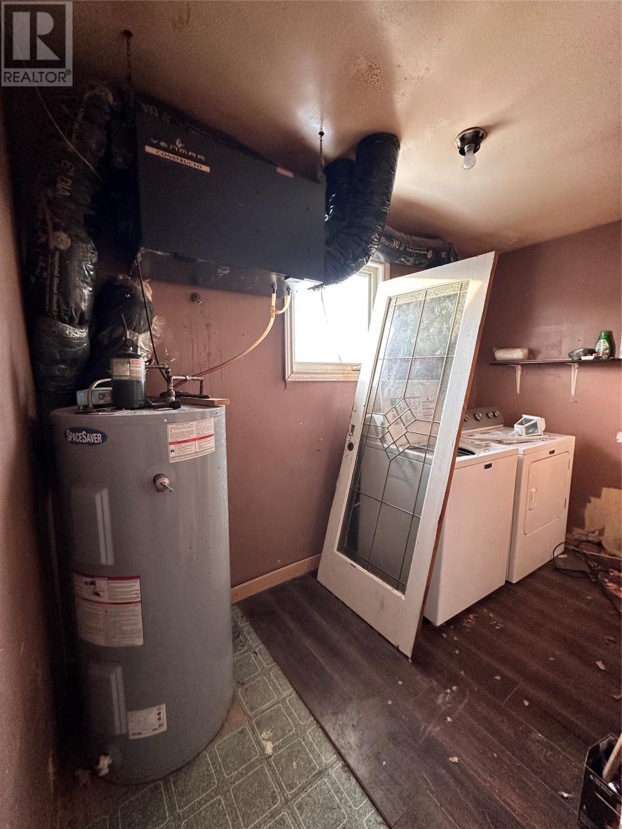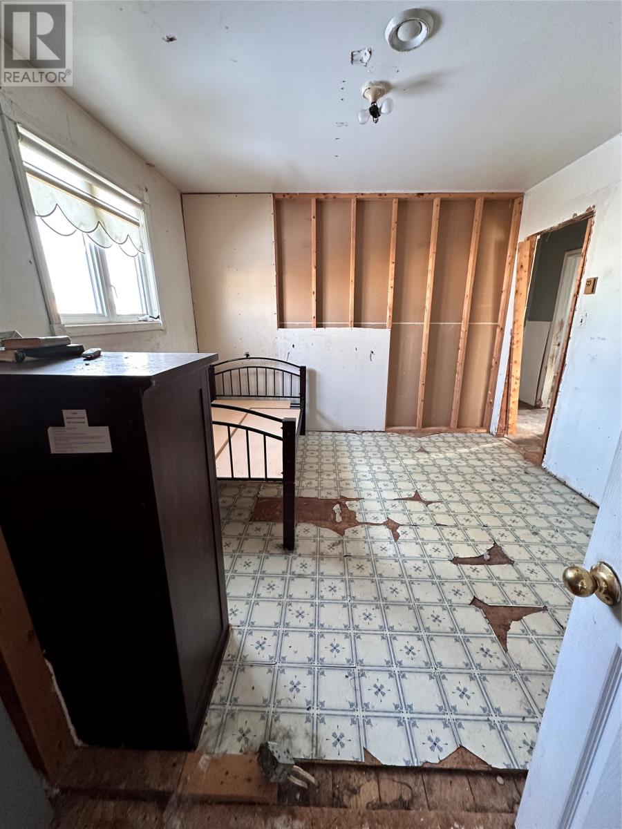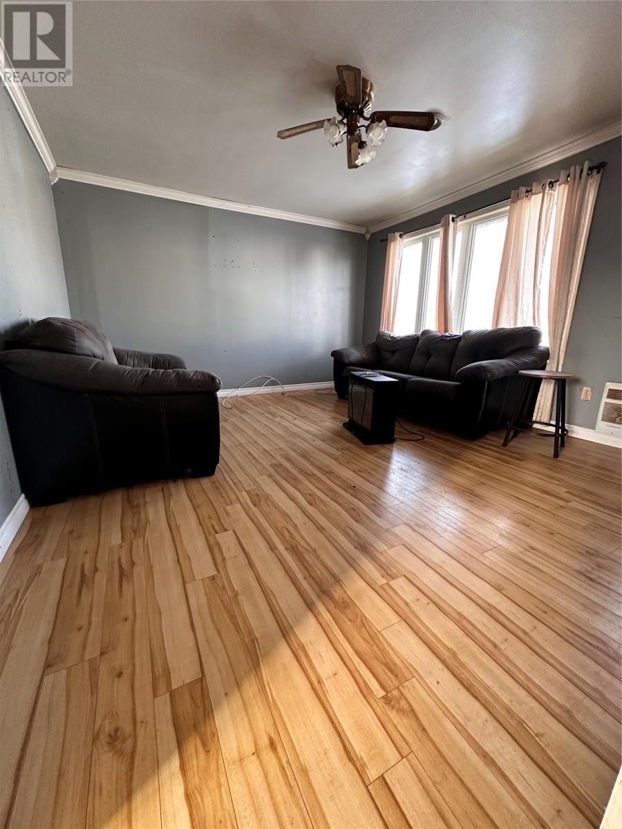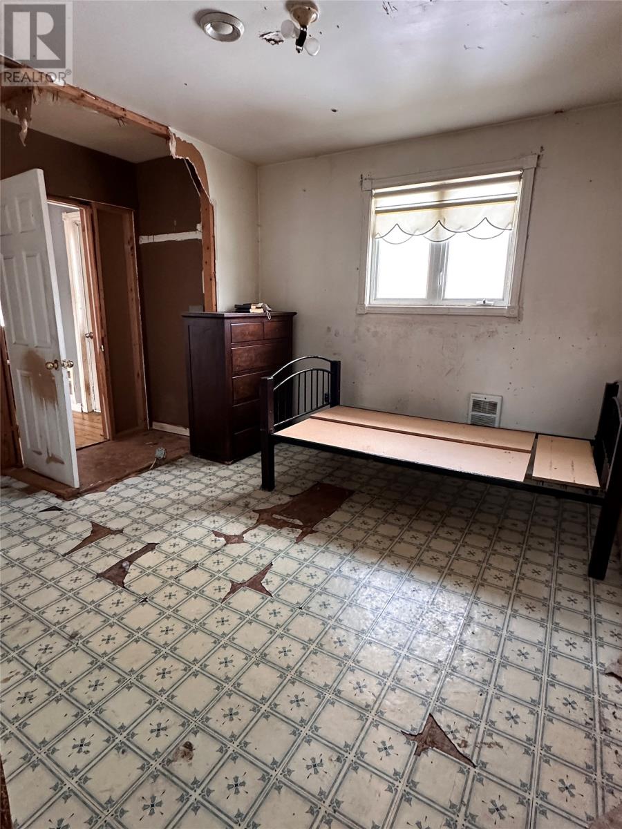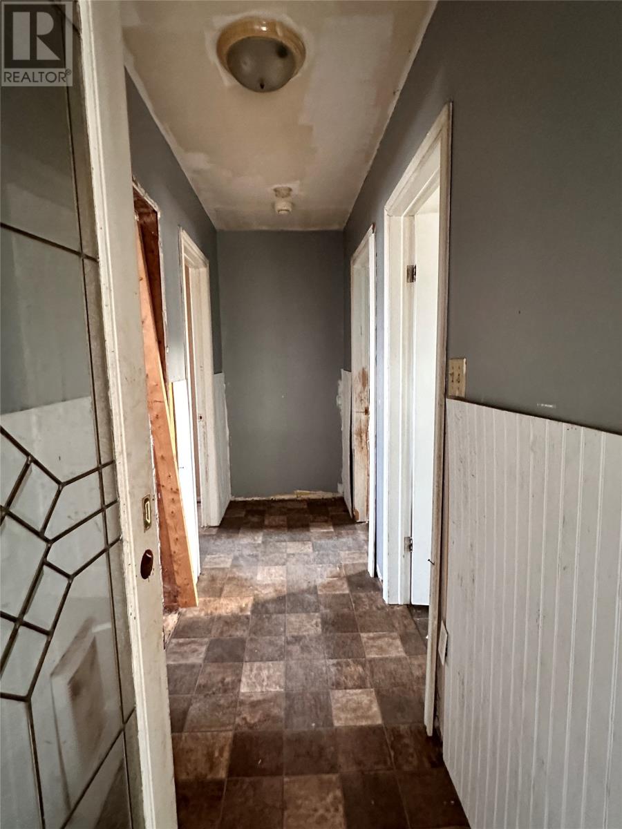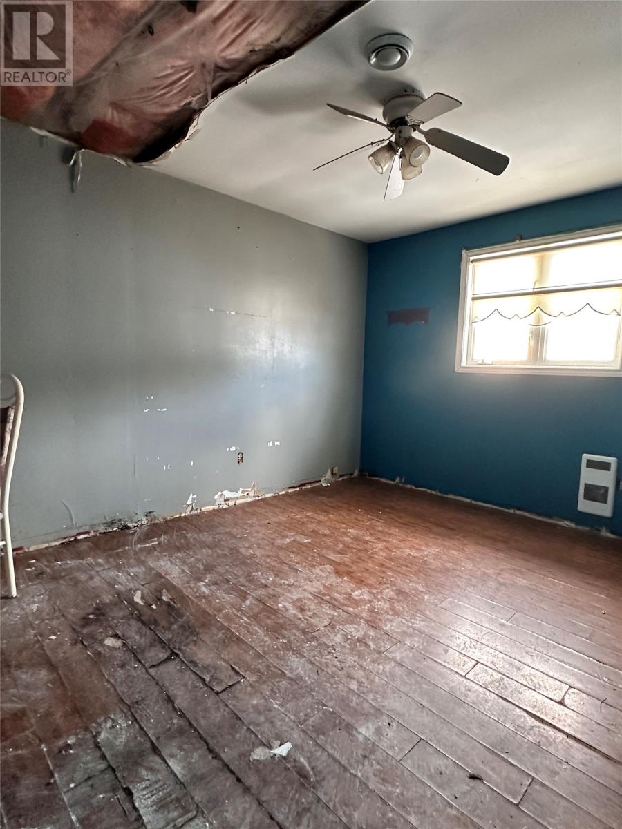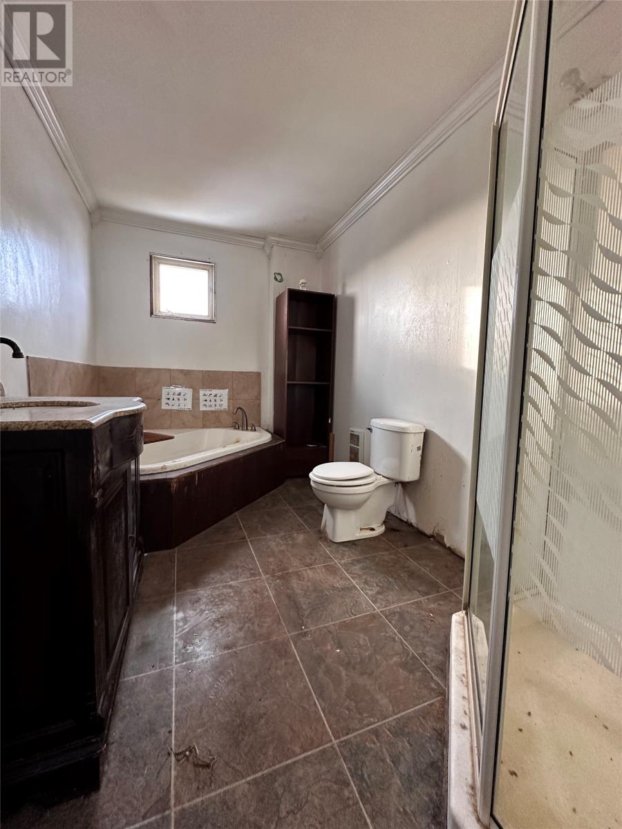Overview
- Single Family
- 3
- 1
- 1378
- 1985
Listed by: Keller Williams Platinum Realty
Description
Welcome to your next DIY project! This 1378 square ft home offers endless potential for the handyman enthusiast. Step inside to discover a versatile side room, perfect for a spacious home office or playroom. The entry porch leads you to the laundry area, where you can start envisioning your dream design. With most cabinets removed, the kitchen is a blank canvas awaiting your personal touch. Enjoy water views from the living room, adding a serene backdrop to your daily life. The fenced front yard provides security for your pets or little ones, while nearby amenities include the ocean, Garnish General Store, fenced-off dog park, and the post officeâall within walking distance. Featuring 3 bedrooms and a large bathroom showing space for a jetted tub and stand-up shower, this home offers comfort and potential. While the sale is "as is," imagine the possibilities as you take on projects like shingling the roof on both the home and the spacious backyard shed , as you optimize the 32x24 garage. With dedication, skills, and a vision to restore this gem to its former glory, seize the opportunity to make this home shine again! (id:9704)
Rooms
- Bath (# pieces 1-6)
- Size: 12 X 7.1
- Bedroom
- Size: 12.10 X 11
- Bedroom
- Size: 11 X 11
- Bedroom
- Size: 11 X 11.11
- Dining room
- Size: 8.9 X 12.3
- Kitchen
- Size: 11.10 X 11.11
- Laundry room
- Size: 5.6 X 11
- Living room
- Size: 15.5 X 12.10
- Office
- Size: 17.2 X 11
- Porch
- Size: 3.8 X 11
Details
Updated on 2024-05-02 06:02:16- Year Built:1985
- Appliances:Washer, Dryer
- Zoning Description:House
- Lot Size:0.1022HA
Additional details
- Building Type:House
- Floor Space:1378 sqft
- Architectural Style:Bungalow
- Stories:1
- Baths:1
- Half Baths:0
- Bedrooms:3
- Rooms:10
- Foundation Type:Concrete
- Sewer:Municipal sewage system
- Heating Type:No heat
- Exterior Finish:Vinyl siding
- Construction Style Attachment:Detached
Mortgage Calculator
- Principal & Interest
- Property Tax
- Home Insurance
- PMI





