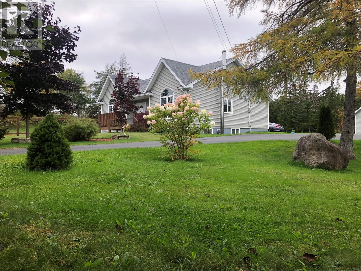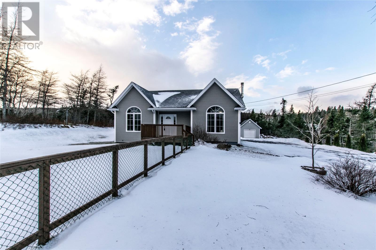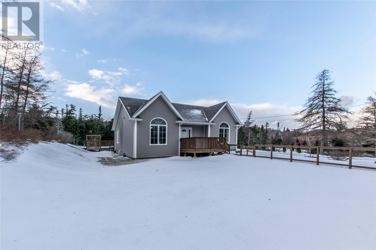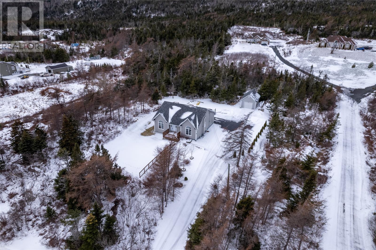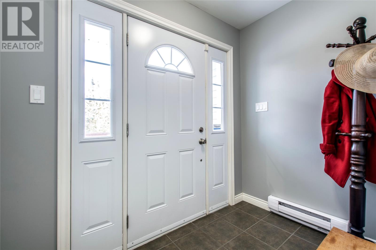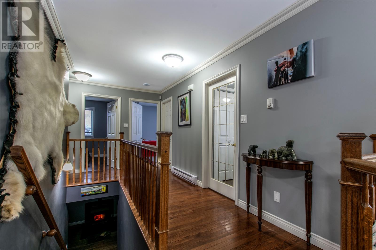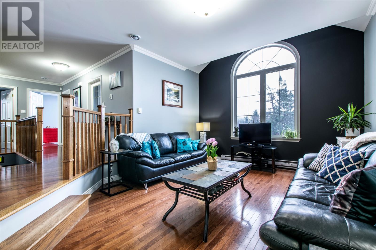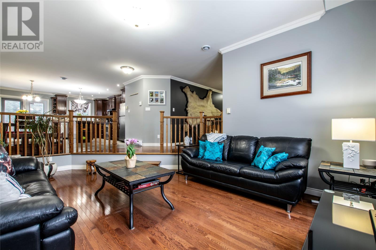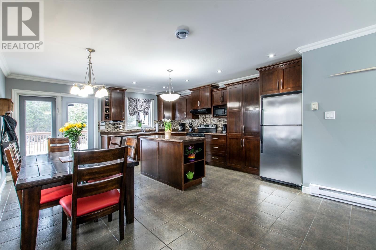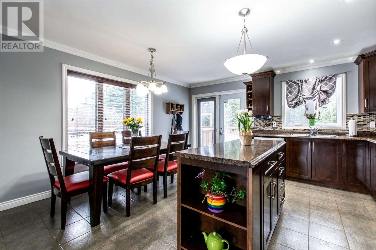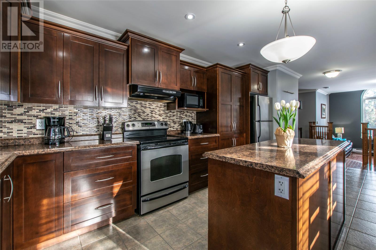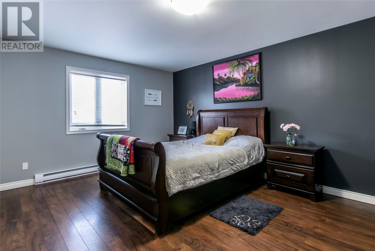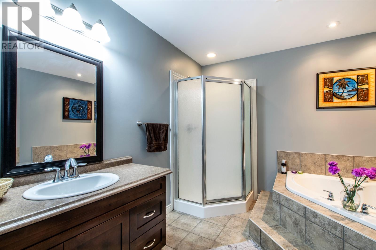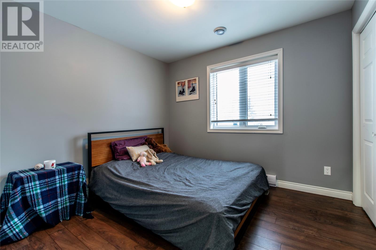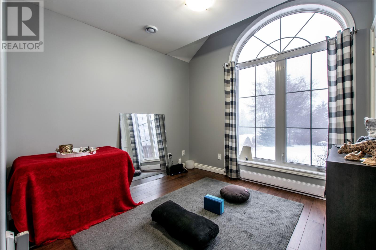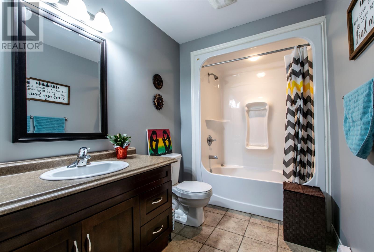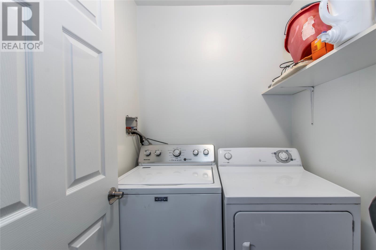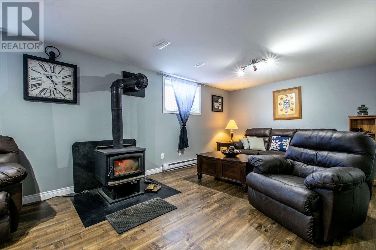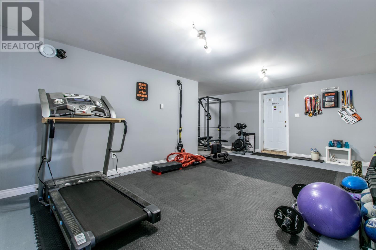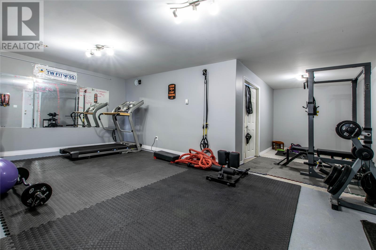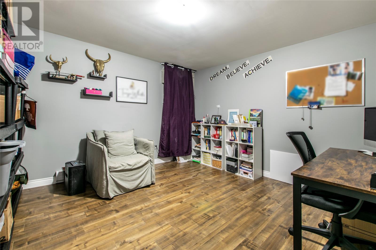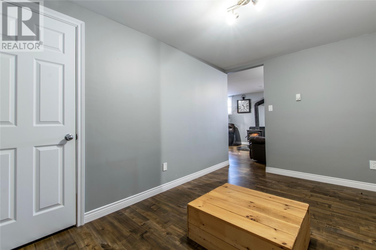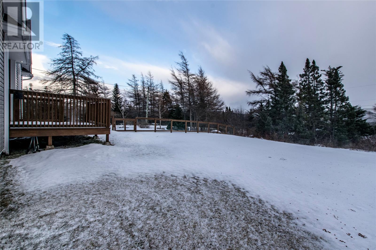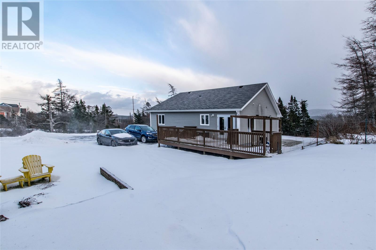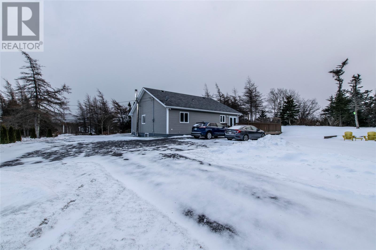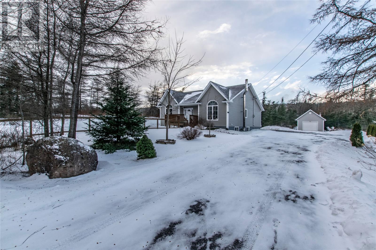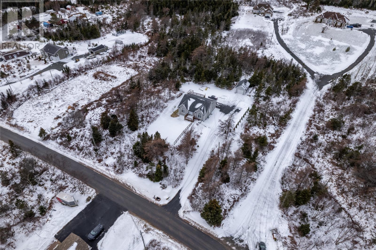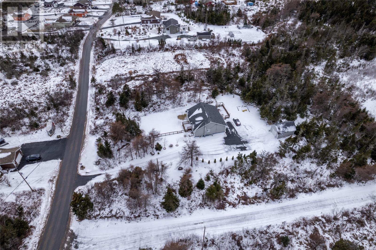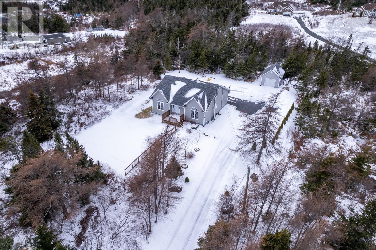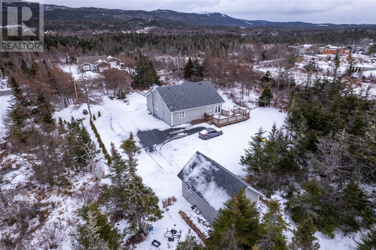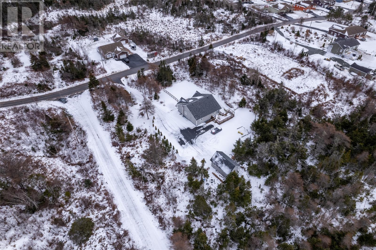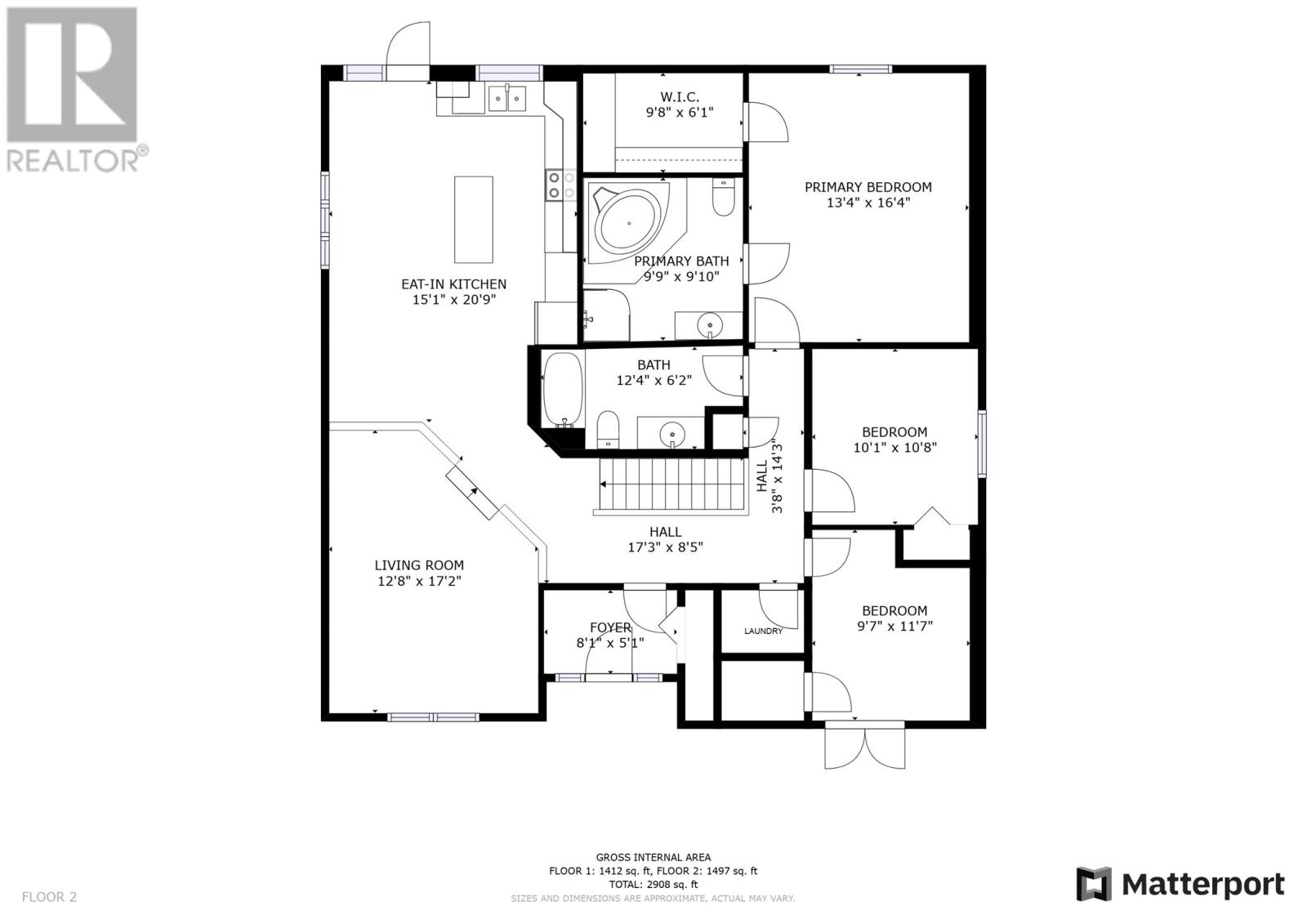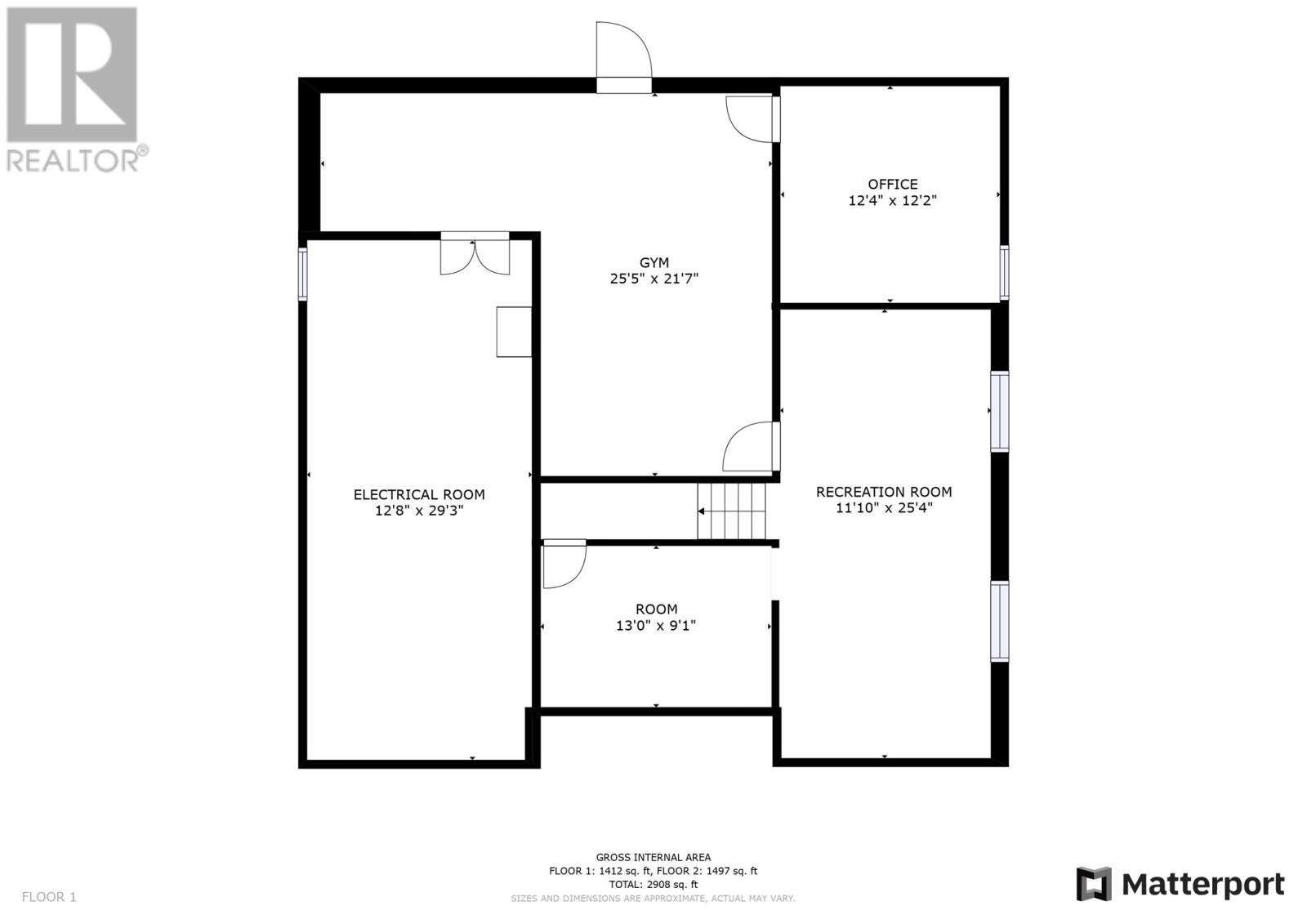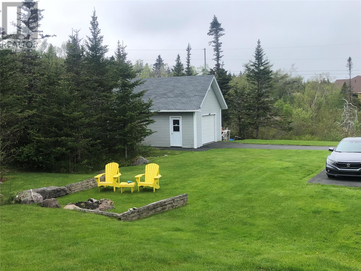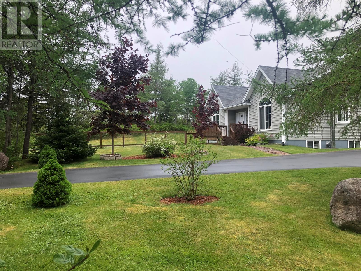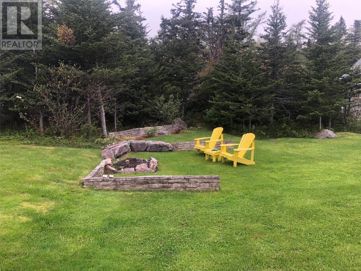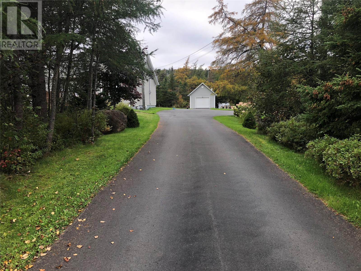Overview
- Single Family
- 3
- 2
- 2909
- 2008
Listed by: RE/MAX Infinity Realty Inc. - Sheraton Hotel
Description
Beautiful family bungalow, ideally located in a sought after executive neighborhood in breathtaking Holyrood, just minutes from highway access to city centre! Backing on a green belt, Nestled on a ~1.25 acre private, mature lot with all day sun exposure, and on the doorsteps of walking trails/trail systems, and salmon river! Enter through the welcoming porch and foyer leading to the open concept style main floor. Offering tons of natural light, it consists of the sunken living room, dining area and kitchen complete with stainless steel appliances, island, backsplash and access to the rear patio and gardens. Oversized primary bedroom with spa-inspired ensuite, two additional spacious bedrooms, main 4-piece family bath and convenient laundry. The basement boasts large rec room with woodstove, office, bonus space (currently used as a home gym), and tons of storage. Situated Complete with drive in access and detached garage! *Can be sold in conjunction with neighboring lot - 120 Country Path (id:9704)
Rooms
- Office
- Size: 12.4x12.2
- Other
- Size: 25.5x21.7 Gym
- Recreation room
- Size: 11.10x25.4
- Storage
- Size: 13.0x9.1
- Utility room
- Size: 12.8x29.3
- Bath (# pieces 1-6)
- Size: 12.4x6.2 4PC
- Bedroom
- Size: 10.1x10.8
- Bedroom
- Size: 9.7x11.7
- Ensuite
- Size: 9.9x9.10 4PC
- Foyer
- Size: 8.1x5.1
- Laundry room
- Size: -
- Living room
- Size: 12.8x17.2
- Not known
- Size: 15.1x20.9
- Primary Bedroom
- Size: 13.4x16.4
- Storage
- Size: 9.8x6.1 WIC
Details
Updated on 2024-04-19 06:02:20- Year Built:2008
- Zoning Description:House
- Lot Size:~1.25 acres
- Amenities:Recreation, Shopping
Additional details
- Building Type:House
- Floor Space:2909 sqft
- Architectural Style:Bungalow
- Stories:1
- Baths:2
- Half Baths:0
- Bedrooms:3
- Rooms:15
- Flooring Type:Ceramic Tile, Hardwood, Laminate, Mixed Flooring
- Foundation Type:Concrete
- Sewer:Septic tank
- Heating Type:Baseboard heaters
- Heating:Electric
- Exterior Finish:Vinyl siding
- Construction Style Attachment:Detached
Mortgage Calculator
- Principal & Interest
- Property Tax
- Home Insurance
- PMI
