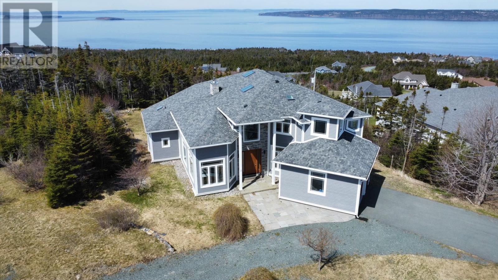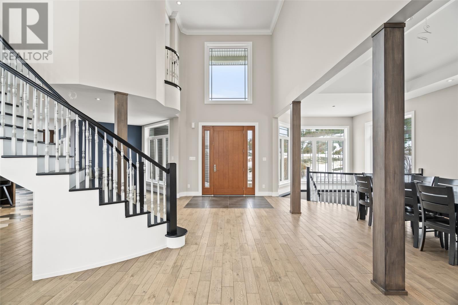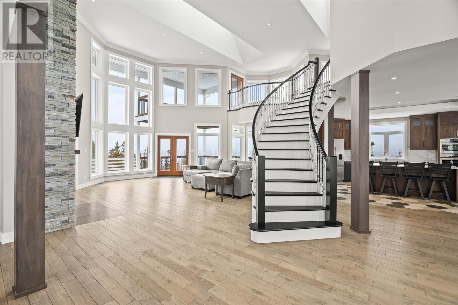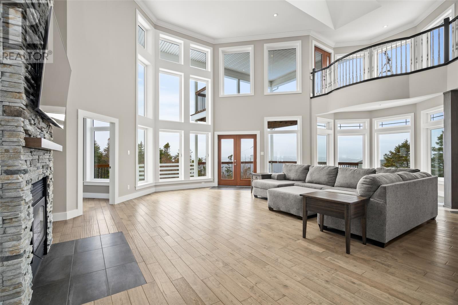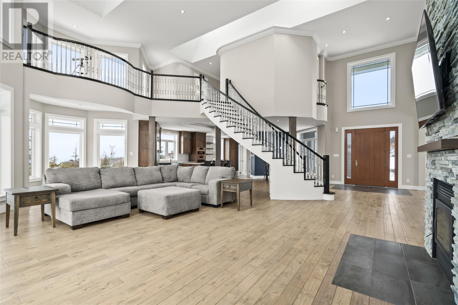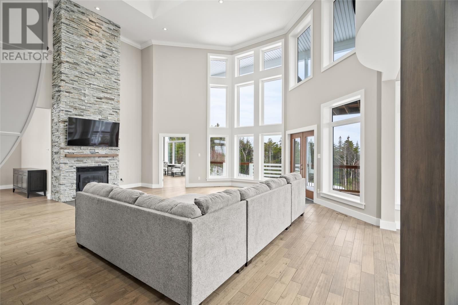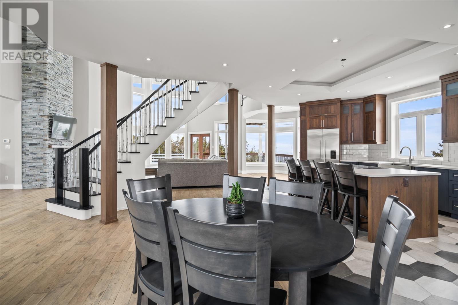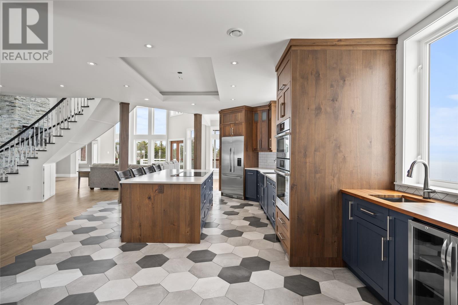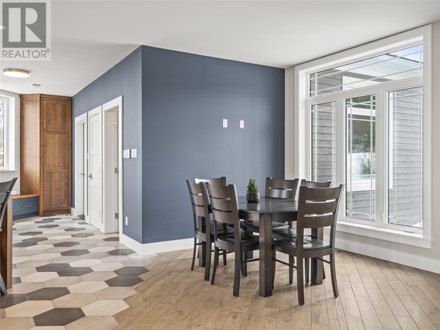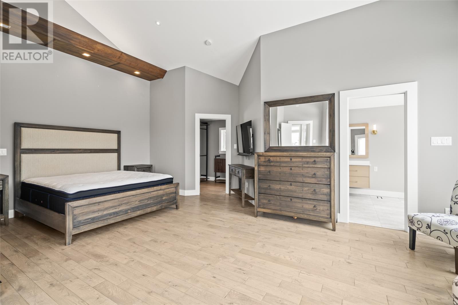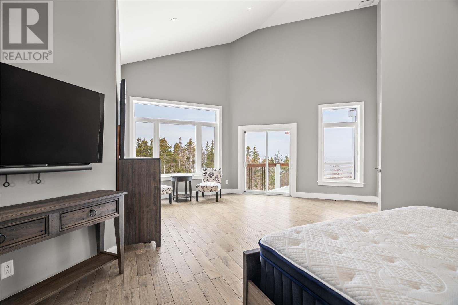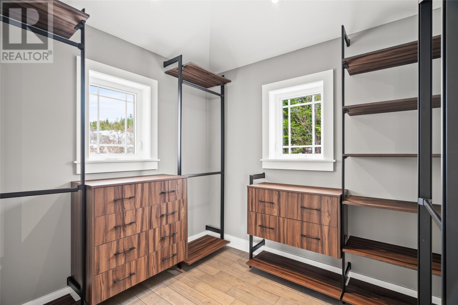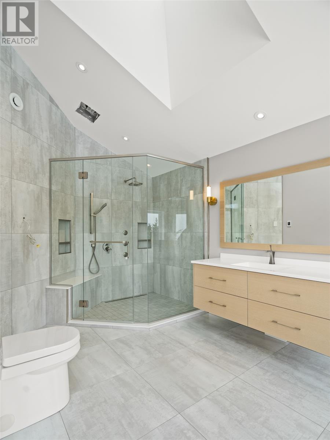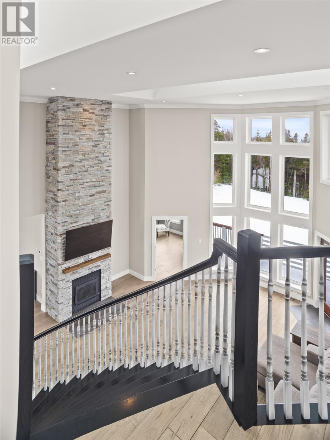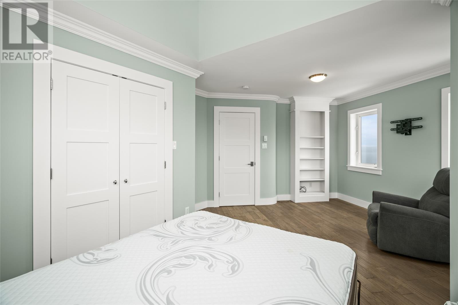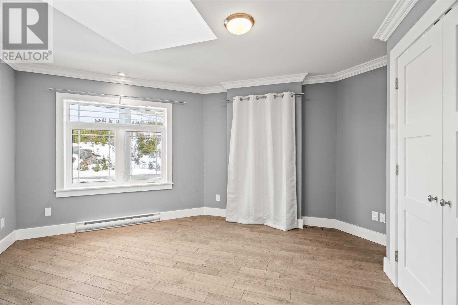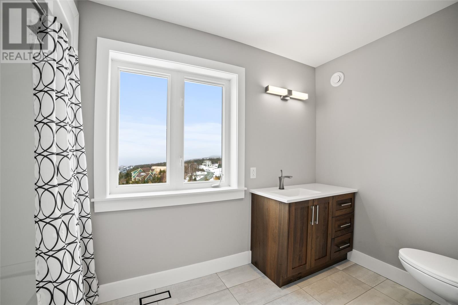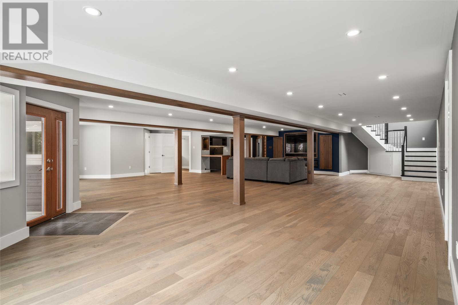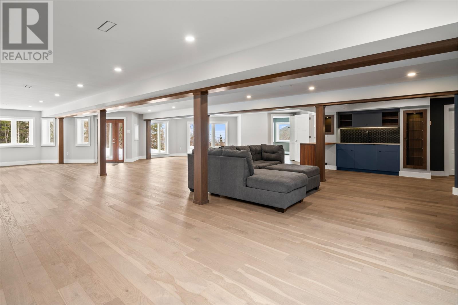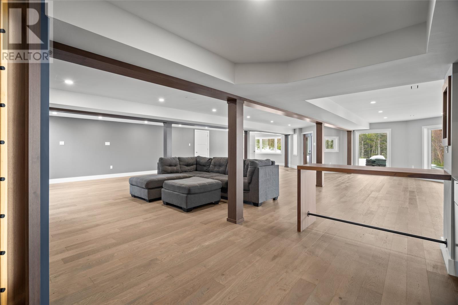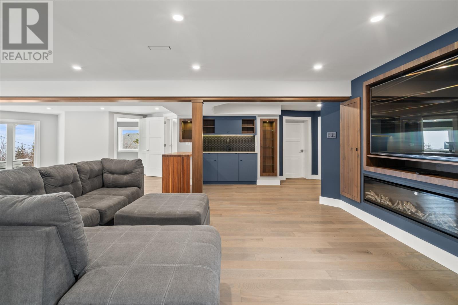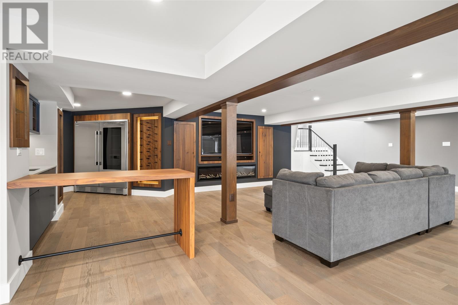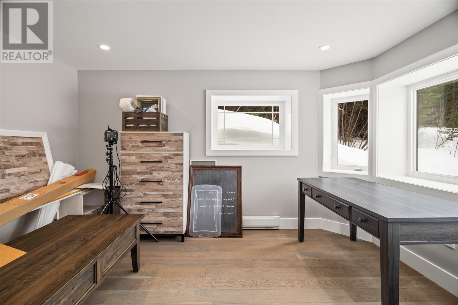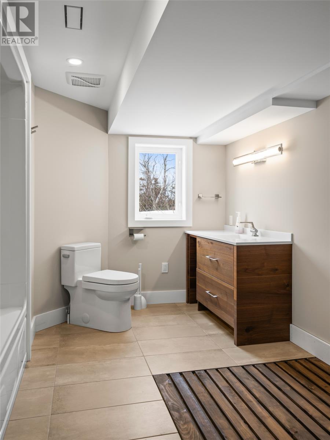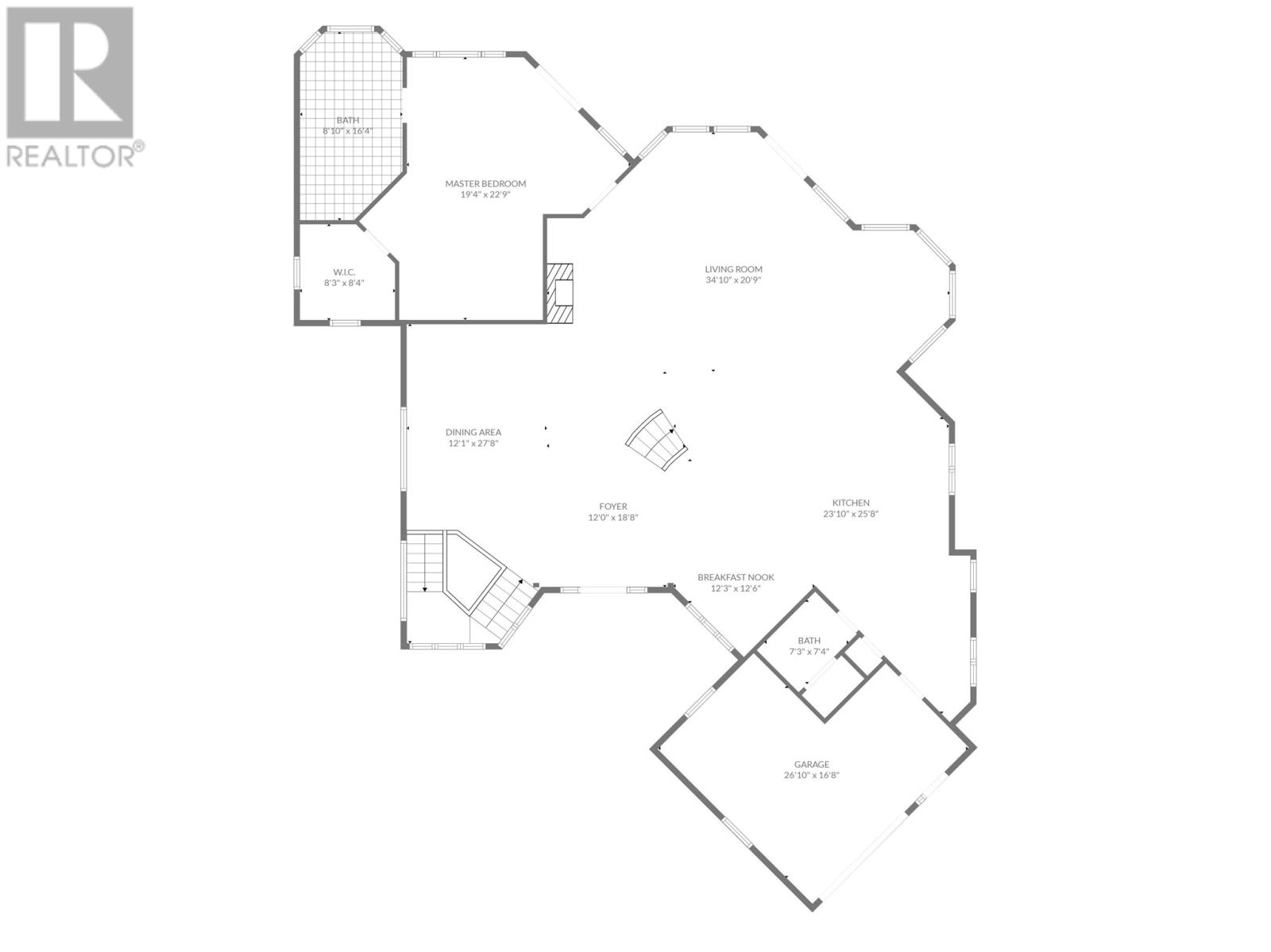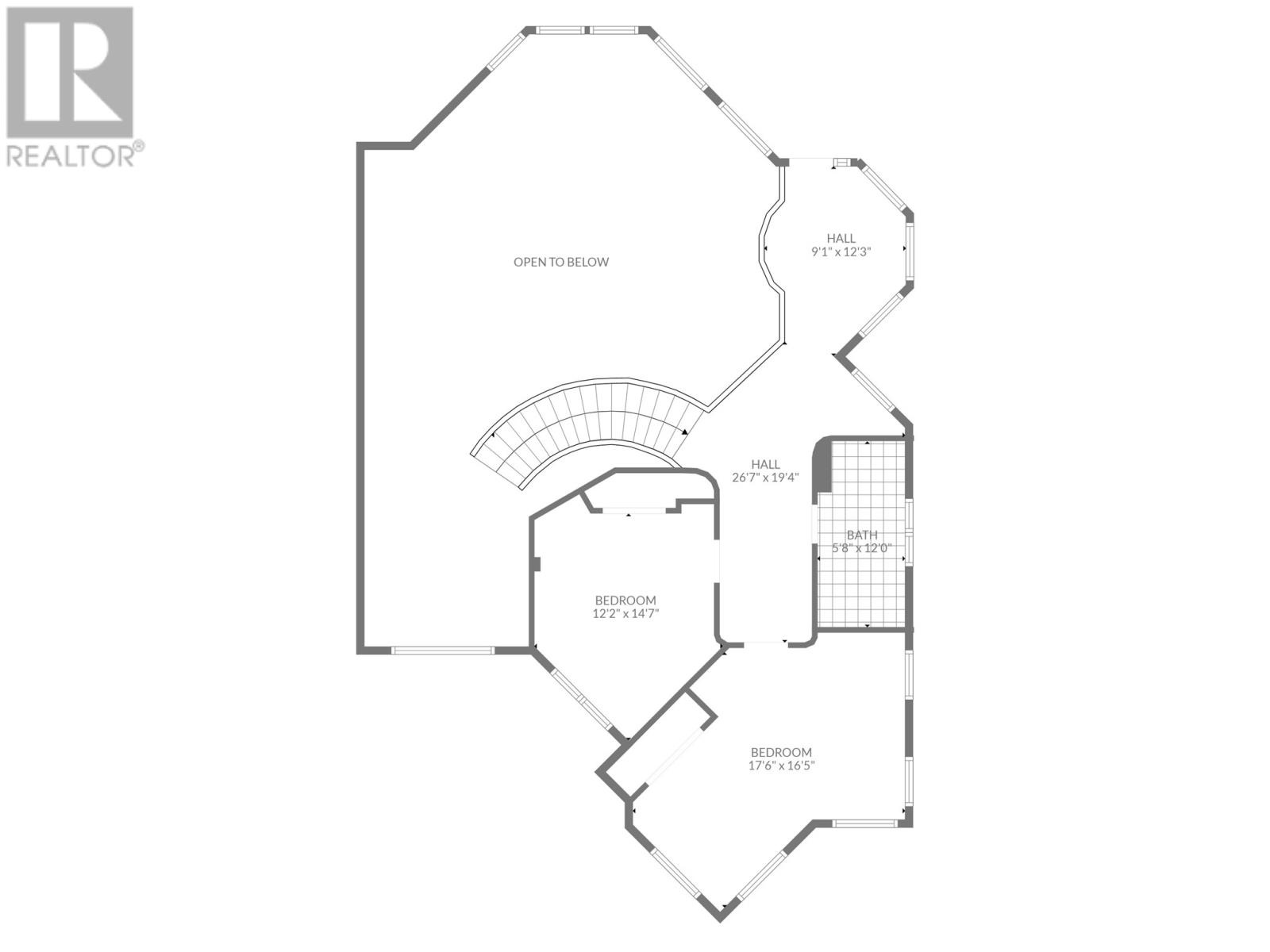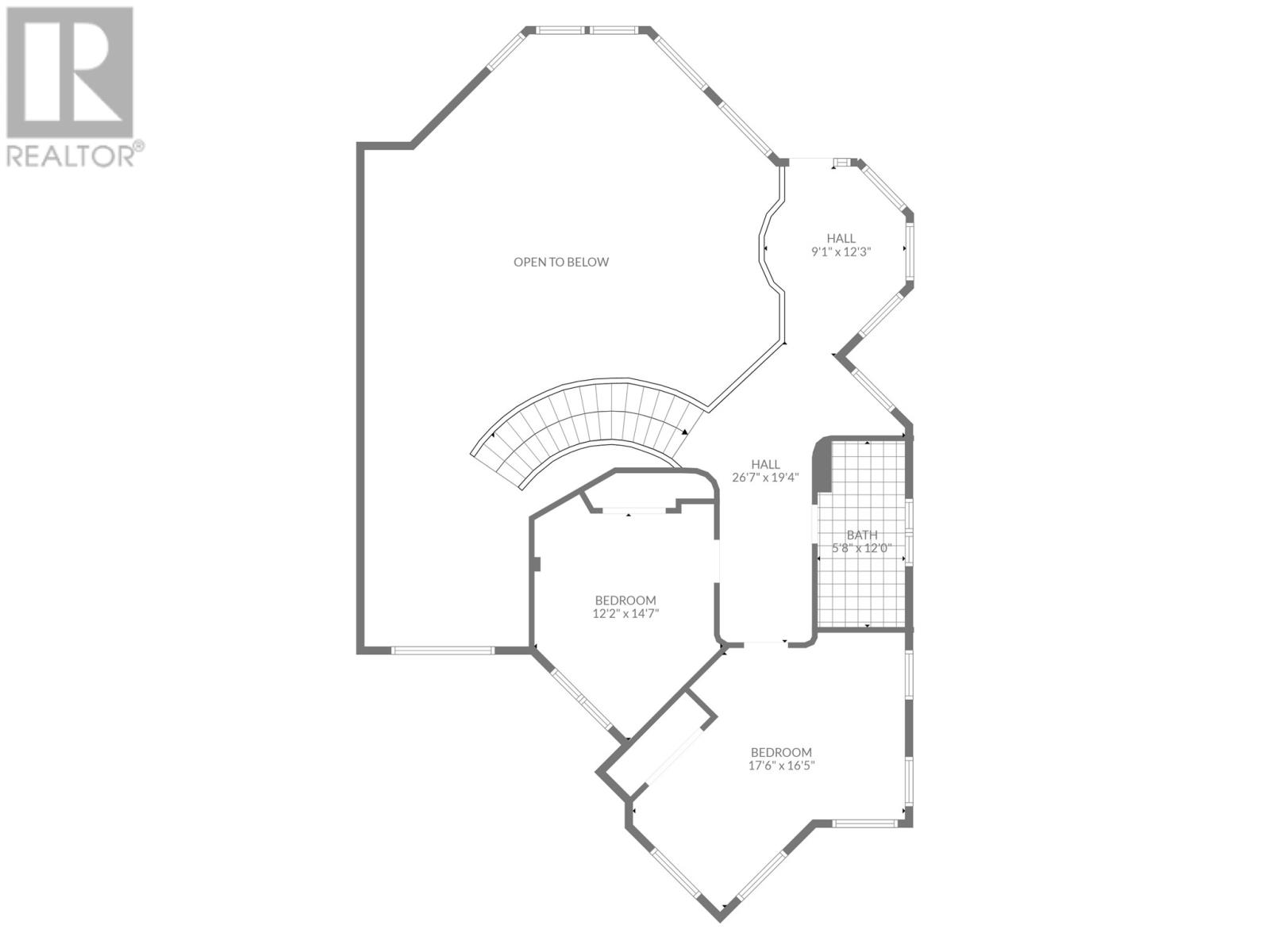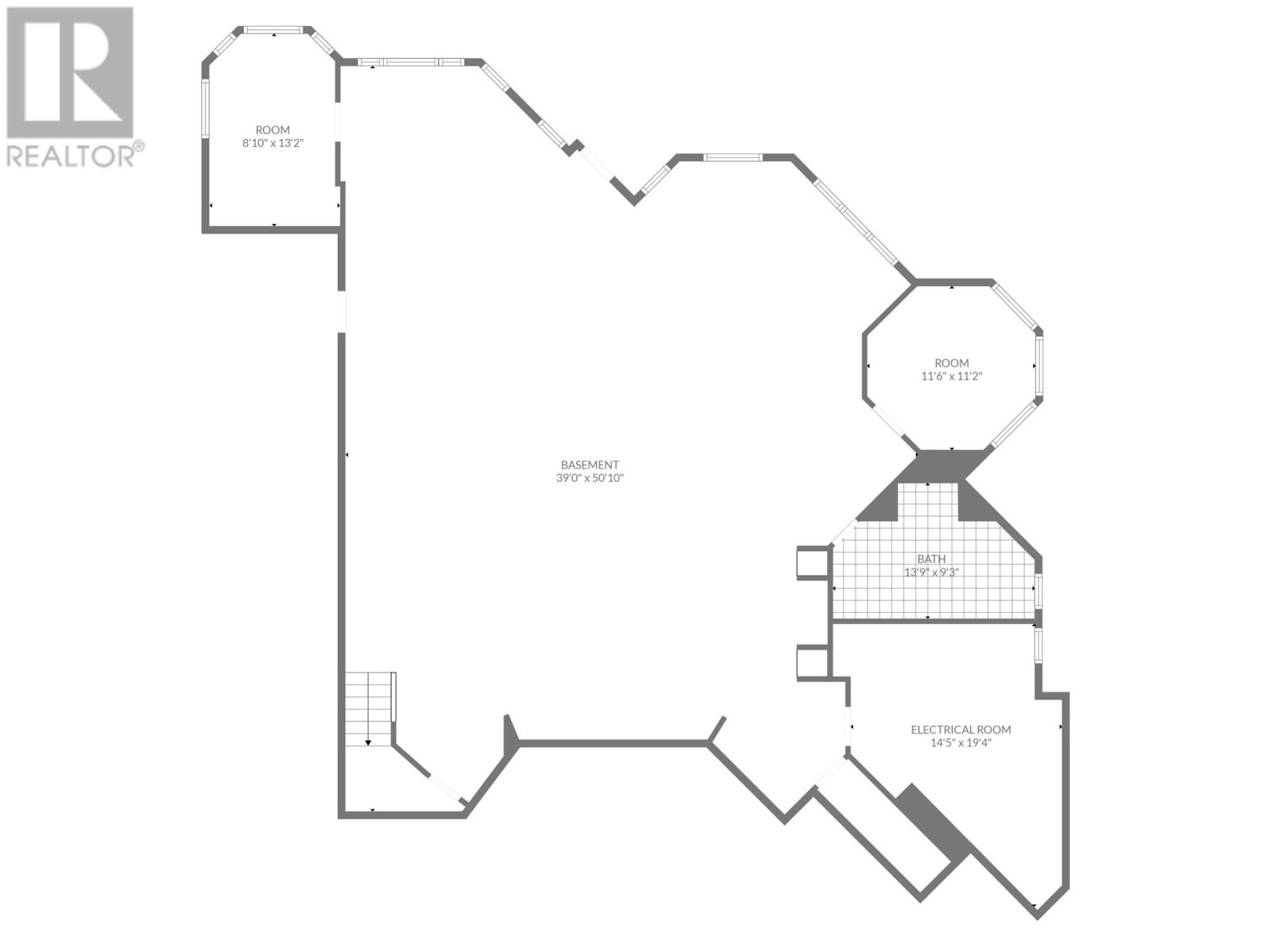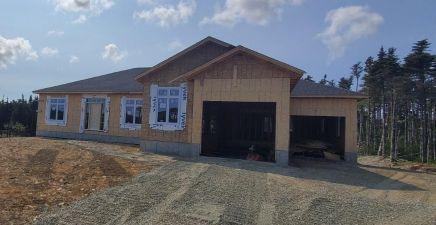Overview
- Single Family
- 4
- 4
- 5408
- 2004
Listed by: RE/MAX Infinity Realty Inc. - Sheraton Hotel
Description
This magnificent, executive 2-storey home with spectacular, unobstructed panoramic ocean views, is sure to impress the most discerning buyer! Extensively renovated and completely transformed inside and out, it features over sized, strategically positioned windows allowing for tremendous view planes & incredible natural light. With entertaining in mind, the open concept style main floor consists of the massive great room including living room with wood burning fireplace, dining area, kitchen with breakfast nook and powder room. The gourmet kitchen, by CherryNook, has floor to ceiling cabinetry, large sit up island, solid surface counter tops, custom backsplash, and professional Bosch appliances. The main level primary bedroom has walk-in closet, spa-inspired ensuite with gracious glass shower and sitting area with access to the balcony. Feature staircase leads to two well proportioned bedrooms, main bathroom and sitting area leading to the secondary balcony. The impressive, fully developed walk-out lower level has theatre space, wet bar with sit up peninsula and wine wall, fourth bedroom, games room, full bath with rough-in for a sauna, and tons of storage! Situated on an over 1 acre lot and over $500,000 in renovations, this home is finished with all the extras including; Cape Cod siding and trims, all new fibreglass exterior doors, stonework, and geothermal heat pump, just to name a few (Extensive upgrade list available upon request)! Presenting an unparalleled opportunity to experience the epitome of estate living, a must see! (id:9704)
Rooms
- Bath (# pieces 1-6)
- Size: 13.9x9.3
- Bedroom
- Size: 8.10x13.2
- Not known
- Size: 11.6x11.2
- Recreation room
- Size: 39.0x50.10
- Utility room
- Size: 14.5x19.4
- Bath (# pieces 1-6)
- Size: 7.3x7.4
- Dining nook
- Size: 12.3x12.6
- Dining room
- Size: 12.1x27.8
- Ensuite
- Size: 8.10x16.4
- Foyer
- Size: 12.0x18.8
- Kitchen
- Size: 23.10x25.8
- Living room - Fireplace
- Size: 34.10x20.9
- Primary Bedroom
- Size: 19.4x22.9
- Storage
- Size: 8.3x8.4 WIC
- Bath (# pieces 1-6)
- Size: 5.8x12.0
- Bedroom
- Size: 17.6x16.5
- Bedroom
- Size: 12.2x14.7
Details
Updated on 2024-03-23 06:02:06- Year Built:2004
- Appliances:Wet Bar
- Zoning Description:House
- Lot Size:~1 acre
- Amenities:Recreation, Shopping
- View:Ocean view, View
Additional details
- Building Type:House
- Floor Space:5408 sqft
- Architectural Style:2 Level
- Stories:2
- Baths:4
- Half Baths:1
- Bedrooms:4
- Rooms:17
- Flooring Type:Hardwood, Mixed Flooring
- Foundation Type:Concrete
- Sewer:Septic tank
- Heating Type:Baseboard heaters
- Heating:Wood
- Exterior Finish:Other
- Fireplace:Yes
- Construction Style Attachment:Detached
Mortgage Calculator
- Principal & Interest
- Property Tax
- Home Insurance
- PMI
Listing History
| 2015-05-26 | $625,000 |
