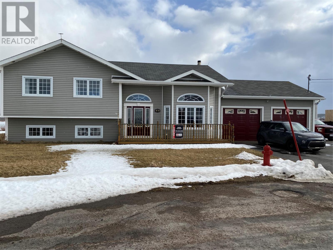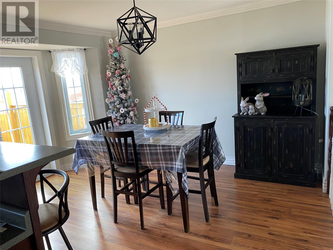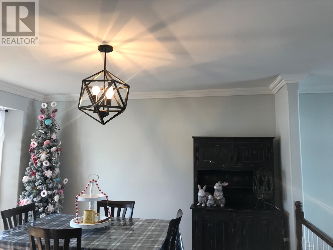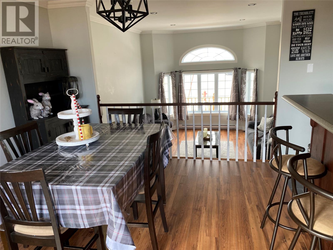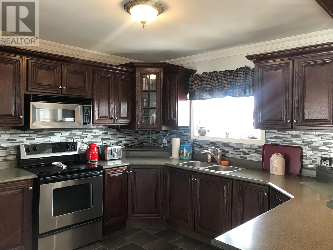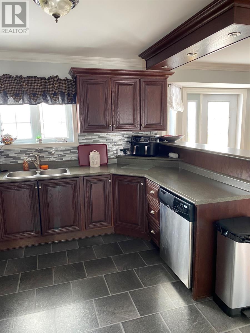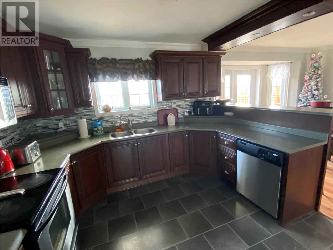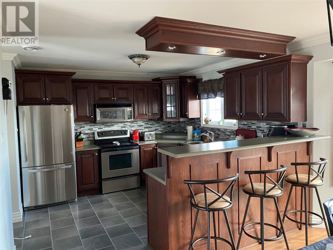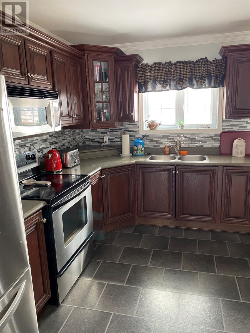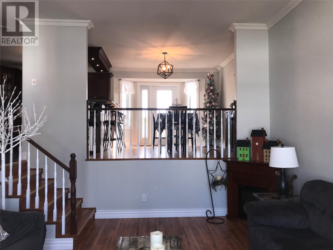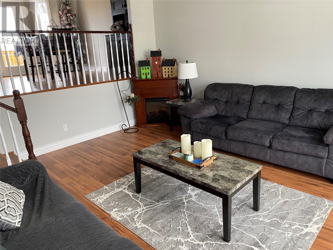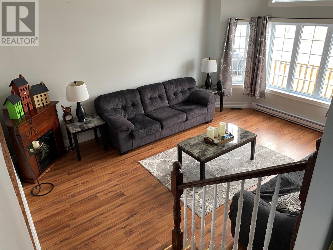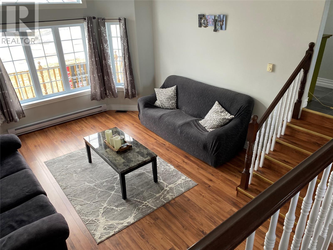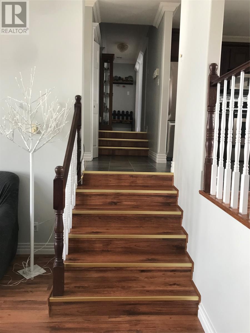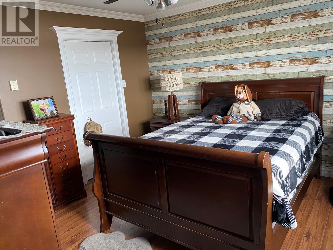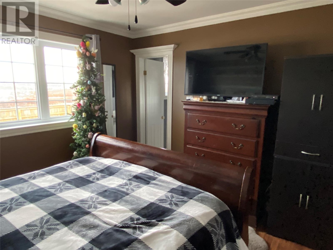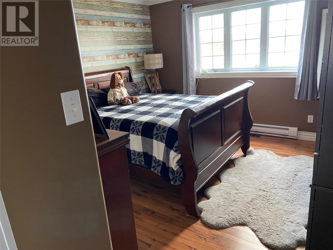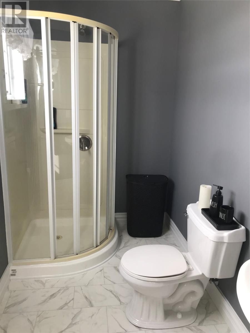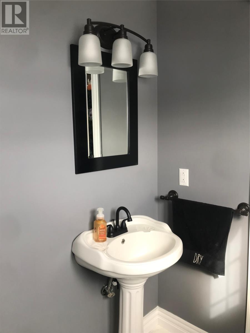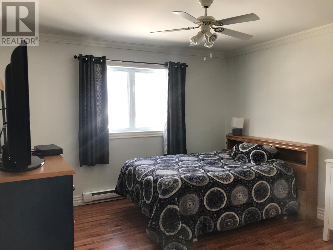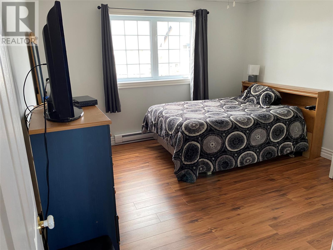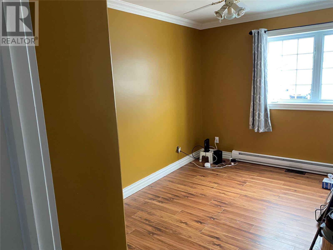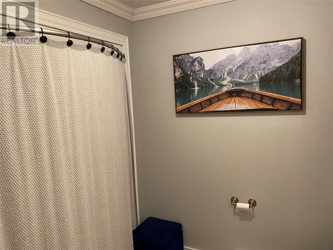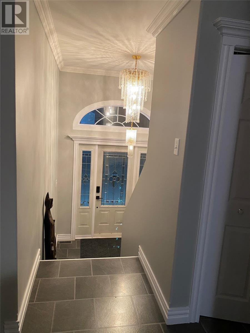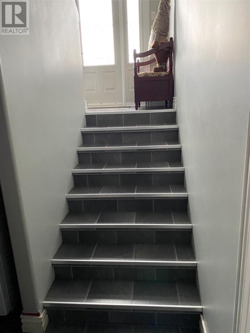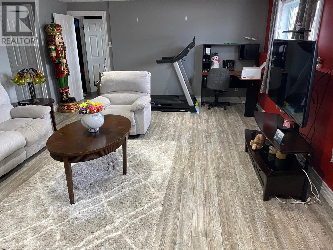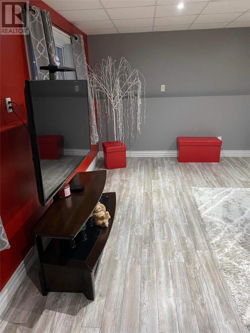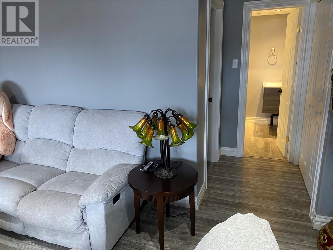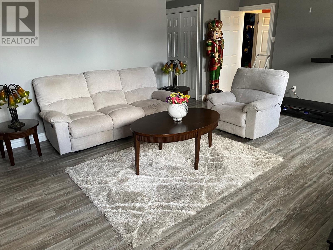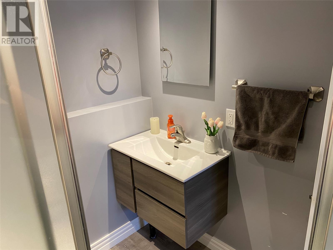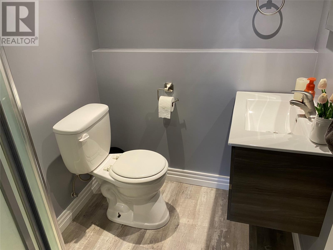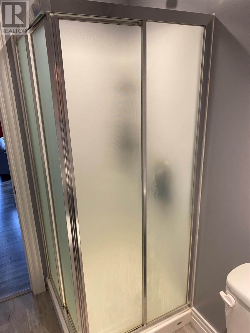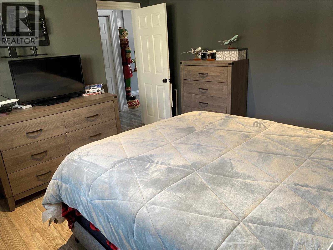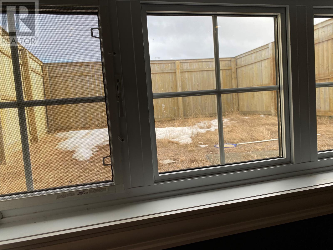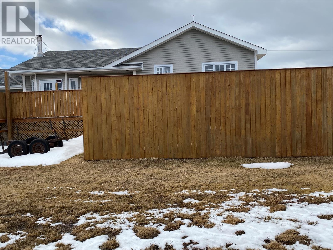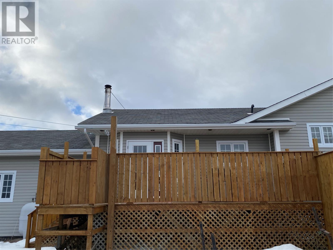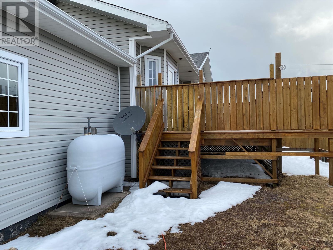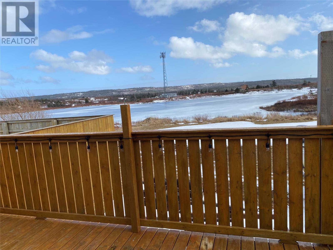Overview
- Single Family
- 4
- 3
- 1440
- 2006
Listed by: Royal LePage Atlantic Homestead
Description
Stunning family home located in beautiful Bonavista. This property is situated in a quiet area of town with plenty of privacy. It is backed by a large pond with direct trail access for the outdoor enthusiast. The backyard has a large fenced area, perfect for those summer nights around the fire, as well as a large adjacent patio. There is patio access from the dining room, perfect for enjoying your morning coffee overlooking the pond. The pride in ownership is evident in every aspect of the home. It exhibits exceptional workmanship, neutral tones and holds an aesthetically pleasing design. As you step into the front porch, the split entryway allows access to both the basement and main living area of the home. The kitchen and dining room area is open concept, with a unique, sunken living room design. The living room boasts an abundance of natural light, and with 11â ceilings, itâs airy and bright. The main floor offers three large bedrooms and a full bathroom, with the master having its own spacious 3-piece ensuite and oversized walk-in closet. If you need extra room for guests, there is another spacious bedroom and full bathroom in the basement. The basement also has a large rec room perfect for hosting friends and family or a hangout for the kids. The laundry and furnace area are in a separate section of the basement. This section has plenty of storage space and provides direct access to the attached 25âx25â double garage. This home is move-in ready.... (id:9704)
Rooms
- Bath (# pieces 1-6)
- Size: 5`X6`9""
- Bedroom
- Size: 11`10""X11`4""
- Foyer
- Size: 7`5""X5`
- Recreation room
- Size: 21`6""X14`10""
- Storage
- Size: 25`X11`
- Storage
- Size: 17`X14`
- Bath (# pieces 1-6)
- Size: 8`X6`4""
- Bedroom
- Size: 12`X12`5""
- Bedroom
- Size: 9`X10`10""
- Bedroom
- Size: 10`9""X12`
- Dining room
- Size: 10`11""X14`3""
- Ensuite
- Size: 9`3""X5`
- Kitchen
- Size: 11`5""X11`2""
- Living room
- Size: 17`2X14`
- Porch
- Size: 7`7""X4`
Details
Updated on 2024-04-06 06:02:08- Year Built:2006
- Appliances:Dishwasher, Refrigerator, Stove, Washer, Dryer
- Zoning Description:House
- Lot Size:1599 SQ M
Additional details
- Building Type:House
- Floor Space:1440 sqft
- Architectural Style:Bungalow
- Stories:1
- Baths:3
- Half Baths:0
- Bedrooms:4
- Rooms:15
- Flooring Type:Laminate, Mixed Flooring
- Construction Style:Split level
- Foundation Type:Concrete
- Sewer:Municipal sewage system
- Cooling Type:Air exchanger
- Heating Type:Forced air
- Heating:Electric, Oil, Wood
- Exterior Finish:Vinyl siding
Mortgage Calculator
- Principal & Interest
- Property Tax
- Home Insurance
- PMI
