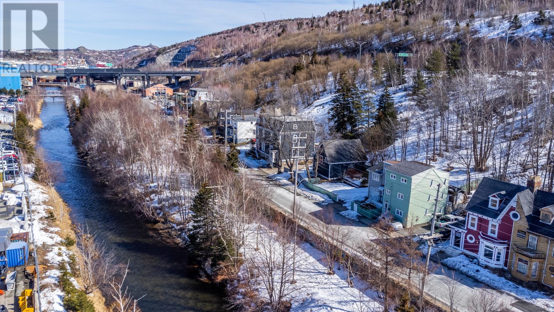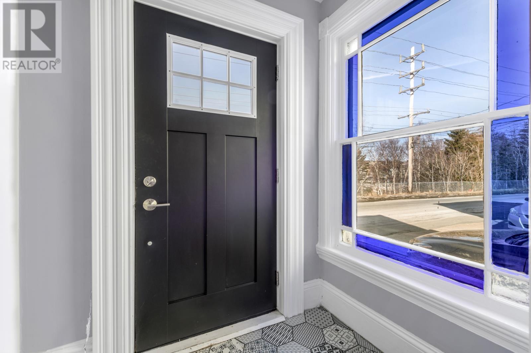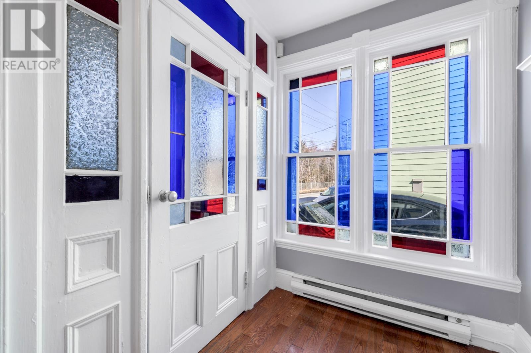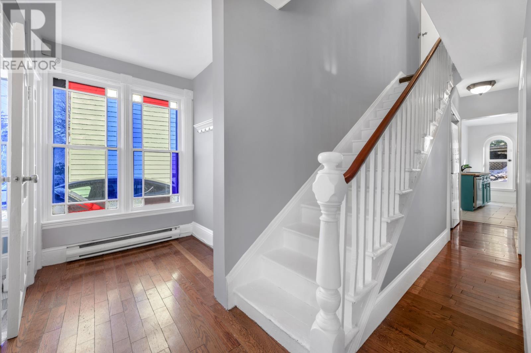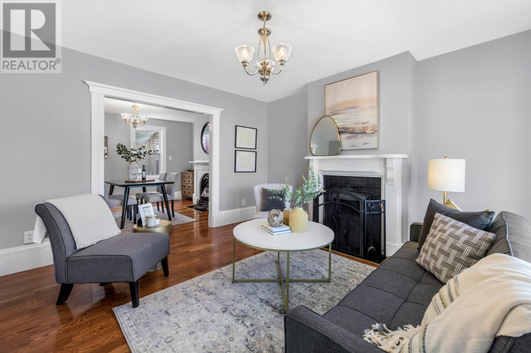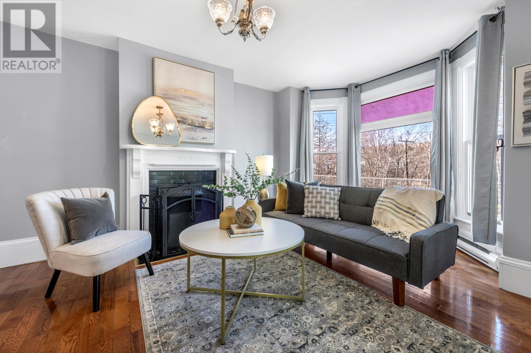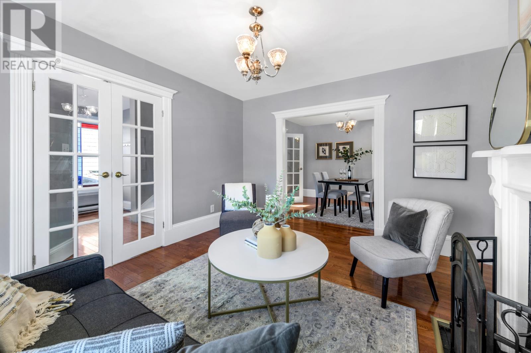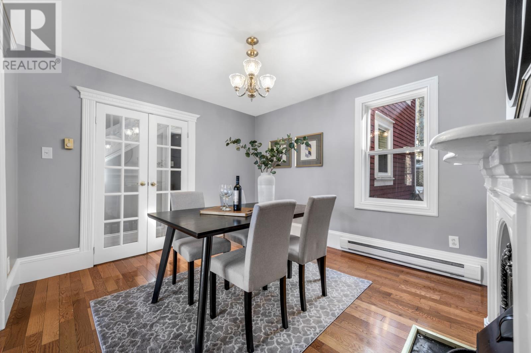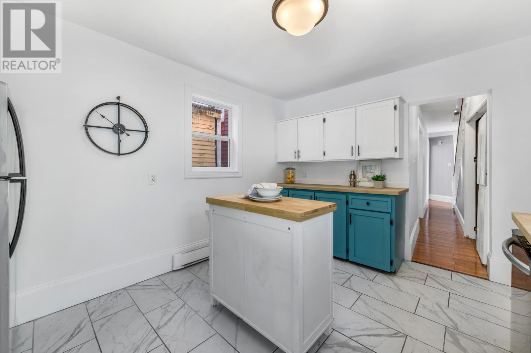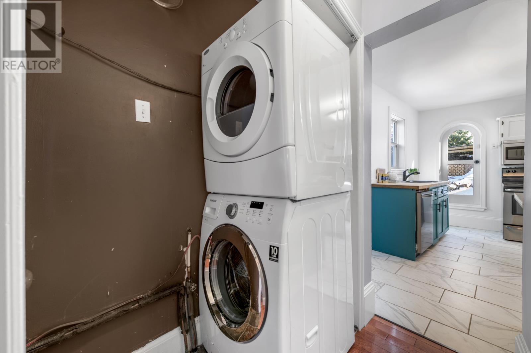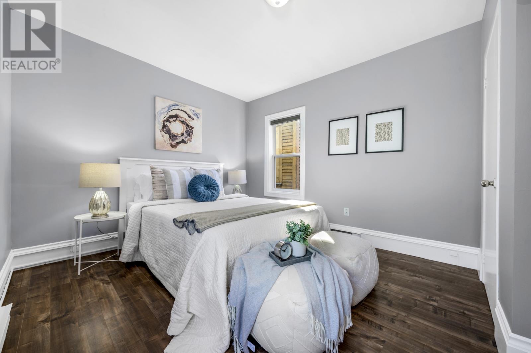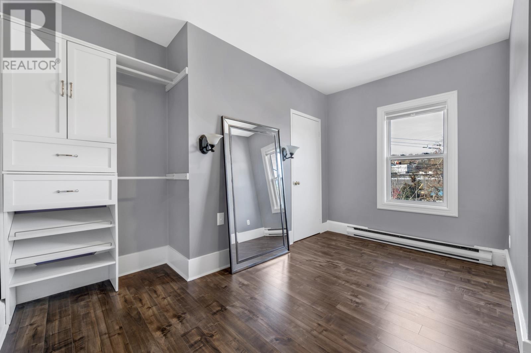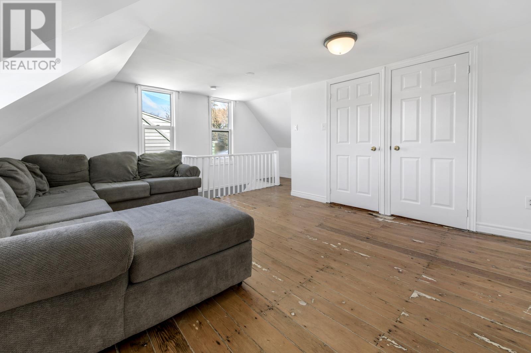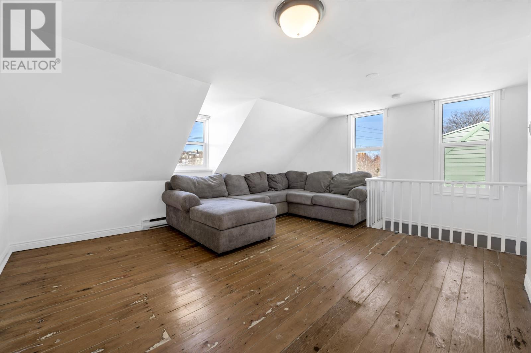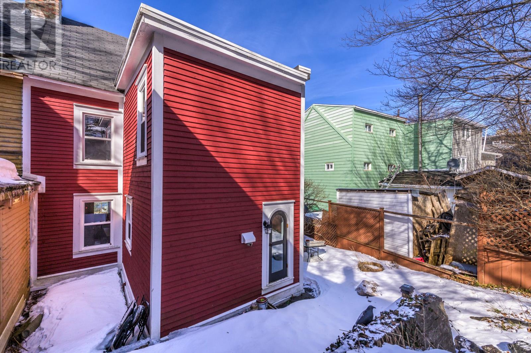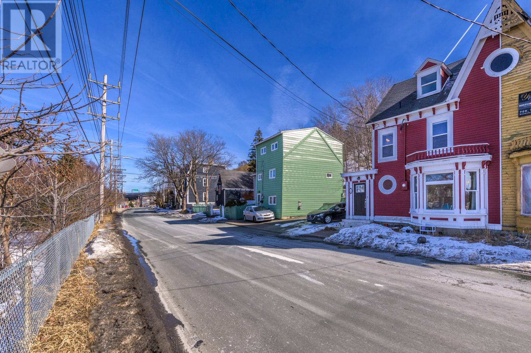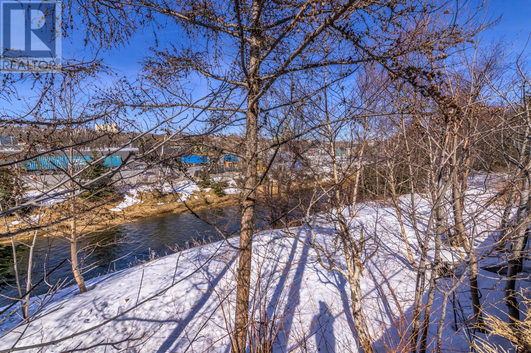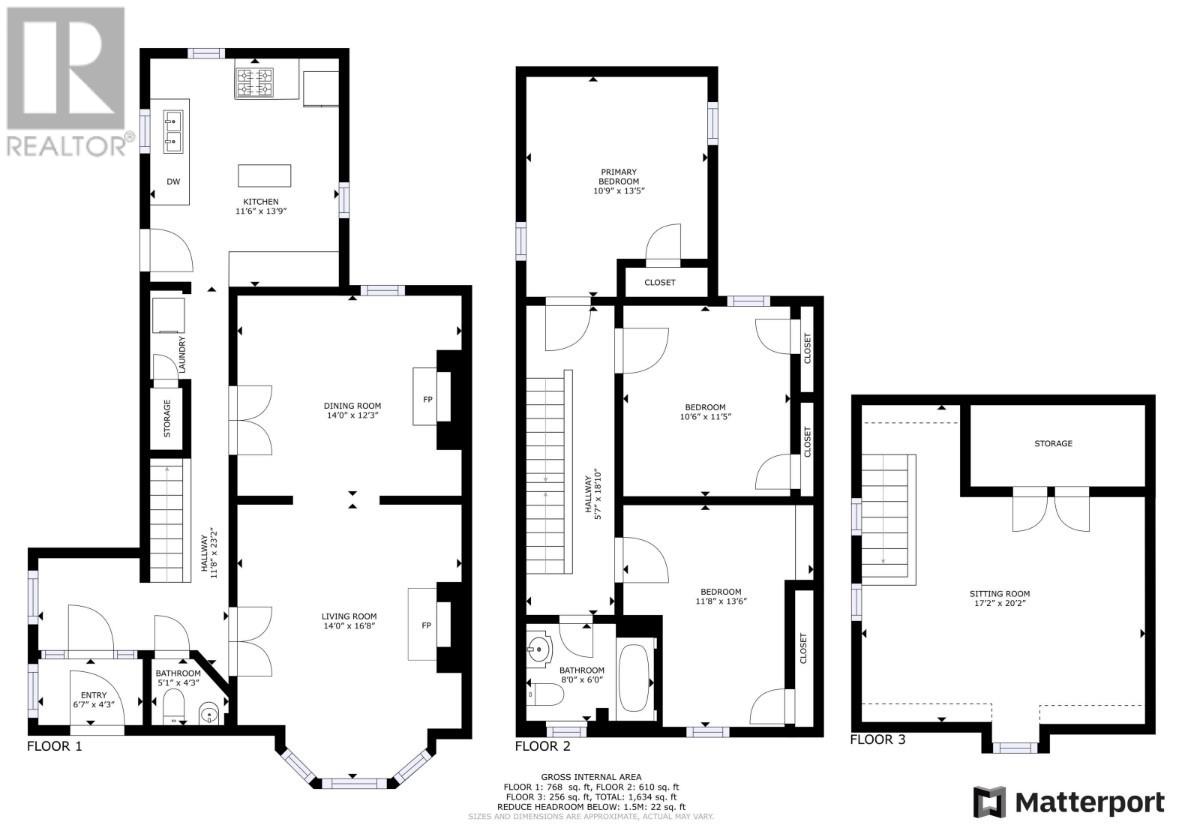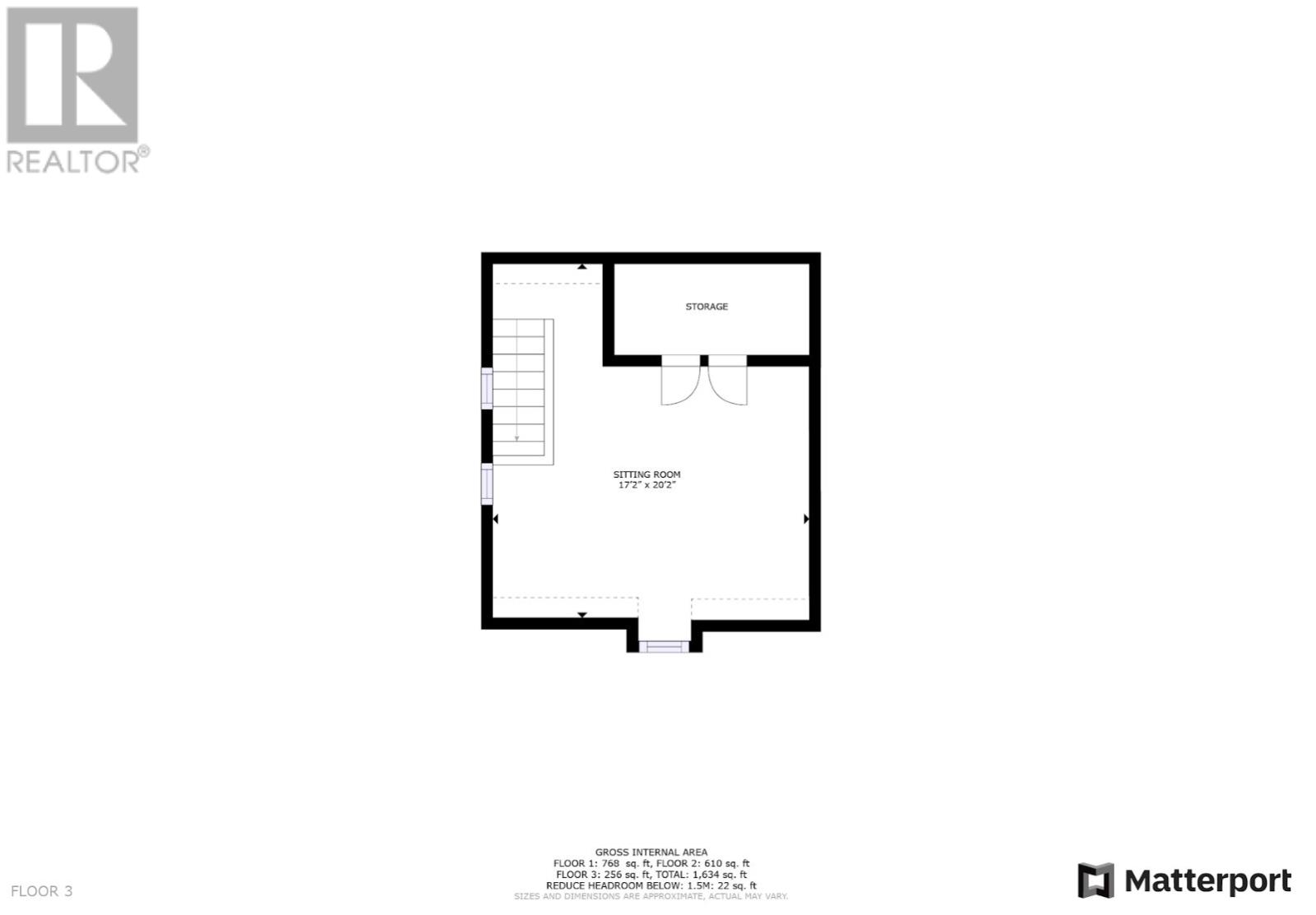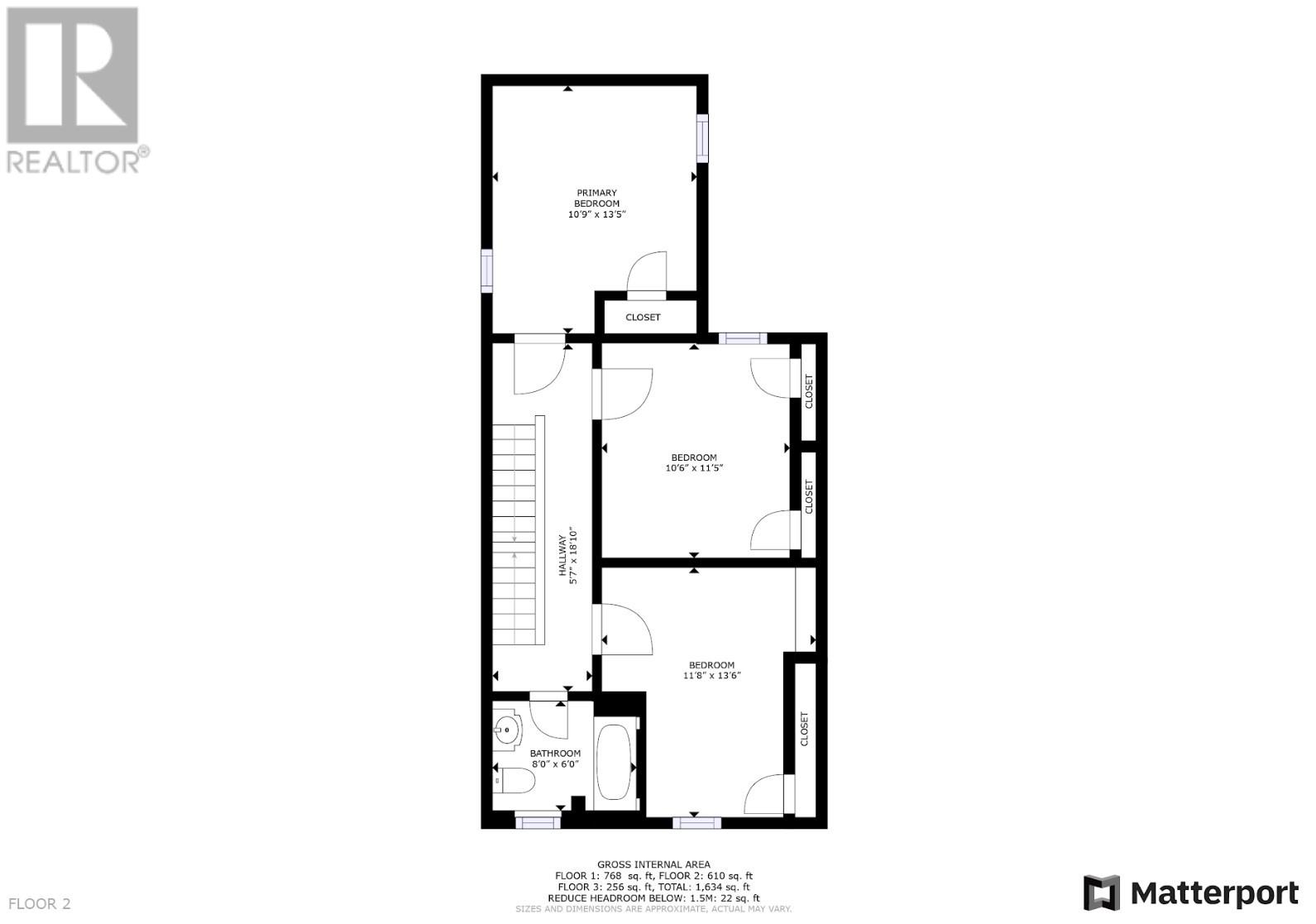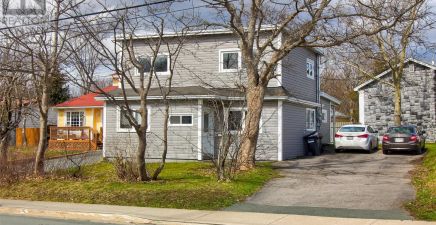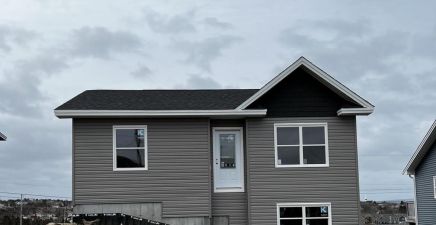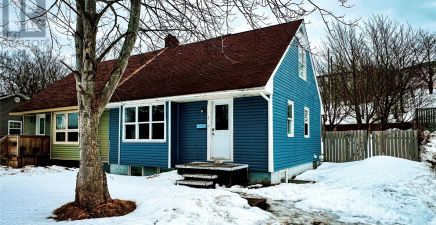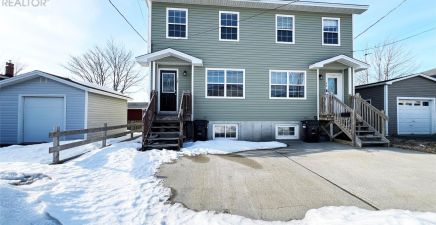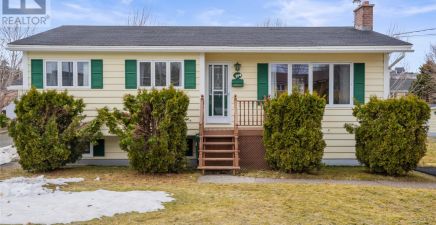Overview
- Single Family
- 3
- 2
- 1634
- 1912
Listed by: Keller Williams Platinum Realty
Description
Welcome to 353 Southside Road! This beautifully restored historic home is nestled by the Waterford River Trail on the west side of Water Street. Blending old-world charm with modern conveineces, this property is perfect for those who love being on-the-go! Step through the threshold to be greeted by cherished historic details, from the intricate millwork adorning the exterior to the captivating stained glass windows, and wood-burning fireplaces. The main floor offers an inviting open-concept layout, seamlessly connecting the living and dining areas, complemented by a bright and well-appointed kitchen boasting an abundance of storage space, and for added convenience, thereâs main floor laundry and powder room. Upstairs, you`ll find three spacious bedrooms accentuated with high ceilings, a full bathroom, and the third floor is a delightful loft space, bathed in natural light, offering versatility as a cozy retreat or fun hangout, complete with practical storage closets. Outside, there`s space for two cars and a quaint and low-maintenance backyard with a patio, perfect for summer outdoor get-togethers. This home isn`t just a house; it`s a gateway to an active lifestyle. You can easily enjoy hikes, bike rides, or leisurely walks in nature; just across the street is the Waterford River Trail, leading to Bowring Park. Youâre also a momentâs walk to downtown where you can enjoy coffee, restaurants and entertainment. Or even hop on your bike to the Deadmanâs Bay Path starting in Fort Amherst. Recipient of the esteemed City of St. Johnâs Applause award in 2022 for "Preserving or Restoring the Original Character of an Older Building," this property is a testament to timeless elegance and modern functionalityâan opportunity not to be missed. Don`t miss outâschedule a private showing today and discover a home filled with beauty and endless possibilities. (id:9704)
Rooms
- Bath (# pieces 1-6)
- Size: 2 PC
- Dining room
- Size: 12.7 x 11.6
- Foyer
- Size: 5.9 x 14
- Kitchen
- Size: 14 x 11
- Living room
- Size: 12.7 x 16
- Bath (# pieces 1-6)
- Size: 4 PC
- Bedroom
- Size: 13.6 x 11
- Bedroom
- Size: 10.6 x 11
- Primary Bedroom
- Size: 12 x 13
- Recreation room
- Size: 15.6 x 16
Details
Updated on 2024-05-07 06:02:12- Year Built:1912
- Appliances:Dishwasher, Refrigerator, Microwave, Stove, Washer, Dryer
- Zoning Description:House
- Lot Size:40 x 82
- Amenities:Recreation
Additional details
- Building Type:House
- Floor Space:1634 sqft
- Stories:1
- Baths:2
- Half Baths:1
- Bedrooms:3
- Rooms:10
- Flooring Type:Carpeted, Hardwood, Laminate, Mixed Flooring
- Foundation Type:Concrete
- Sewer:Municipal sewage system
- Heating:Electric
- Exterior Finish:Other
- Fireplace:Yes
- Construction Style Attachment:Semi-detached
Mortgage Calculator
- Principal & Interest
- Property Tax
- Home Insurance
- PMI
360° Virtual Tour
Listing History
| 2019-07-29 | $249,900 | 2015-08-13 | $265,000 |

