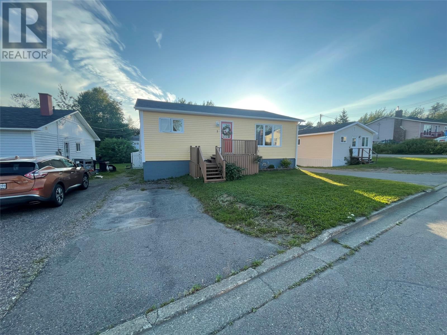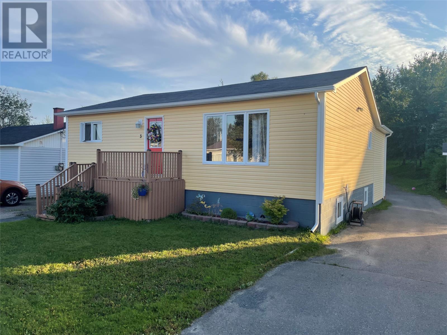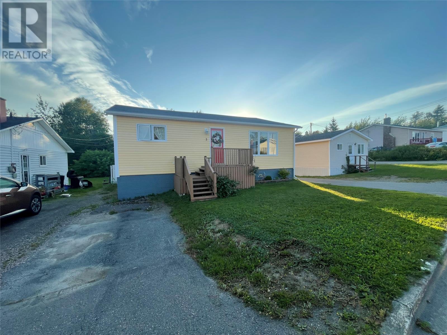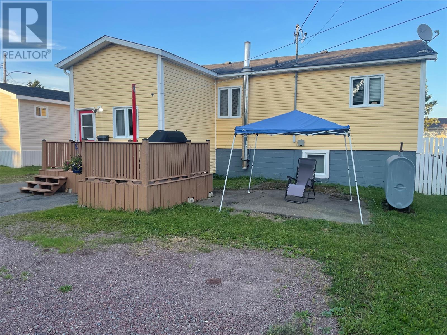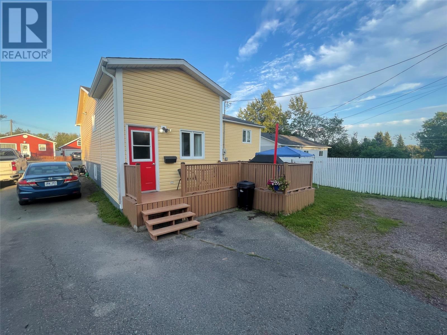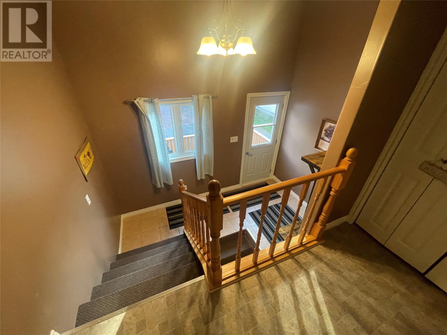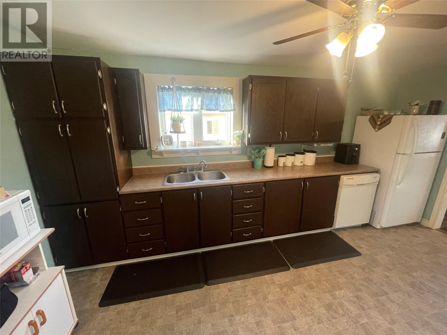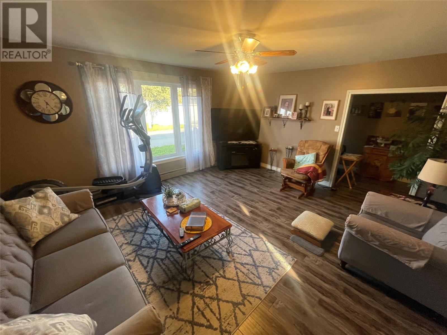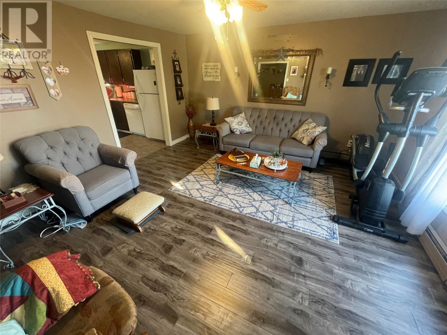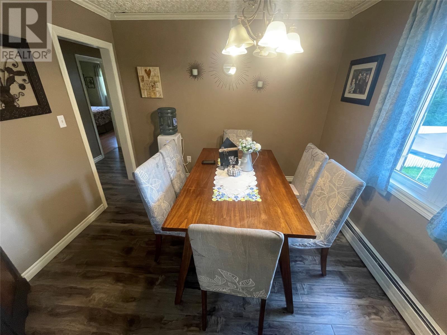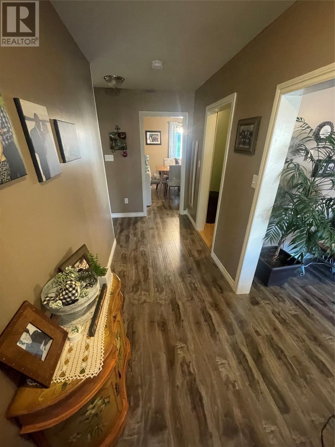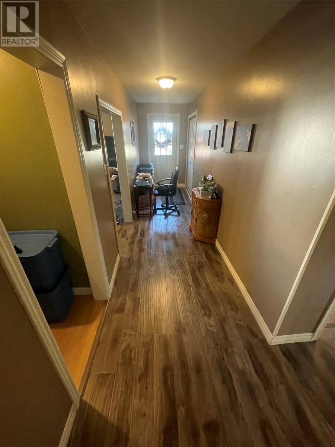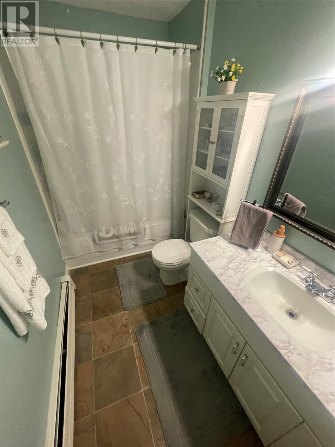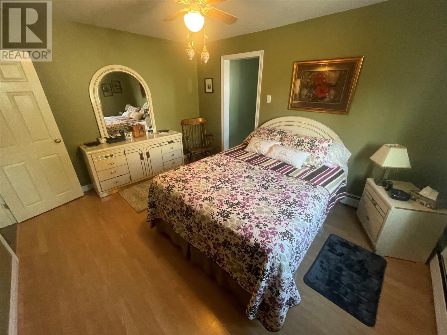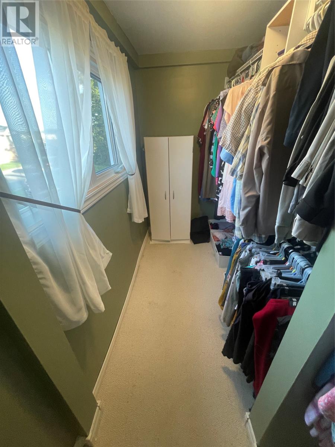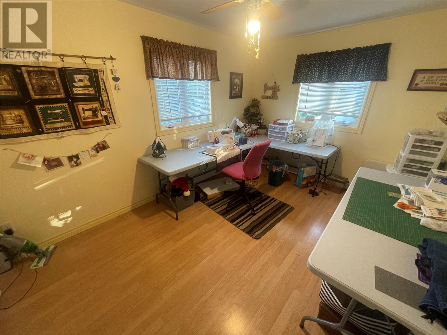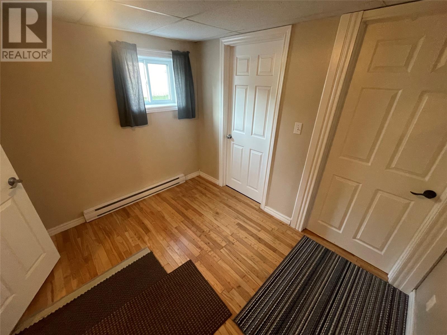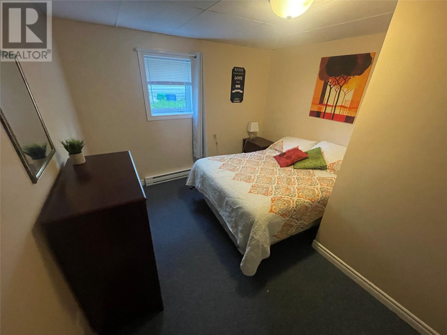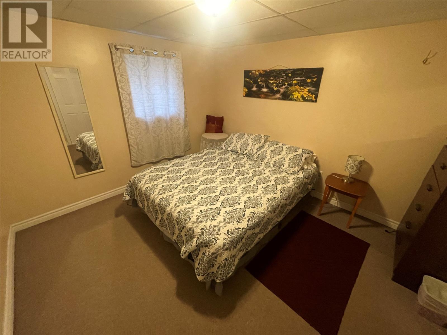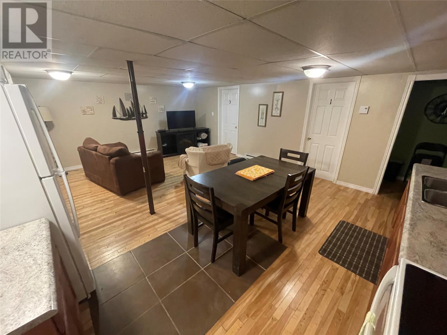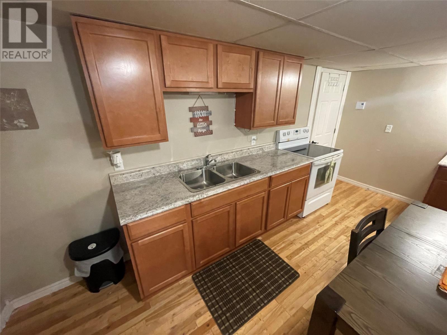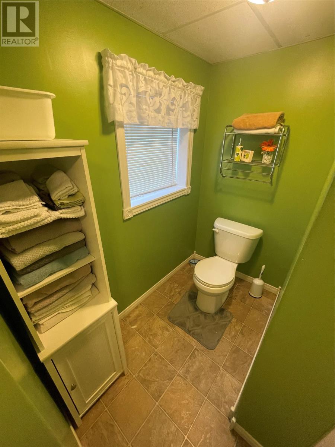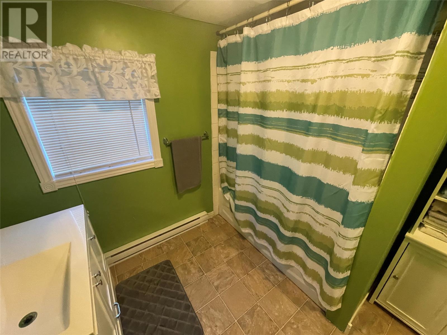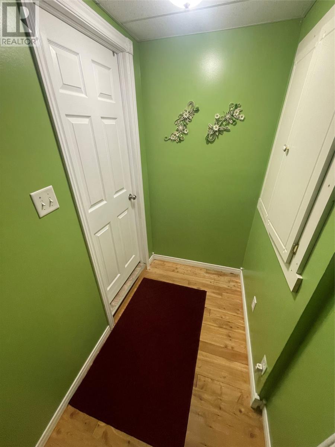Overview
- Single Family
- 5
- 2
- 2304
- 1960
Listed by: Royal LePage Generation Realty
Description
Pride of ownership is evident as you walk through the doors of 3 Wheeler`s Ave in Grand Falls-Windsor. The bright, spacious, inviting foyer leads you upstairs to your main level. As you pass through the French door situated at the top of the landing you enter your perfectly laid out kitchen with ample cabinetry, dining room, living room space great for enjoying family time. The remaining living space on this floor has primary bedroom with large walk in closet, second bedroom, 3pc main bath and large storage closet. The fully developed basement has endless possibilities! This basement has a full kitchen, open concept dining/living room space, 3 bedrooms, second 3pc bath, laundry and utility room. The exterior of this property is landscaped, partially fenced, storage shed 16x20, 2 paved driveways with ample parking space. For that expanding family, nightly room rentals, investment property or AirBnB this property is for you. All appliances included. Call today to reserve your personal viewing! (id:9704)
Rooms
- Bath (# pieces 1-6)
- Size: 7.3 x 8.2
- Bedroom
- Size: 7.7 x 10.4
- Bedroom
- Size: 11.5 x 10.5
- Bedroom
- Size: 11.6 x 10.2
- Laundry room
- Size: 10.5 x 5.7
- Recreation room
- Size: 14.2 x 21.1
- Utility room
- Size: 8.8 x 11.4
- Bath (# pieces 1-6)
- Size: 5.1 x 10.1
- Bedroom
- Size: 9.7 x 14.4
- Dining room
- Size: 9.1 x 10.0
- Foyer
- Size: 9.6 x 8.4
- Kitchen
- Size: 16.3 x 10.1
- Living room
- Size: 16.0 x 14.3
- Primary Bedroom
- Size: 11.1 x 13.6
Details
Updated on 2024-05-01 06:02:07- Year Built:1960
- Appliances:Dishwasher, Refrigerator, Stove
- Zoning Description:House
- Lot Size:54` Frontage irr.
- Amenities:Highway, Recreation, Shopping
Additional details
- Building Type:House
- Floor Space:2304 sqft
- Architectural Style:Bungalow
- Stories:1
- Baths:2
- Half Baths:0
- Bedrooms:5
- Rooms:14
- Flooring Type:Carpeted, Hardwood, Laminate, Other
- Foundation Type:Block, Concrete
- Sewer:Municipal sewage system
- Heating Type:Baseboard heaters, Radiant heat
- Heating:Electric, Oil
- Exterior Finish:Vinyl siding
Mortgage Calculator
- Principal & Interest
- Property Tax
- Home Insurance
- PMI

