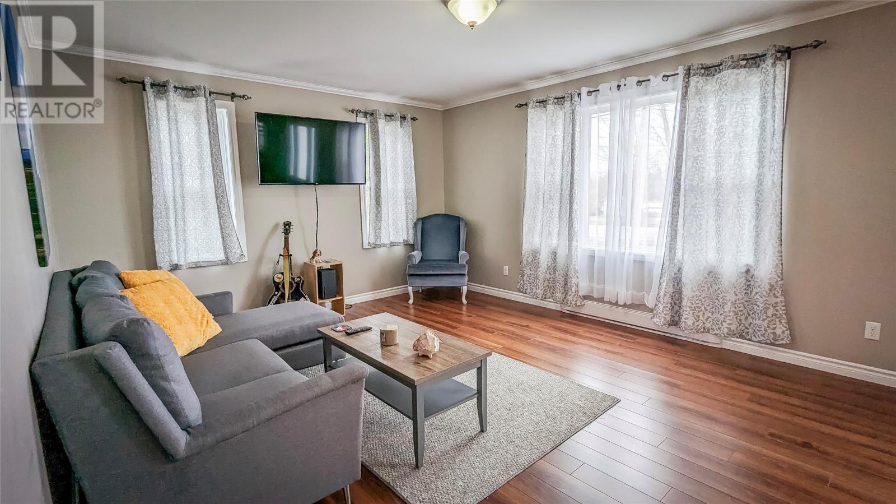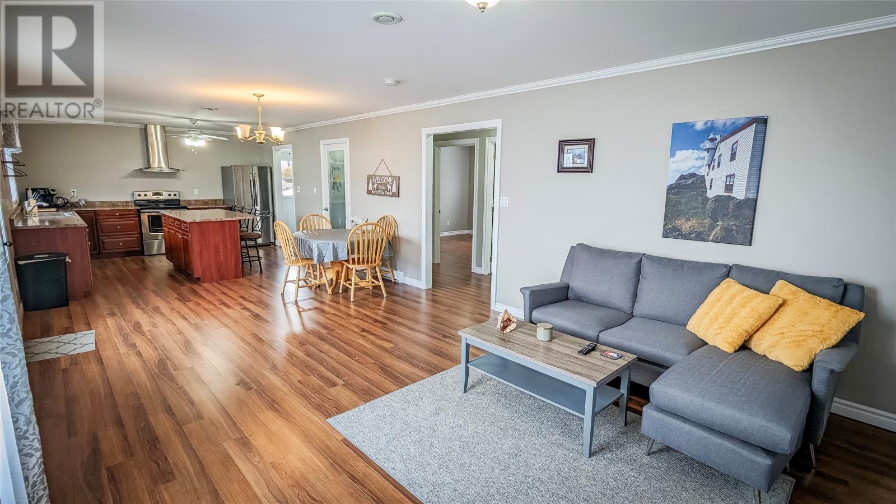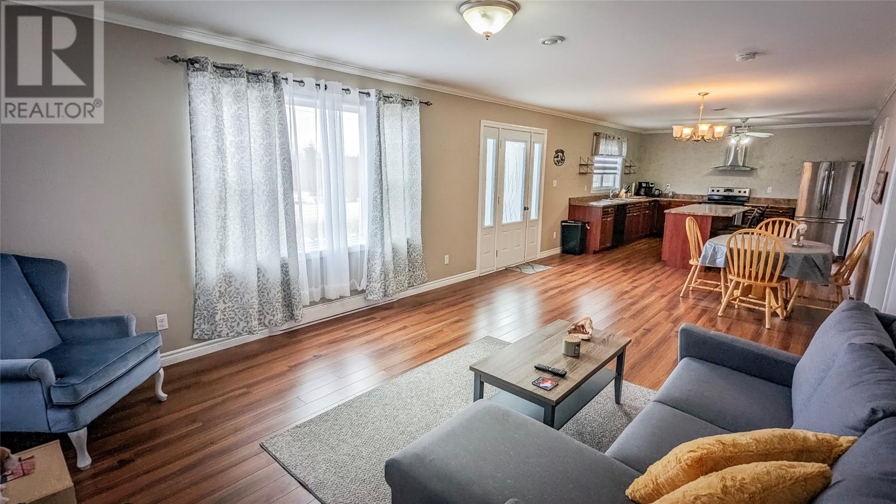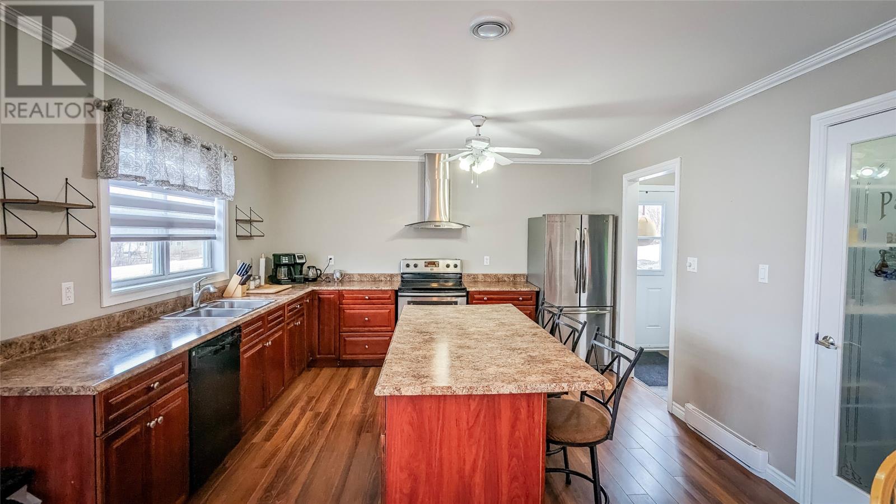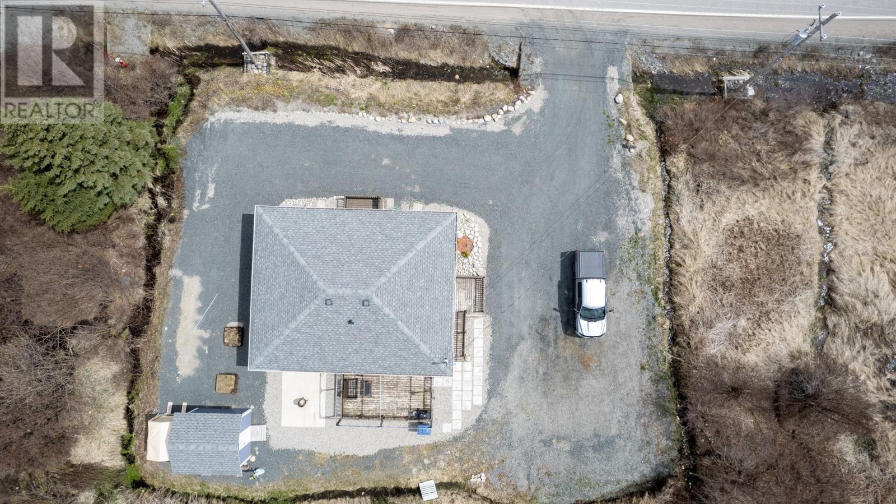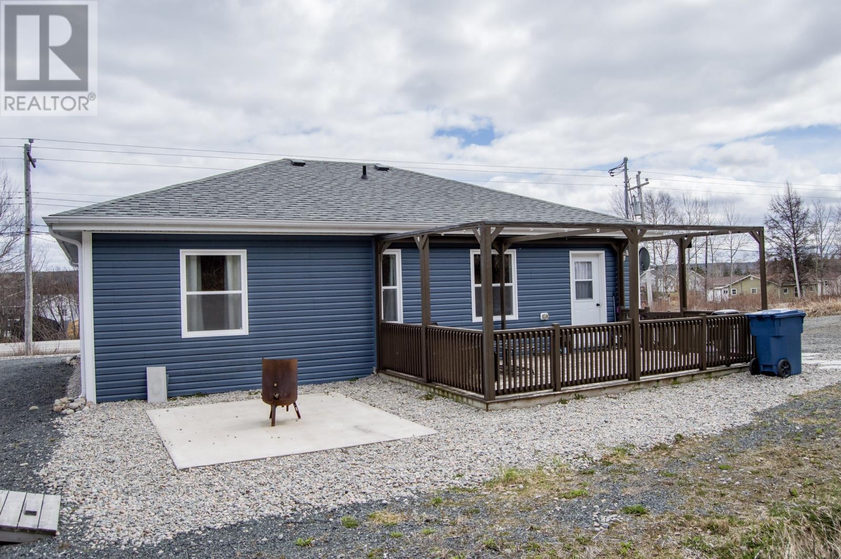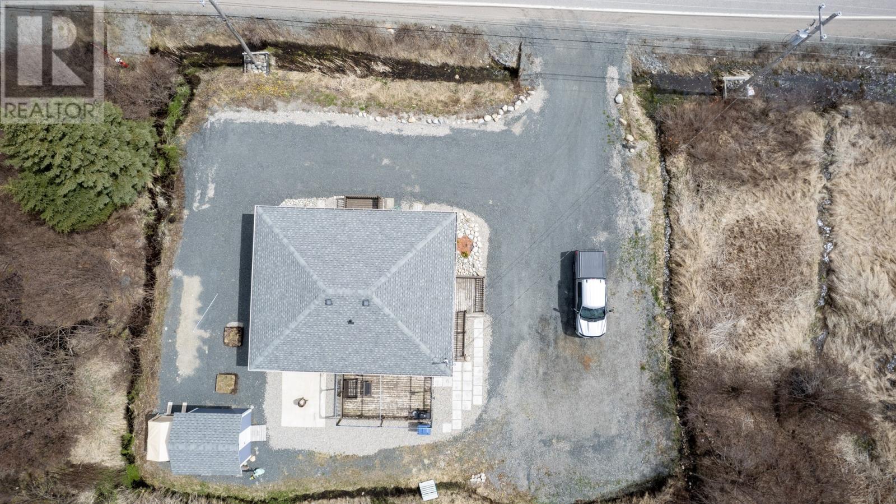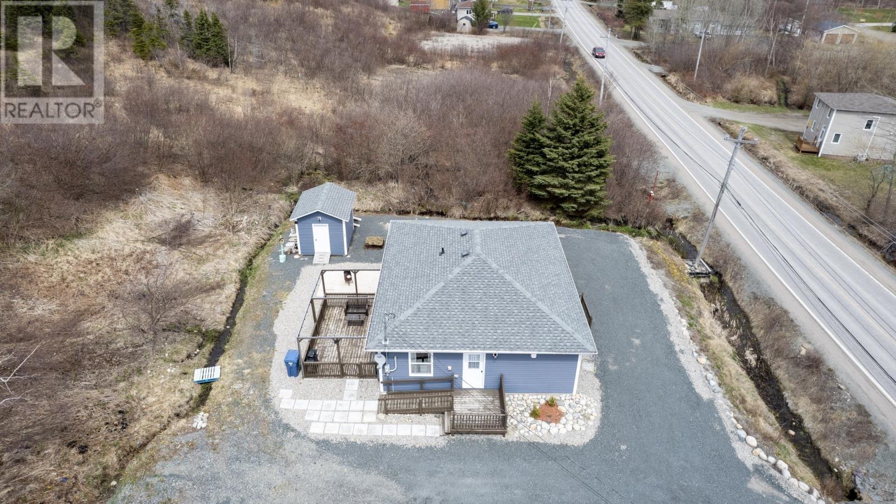Overview
- Single Family
- 2
- 1
- 1150
- 2014
Listed by: Keller Williams Platinum Realty
Description
Welcome to 77 JR Smallwood Boulevard in Gambo! Just half an hour from Gander, this beautiful two bedroom, one full bath bungalow located on over half an acre of land is ready for new owners. You won`t need to do anything except unpack and enjoy. Just ten years old, this open concept greenbelt home is all the property you`ll ever need - there`s lots of room here to add any finishing touches you`d like to make this your dream home. With everything conveniently located on one level, this is an ideal choice for anybody searching for a move-in ready starter, and it`s also a solid choice for anybody downsizing who`d like to turn the key and enjoy their life. Step inside, and you`ll immediately appreciate the look, feel, and flow of the space. In the kitchen, stainless steel appliances, an enormous island, double sinks, endless counter space, and a walk-in pantry. There`s plenty of room to cook for a crowd and tons of space to entertain, too - the living room is big, bright, and full of natural light. Down the hall, a spacious master with a huge walk-in closet, a second good-sized bedroom, and a three-piece bathroom with a beautiful vanity. On the back, a patio and a fire pit, a perfectly private spot to relax with friends and family, and a 8 x 12 shed to store all the essentials. (id:9704)
Rooms
- Bath (# pieces 1-6)
- Size: 11 x 6
- Bedroom
- Size: 11 x 13
- Bedroom
- Size: 11 x 13
- Kitchen
- Size: 20 x 13
- Living room
- Size: 17 x 13
- Mud room
- Size: 12 x 6.5
Details
Updated on 2024-04-16 06:02:15- Year Built:2014
- Appliances:Dishwasher, Refrigerator, Stove, Washer, Dryer
- Zoning Description:House
- Lot Size:47.63 x 47.03 x 65.46 x 57.06
Additional details
- Building Type:House
- Floor Space:1150 sqft
- Architectural Style:Bungalow
- Stories:1
- Baths:1
- Half Baths:0
- Bedrooms:2
- Flooring Type:Laminate
- Foundation Type:Concrete
- Sewer:Municipal sewage system
- Cooling Type:Air exchanger
- Heating:Electric
- Exterior Finish:Wood shingles, Vinyl siding
- Construction Style Attachment:Detached
Mortgage Calculator
- Principal & Interest
- Property Tax
- Home Insurance
- PMI
Video
Listing History
| 2023-05-12 | $249,000 |

