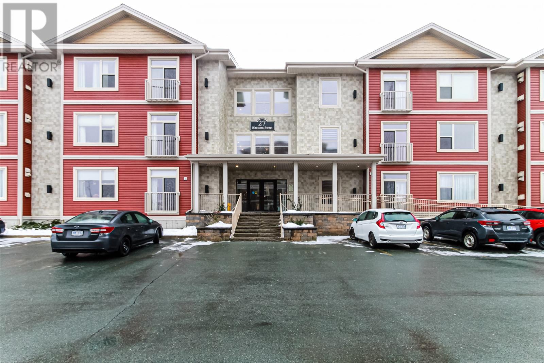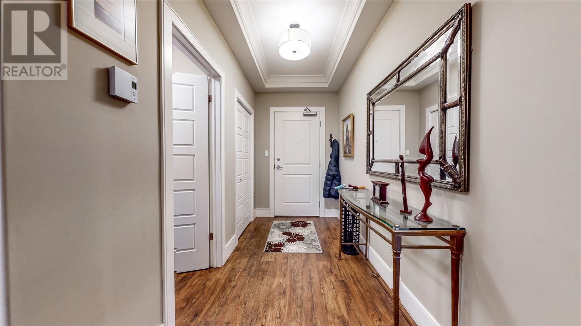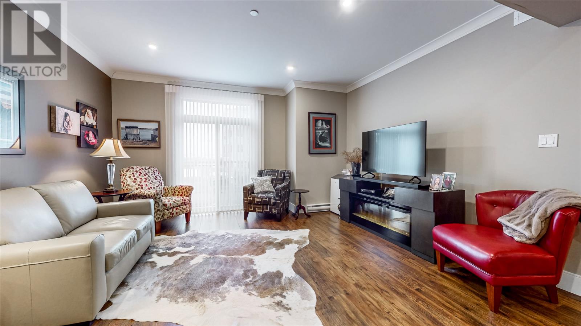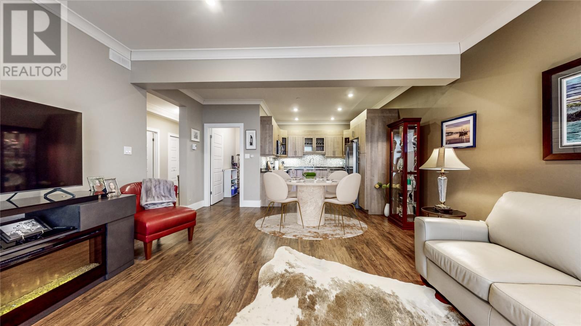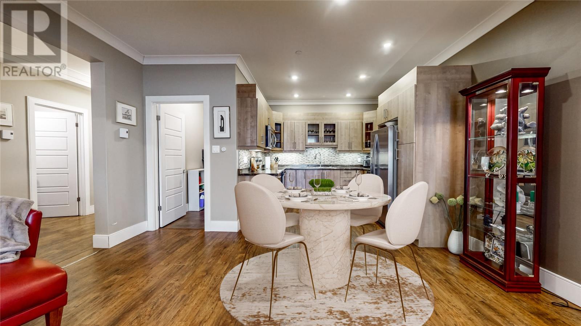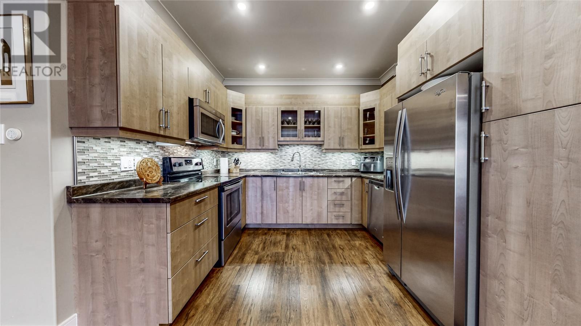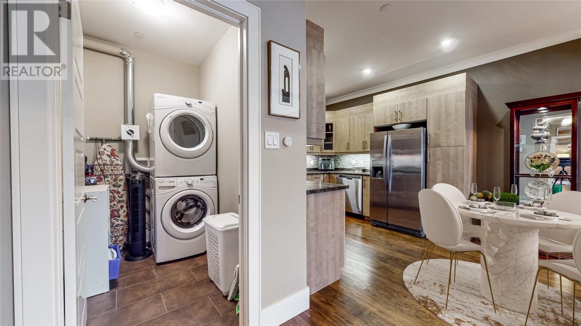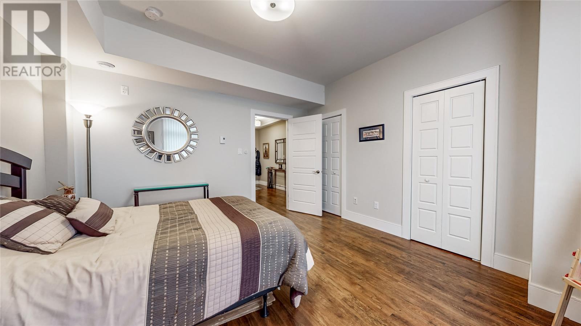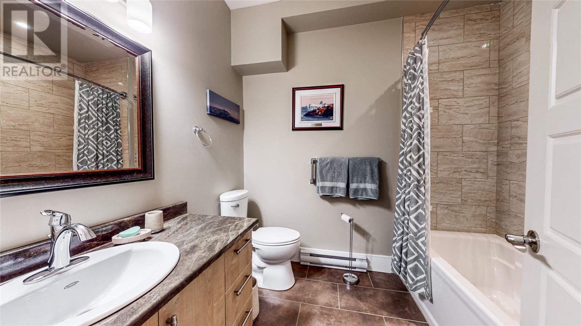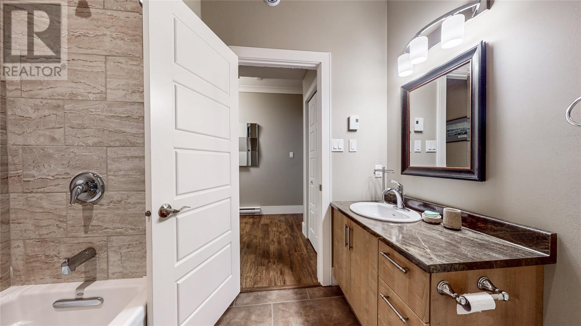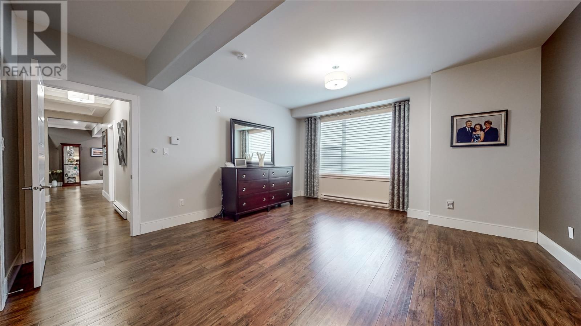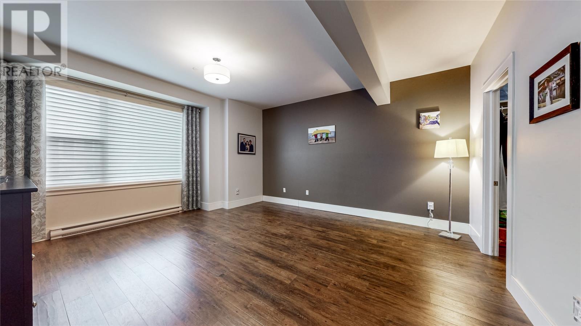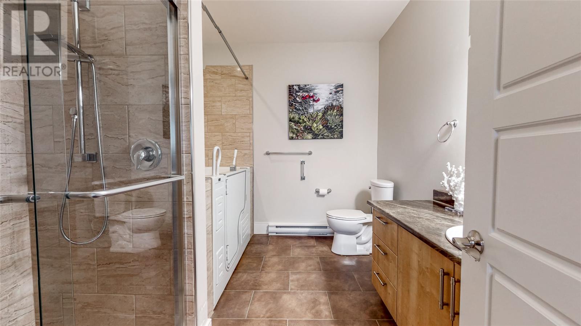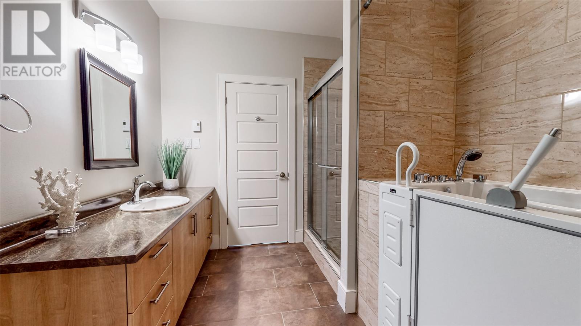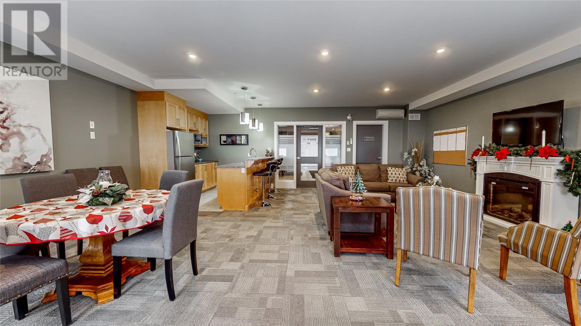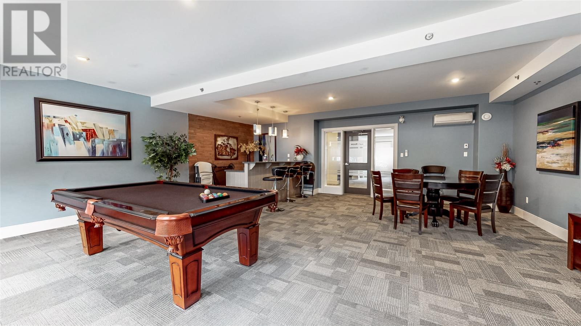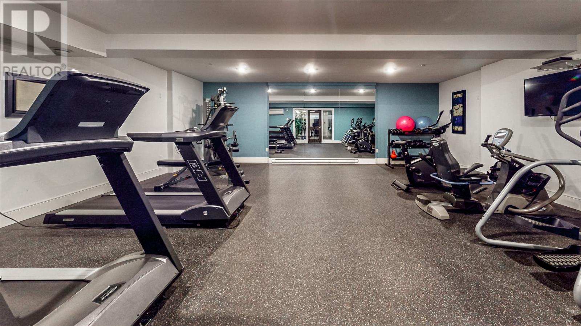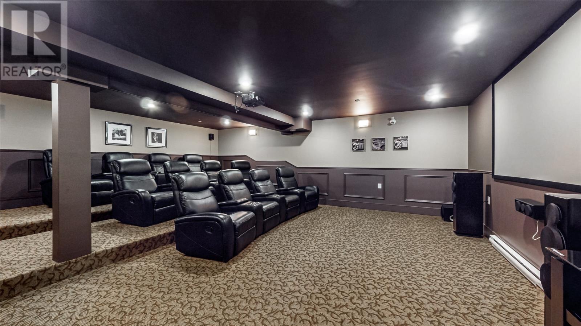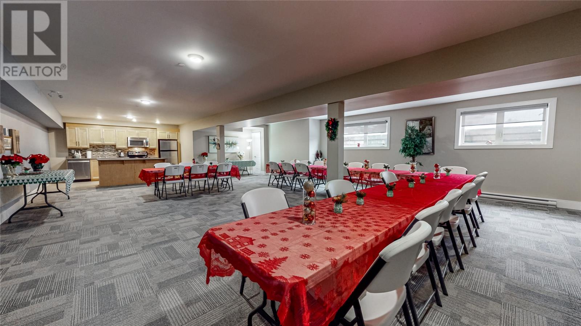Overview
- Condo
- 2
- 2
- 1365
Listed by: Royal LePage Property Consultants Limited
Description
Maintenance & worry free living at The Wellington on Rhodora! This immaculately maintained condo building is conveniently located in the east-end of St. John`s. With its numerous amenities, this building allows for plenty of opportunity for in-house social and independent activity, or the opportunity to host family and friends, via one of its many common spaces, including a social room, games room w/ pool table, card table, wet bar and TV, theatre room, gym/exercise room, party room, craft room, and a large 3rd floor patio with seating and BBQs! And that`s not the best part - Unit 112 is one of the largest units in the building featuring a large entry with coat closet and utility storage, a warm and welcoming open concept living area, plenty of storage and a separate in-unit laundry room! The expansive primary bedroom has a walk-in closet and ensuite bath with custom tiled shower and a Steam Planet sit-in tub! There is also a large second bedroom with double closets and a full second bath! This unit has a number of high-end features, including a tray ceiling in the entry, custom Hunter Douglas remote blinds, upgraded trim features, tile kitchen backsplash and under cabinet lighting, and more! The building includes separate storage lockers for each unit (5âx10â), an upgraded security system with secured access, and a full-time building manager! (id:9704)
Rooms
- Bath (# pieces 1-6)
- Size: 4PC
- Bedroom
- Size: 13`2""x13`7""
- Ensuite
- Size: 4PC
- Foyer
- Size: 5`7""x10`6""
- Kitchen
- Size: 10`7x8`3""
- Laundry room
- Size: 4`7""x7`11""
- Living room - Dining room
- Size: 15`8""x19`1""
- Primary Bedroom
- Size: 15`6""x17`8""
Details
Updated on 2024-04-14 06:02:07- Year Built:2015
- Appliances:Dishwasher, Refrigerator, Microwave, Stove, Washer, Dryer
- Lot Size:1 acre
- Amenities:Highway
Additional details
- Floor Space:1365 sqft
- Baths:2
- Half Baths:0
- Bedrooms:2
- Flooring Type:Ceramic Tile, Laminate
- Fixture(s):Drapes/Window coverings
- Foundation Type:Concrete
- Sewer:Municipal sewage system
- Heating Type:Baseboard heaters
- Heating:Electric
- Exterior Finish:Vinyl siding
Mortgage Calculator
- Principal & Interest
- Property Tax
- Home Insurance
- PMI

