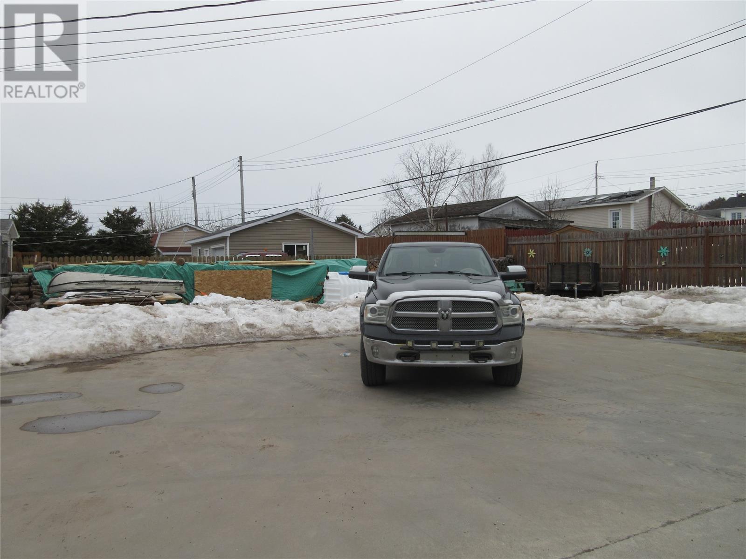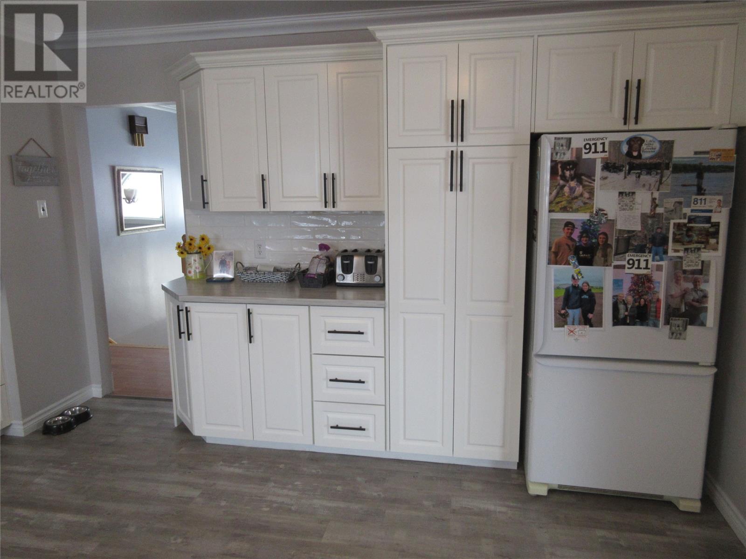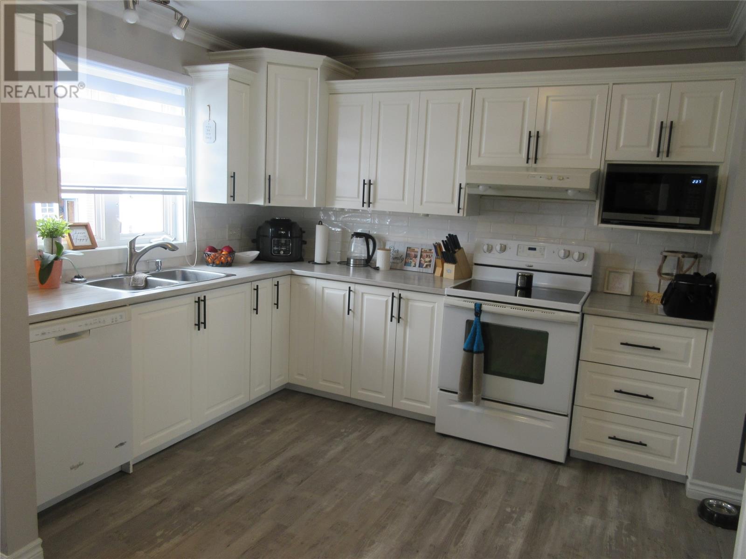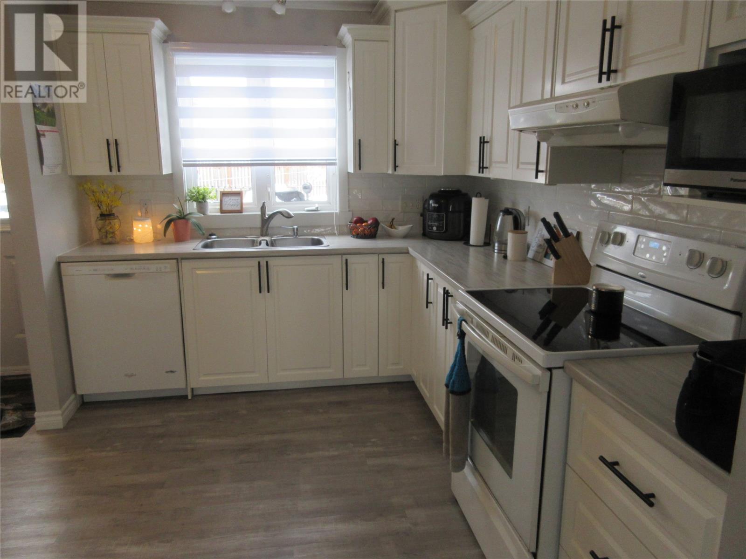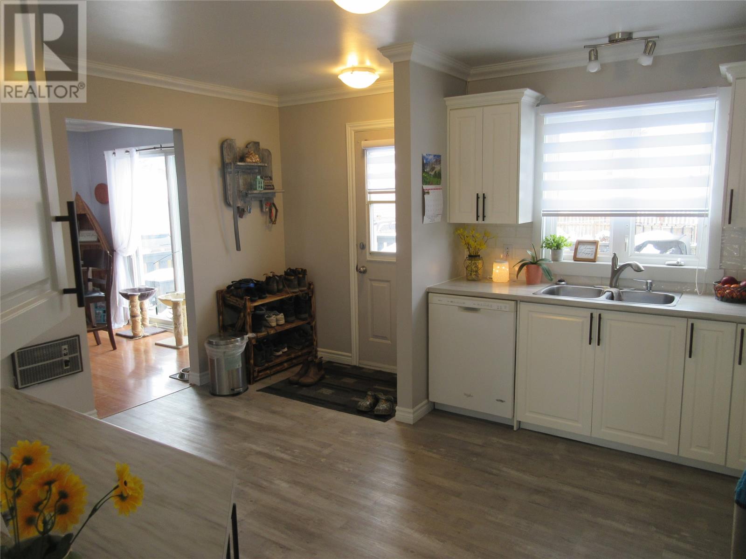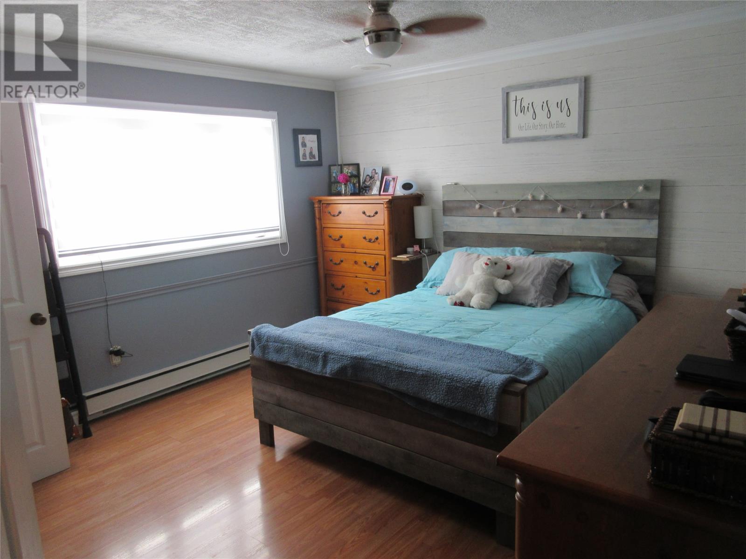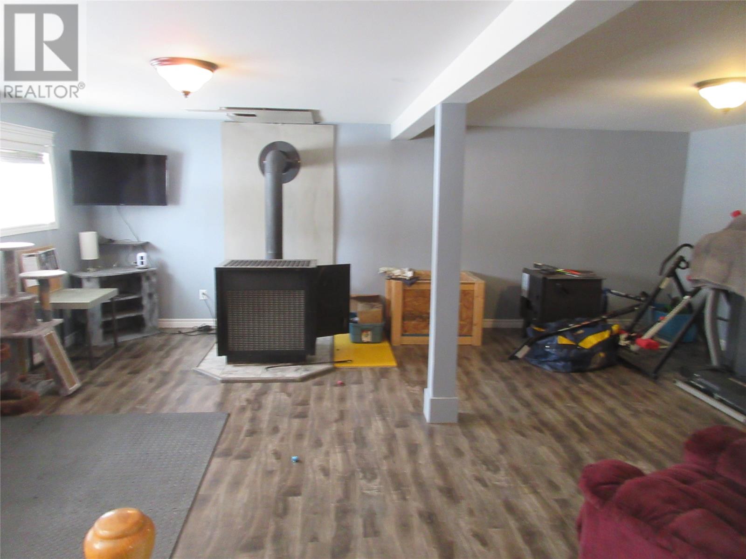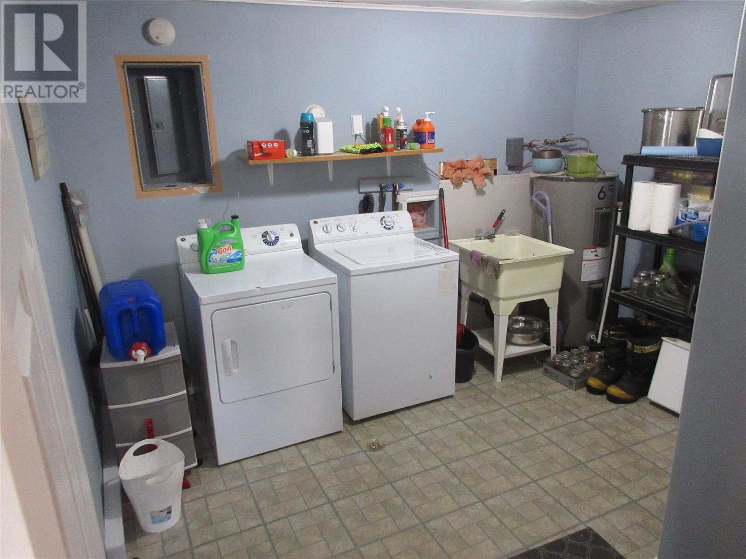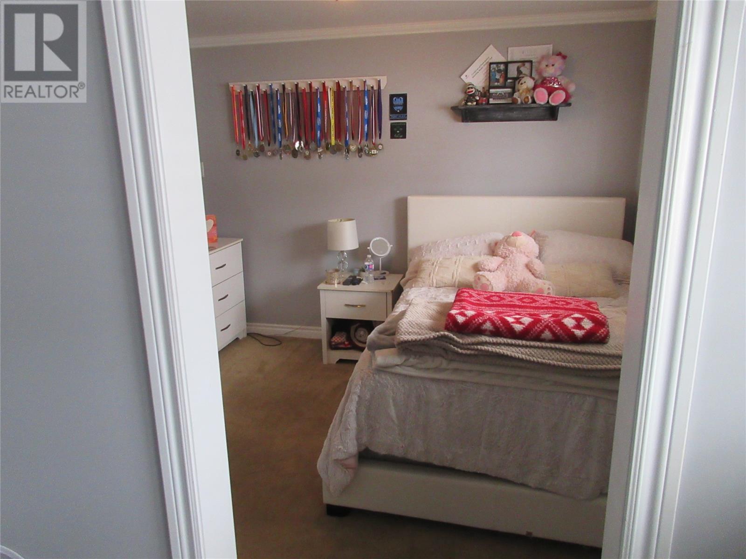Overview
- Single Family
- 3
- 2
- 2334
- 1980
Listed by: Century 21 Exploits Realty
Description
Located in the scenic Town of Bishop`s Falls is this 3+1 bedroom family home situated on a large lot. This home is conveniently located near the Fallsview lookout located on the Mighty Exploits River which is just a minutes walk to where you`ll find some of North Americas prime Atlantic salmon fishing. Main level of home features a newly renovated kitchen with white hardwood cabinets, subway tiled backsplash and crown moldings, dining room that leads out onto a large 14x22 back deck perfect for entertaining, living room with wood burning fireplace for cold winter nights, main bath, primary bedroom with walk in closet and 2 additional main level bedrooms. Lower level of home consists of a large rec room with wood burning Valley Comfort stove, half bath, laundry, bedroom that has an additional section great for a kids gaming area or makeup station and a wood room with outside entrance. Exterior of home features a fully paved driveway with ample parking, 30x40 concrete slab that would be great for kids sports , 16x20 insulated and wired garage with 10x16 back addition for wood storage and a fully landscaped lot that is partially fenced. If you`re an avid outdoors person this home is in a great location located near the T-rail and Fallsview Municipal Park. (id:9704)
Rooms
- Bath (# pieces 1-6)
- Size: 4x6
- Bedroom
- Size: 11x10
- Laundry room
- Size: 10x14
- Other
- Size: 7x8
- Recreation room
- Size: 17x22
- Utility room
- Size: 11x14
- Bath (# pieces 1-6)
- Size: 5x12
- Bedroom
- Size: 10x10
- Bedroom
- Size: 9x12
- Dining room
- Size: 10x12
- Foyer
- Size: 7x9
- Kitchen
- Size: 12x14
- Living room
- Size: 13x17
- Primary Bedroom
- Size: 12x14
Details
Updated on 2024-04-06 06:02:07- Year Built:1980
- Zoning Description:House
- Lot Size:70x133x71x121
Additional details
- Building Type:House
- Floor Space:2334 sqft
- Stories:1
- Baths:2
- Half Baths:1
- Bedrooms:3
- Rooms:14
- Flooring Type:Laminate, Other
- Construction Style:Split level
- Foundation Type:Poured Concrete
- Sewer:Municipal sewage system
- Heating Type:Baseboard heaters
- Heating:Electric, Wood
- Exterior Finish:Vinyl siding
- Construction Style Attachment:Detached
Mortgage Calculator
- Principal & Interest
- Property Tax
- Home Insurance
- PMI







