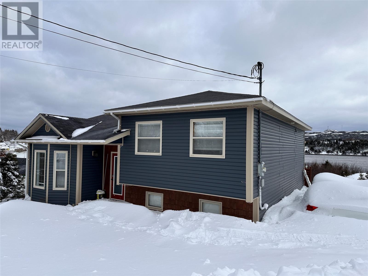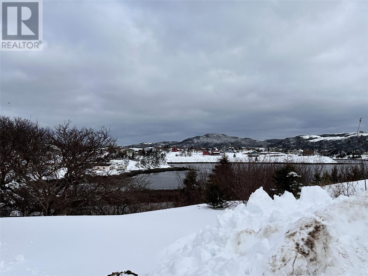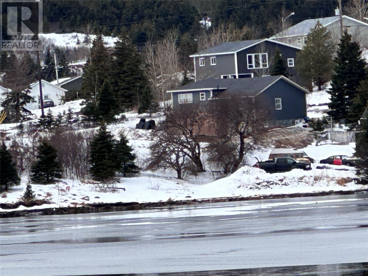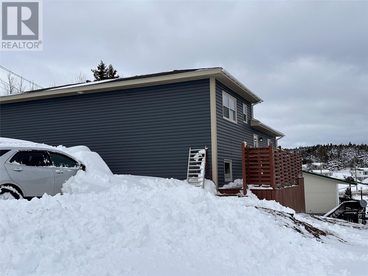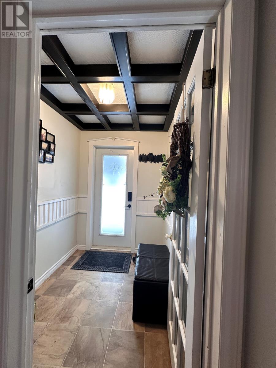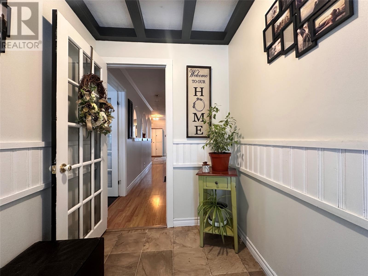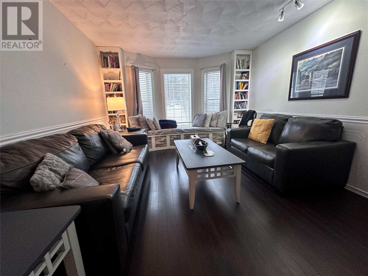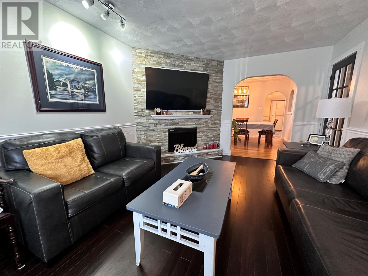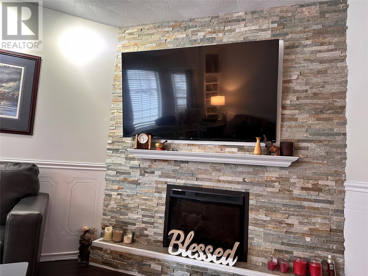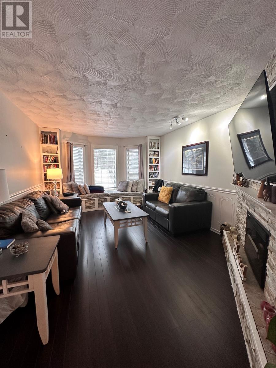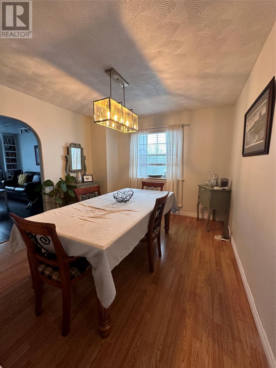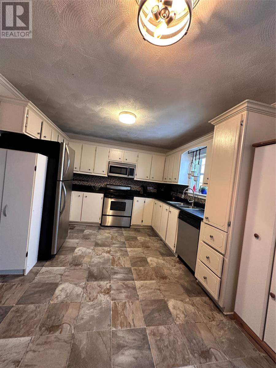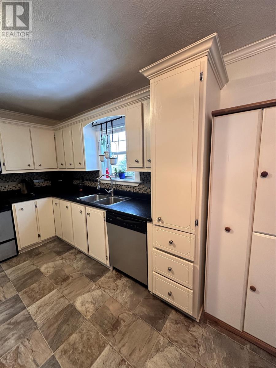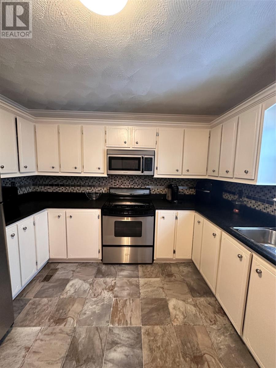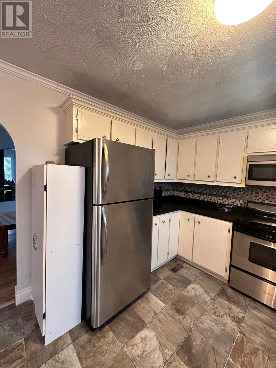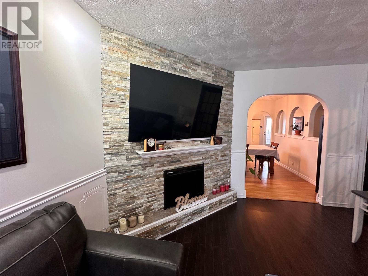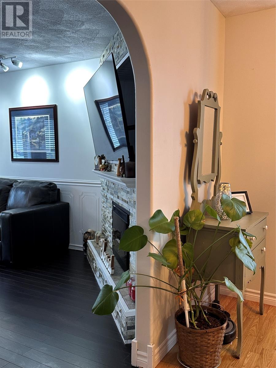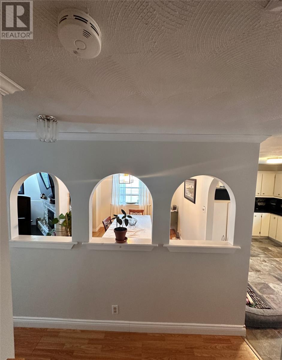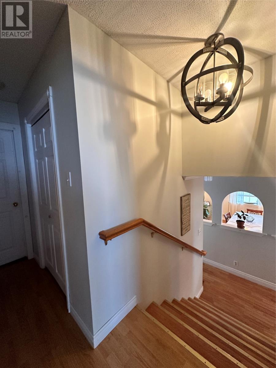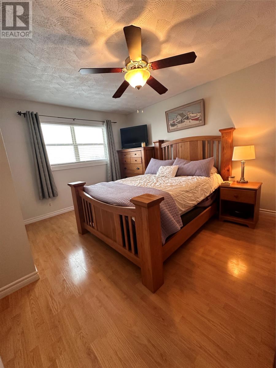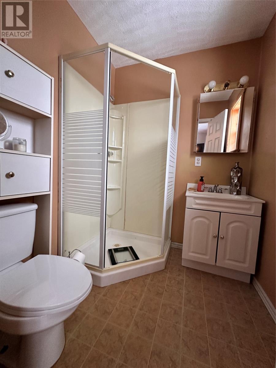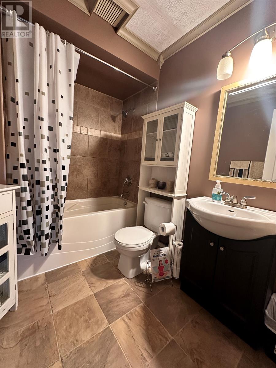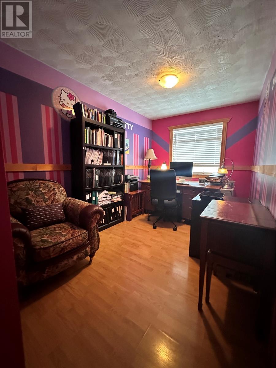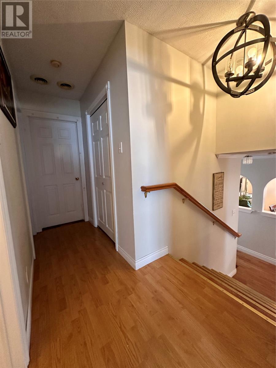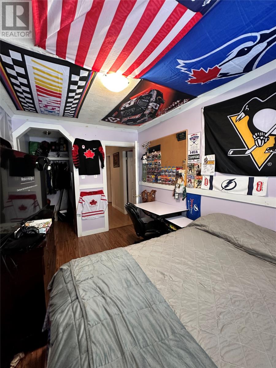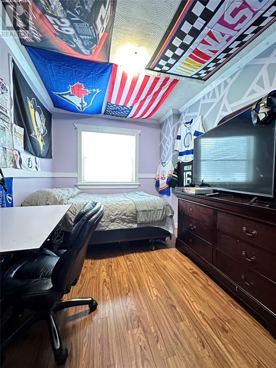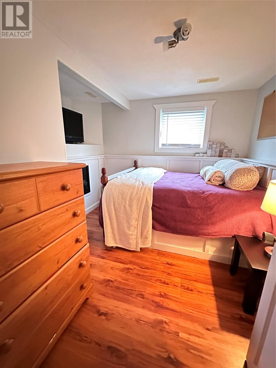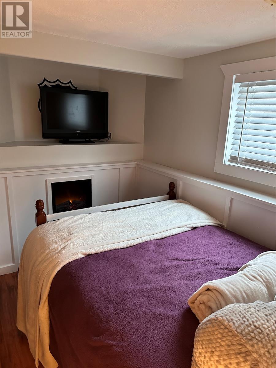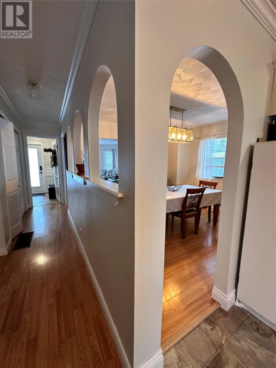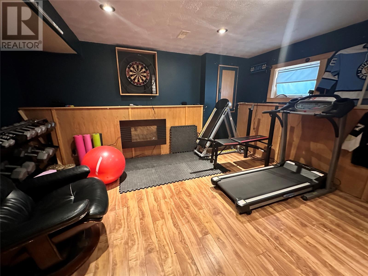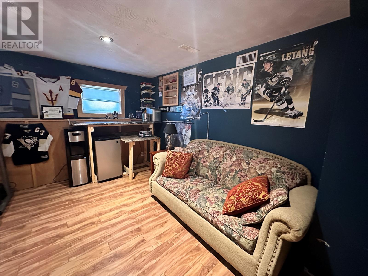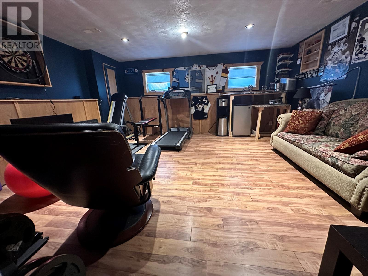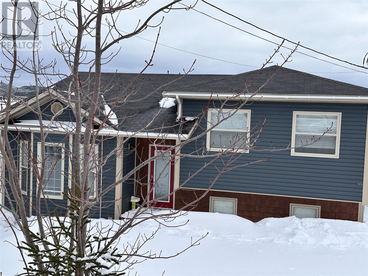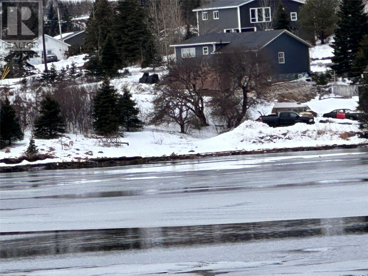Overview
- Single Family
- 4
- 2
- 1747
- 1990
Listed by: Keller Williams Platinum Realty
Description
Step into serenity with this captivating 4 bedroom and 2 bathroom home that has picturesque water views. The unique entry porch beckons you inside, where a hallway adorned with ample closet space welcomes you. At the other end of this entry level, your white eat in kitchen opens onto a deck that you will want to extend for a better visual of the views! The dining and living rooms are on this level as well. The living room has a fireplace wall that needs a new insert to add extra ambiance. You will love the window bench. It will likely become your favorite place to sit and unwind with a good book. Upstairs, three bedrooms and two baths await. The master suite has an bathroom with a stand up shower and a walk in closet. The basement offers a fourth bedroom that had built ins and a working electric fireplace, the laundry room and a large rec room for fun games or darts with your friends or to escape and watch your favorite Netflix series. The lower basement area has a cement floor and is undeveloped. This area will be utilized for storage! Do not miss out on this lovely home that is in an ideal location, only a very short, few minutes drive to all of Marystowns amenities! Comfort, convenience and breathtaking views! All measurements are to be verified by the purchasers. (id:9704)
Rooms
- Bedroom
- Size: 9.3 X 10.3
- Family room
- Size: 13.11 X 16.6
- Laundry room
- Size: 8.6 X 10.3
- Dining room
- Size: 10.10 X 11.11
- Living room
- Size: 11.11 X 17.4
- Not known
- Size: 17.10 X 11.4
- Bath (# pieces 1-6)
- Size: 7.11 X 6.4
- Bath (# pieces 1-6)
- Size: 8 X 5
- Bedroom
- Size: 8.2 X 11.4
- Bedroom
- Size: 8 X 12.4
- Primary Bedroom
- Size: 13.10 X 10.3
Details
Updated on 2024-03-18 06:02:16- Year Built:1990
- Appliances:Dishwasher, Refrigerator, Stove
- Zoning Description:House
- Lot Size:0.157 acres
- View:Ocean view, View
Additional details
- Building Type:House
- Floor Space:1747 sqft
- Stories:1
- Baths:2
- Half Baths:0
- Bedrooms:4
- Rooms:11
- Flooring Type:Laminate, Other
- Foundation Type:Block, Concrete
- Heating Type:Baseboard heaters
- Heating:Electric
- Exterior Finish:Vinyl siding
- Fireplace:Yes
- Construction Style Attachment:Detached
Mortgage Calculator
- Principal & Interest
- Property Tax
- Home Insurance
- PMI
