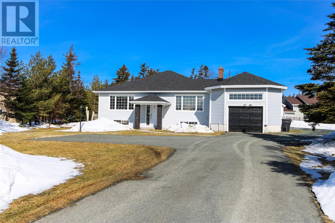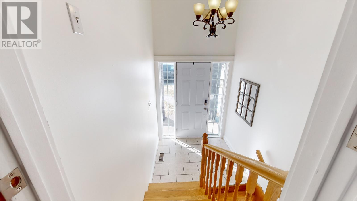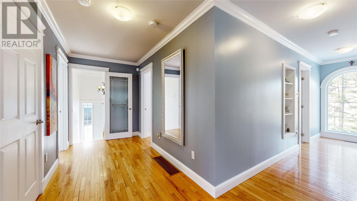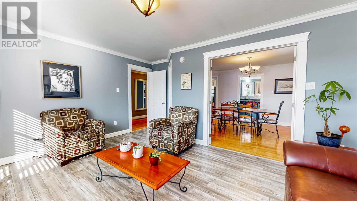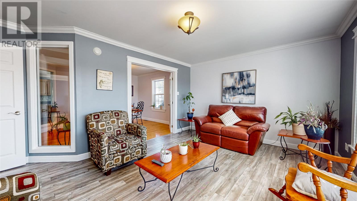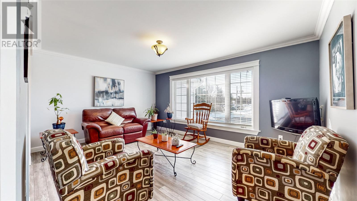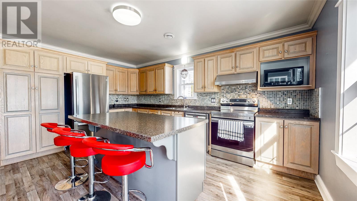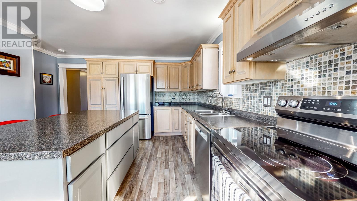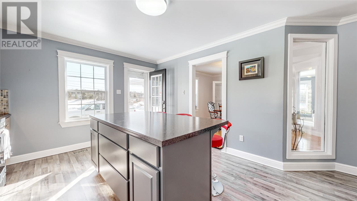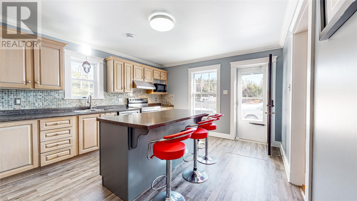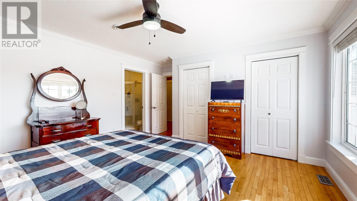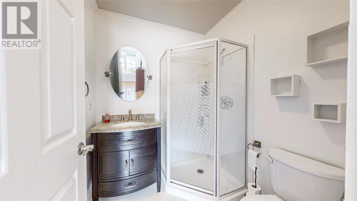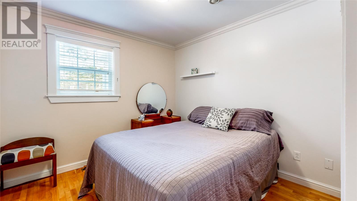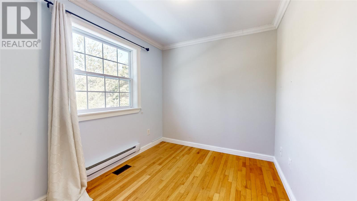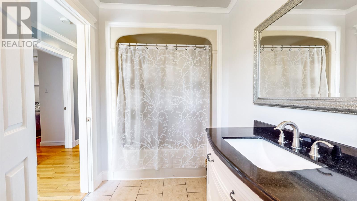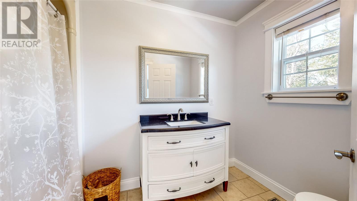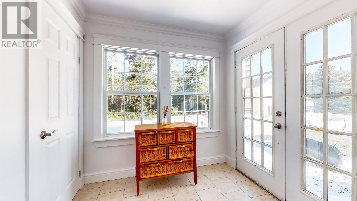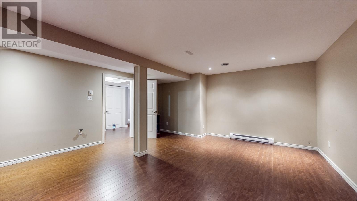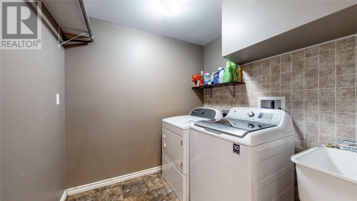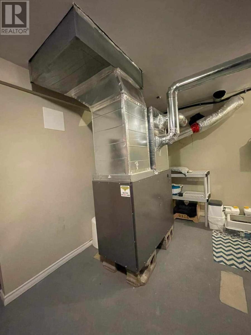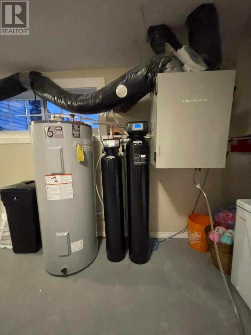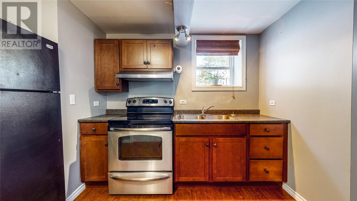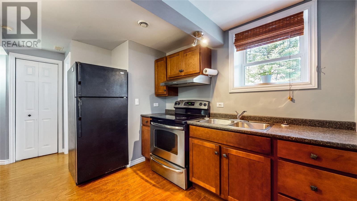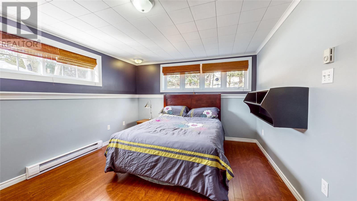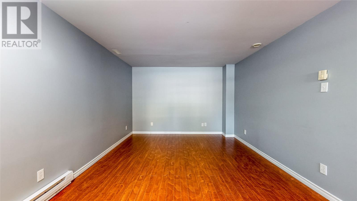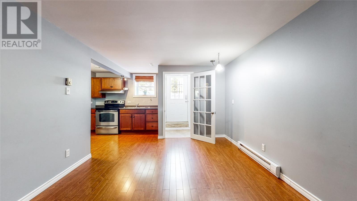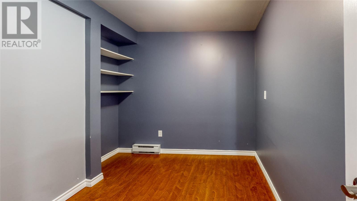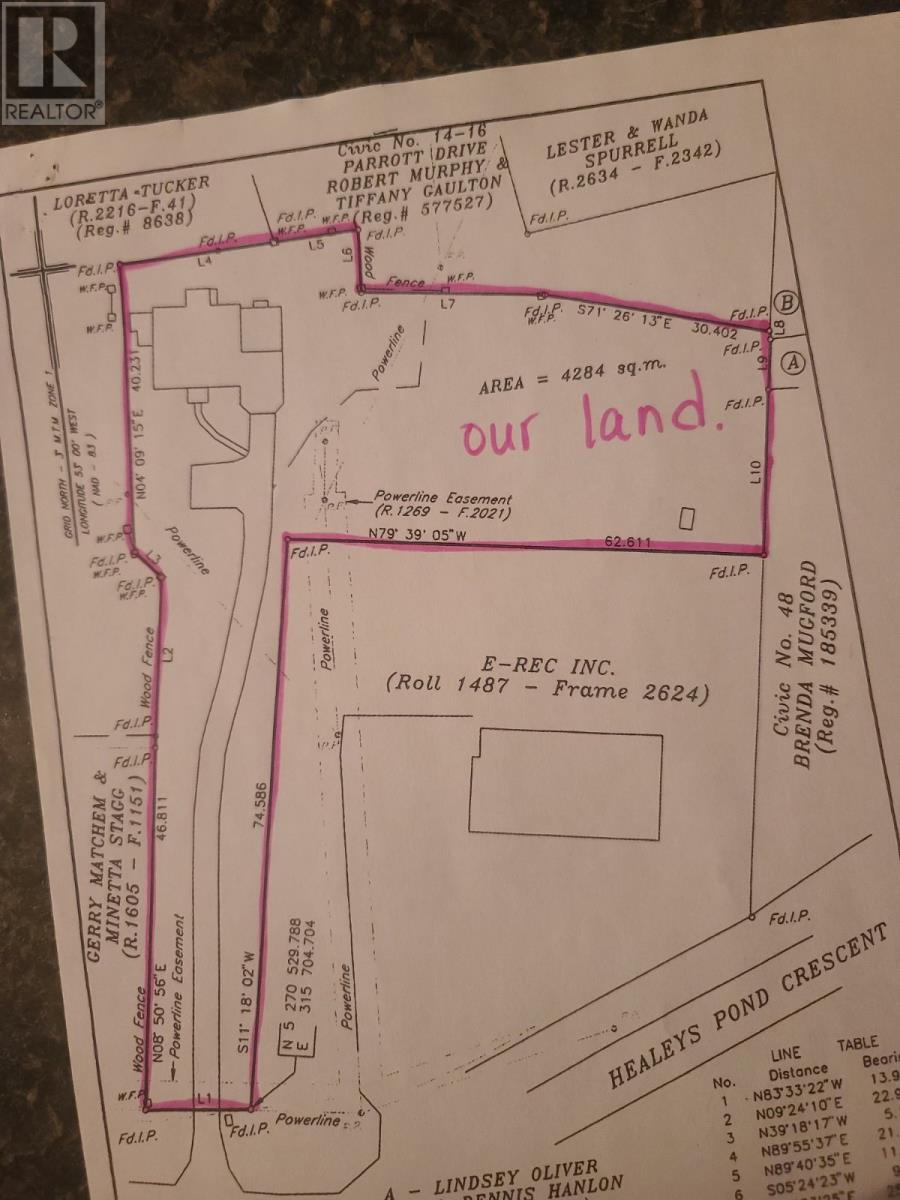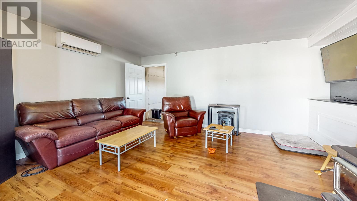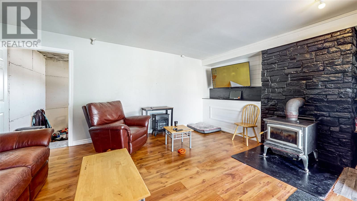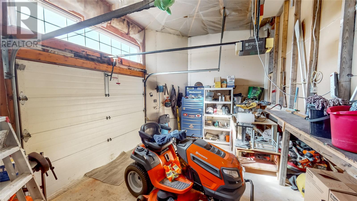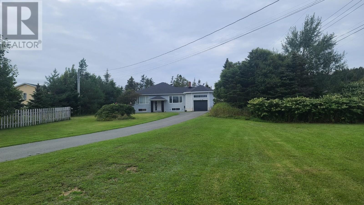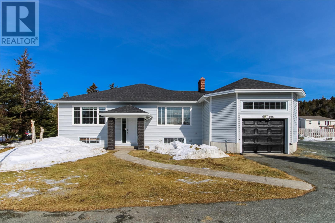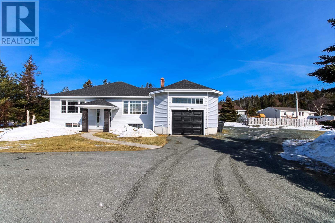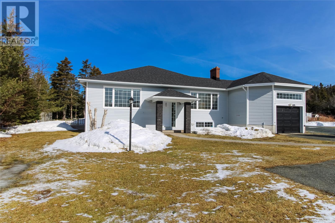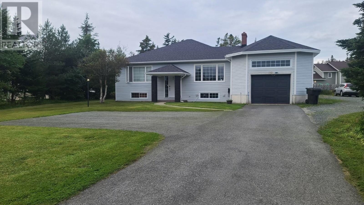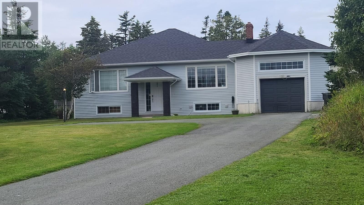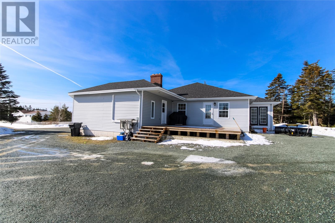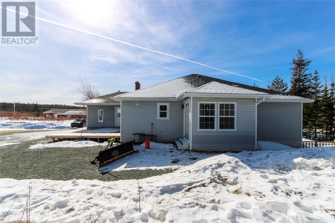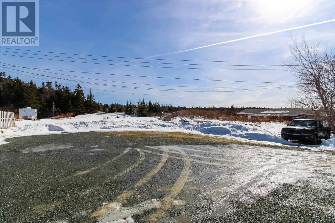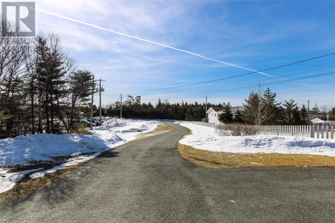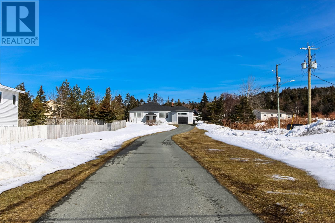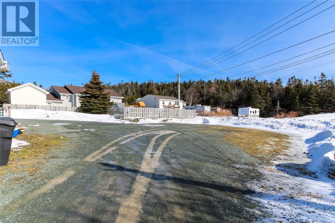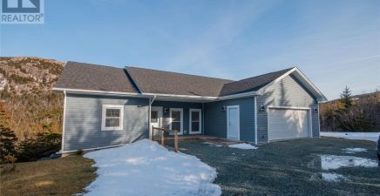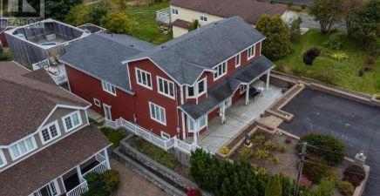Overview
- Single Family
- 4
- 3
- 3688
- 1989
Listed by: Royal LePage Atlantic Homestead
Description
Check out the Virtual Tourâ¦. This large 3,600 sq. ft. Bungalow with an attached garage sits on a 1 acre lot located in beautiful St. Phillips . The main floor includes a bright large foyer with ceramic tiles & hardwood stairs case, 3 bedrooms including the primary bedroom which has a modern 3pc ensuite with ceramic tiles and wall to wall closets. Also on the main floor is a large bright living room, a separate Dining room with glass sidelights and French doors to add natural light, that opens up to a spacious kitchen with an abundance of cabinets, ceramic backsplash, new stainless steel appliances and a sit up island. Added to that is a 4 piece bath & a sunroom. The basement includes a large rec room, a separate laundry room & a utility room with a new electrical furnace, an upgraded 200 amp panel & a new water filtration system with plenty of storage space. With access to a 1 bedroom suite with an open concept dining /living room /kitchen with shaker style cabinets,3pc bath with its one entrance and above ground windows( perfect for extra income or a family member).The exterior features an oversized rear deck (with a concrete foundation to hold your future hot tub). Off the deck there is access to the garage that has been half converted to a separate living space with a wood stove and mini split (suited for office space for home based business) that is easily converted back to an oversized garage if desired. The âL-shaped lot" is perfect to build your dream detached garage. The long driveway appeals for anyone who needs space for a lot of parking or someone who has lots of toys. Walking distance to beachy cove elementary, walking trails, sunshine park Minutes to the outer ring road/highway/Avalon mall. Recent upgrades include: Some new flooring, H2O boiler, shingles, water filtration system, electric furnace, several windows, Stainless steel appliances, crown moldings, Boston headers, several light fixtures and painted throughout with modern paint colors. (id:9704)
Rooms
- Bedroom
- Size: 10.7x7.7
- Bedroom
- Size: 16.10x11.10
- Kitchen
- Size: 8.10x8.8
- Laundry room
- Size: 7.6x7.5
- Living room
- Size: 15.10x11.0
- Recreation room
- Size: 18x16.8
- Storage
- Size: 19.4x12.0
- Bedroom
- Size: 8.2x12.3
- Bedroom
- Size: 10.0x12.3
- Dining room
- Size: 13.6x12.2
- Family room
- Size: 17.9x14.10
- Kitchen
- Size: 16.4x12.8
- Living room
- Size: 16.4x12.3
- Primary Bedroom
- Size: 16.5x14.4
Details
Updated on 2024-03-31 06:02:16- Year Built:1989
- Appliances:Dishwasher, Stove, Washer, Dryer
- Zoning Description:Two Apartment House
- Lot Size:3/4 acre approx
- Amenities:Recreation, Shopping
Additional details
- Building Type:Two Apartment House
- Floor Space:3688 sqft
- Architectural Style:Bungalow
- Stories:1
- Baths:3
- Half Baths:0
- Bedrooms:4
- Rooms:14
- Flooring Type:Ceramic Tile, Hardwood, Mixed Flooring
- Foundation Type:Poured Concrete
- Sewer:Septic tank
- Heating Type:Forced air
- Heating:Electric
- Exterior Finish:Vinyl siding
- Construction Style Attachment:Detached
School Zone
| Prince of Wales Collegiate | L1 - L3 |
| Brookside Intermediate | 5 - 9 |
| Beachy Cove Elementary | K - 4 |
Mortgage Calculator
- Principal & Interest
- Property Tax
- Home Insurance
- PMI
