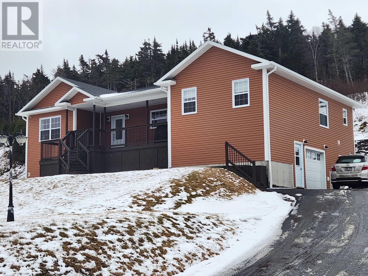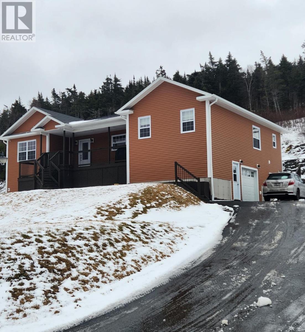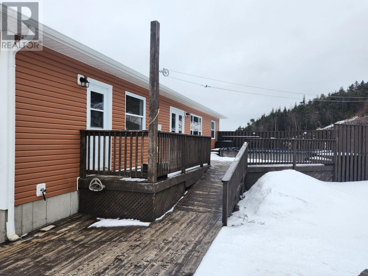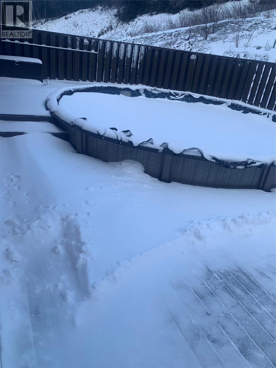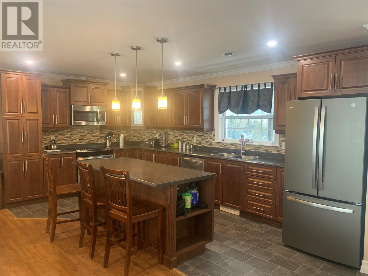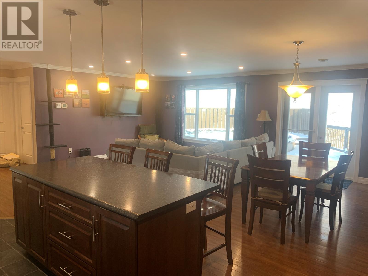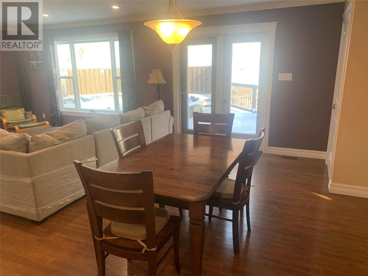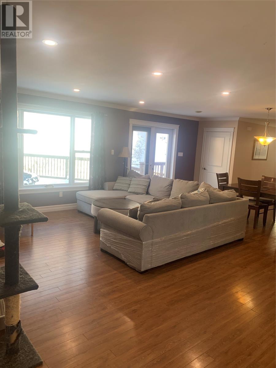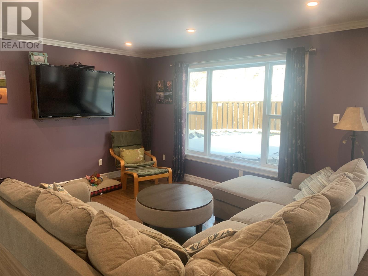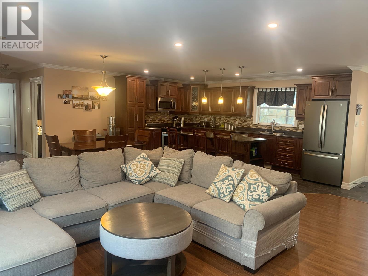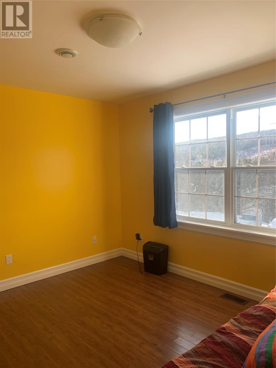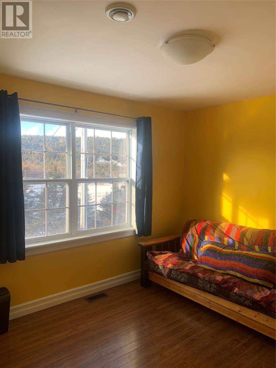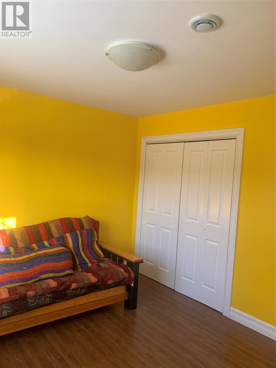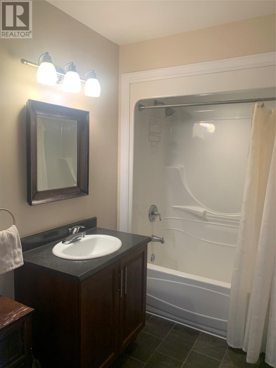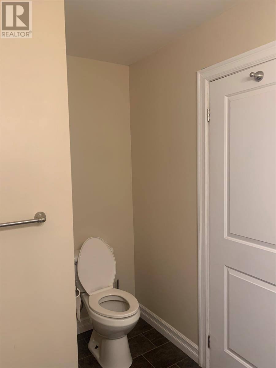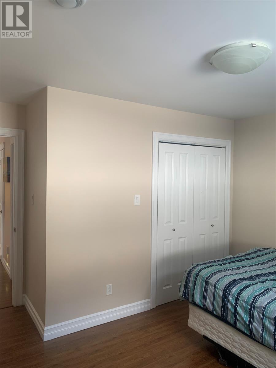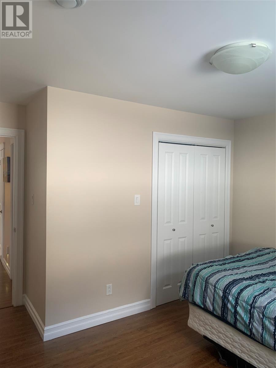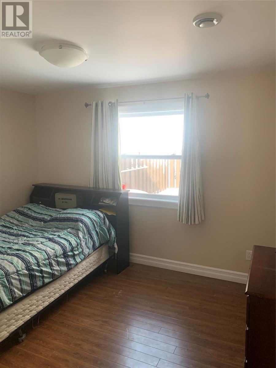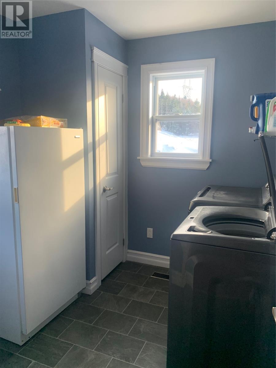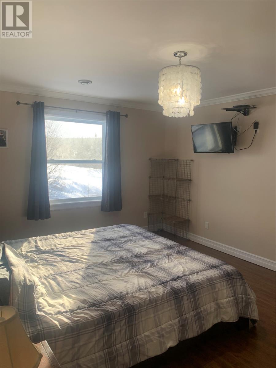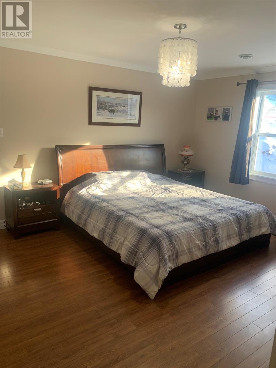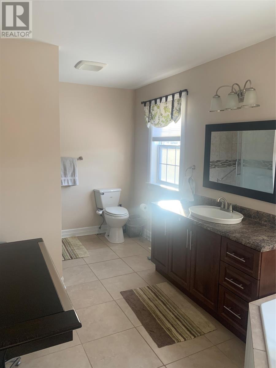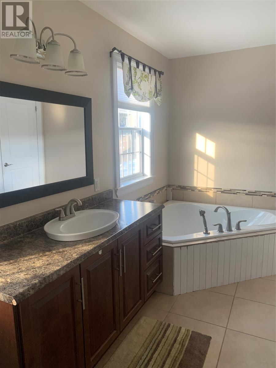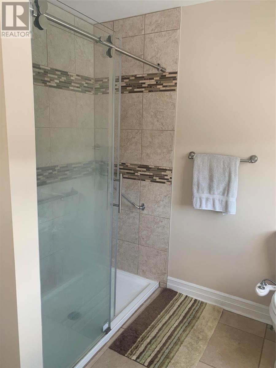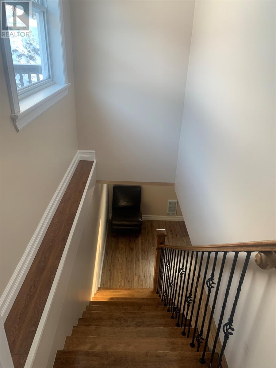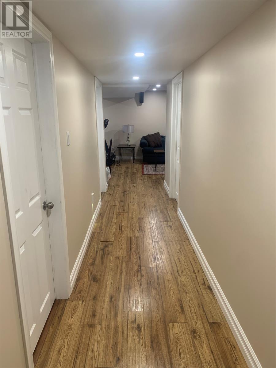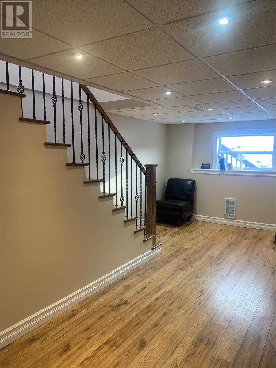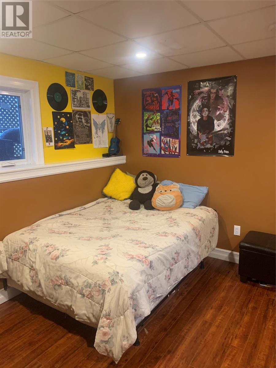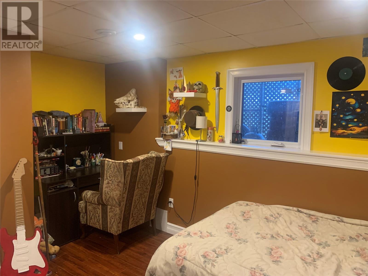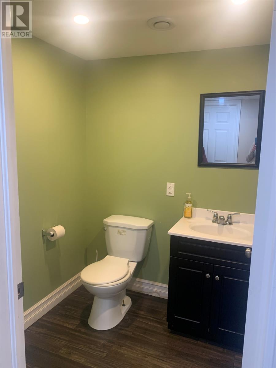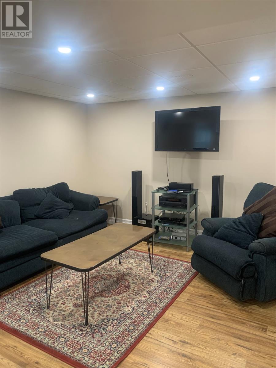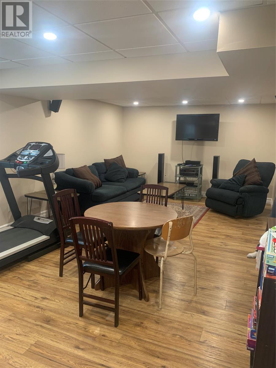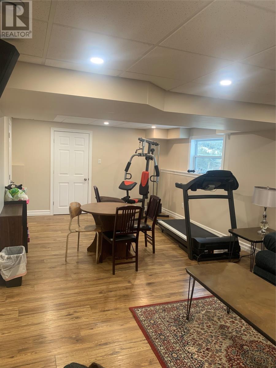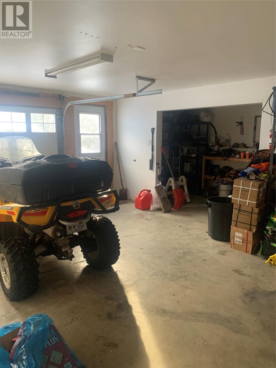Overview
- Single Family
- 4
- 3
- 2120
- 2011
Listed by: Keller Williams Platinum Realty
Description
Absolutely beautiful home nestled on approximately half acre lot in Chapel Arm, with amazing views of the water. Just an hour drive from St. John`s, and only 15 minutes from Long Harbour. This fully developed bungalow is very spacious, and offers a beautiful open concept , lots of cupboards and center kitchen island, open to the eating area and living room area. There are 3 large and spacious bedroom on the main level with an additional bedroom downstairs. Master bedroom offers a spacious walk in closet, and a spacious ensuite with shower and jacuzzi. Downstairs offers a spacious hallway , large rec room, half bathroom , large bedroom, plenty of storage rooms, access to the attached garage and workshop area. Oh...and lets not forget the back patio with a fenced HEATED swimming pool , and cozy firepit surrounded by nature and mature trees. This home is an absolute pleasure to view! (id:9704)
Rooms
- Bedroom
- Size: 14 x 11
- Not known
- Size: 20 x 14
- Recreation room
- Size: 24 x 12
- Storage
- Size: 9 x 8
- Storage
- Size: 6 x 6
- Utility room
- Size: 11 x 6
- Workshop
- Size: 15 x 7
- Bedroom
- Size: 15.5 x 12
- Bedroom
- Size: 12 x 10
- Bedroom
- Size: 12 x 10
- Eating area
- Size: 14 x 11.5
- Kitchen
- Size: 18 x 10.5
- Living room
- Size: 14 x 13
Details
Updated on 2024-04-15 06:02:07- Year Built:2011
- Appliances:Dishwasher, Refrigerator, Microwave, Stove
- Zoning Description:House
- Lot Size:98 x 196
Additional details
- Building Type:House
- Floor Space:2120 sqft
- Architectural Style:Bungalow
- Stories:1
- Baths:3
- Half Baths:1
- Bedrooms:4
- Rooms:13
- Flooring Type:Ceramic Tile, Hardwood, Laminate, Mixed Flooring
- Foundation Type:Concrete, Poured Concrete
- Sewer:Septic tank
- Heating Type:Forced air, Heat Pump
- Heating:Electric
- Exterior Finish:Vinyl siding
- Construction Style Attachment:Detached
Mortgage Calculator
- Principal & Interest
- Property Tax
- Home Insurance
- PMI
