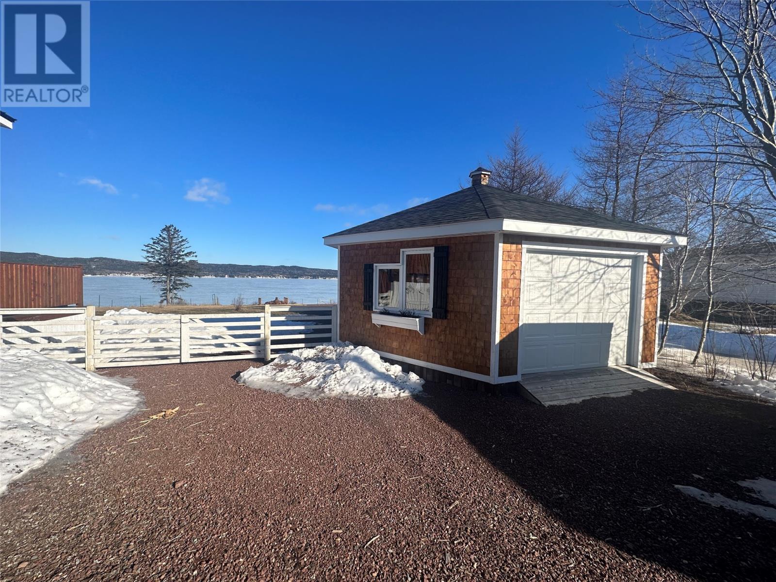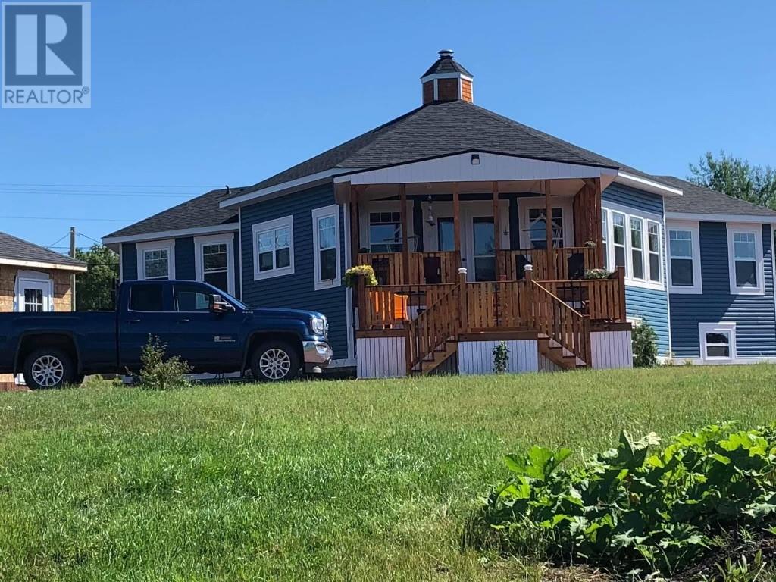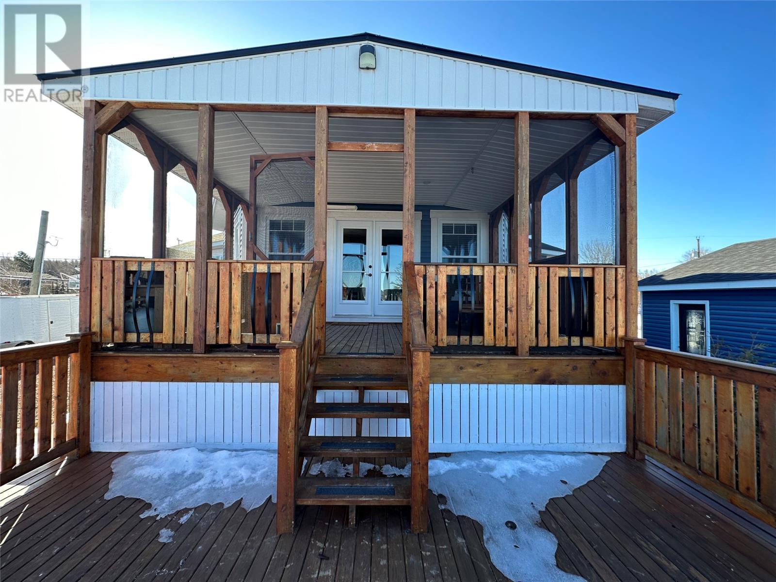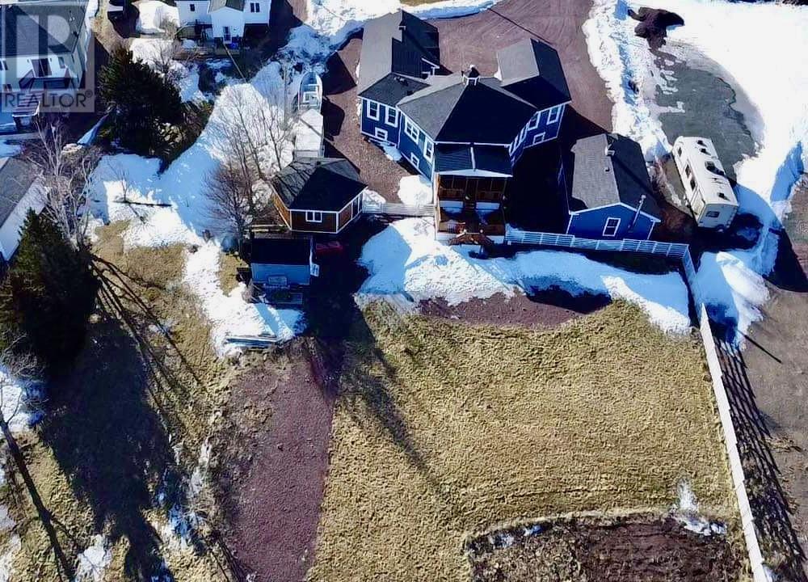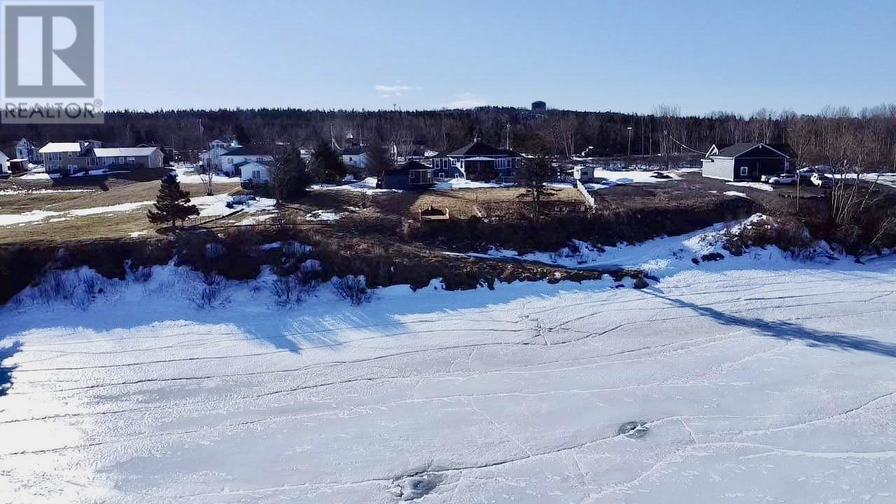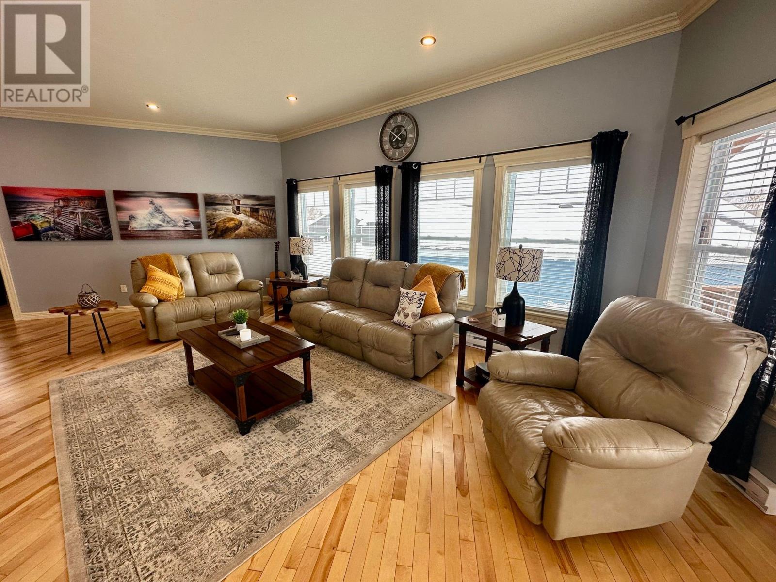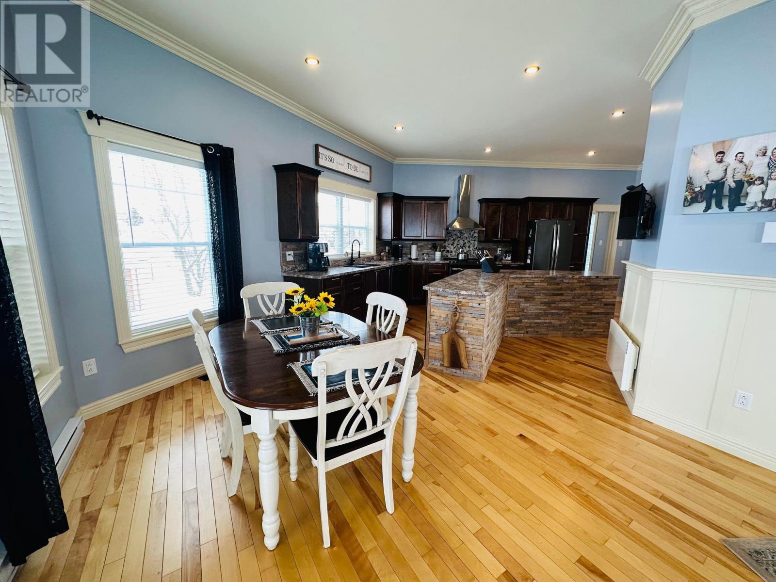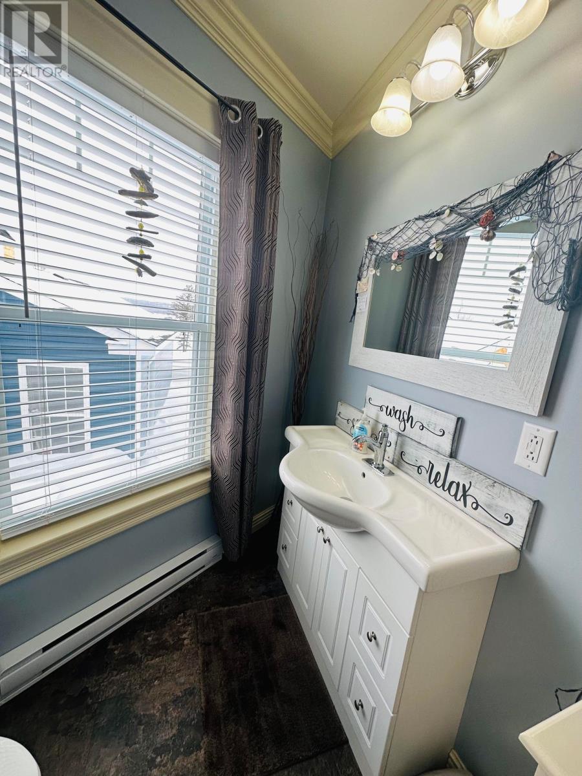Overview
- Single Family
- 3
- 2
- 1800
- 2016
Listed by: Royal LePage Generation Realty
Description
ONE OF A KIND OCEANFRONT HOME LOCATED IN THE SCENIC TOWN OF BOTWOOD NL. This unique home sits on just about an acre of land facing the ATLANTIC OCEAN, fully landscaped and access to the waters edge right from the rear yard. Two garage spaces with the attached measuring 22x26 and the detached measuring 20x30 as well as two storage sheds. There is an abundance of parking space, and a lovely screened in covered porch at the rear. As you open the front door you will be wowed! The main floor layout is like no other with the main living area shaped like an hexagon. A bright and sunny living room with loads of natural light, a dining room with garden doors leading to the covered porch and a large kitchen with ample cupboard space, with a pantry, and island. There are two wings of the home with one side featuring the owners suite, which consists of a laundry room, a massive primary bedroom with walk-in closet and 3pc ensuite. The second wing offers two additional bedrooms and a second 3pc bathroom. Hardwood flooring throughout most areas of the main floor. In addition there is a fully basement that has endless potential for development(bathroom provisions in place), it has outside access as well as access to the attached garage. This home is well constructed with match lumber walls and plywood on the roof, There is electric heat, two mini splits, as well as a wood furnace in the basement. A MUST SEE! (id:9704)
Rooms
- Bedroom
- Size: 11.5x11.2
- Bedroom
- Size: 15.9x10.4
- Dining room
- Size: 10.11x11.8
- Ensuite
- Size: 11.10x5.11
- Foyer
- Size: 10.8x6.8
- Kitchen
- Size: 23.3x13.9
- Laundry room
- Size: 5.3x10.6
- Living room
- Size: 14.11x30.4
- Primary Bedroom
- Size: 14.10x18.2
Details
Updated on 2024-03-18 06:02:15- Year Built:2016
- Appliances:Dishwasher, Refrigerator, Stove
- Zoning Description:House
- Lot Size:.998 ACRE
Additional details
- Building Type:House
- Floor Space:1800 sqft
- Architectural Style:Bungalow
- Stories:1
- Baths:2
- Half Baths:0
- Bedrooms:3
- Flooring Type:Hardwood, Mixed Flooring, Other
- Construction Style:Split level
- Foundation Type:Concrete
- Sewer:Septic tank
- Heating:Electric, Wood
- Exterior Finish:Cedar shingles, Vinyl siding
Mortgage Calculator
- Principal & Interest
- Property Tax
- Home Insurance
- PMI



