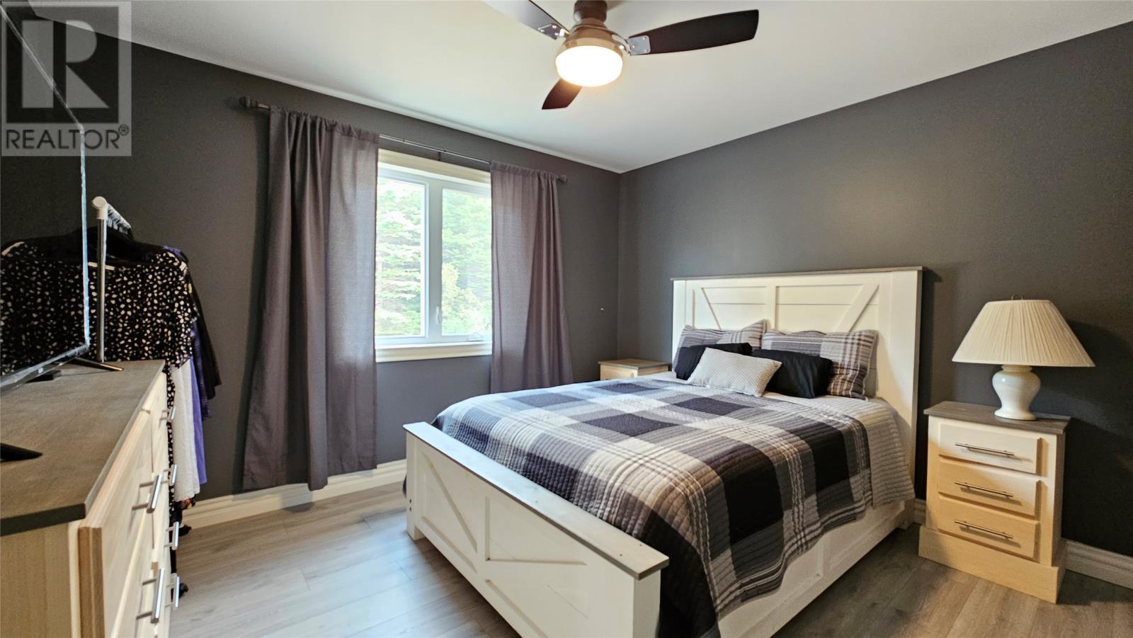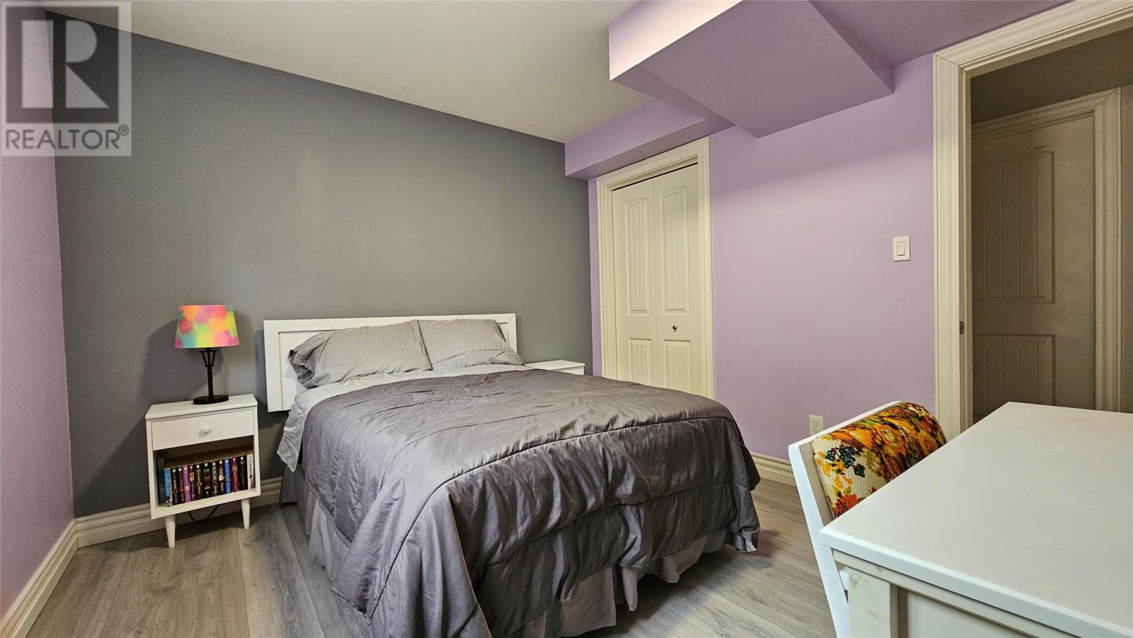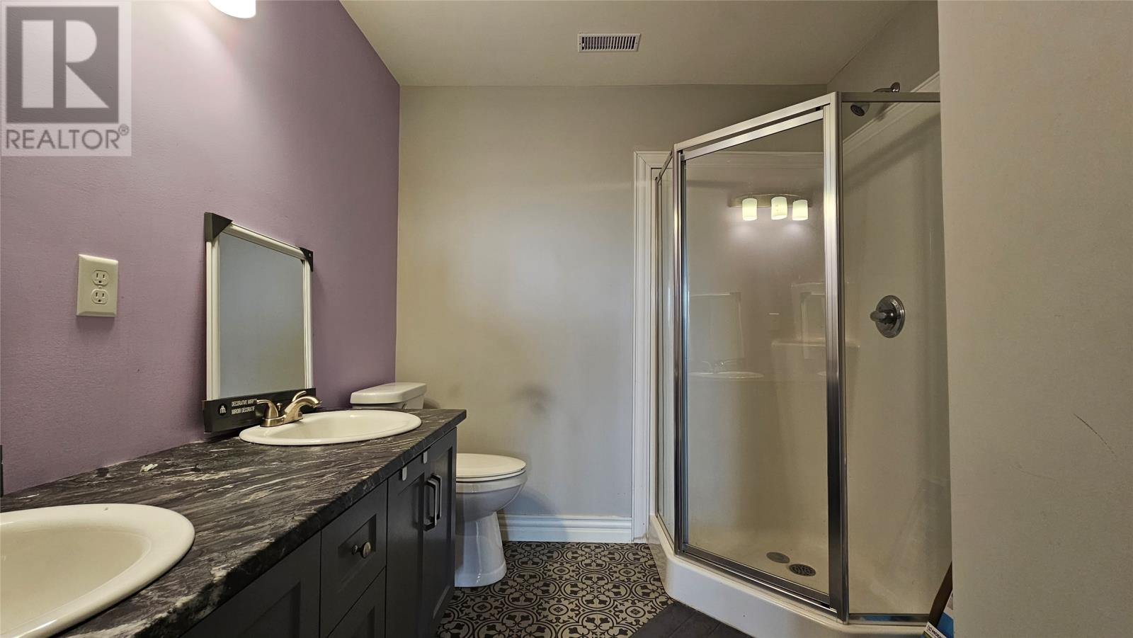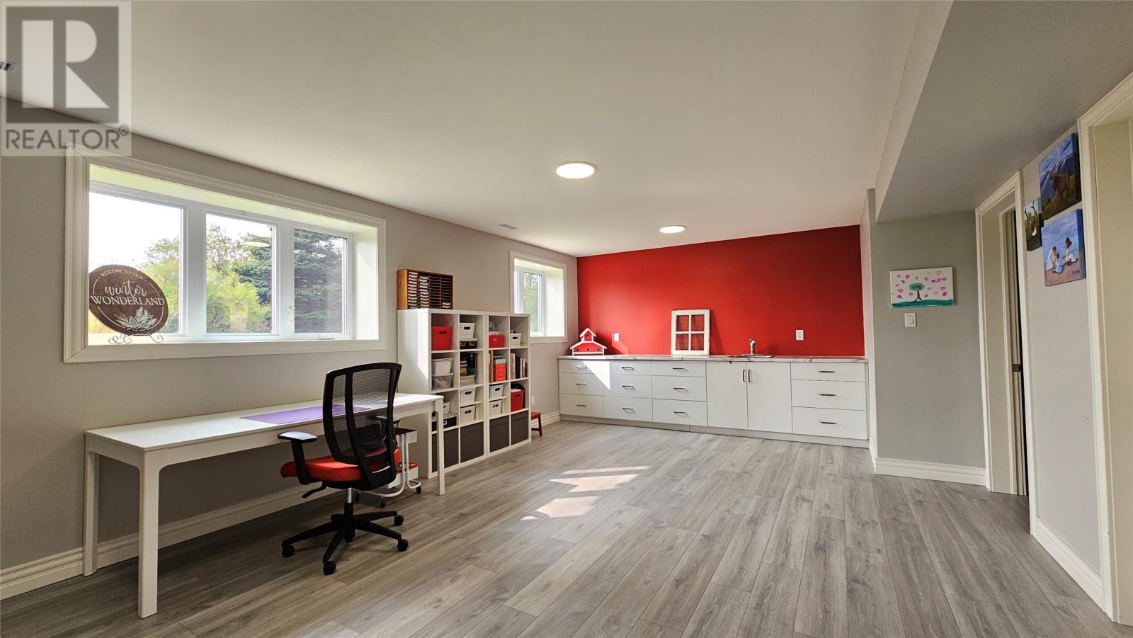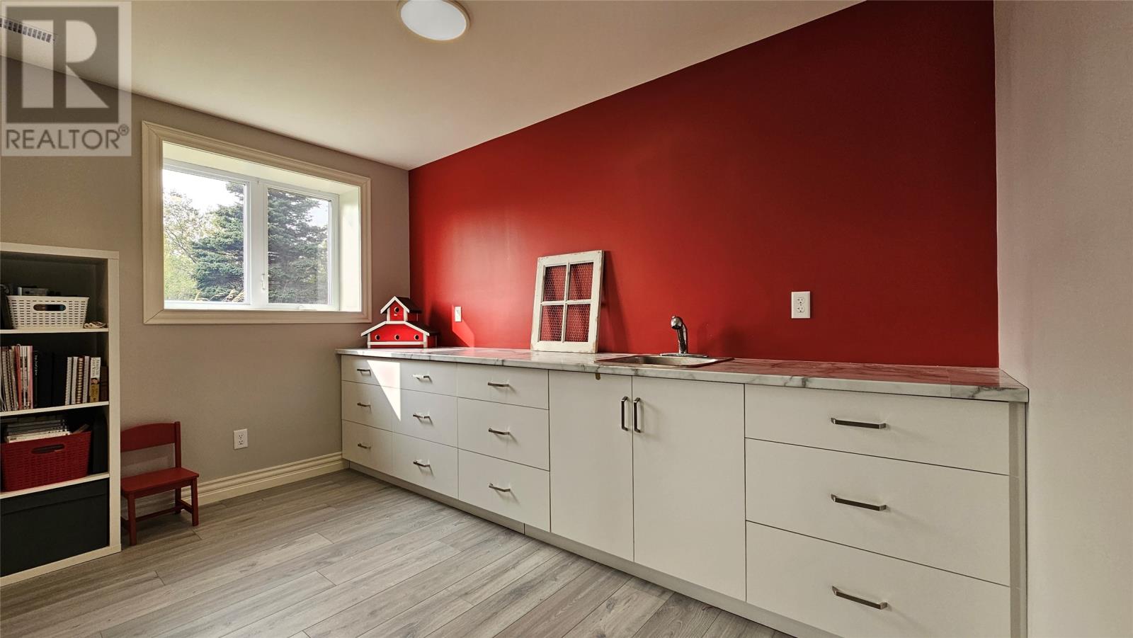Overview
- Single Family
- 6
- 4
- 2576
- 2021
Listed by: RE/MAX Infinity Realty Inc.
Description
FULLY FURNISHED AND EQUIPPED! Just bring your clothes and food! Located in the quiet seaside community of Chance Cove and just over an hour from the City, this 2yr old bungalow is sure to please. Walk to the Chance Cove Coastal Trail where you will find a moderately challenging seaside trail that`s sure to relax and help keep the mind clear! As you enter the front door you are greeted by a large foyer and a mudroom that leads to the large double attached garage. This home is heated and cooled with a York central heat pump providing you with very affordable energy costs as well as year-round comfort. Superbly constructed by Haven Homes, there is an open concept main floor with large eat-in kitchen that has an island and walk-in pantry, living room with a view,3 bedrooms including a master bedroom with large ensuite bath that includes a custom tile shower, a second full bathroom and main floor laundry room. Downstairs, a large rec room that includes a bank of cupboards with large drawers and a sink awaits - great for parties, crafts, etc. There is also a guest bedroom with full ensuite bath, 2 more bedrooms AND a 4th full bathroom! With a few exceptions, ALL FURNITURE, APPLIANCES, KITCHEN ACCESSORIES AND NEW LAWN EQUIPMENT IS INCLUDED WITH SALE! So many comforts and amenities in this home! Chance cove is a beautiful location with quiet walking trails, beaches and hiking opportunities all just 10 minutes from Bellevue Beach. Don`t miss this one! (id:9704)
Rooms
- Bath (# pieces 1-6)
- Size: 4 PCE
- Bedroom
- Size: 11-6 X 10-9
- Bedroom
- Size: 10-9 X 8-9
- Bedroom
- Size: 10-9 X 8-9
- Ensuite
- Size: 4 PCE
- Recreation room
- Size: 23-0 X 14-5
- Utility room
- Size: 9-6 X 5-9
- Bath (# pieces 1-6)
- Size: 4 PCE
- Bedroom
- Size: 8-3 X 8-2
- Bedroom
- Size: 8-3 X 8-2
- Ensuite
- Size: 4 PCE
- Laundry room
- Size: 9-0 X 5-0
- Living room
- Size: 14-10 X 14-0
- Not known
- Size: 20-4 X 13-2
- Not known
- Size: 10-10 X 3-7
- Primary Bedroom
- Size: 12-0 X 10-10
Details
Updated on 2024-03-09 06:02:08- Year Built:2021
- Appliances:Dishwasher, Refrigerator, Microwave, Stove, Washer, Dryer
- Zoning Description:House
- Lot Size:150` X 203`
- Amenities:Highway
- View:View
Additional details
- Building Type:House
- Floor Space:2576 sqft
- Stories:1
- Baths:4
- Half Baths:0
- Bedrooms:6
- Rooms:16
- Flooring Type:Laminate
- Fixture(s):Drapes/Window coverings
- Construction Style:Split level
- Foundation Type:Concrete
- Sewer:Septic tank
- Heating Type:Forced air, Heat Pump
- Exterior Finish:Vinyl siding
- Construction Style Attachment:Detached
Mortgage Calculator
- Principal & Interest
- Property Tax
- Home Insurance
- PMI


















