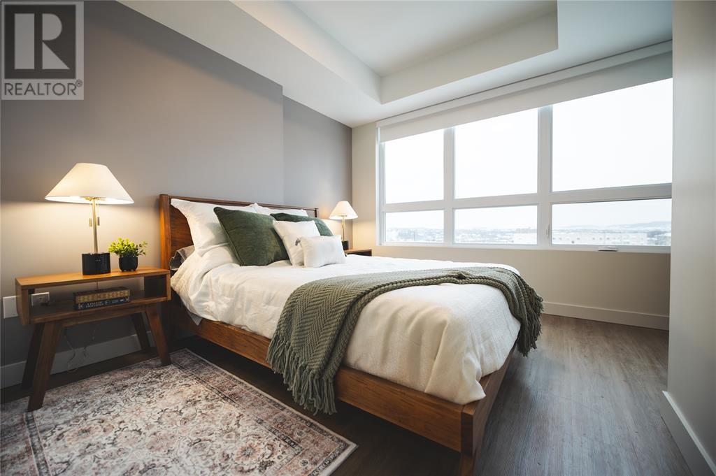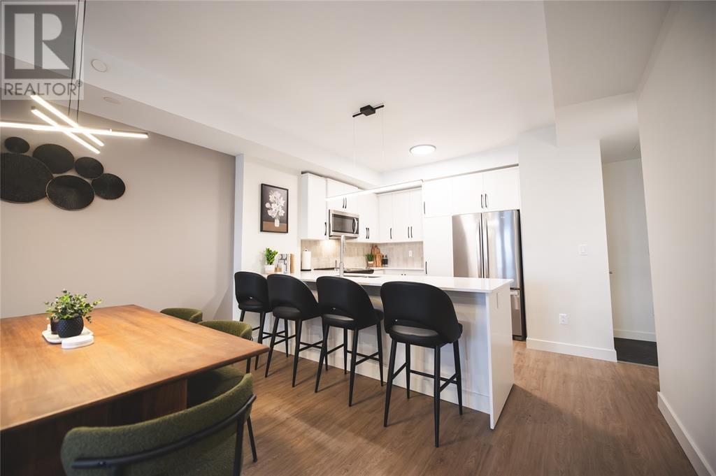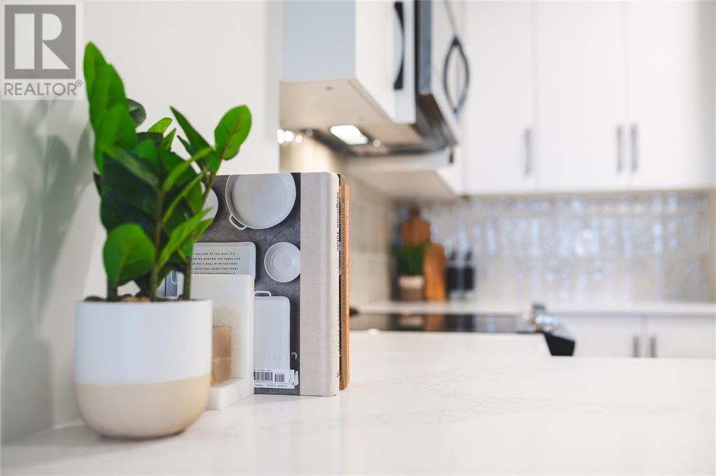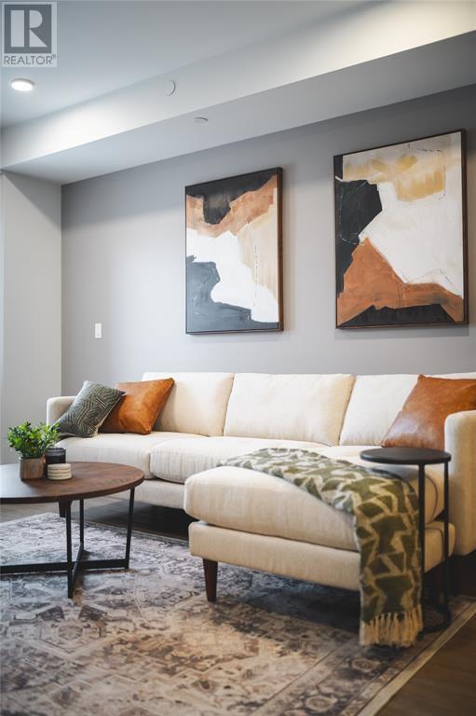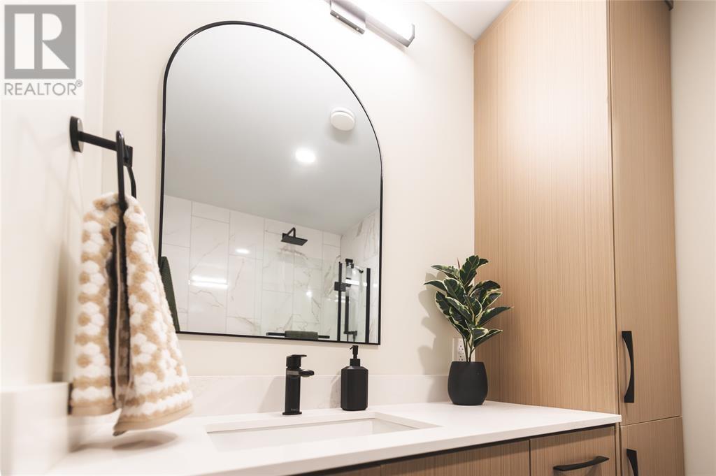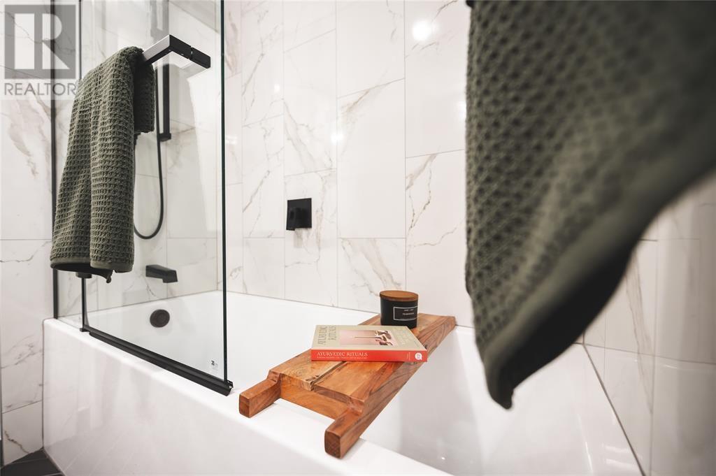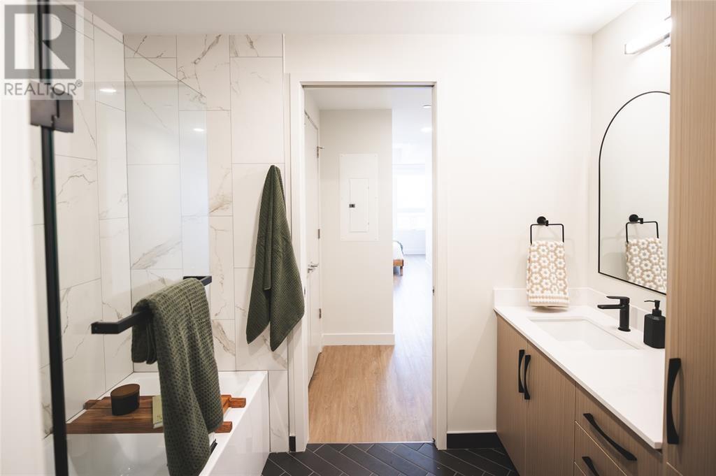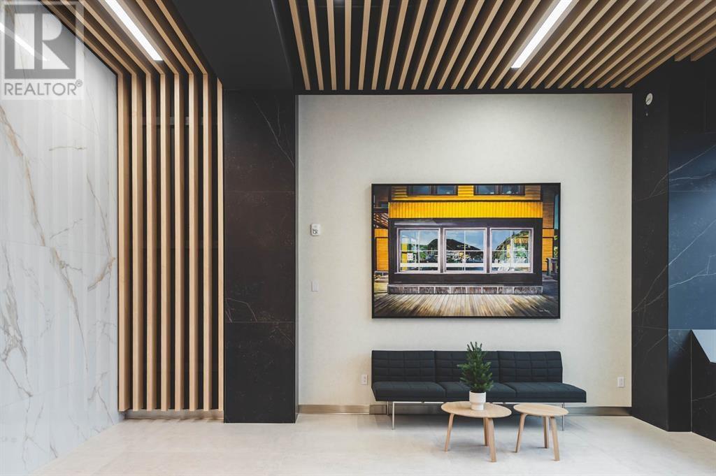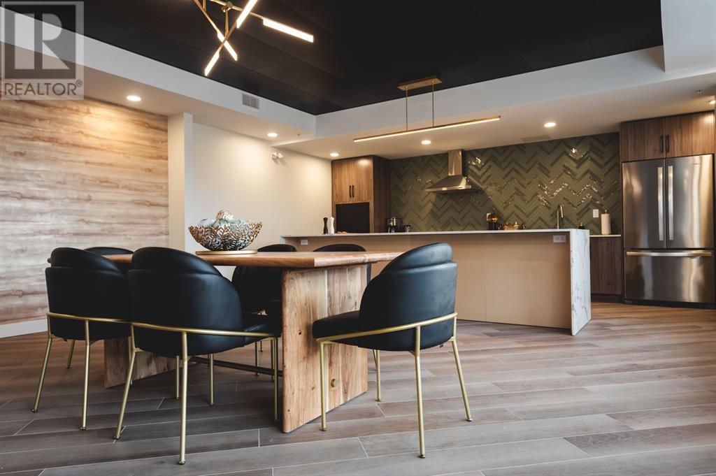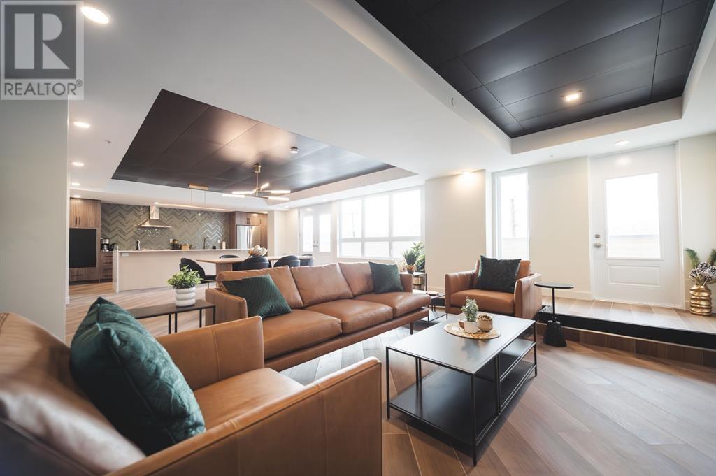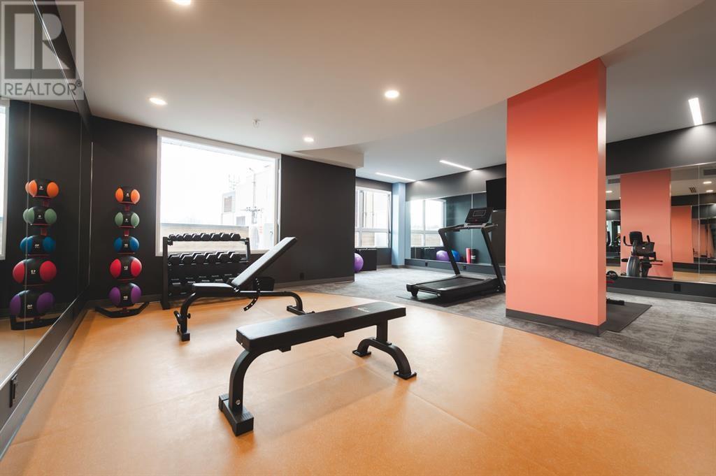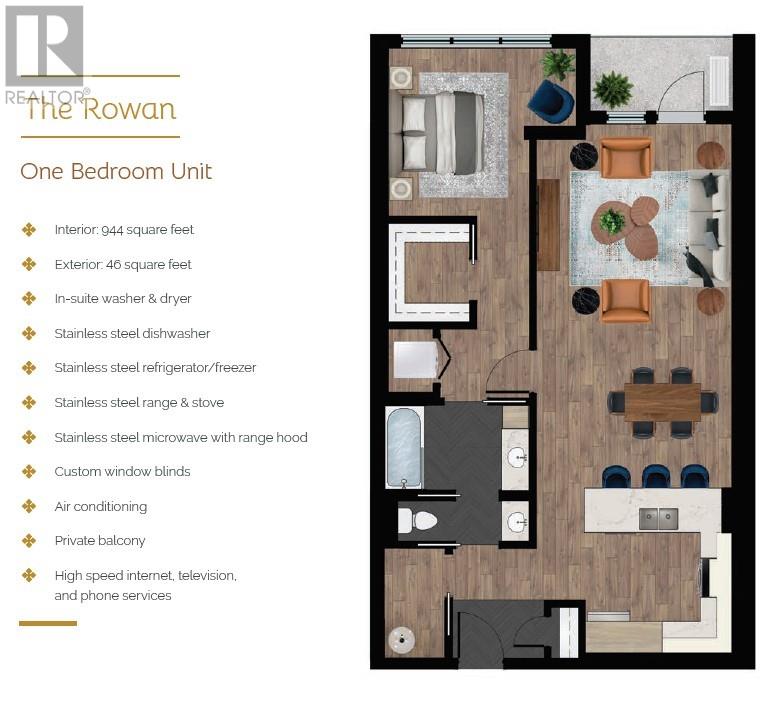Overview
- Single Family
- 1
- 1
- 944
- 2023
Listed by: Perennial Management Limited
Description
One Churchill Park is an immaculately maintained luxury apartment building centrally located in St. John`s. With its numerous amenities, this building allows for plenty of opportunity for in-house social and independent activity, or the opportunity to host family and friends, via its common space, including an event room with full kitchen, large dining table for 10, television, seating area, and a large 2nd floor patio with seating and BBQs! There is also a gym! And that`s not the best part - The Rowan has a warm and welcoming open concept living area, plenty of storage and a separate in-unit laundry room with storage! The expansive primary bedroom has a walk-in closet with access to main bath with custom tiled shower! This unit has several high-end features, including a tray ceiling in the entry, custom blinds, upgraded trim features, tile kitchen backsplash, and stainless-steel appliances, and more! All units included 6 appliances, basic cable, internet, basic phone, and one secured underground parking stall. The building includes separate storage lockers for each unit (4âx7â), an upgraded security system with secured access, and a full-time onsite building manager. NO CONDO FEES!! 1 Bedrooms starting at $3010.00/month. (id:9704)
Rooms
- Bath (# pieces 1-6)
- Size: x0
- Kitchen
- Size: x0
- Living room - Dining room
- Size: x0
- Other
- Size: x0
- Porch
- Size: x0
- Primary Bedroom
- Size: x0
- Utility room
- Size: x0
Details
Updated on 2024-03-20 06:02:17- Year Built:2023
- Appliances:Dishwasher, Refrigerator, Microwave, Stove, Washer, Dryer
- Zoning Description:House
- Lot Size:Under 0.5 Acre
Additional details
- Building Type:House
- Floor Space:944 sqft
- Stories:1
- Baths:1
- Half Baths:0
- Bedrooms:1
- Flooring Type:Carpeted, Ceramic Tile, Other
- Foundation Type:Concrete
- Sewer:Municipal sewage system
- Heating:Electric
- Exterior Finish:Other
School Zone
| Rennies River Elementary | L1 - L3 |
| Macdonald Drive Junior High | 6 - 9 |
| Gonzaga High | K - 5 |
