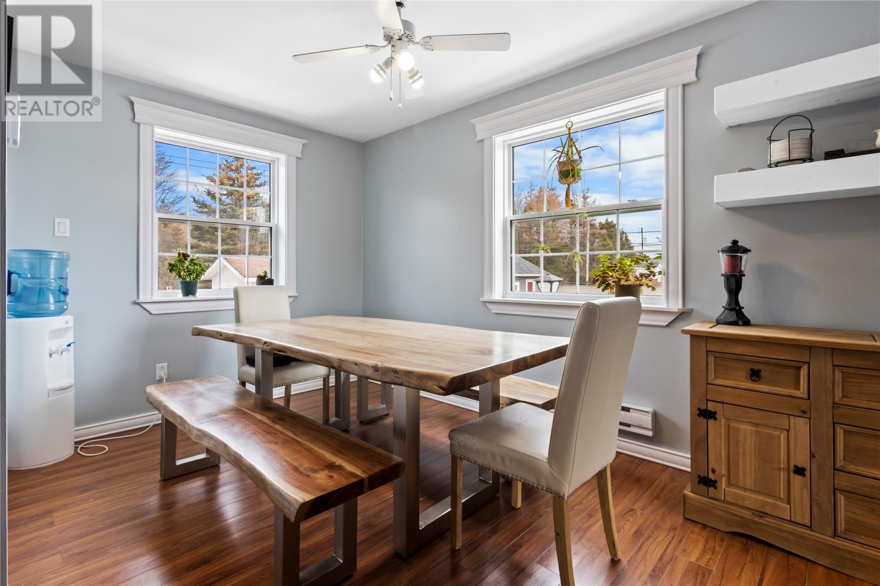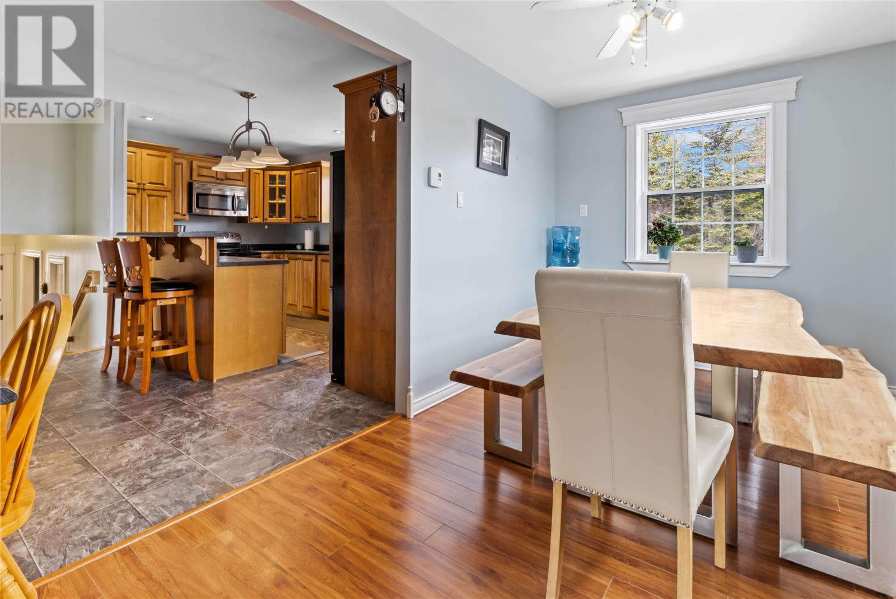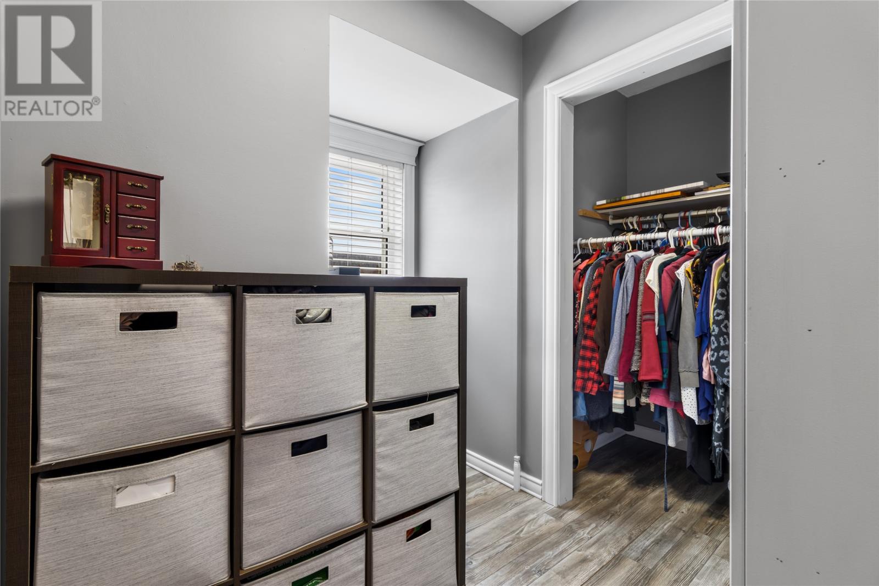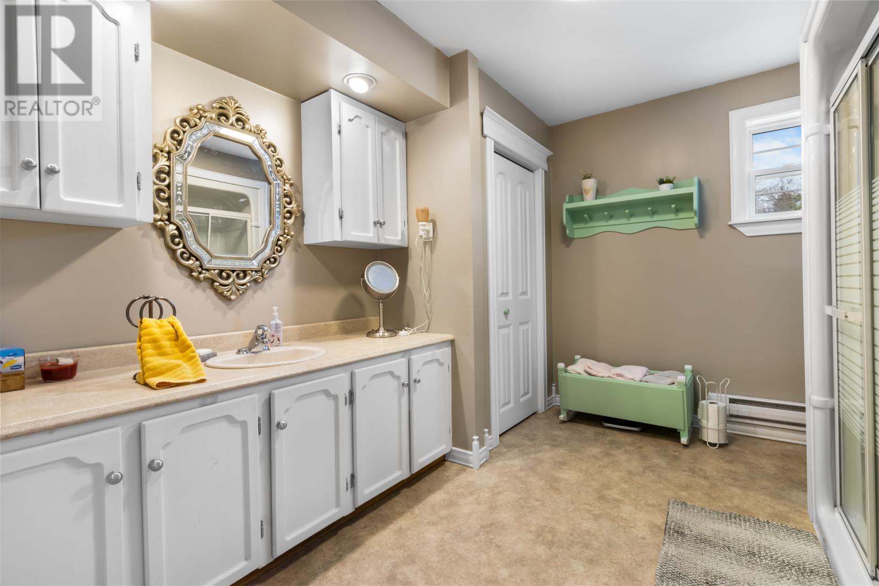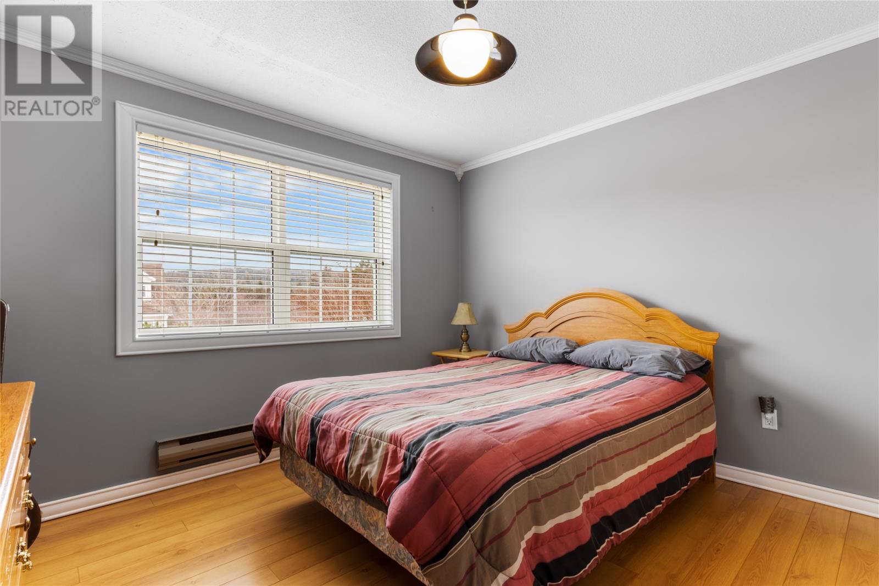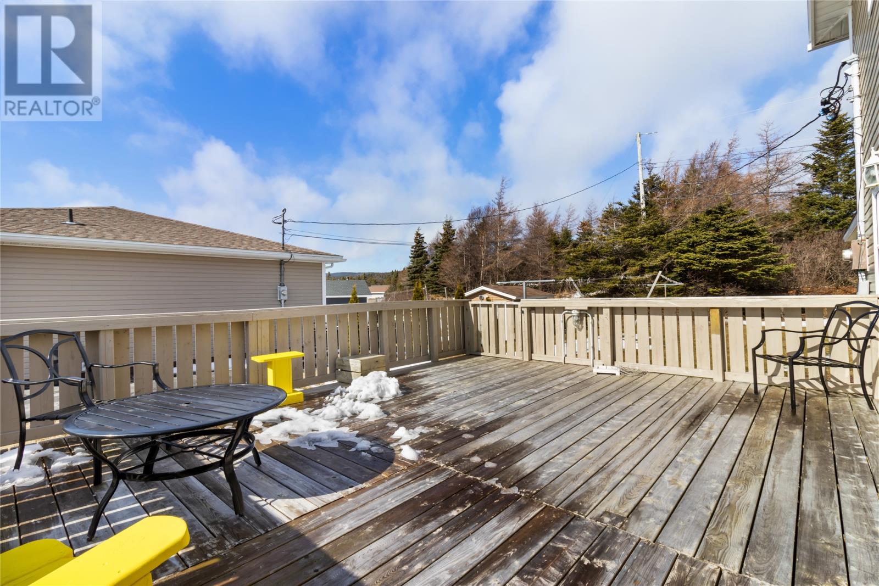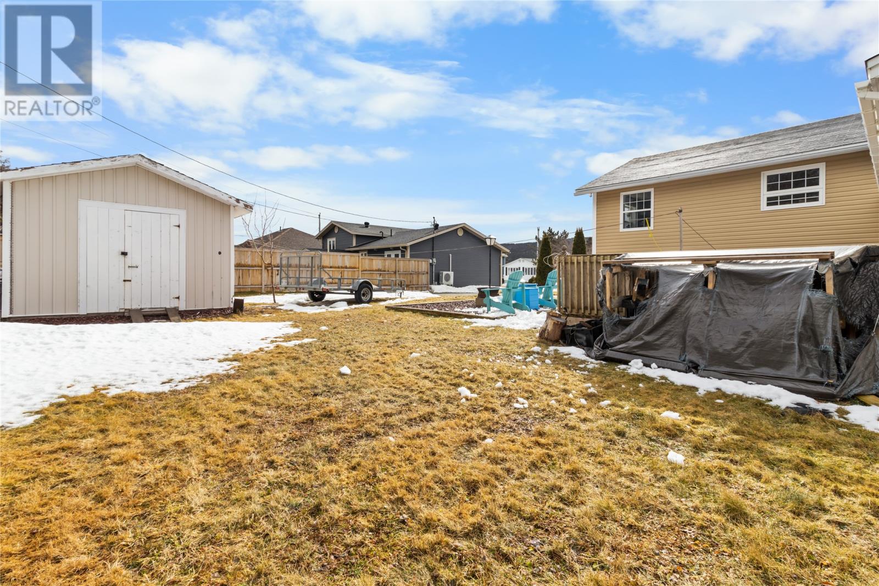Overview
- Single Family
- 5
- 3
- 4315
- 1977
Listed by: Keller Williams Platinum Realty
Description
Itâs the home that keeps on giving! Located on an oversized lot, in a much sought after family neighbourhood. 24-26 Frecker Place has everything!? Once inside the spacious entryway, you have a few options. Take the stairs up to a large living room, beaming with natural light. Take a pick of the multiple areas to lounge, including a massive bay window and reading nook. The kitchen is equipped with stainless steel appliances, a bar island & desk/eating nook. The dining room, surrounded by windows, flows from the living room & kitchen. Enough space to fit all your favourite people to enjoy quality time together. The second floor is where you will find the primary bedroom. This room has no shortage of windows, along with a generous walk-in closet. There is also a second bedroom & full bathroom. Lets go back to the main entrance level. This floor has an entertainment room with outside access to a beautiful patio, large bedroom, full bathroom and a separate in-law suite. The cozy in-law suite has a kitchen, full bathroom, bedroom, great size living room, with a separate meter. The suite has its own entrance and patio.? The lower level has a massive laundry/multi-purpose room plus an additional fifth bedroom. We arenât done yet! The undeveloped basement has the potential to be something great. There is tons of space for storage with built in shelves and a small workshop area. This property sits on an oversized plot of land surrounded by abundant green space, which includes a fire pit & storage shed. The driveway provides ample parking for several vehicles. This well maintained home holds space for everyone! Whether it is for your large or growing family, a multi-generational home, professionals working from home, individuals relocating for work, or multiple families; there is a room you! (id:9704)
Rooms
- Other
- Size: 22`8`` x 22`8``
- Workshop
- Size: 10`7`` x 8`4``
- Bedroom
- Size: 20`5`` x 11`3``
- Laundry room
- Size: 13`8`` x 10`3``
- Dining room
- Size: 15` x 8`5``
- Kitchen
- Size: 15`6`` x 14`
- Living room
- Size: 21`3`` x 13`1``
- Bath (# pieces 1-6)
- Size: 11`2`` x 10`5``
- Bedroom
- Size: 9`7`` x 8`7``
- Other
- Size: 10`2`` x 7`1``
- Other
- Size: 5`5`` x 5`4``
- Primary Bedroom
- Size: 20`4`` x 11`5``
- Bath (# pieces 1-6)
- Size: 7`5`` x 5`6``
- Bath (# pieces 1-6)
- Size: 8` x 7`
- Bedroom
- Size: 12` x 11`5``
- Living room
- Size: 19` x 11`5``
- Not known
- Size: 13`5`` x 12`8``
- Not known
- Size: 13`5`` x 12`8``
- Not known
- Size: 12` x 11`5``
- Porch
- Size: 10` x 5`8``
- Porch
- Size: 10`6`` x 9`
Details
Updated on 2024-05-02 06:02:14- Year Built:1977
- Appliances:Dishwasher, Refrigerator, Washer, Dryer
- Zoning Description:House
- Lot Size:116 x 120 x 110
- Amenities:Highway
Additional details
- Building Type:House
- Floor Space:4315 sqft
- Stories:1
- Baths:3
- Half Baths:0
- Bedrooms:5
- Rooms:21
- Flooring Type:Concrete Slab, Hardwood, Other
- Fixture(s):Drapes/Window coverings
- Foundation Type:Concrete, Poured Concrete
- Sewer:Municipal sewage system
- Heating:Electric
- Exterior Finish:Wood shingles, Vinyl siding
- Construction Style Attachment:Detached
Mortgage Calculator
- Principal & Interest
- Property Tax
- Home Insurance
- PMI





