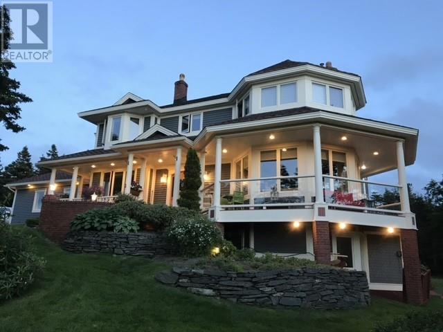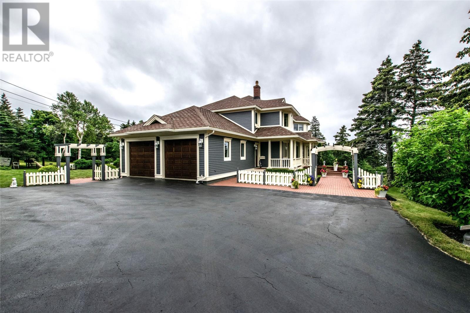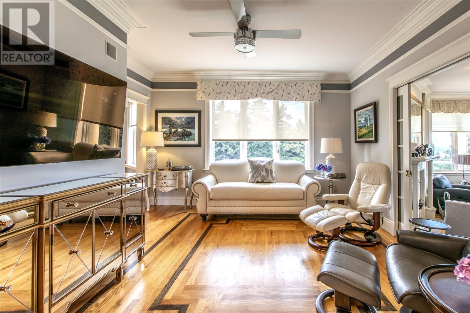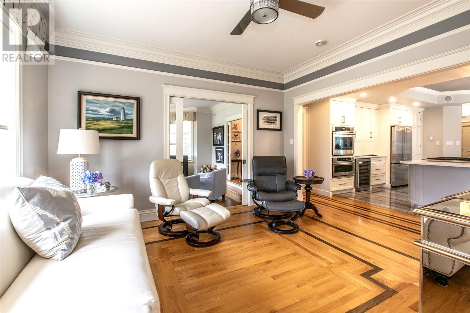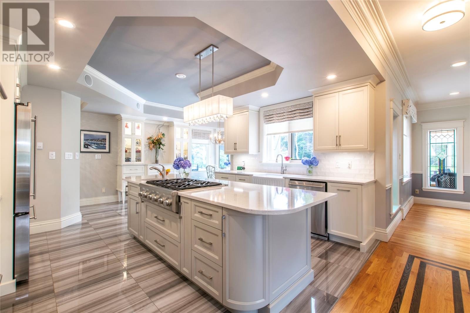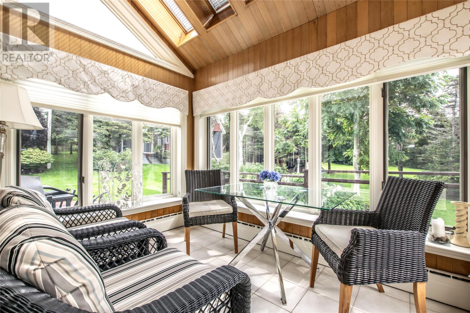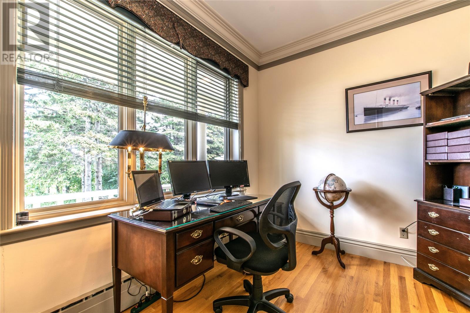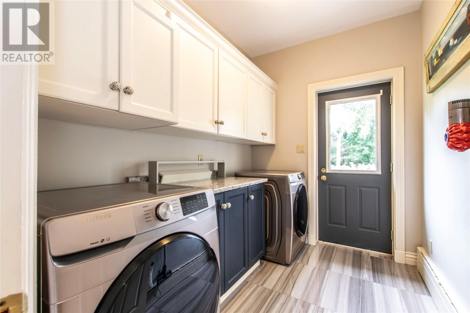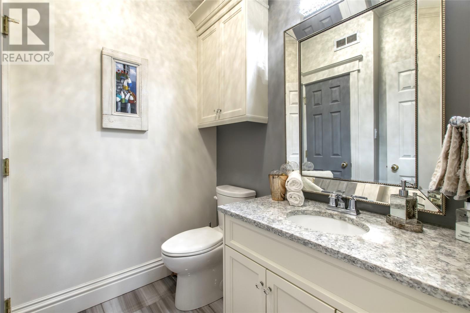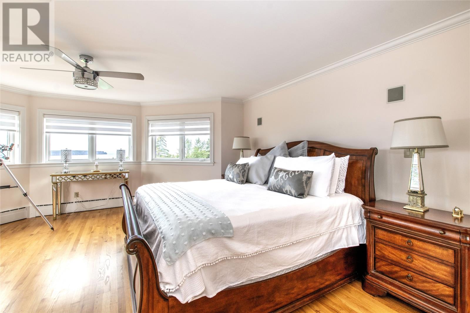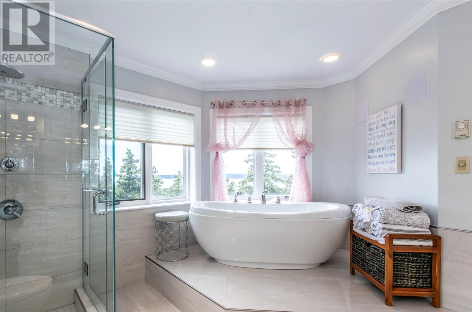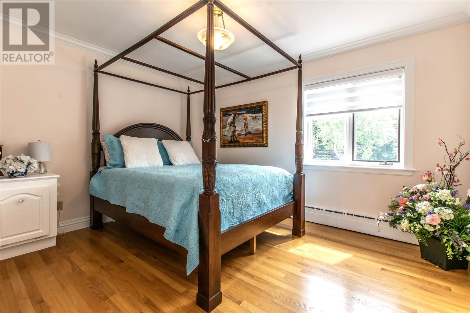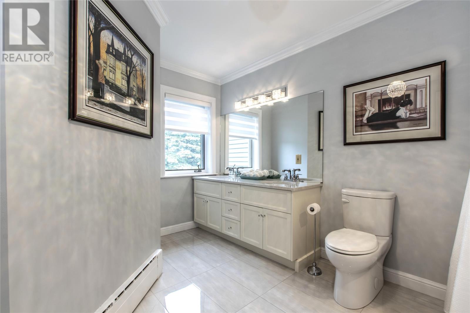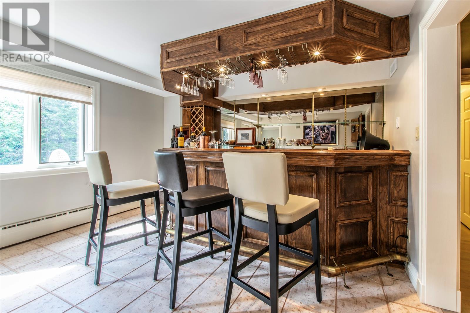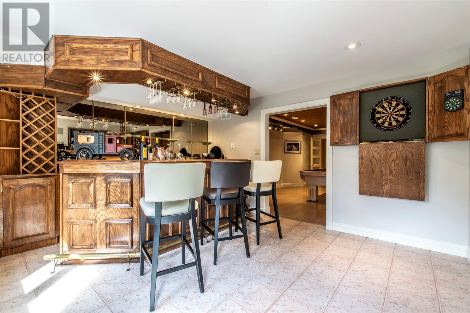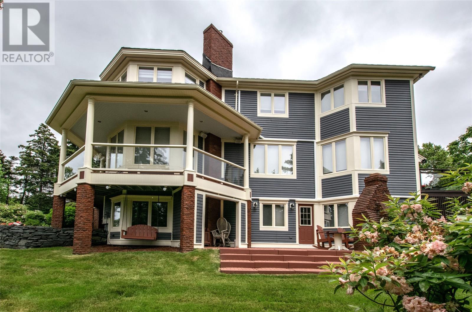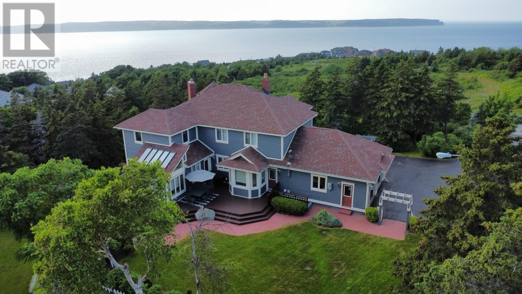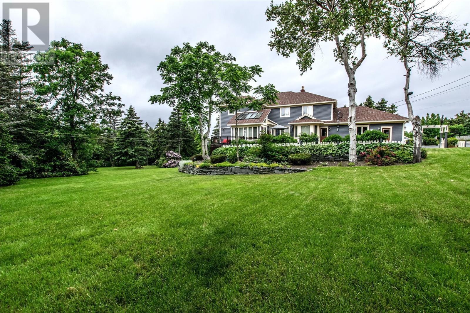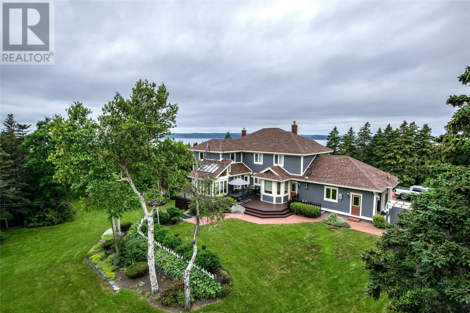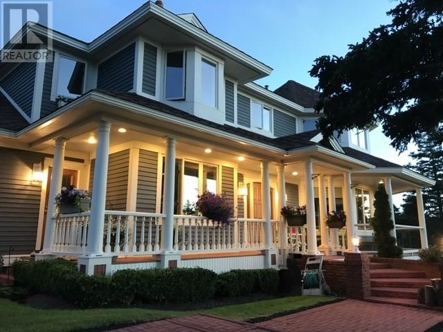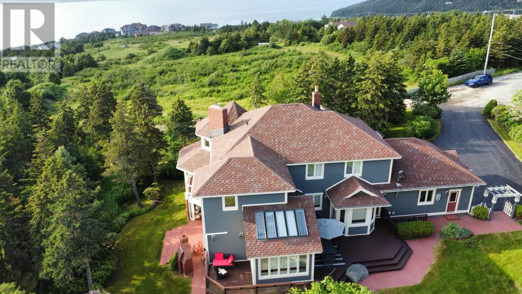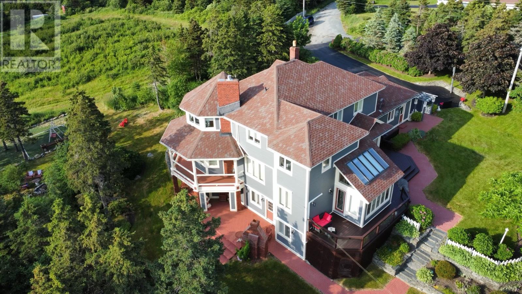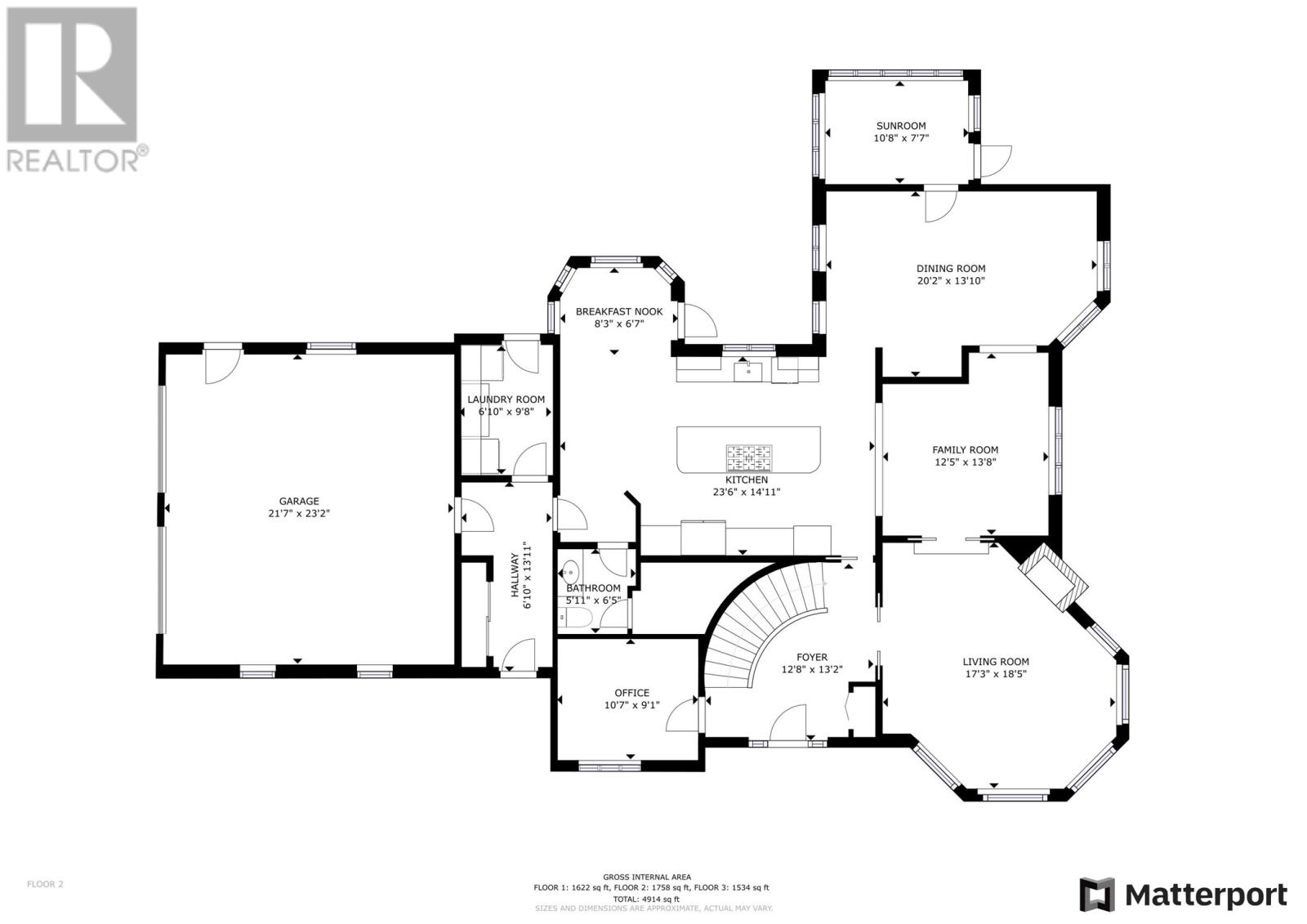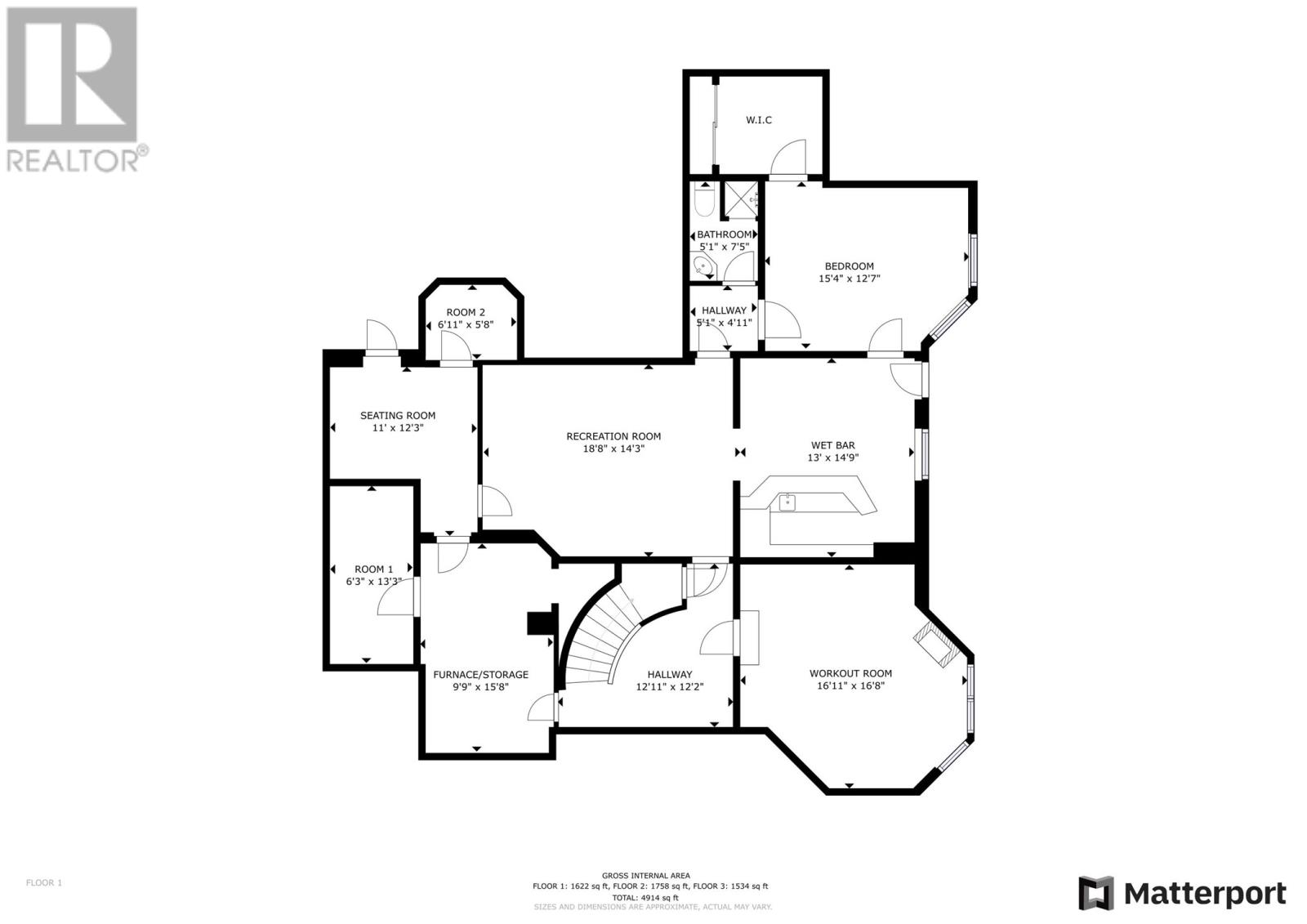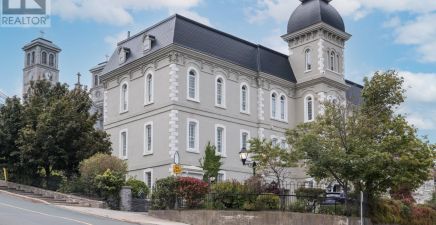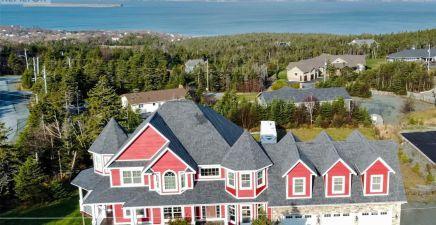Overview
- Single Family
- 5
- 4
- 4914
- 1993
Listed by: RE/MAX Infinity Realty Inc. - Sheraton Hotel
Description
Nestled on a 3+ acre lot, offering ultimate privacy & seclusion, with views of Conception Bay, this meticulously designed home, with double attached garage, presents a unique opportunity! Pride of single ownership is evident, showcasing tray ceilings, custom design moldings & baseboards, lead stained glass windows, pocket doors, instant hot water circulation, cast-iron baseboard heaters, & 3 propane f/p. Ideally located close to schools & amenities, offering convenient access to St. Philips Beach/Marina & the East Coast Trail. Step into the entertaining size main floor through the expansive & welcoming foyer, leading into the adjoining living room with extensive windows creating an abundance of natural light. Adjacent family room leads into the formal dining room & kitchen. The completely remodeled gourmet kitchen features granite countertops, custom cabinetry, all new quality SS Monogram/Kitchen Aid appliances, garburator, wine cooler, large sit up island & breakfast nook overlooking the gardens. Extending on the primary level is the sunroom, office, laundry, & powder room. Equally as impressive, the upstairs prominently includes the primary master bedroom & ensuite, propane f/p, 2 walk-in closets, & completely updated bathroom with raised spa tub offering panoramic ocean views; 3 additional spacious bedrooms & main family bathroom. The awe-inspiring lower level has a rec room with adjacent wet bar, walk out access to custom brick f/p & gardens; half bath, 5th bedroom, entertainment room, & tons of storage. Interior stereo system throughout & exterior speakers, custom blinds & drapes. The exterior façade is just as remarkable, displaying wrap around covered front patio, professionally designed & landscaped illuminated gardens including fishpond/waterfall, treehouse, cedar back deck, custom Rockface f/p, brick walkways & rock wall gardens. Complementing this is a double heated detached garage with finished loft & a viewing deck, along with a separate storage shed. (id:9704)
Rooms
- Bath (# pieces 1-6)
- Size: 5.1x7.5 3PC
- Bedroom
- Size: 15.4x12.7
- Family room
- Size: 11.0x12.3
- Hobby room
- Size: 16.11x16.8 Gym
- Not known
- Size: 6.11x5.8
- Other
- Size: 13.0x14.9 Bar
- Recreation room
- Size: 18.8x14.3
- Storage
- Size: 6.3x13.3
- Utility room
- Size: 9.9x15.8
- Bath (# pieces 1-6)
- Size: 5.11x6.5 2PC
- Dining nook
- Size: 8.3x6.7
- Dining room
- Size: 20.2x13.10
- Family room
- Size: 12.5x13.8
- Foyer
- Size: 12.8x13.2
- Kitchen
- Size: 23.6x14.11
- Living room
- Size: 17.3x18.5
- Not known
- Size: 10.8x7.7
- Office
- Size: 10.7x9.1
- Bath (# pieces 1-6)
- Size: 8.9x11.11 5PC
- Bedroom
- Size: 12.7x10.7
- Bedroom
- Size: 12.10x10.7
- Bedroom
- Size: 10.4x14.6
- Ensuite
- Size: 11.5x11.11
- Primary Bedroom
- Size: 17.8x24.4
Details
Updated on 2024-03-04 06:02:17- Year Built:1993
- Zoning Description:House
- Lot Size:3 acres
- Amenities:Recreation, Shopping
Additional details
- Building Type:House
- Floor Space:4914 sqft
- Stories:1
- Baths:4
- Half Baths:1
- Bedrooms:5
- Rooms:24
- Flooring Type:Mixed Flooring
- Foundation Type:Concrete
- Sewer:Septic tank
- Heating:Oil, Propane
- Exterior Finish:Other
- Fireplace:Yes
- Construction Style Attachment:Detached
Mortgage Calculator
- Principal & Interest
- Property Tax
- Home Insurance
- PMI

