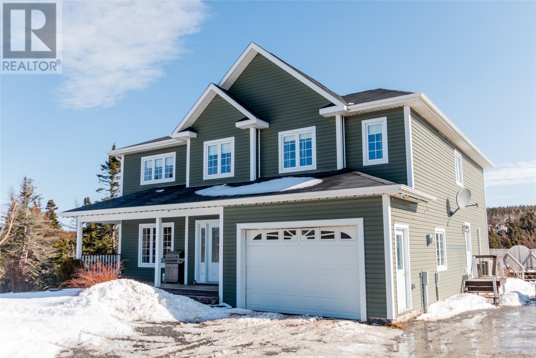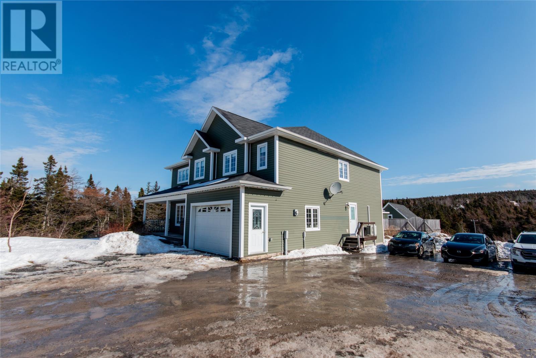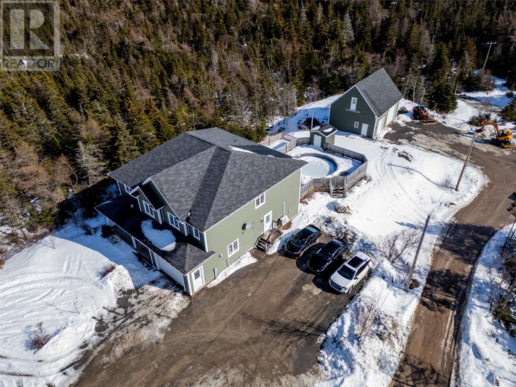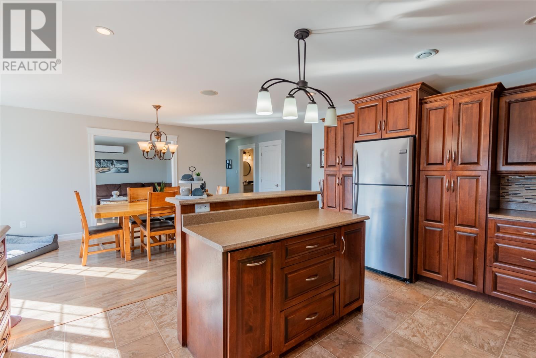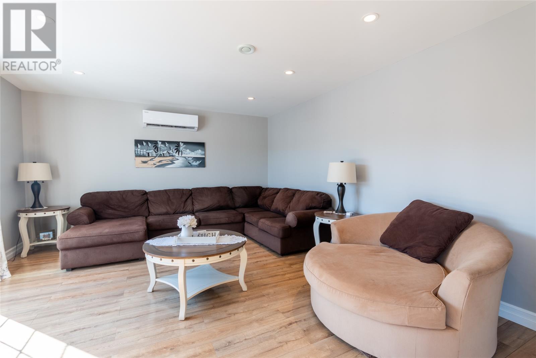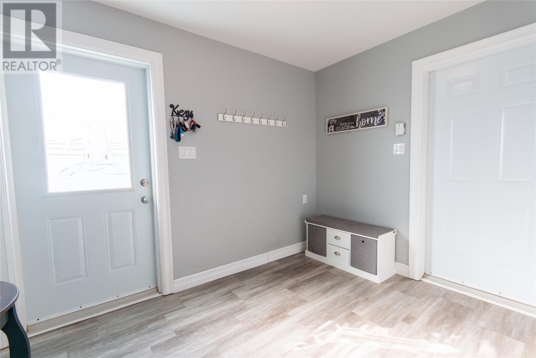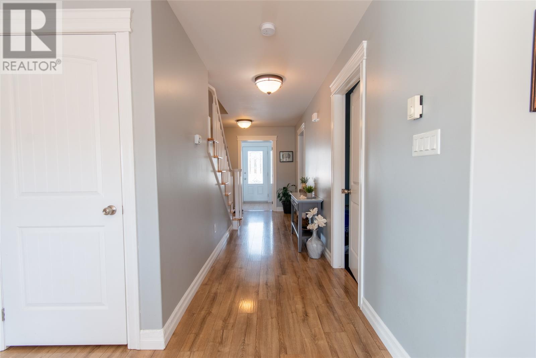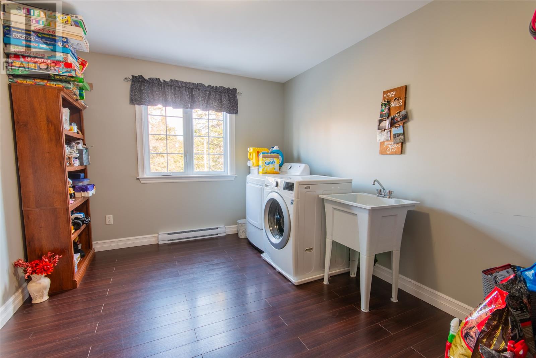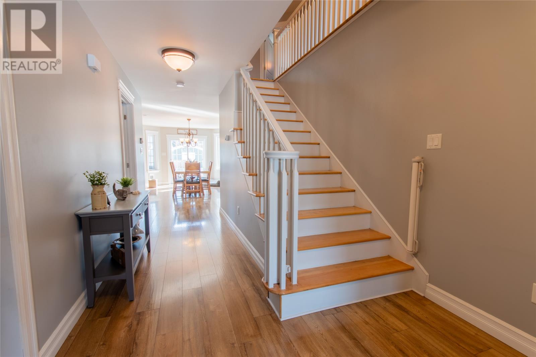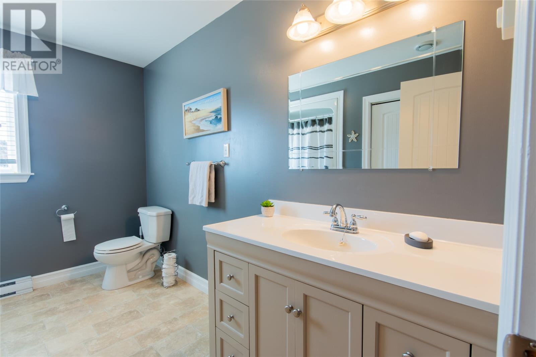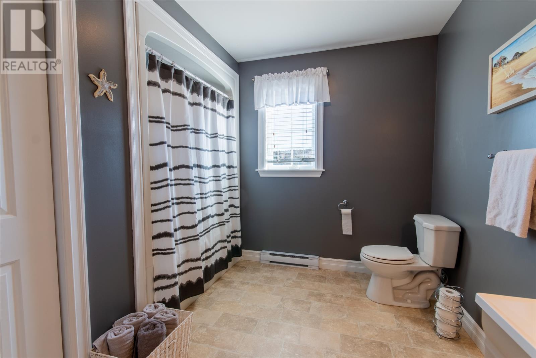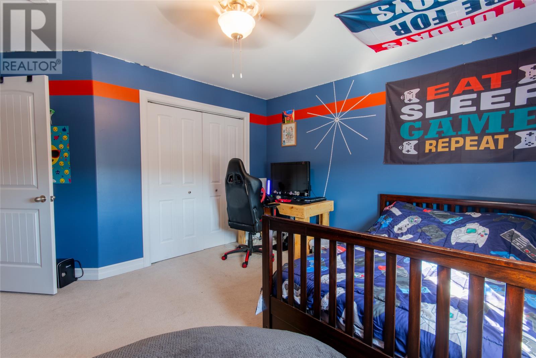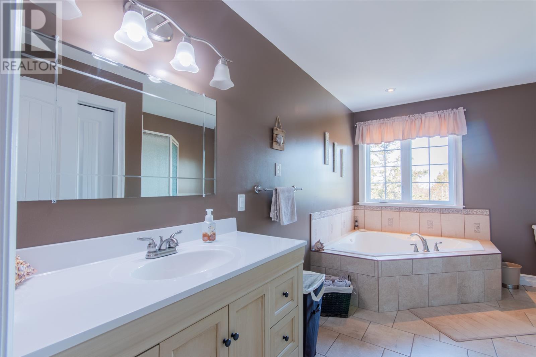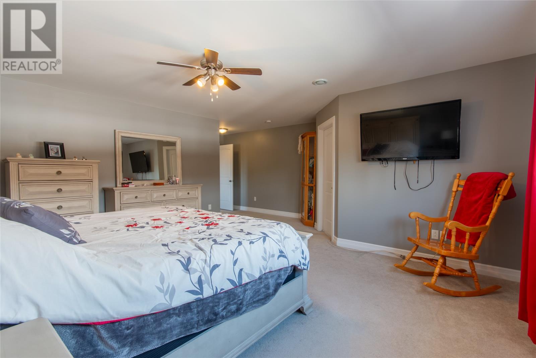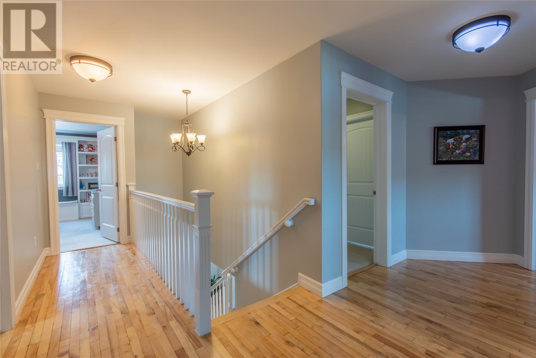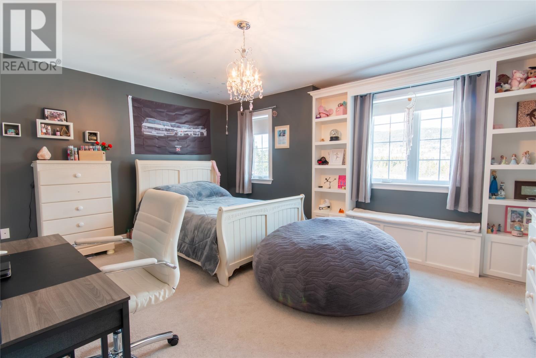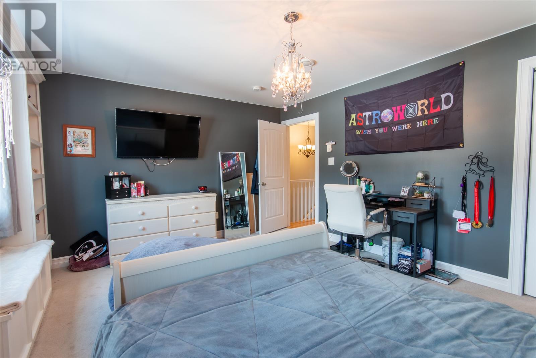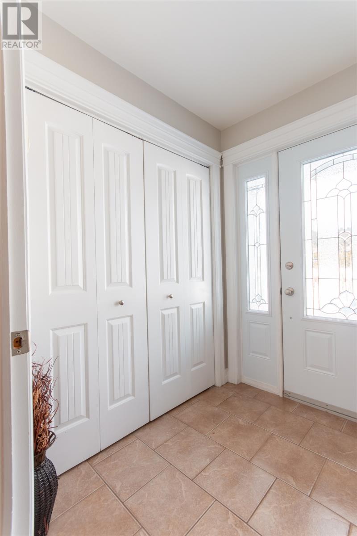Overview
- Single Family
- 5
- 3
- 3232
- 2013
Listed by: 3% Realty East Coast
Description
SPACE inside and out, amazing family home with loads of indoor and outdoor space! Close to walking paths, pond, woodlands and everything you will ever need. This Custom built executive 2 âstorey home with over 3500 sq ft of living space is fully finished and sitting on an amazing 1.80 acre country lot. This Beauty has 5 bedrooms, tons of storage, 2 ½ bathrooms, a huge back patio with pool and so much more. Main floor has laminate & ceramic flooring throughout, beautiful hardwood staircase, ½ bath & open concept that includes a warm relaxing family room that opens to the large dining room and immaculate kitchen. Access to the deck is directly off the kitchen which is perfect for entertaining. The main also boasts a laundry and cozy living room in the front of the home. Some extras include attached garage to fit toys, yard equipment and more! Upper level has 5 large bedrooms; a huge master suite bedroom, spacious walk-in closet, and stunning full ensuite with shower and a jet tub! Outside, situated on a spacious, flat lot offering multiple car parking, mature landscaping and along with a detached garage of your dreams, you won`t be disappointed! The garage measures at 28 x 36 on the main with 16 x 36 on the upper level, is fully wired and offers 12.5-foot ceilings and 2 garage bays. Only 1 hour from town to this paradise. (id:9704)
Rooms
- Bath (# pieces 1-6)
- Size: 5.4 x 5.8
- Dining room
- Size: 11.4 x 16.8
- Family room
- Size: 16.8 x 14.8
- Kitchen
- Size: 16.8 x 12.8
- Laundry room
- Size: 10.4 x 12.8
- Living room
- Size: 15.2 x 12.8
- Mud room
- Size: 10.8 x 8.8
- Not known
- Size: 17.0 x 21.3
- Porch
- Size: 8.6 x 8.0
- Not known
- Size: 28 x 36
- Bath (# pieces 1-6)
- Size: 10.0 x 11.2
- Bedroom
- Size: 13.10 x 14.0
- Bedroom
- Size: 12.8 x 14.6
- Bedroom
- Size: 13.2 x 13.10
- Bedroom
- Size: 12.8 x 13.10
- Ensuite
- Size: 14.10 x 9.6
- Primary Bedroom
- Size: 17.8 x 20.2
Details
Updated on 2024-03-04 06:02:16- Year Built:2013
- Appliances:Dishwasher, Refrigerator, Stove
- Zoning Description:House
- Lot Size:107.78 x 93.35 x 41.44 x 22.763 x 109.76
Additional details
- Building Type:House
- Floor Space:3232 sqft
- Architectural Style:2 Level
- Stories:2
- Baths:3
- Half Baths:1
- Bedrooms:5
- Rooms:17
- Flooring Type:Carpeted, Ceramic Tile, Laminate, Mixed Flooring
- Fixture(s):Drapes/Window coverings
- Foundation Type:Concrete
- Sewer:Septic tank
- Cooling Type:Air exchanger
- Heating Type:Heat Pump
- Heating:Electric
- Exterior Finish:Vinyl siding
- Construction Style Attachment:Detached
Mortgage Calculator
- Principal & Interest
- Property Tax
- Home Insurance
- PMI
