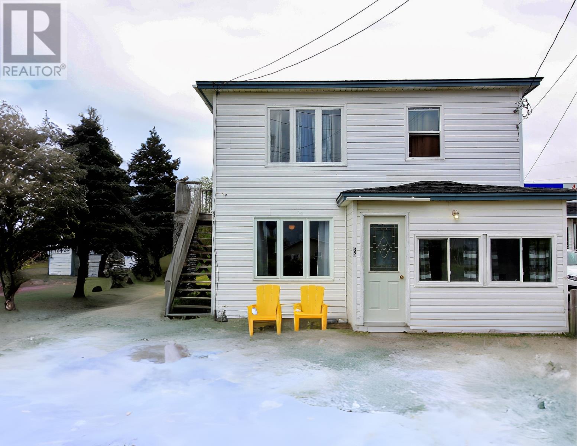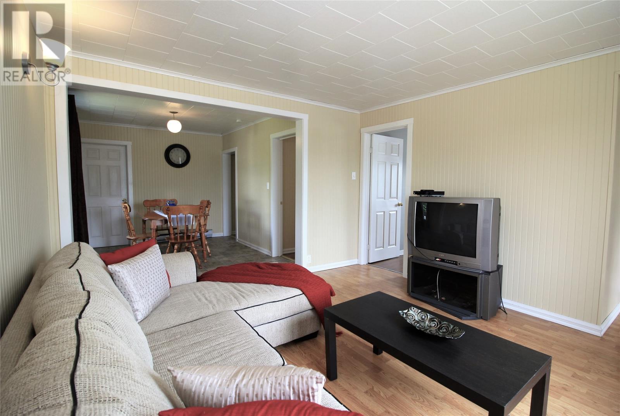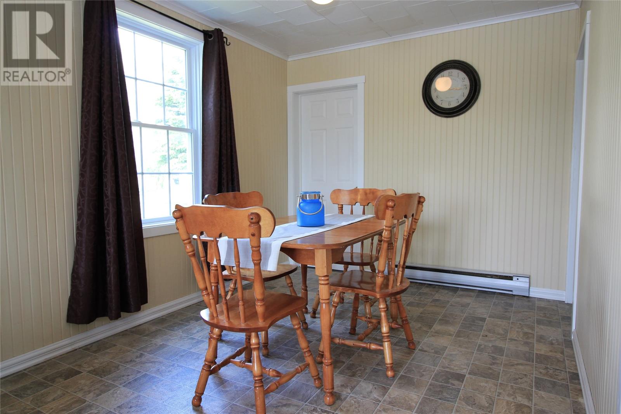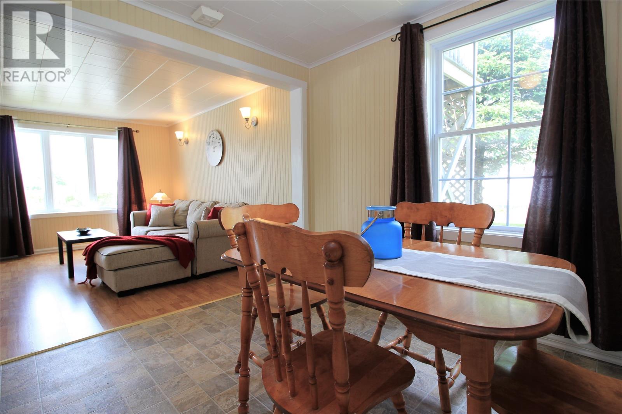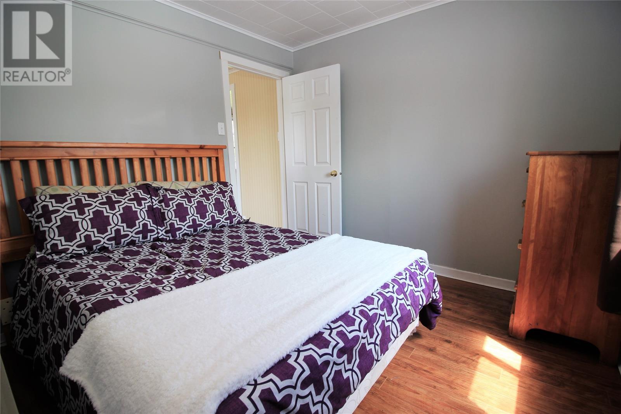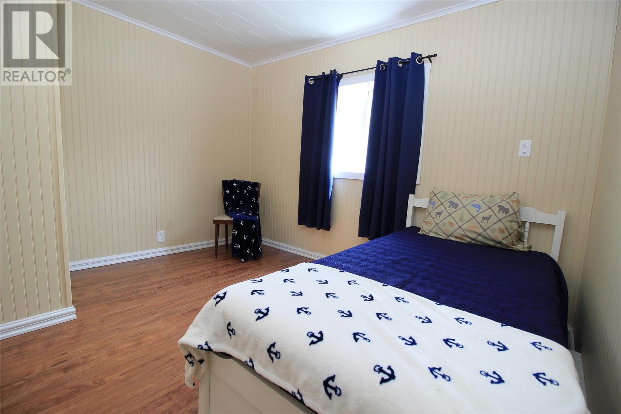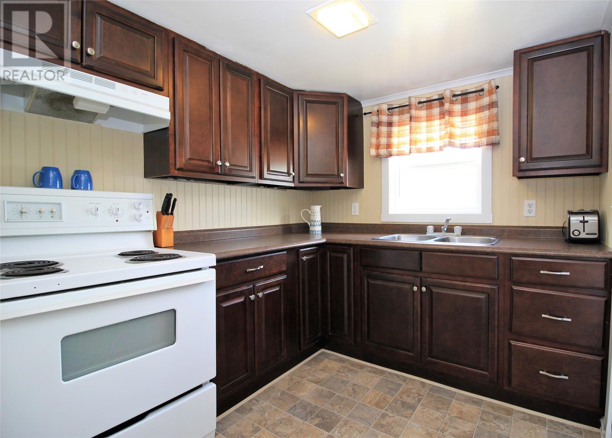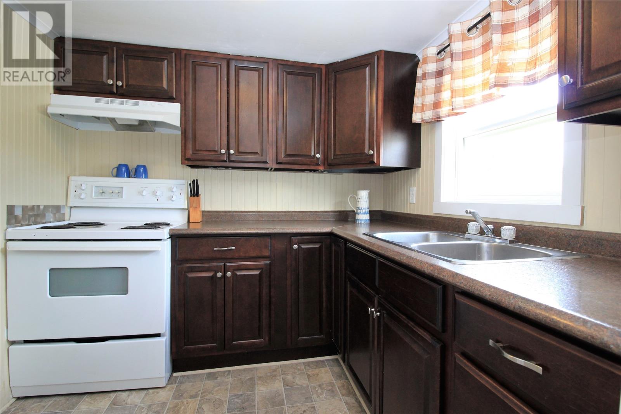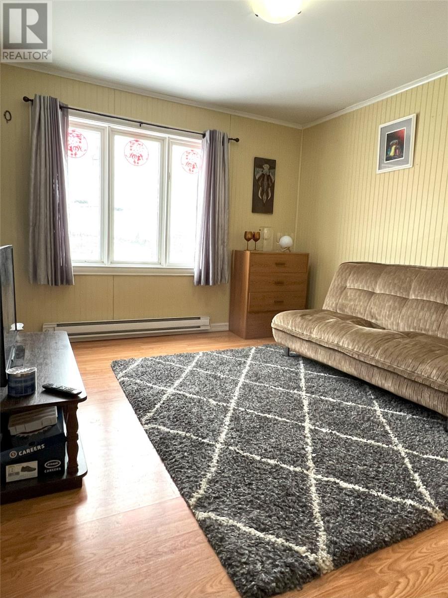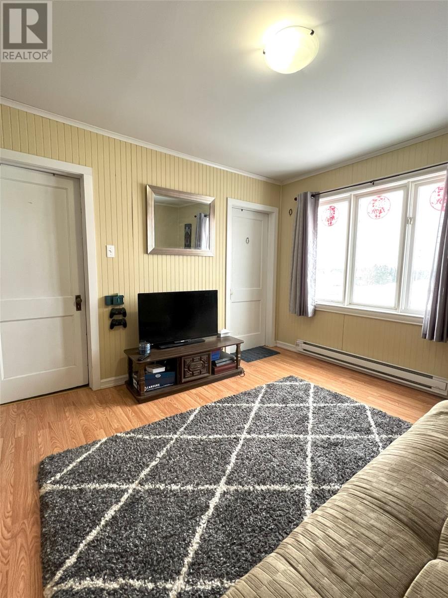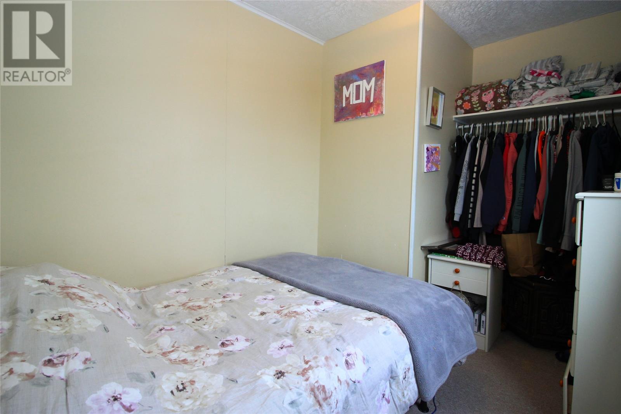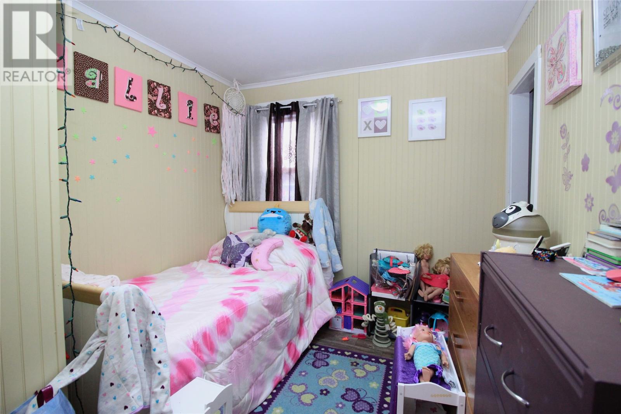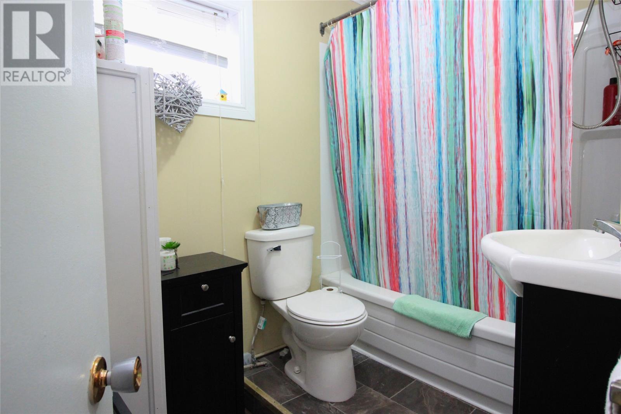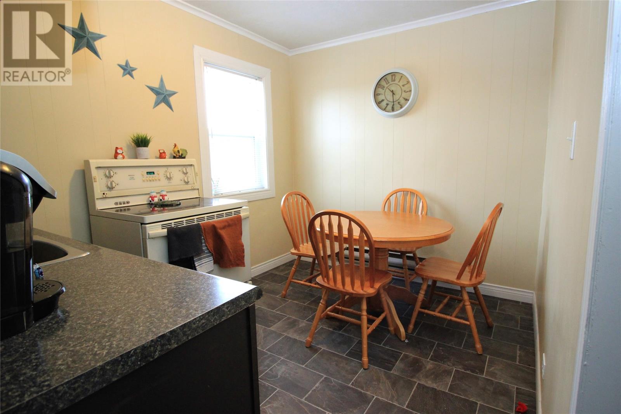Overview
- Single Family
- 4
- 2
- 1332
- 1960
Listed by: Keller Williams Platinum Realty
Description
Attention investors and first time buyers! This furnished two apartment home offers tons of opportunity. A turn-key operation for investors, or a comfortable home for first time buyers to live, with rental income from the other unit to help offset the mortgage. Both units are currently rented, offering immediate income. The main floor unit offers an open concept living and dining room, kitchen with a view of the rear yard, two spacious bedrooms a 4 pc bath, a bright front porch and a laundry/mudroom at the rear. The second story unit offers a spacious living room, eat in kitchen, two comfortable bedrooms, a 4 pc bath and own laundry. The rear yard has ample space to build a storage shed or small garage (subject to municipal approval, and responsibility of the purchaser). Many upgrades have been completed in recent years including pex plumbing, electrical, windows, Front porch shingles, and flooring. Situated in the heart of Whitbourne and close to all amenities, with close access to the NL TâRailway, parks and water recreation. Property is being sold in "as is" condition. (id:9704)
Rooms
- Bath (# pieces 1-6)
- Size: 4 pc
- Bedroom
- Size: 11.3x10.7
- Bedroom
- Size: 9.4x9
- Dining room
- Size: 8.9x11.3
- Kitchen
- Size: 11.3x7.4
- Laundry room
- Size: 6.9x7.8
- Living room
- Size: 11.8x13.3
- Porch
- Size: 11.8x5.8
- Bath (# pieces 1-6)
- Size: 4 pc
- Bedroom
- Size: 8.6x10.6
- Bedroom
- Size: 7.9x10.7
- Kitchen
- Size: 8x10.5
- Living room
- Size: 8.1x13
Details
Updated on 2024-03-16 06:02:06- Year Built:1960
- Appliances:Refrigerator, Stove, Washer, Dryer
- Zoning Description:Two Apartment House
- Lot Size:3620 sq ft
- Amenities:Recreation, Shopping
Additional details
- Building Type:Two Apartment House
- Floor Space:1332 sqft
- Architectural Style:2 Level
- Baths:2
- Half Baths:0
- Bedrooms:4
- Rooms:13
- Flooring Type:Laminate, Mixed Flooring, Other
- Fixture(s):Drapes/Window coverings
- Sewer:Municipal sewage system
- Heating Type:Baseboard heaters
- Heating:Electric
- Exterior Finish:Vinyl siding
- Construction Style Attachment:Detached
Mortgage Calculator
- Principal & Interest
- Property Tax
- Home Insurance
- PMI
Listing History
| 2022-02-14 | $100,000 | 2021-06-25 | $100,000 |
