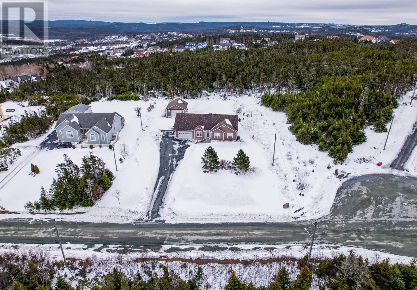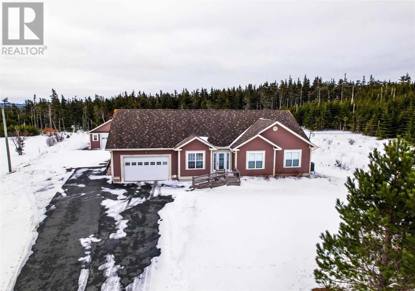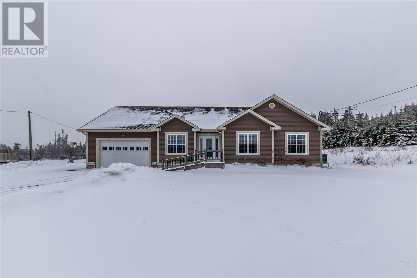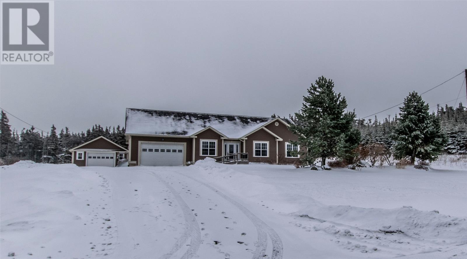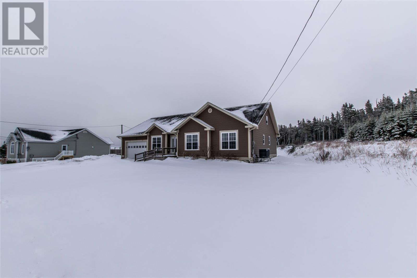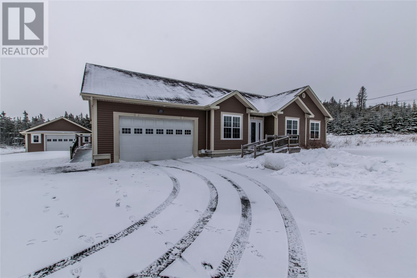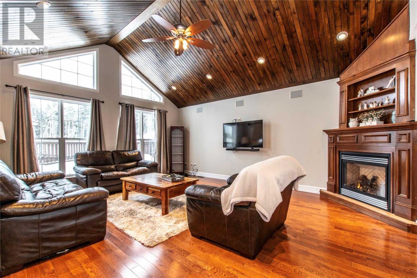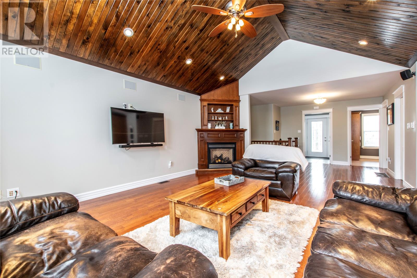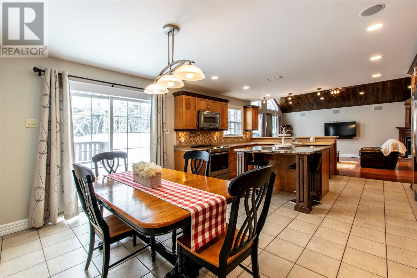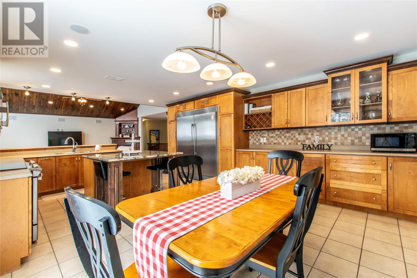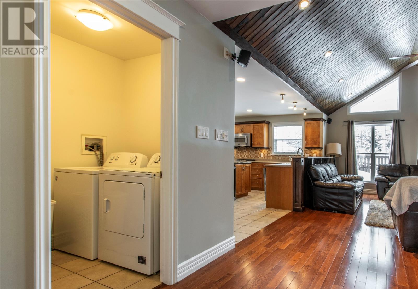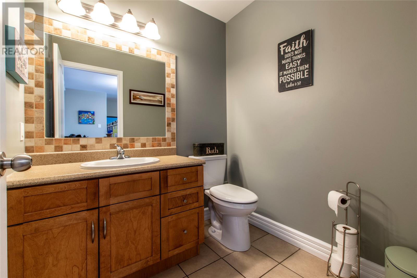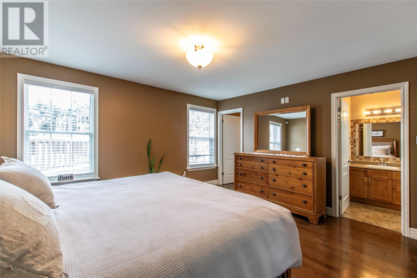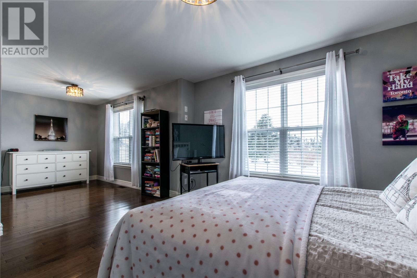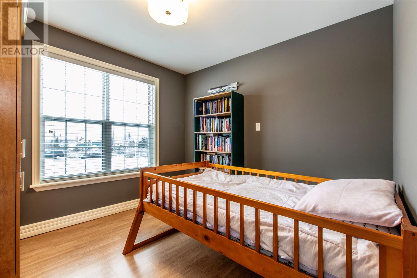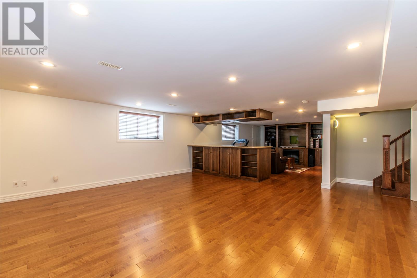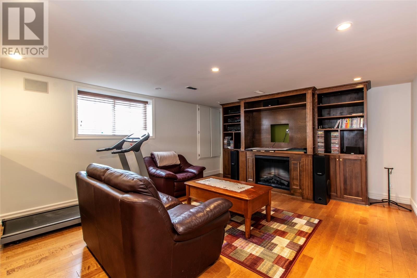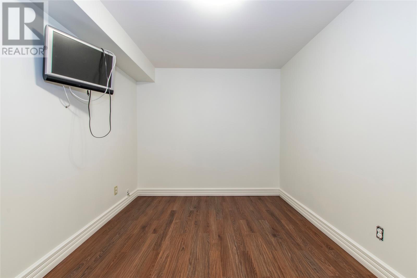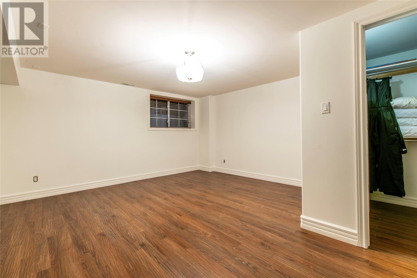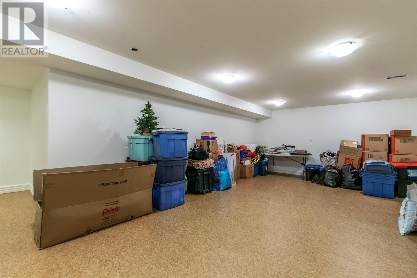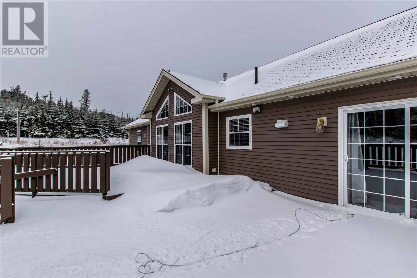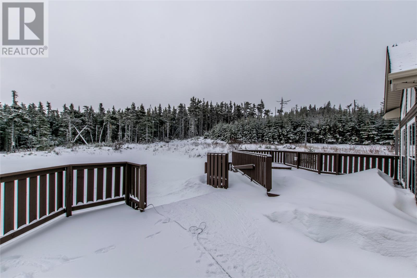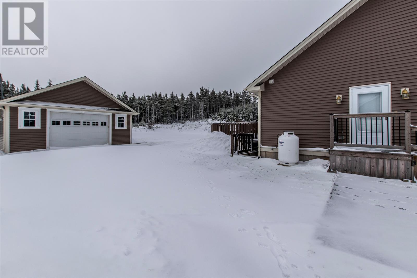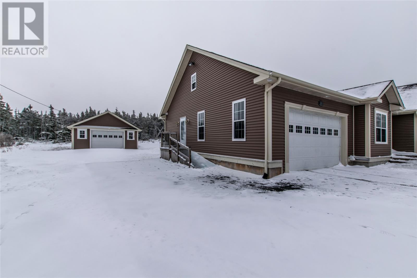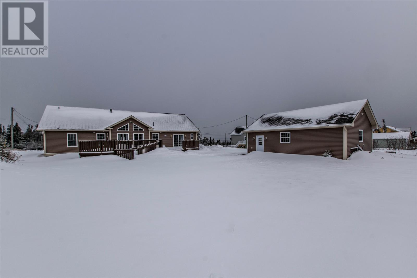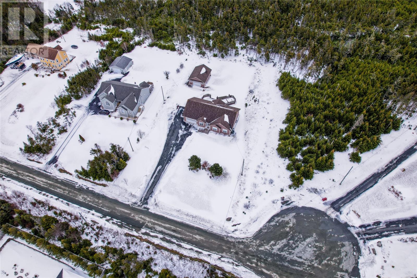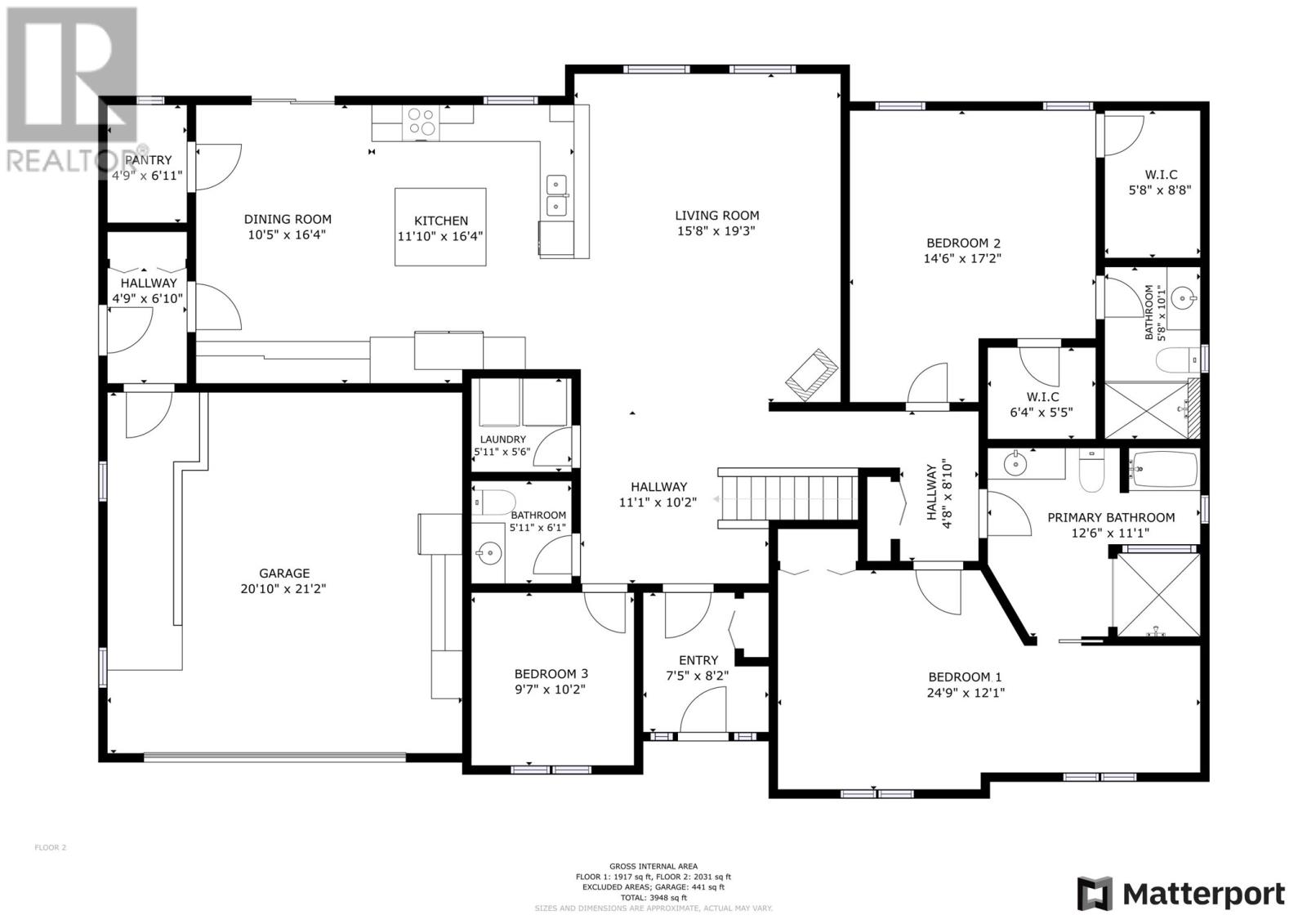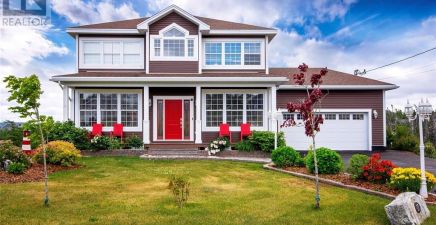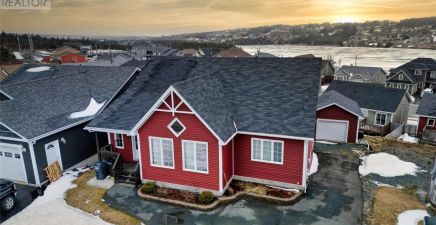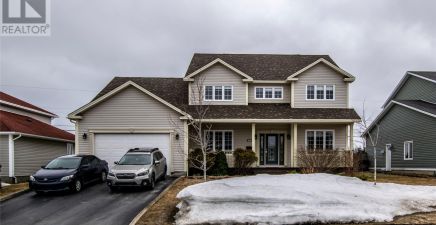Overview
- Single Family
- 4
- 4
- 3948
- 2008
Listed by: RE/MAX Infinity Realty Inc. - Sheraton Hotel
Description
Ideally located on a quiet cul-de-sac, in a highly coveted area in scenic Portugal Cove-St. Philips, is this fully developed, executive, custom built bungalow with beautiful ocean views from the front! Situated on an oversized, nearly 1 acre landscaped lot, with a large footprint including 2100 square feet of developed space per level, with attached garage. The bright main floor with an open concept style layout, is perfect for entertaining and family living, and features large gourmet kitchen with sit up peninsula, sit up island, stainless steel appliances, walk in pantry and adjoining dining area. Adjacent great room with faulted ceilings, cozy propane fireplace and a wall of windows allowing for an abundance of natural light. Three well proportioned bedrooms, including the primary bedroom with ensuite with glass shower and walk in closets, and main family bathroom with wheelchair accessible shower (also access through second bedroom). Third bedroom could easily be used for office if desired. Convenient laundry, powder room and mudroom off the garage complete the main floor. The developed lower level has a fourth bedroom, full bathroom, den or office, kids playroom, and large rec room with custom built bar area, and built-in entertainment centre and utility room providing additional storage. This home has all the extras including; 2-zone energy efficient Trane heat pump providing heating and cooling, propane fireplace, over sized, sheltered rear patios with sunken hot tub, generator hook up, 32x24 wired detached garage with separate electrical meter and panel, ample parking with space for storing all your recreational vehicles and three ramps allowing for easy accessibility. Unique opportunity, impressive home, pleasure to view! (id:9704)
Rooms
- Bath (# pieces 1-6)
- Size: 7.1x5.11 3pc
- Bedroom
- Size: 15.6x18.5
- Family room
- Size: 15.5x18.3
- Not known
- Size: 8.5x10.1
- Not known
- Size: 9.1x22.9
- Recreation room
- Size: 20.10x20.4
- Storage
- Size: 25.0x14.2
- Bath (# pieces 1-6)
- Size: 5.11x6.1 2pc
- Bedroom
- Size: 14.6x17.2
- Bedroom
- Size: 9.7x10.2
- Dining room
- Size: 10.5x16.4
- Ensuite
- Size: 12.6x11.1 4pc
- Ensuite
- Size: 5.8x10.1 3pc
- Kitchen
- Size: 11.10x16.4
- Laundry room
- Size: 5.11x5.6
- Living room
- Size: 15.8x19.3
- Not known
- Size: 4.9x6.11
- Porch
- Size: 7.5x8.2
- Primary Bedroom
- Size: 24.9x12.1
Details
Updated on 2024-03-24 06:02:21- Year Built:2008
- Zoning Description:House
- Lot Size:~1 acre
- Amenities:Recreation, Shopping
Additional details
- Building Type:House
- Floor Space:3948 sqft
- Architectural Style:Bungalow
- Stories:1
- Baths:4
- Half Baths:1
- Bedrooms:4
- Rooms:19
- Flooring Type:Ceramic Tile, Hardwood, Mixed Flooring
- Foundation Type:Concrete
- Sewer:Septic tank
- Heating Type:Heat Pump
- Exterior Finish:Vinyl siding
- Fireplace:Yes
- Construction Style Attachment:Detached
Mortgage Calculator
- Principal & Interest
- Property Tax
- Home Insurance
- PMI
360° Virtual Tour
Listing History
| 2023-06-05 | $729,900 | 2015-06-26 | $690,000 |

