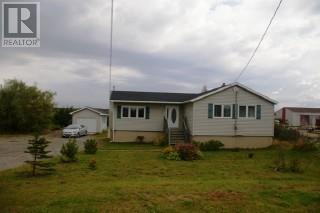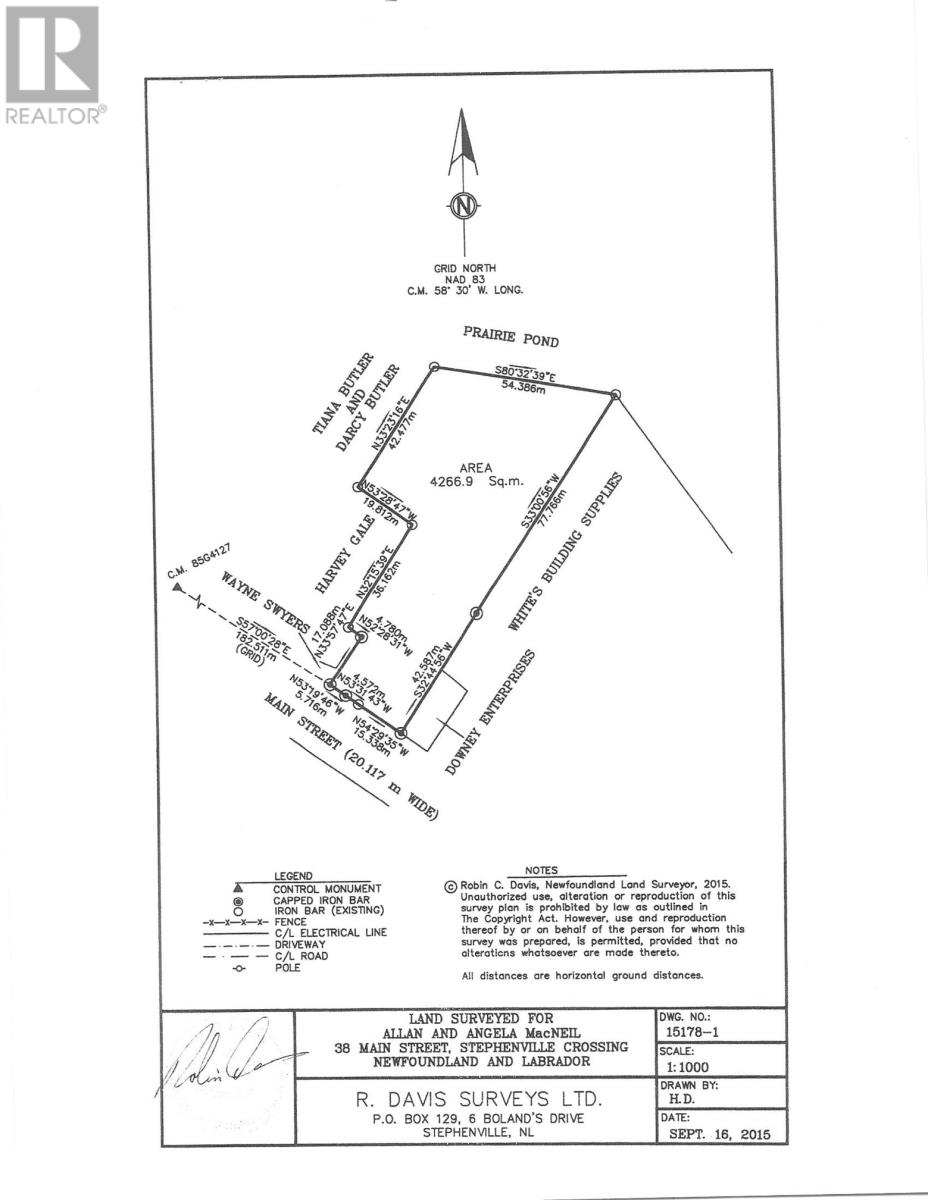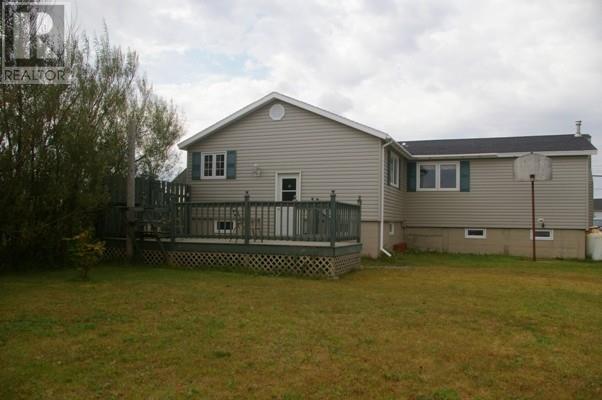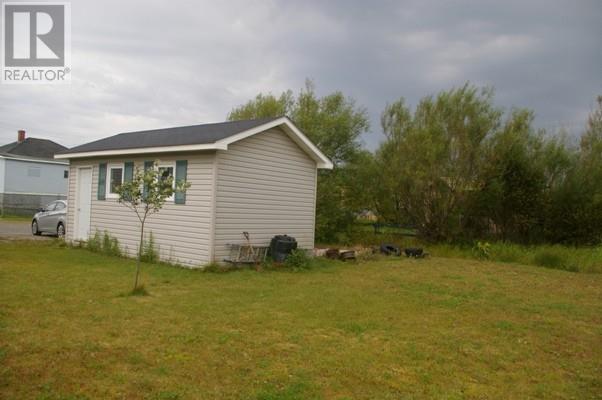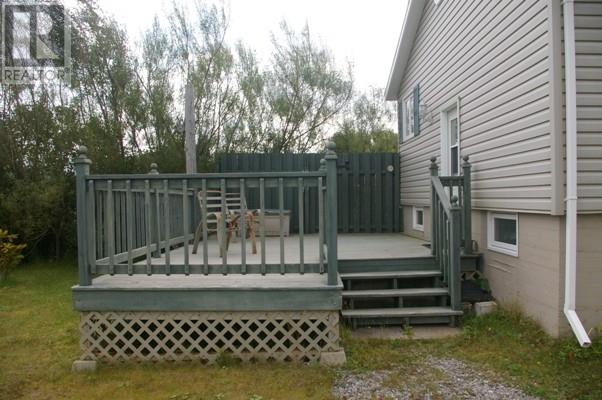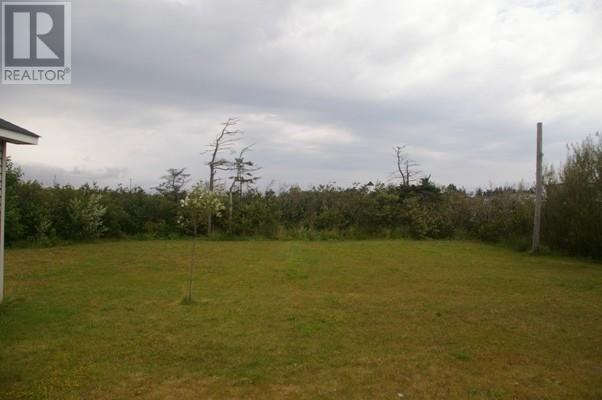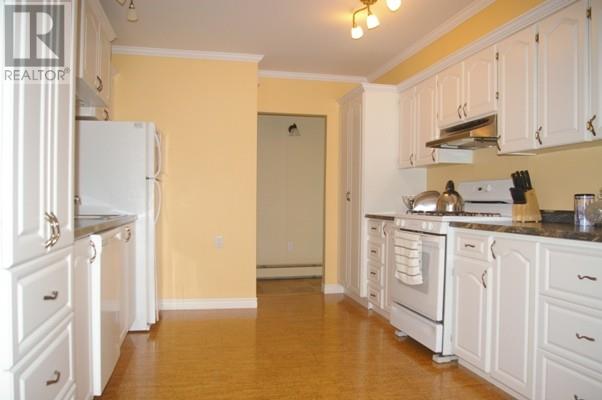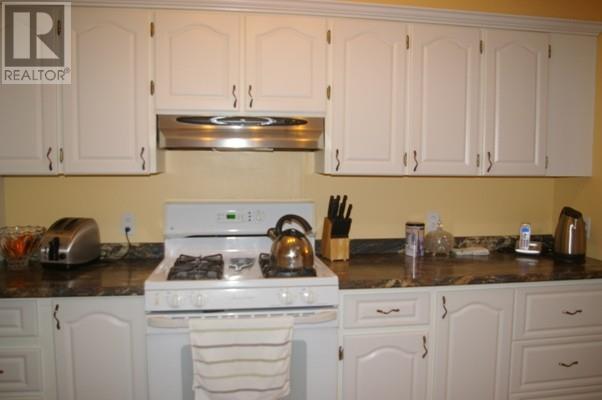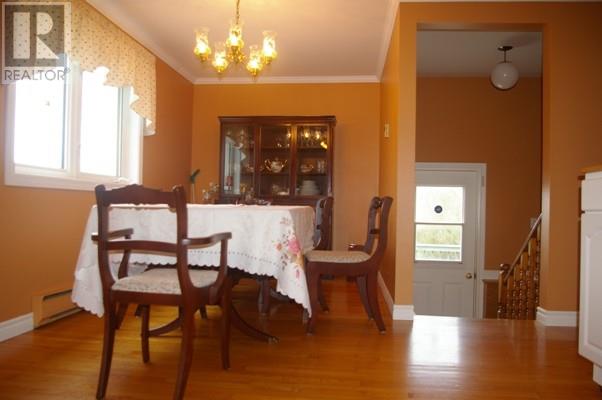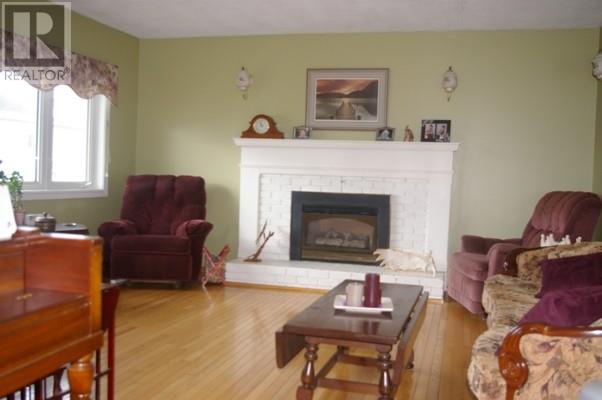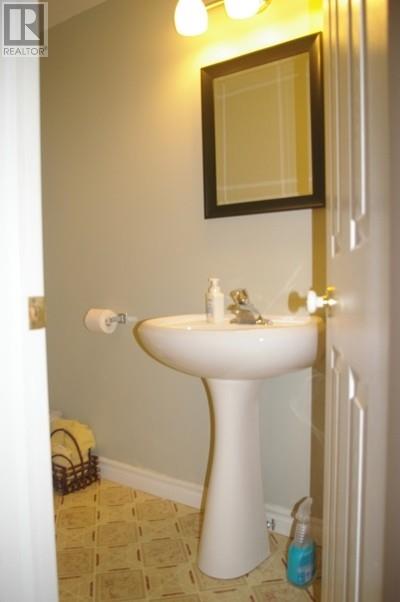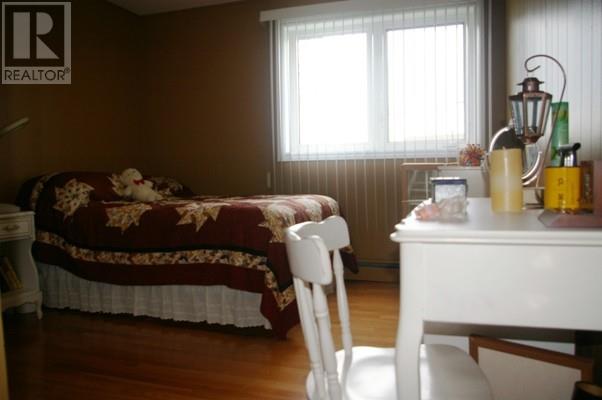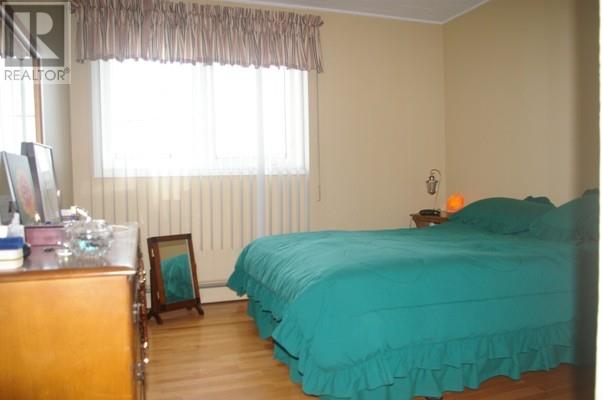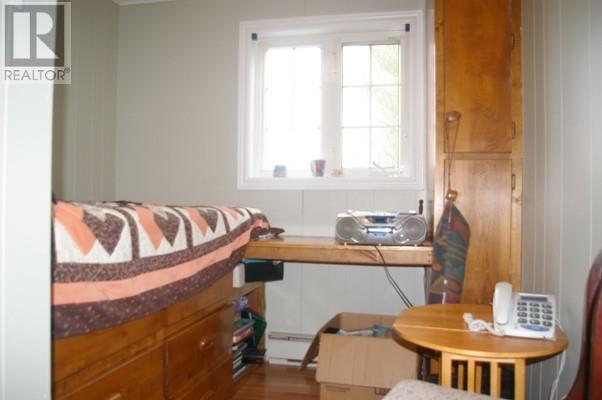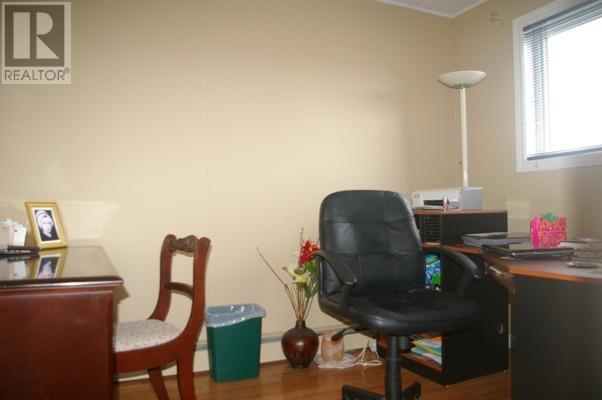Overview
- Single Family
- 4
- 2
- 1557
- 1974
Listed by: Century 21 Seller`s Choice Inc.
Description
Looking for a great family home with a big yard for your kids to play and grow up. This 3 bedroom, 2 bathroom home sits on approximately 1 acre of land giving you a fair size front yard and a large back yard, which backs onto Prarie Pond Park. There is a 12` x 22` detached garage on the property to store all your gardening tools and toys. The back patio is 14` x 21` and is very private. The kitchen and dining area is open and has been updated with new cabinets and cork flooring. The living room is cozied up with a propane fireplace, large enough for the whole family to enjoy together. Just off the kitchen area is a bonus room that can be used as an office or den, etc. There is a hobby room in the basement and the rest is used for storage. This home is priced to sell fast, so don`t miss out on this great deal. Call today for your personal tour. (id:9704)
Rooms
- Hobby room
- Size: 12.00 X 21.00
- Bath (# pieces 1-6)
- Size: 3 Piece
- Bath (# pieces 1-6)
- Size: 3 Piece
- Bedroom
- Size: 8.63 X 9.95
- Bedroom
- Size: 10.20 X 10.96
- Dining room
- Size: 8.22 X 14.04
- Kitchen
- Size: 10.74 X 11.16
- Living room
- Size: 14.64 X 14.70
- Not known
- Size: 6.42 X 7.16
- Primary Bedroom
- Size: 10.42 X 11.08
Details
Updated on 2024-04-21 06:02:13- Year Built:1974
- Appliances:Alarm System, Dishwasher, Refrigerator, Stove, Washer, Dryer
- Zoning Description:House
- Lot Size:APPROX 1 ACRE
- Amenities:Recreation, Shopping
Additional details
- Building Type:House
- Floor Space:1557 sqft
- Architectural Style:Bungalow
- Stories:1
- Baths:2
- Half Baths:0
- Bedrooms:4
- Rooms:10
- Flooring Type:Hardwood, Laminate, Other
- Fixture(s):Drapes/Window coverings
- Foundation Type:Poured Concrete
- Sewer:Municipal sewage system
- Heating:Electric, Oil, Propane
- Exterior Finish:Vinyl siding
- Fireplace:Yes
- Construction Style Attachment:Detached
Mortgage Calculator
- Principal & Interest
- Property Tax
- Home Insurance
- PMI
Listing History
| 2015-10-29 | $119,000 | 2015-09-05 | $119,000 |
