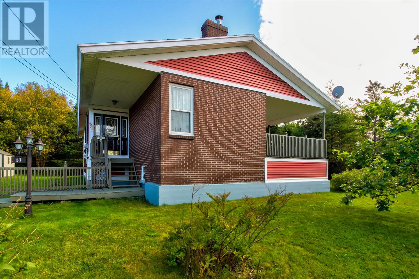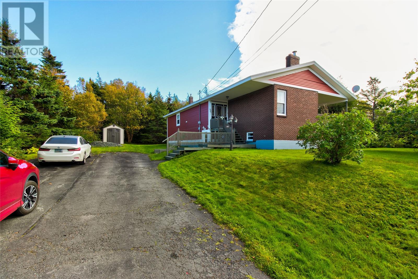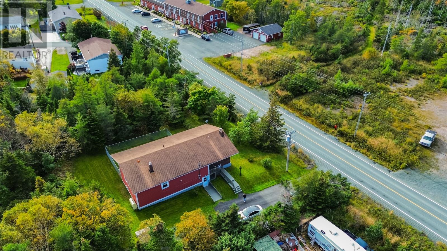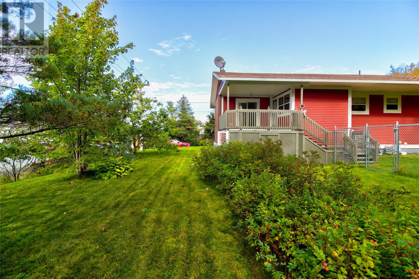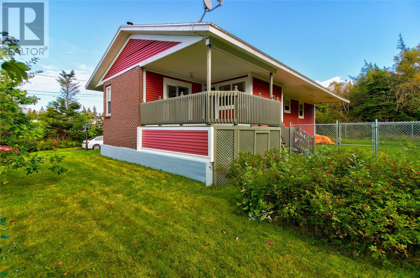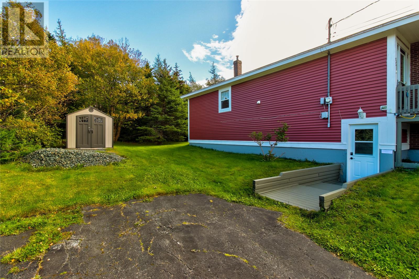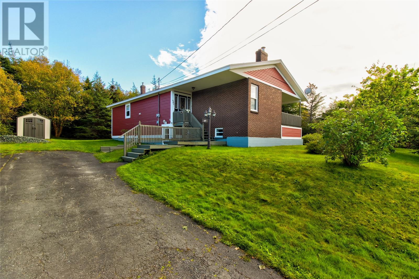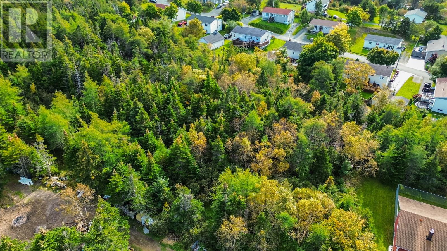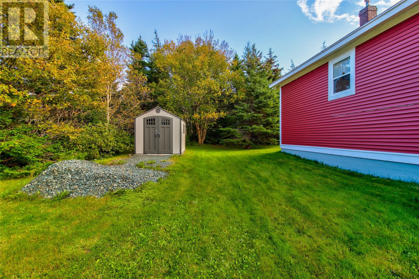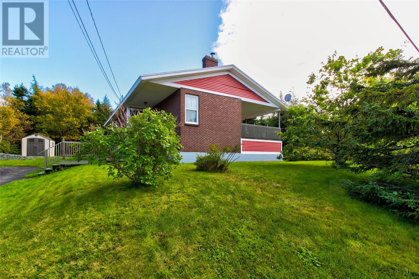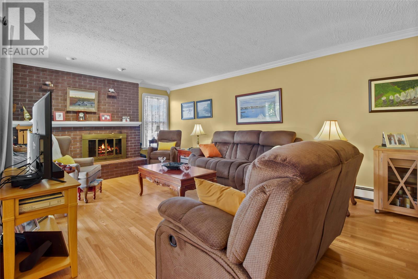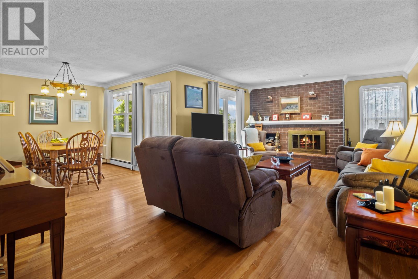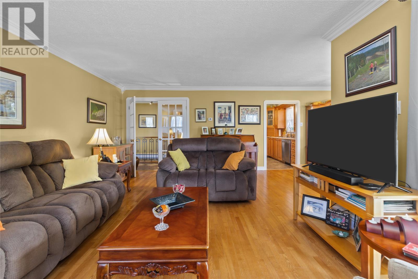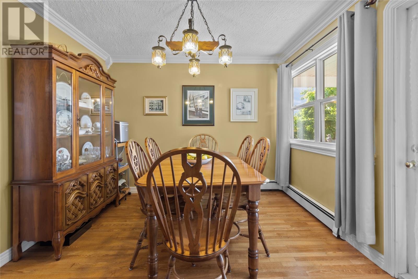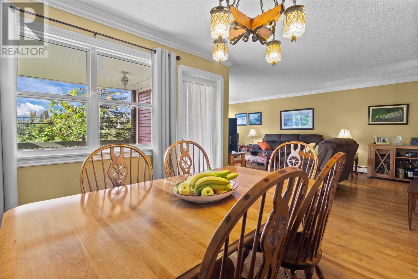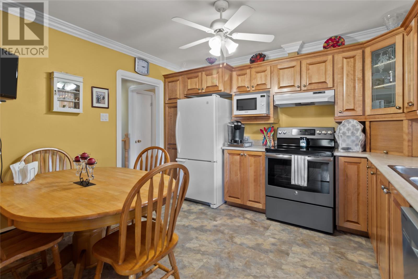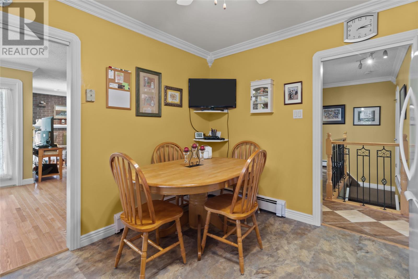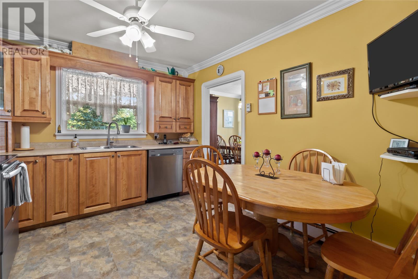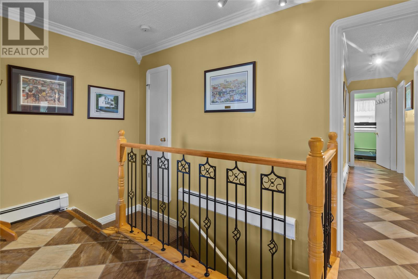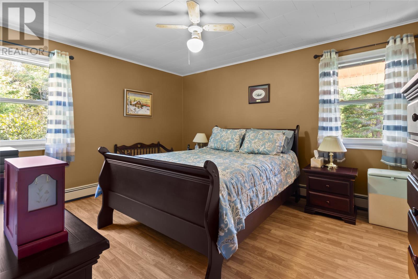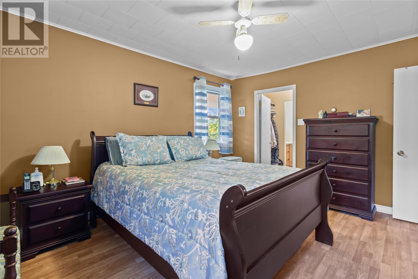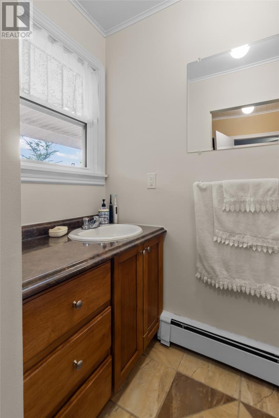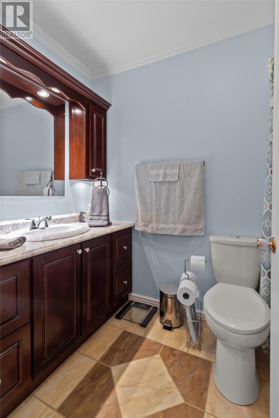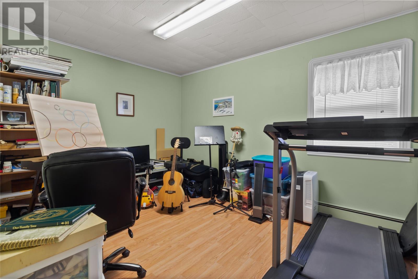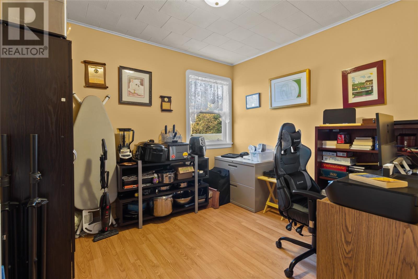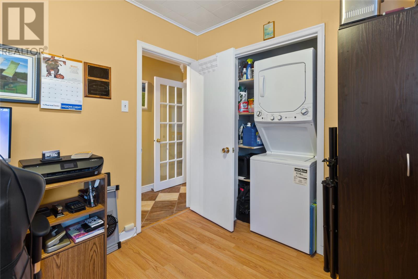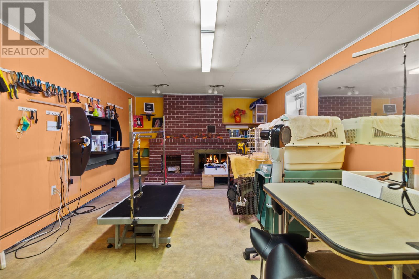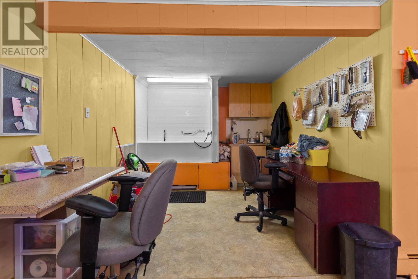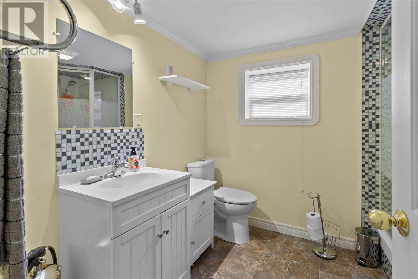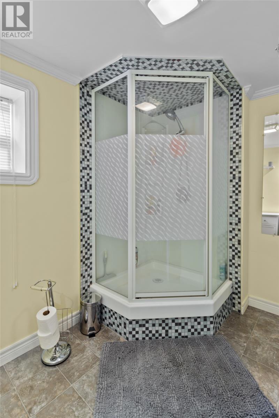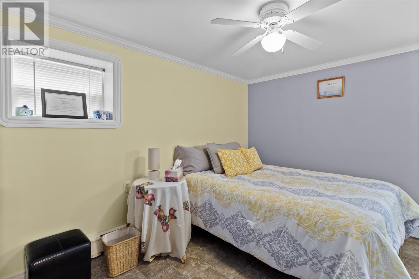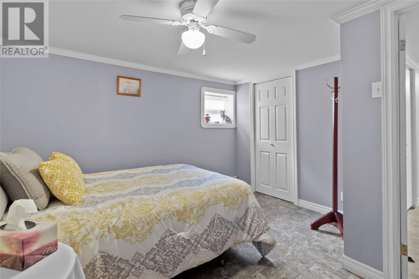Overview
- Single Family
- 4
- 3
- 2968
- 1974
Listed by: RE/MAX Infinity Realty Inc.
Description
This beautifully maintained, one owner 4 bedroom bungalow in Holyrood is being offered to market for the very first time. Mixed zoning offers business potential with a fully operational Pet Grooming spa downstairs which could be a perfect space for your own home based business or turned into an in-law apartment. . The additional building lot included adjacent to the property offers the potential for expansion , build a garage or subdivide! The large living room with a fireplace offers gleaming hardwoods that flow through to the dining room and opens up to the kitchen, that has seen a facelift in recent years. The primary bedroom offers a walk in closet and a 2pc bath. 2 additional, well appointed bedrooms and a 4pc bathroom complete the main floor. Downstairs you will find the 4th bedroom and recroom as well as a second laundry facility. Separate to the main living areas, with its own entrance is a large, fully operational business space . Situated on Salmonier line on a large mature lot, enjoy privacy from your back garden while maximizing exposure in a high traffic area of Holyrood for potential business operations. (id:9704)
Rooms
- Bedroom
- Size: 11`07 x 11
- Recreation room
- Size: 12`10 x 11`09
- Workshop
- Size: 21`11 x 12
- Workshop
- Size: 10`05 x 9`02
- Bath (# pieces 1-6)
- Size: 4pc
- Bedroom
- Size: 9`11 x 12`10
- Bedroom
- Size: 9`02 x 9`11
- Dining room
- Size: 10`06 x 10`03
- Ensuite
- Size: 2pc
- Kitchen
- Size: 11`11 x 10`06
- Living room
- Size: 21`04 x 12`11
- Primary Bedroom
- Size: 11`11 x 13`10
Details
Updated on 2024-03-24 06:02:21- Year Built:1974
- Appliances:Dishwasher, Refrigerator, Stove, Wet Bar, Dryer
- Zoning Description:House
- Lot Size:198x253
Additional details
- Building Type:House
- Floor Space:2968 sqft
- Architectural Style:Bungalow
- Stories:1
- Baths:3
- Half Baths:1
- Bedrooms:4
- Rooms:12
- Flooring Type:Ceramic Tile, Hardwood, Other
- Foundation Type:Concrete
- Sewer:Municipal sewage system
- Heating Type:Hot water radiator heat, Radiant heat
- Heating:Oil
- Exterior Finish:Brick, Vinyl siding
- Fireplace:Yes
- Construction Style Attachment:Detached
Mortgage Calculator
- Principal & Interest
- Property Tax
- Home Insurance
- PMI
