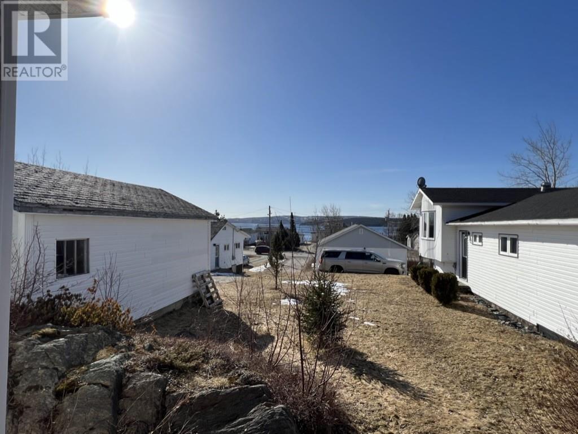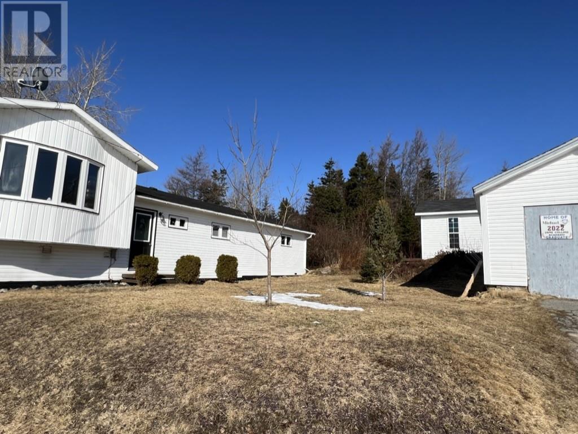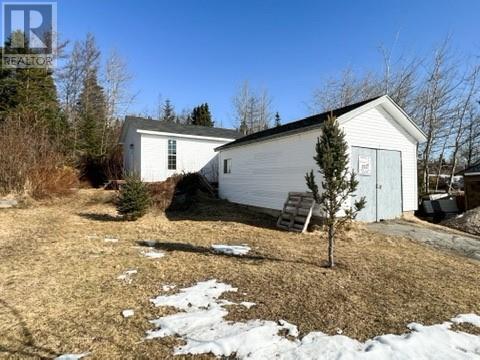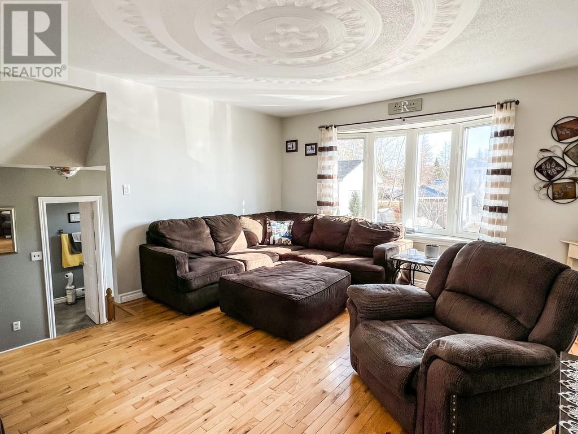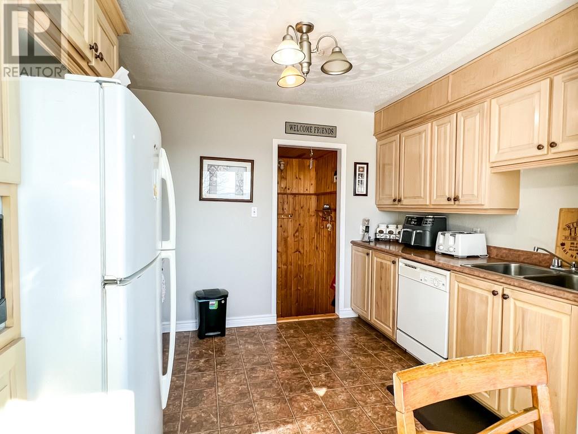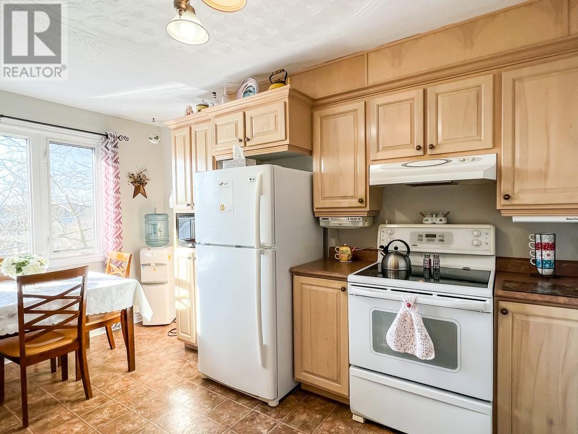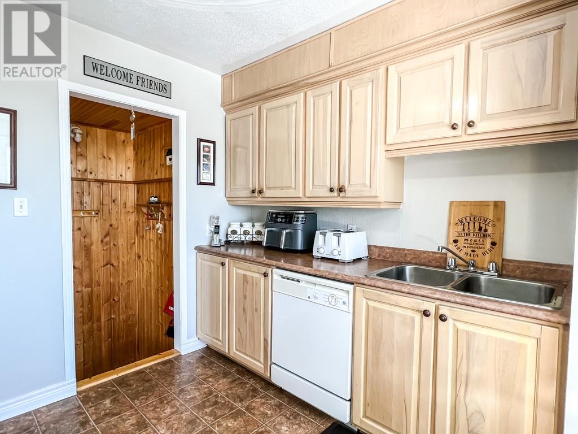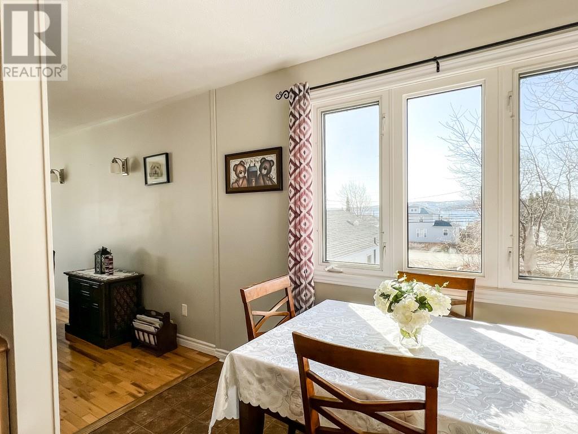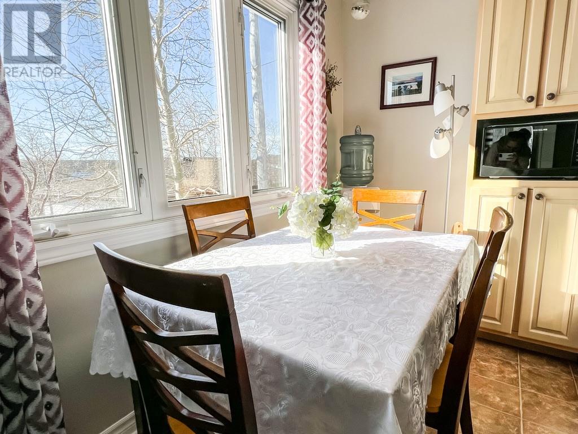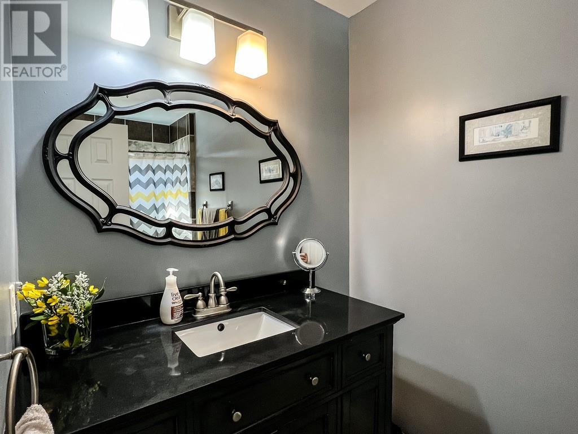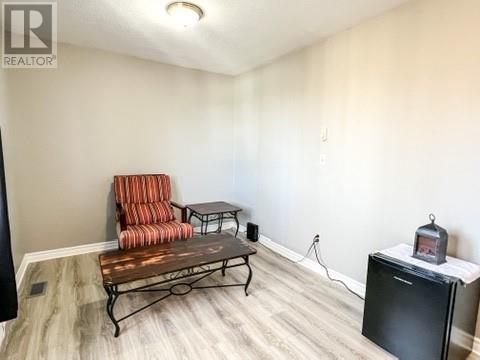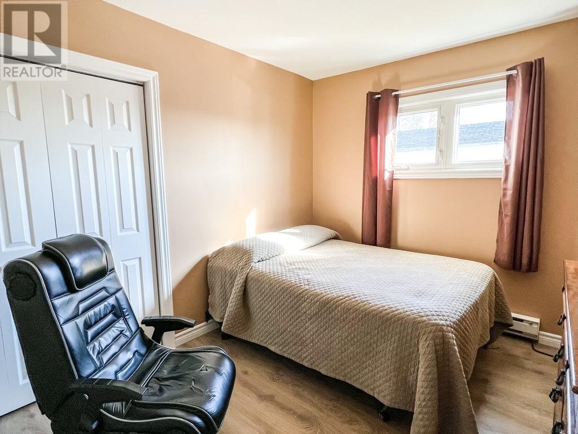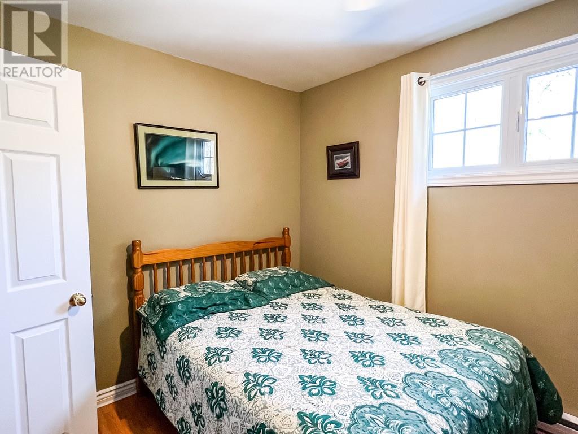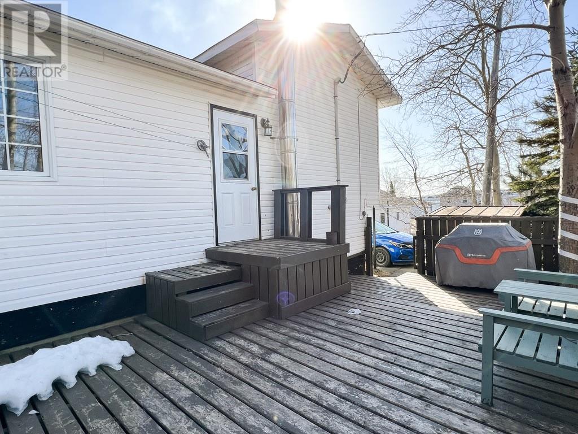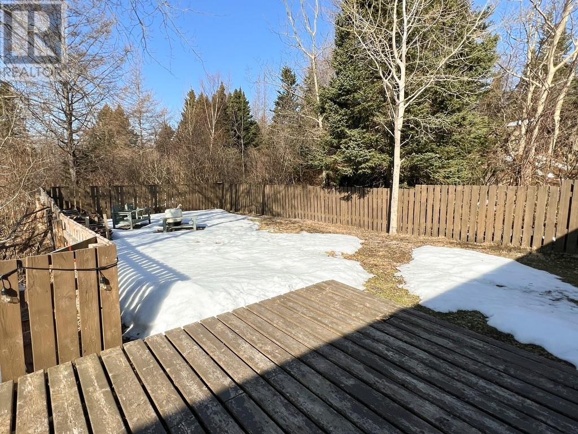Overview
- Single Family
- 4
- 2
- 1700
- 1983
Listed by: eXp Realty
Description
Experience the serene beauty of Hare Bay in this stunningly renovated house that has undergone extensive renovations over the last 20 years. From the vinyl windows throughout to the fully fenced backyard, no detail has been overlooked in creating the perfect home. Step inside and be greeted by the spacious interior featuring new flooring throughout. The bathrooms have been beautifully redone, with the main bath boasting a stylish tiled tub surround. The full kitchen renovation brings a modern touch to this classic home, making it ideal for entertaining or enjoying quiet family meals. A build on 17 years ago created additional living space, with two garages and a large back patio providing ample room to take in the breathtaking surroundings. The heated crawl space with poured concrete floor offers a convenient storage option and ensures a warm and comfortable living environment. Beyond the aesthetic updates, practical upgrades such as an electrical upgrade and the installation of a new hot water tank in 2022 provide peace of mind for years to come. Don`t miss out on the chance to own this exceptional home in the heart of Hare Bay. (id:9704)
Rooms
- Laundry room
- Size: 8`1"" x 8`4""
- Utility room
- Size: 11`4"" x 11`2""
- Bath (# pieces 1-6)
- Size: 5`0"" x 8`4""
- Bedroom
- Size: 8`11"" x 16`0""
- Bedroom
- Size: 10`9"" x 9`0""
- Bedroom
- Size: 8`11"" x 11`3""
- Ensuite
- Size: 4`11"" x 5`11""
- Primary Bedroom
- Size: 10`10"" x 14`3""
- Storage
- Size: 8`11"" x 5`7""
- Kitchen
- Size: 13`7"" x 11`0""
- Living room
- Size: 14`8"" x 13`6""
Details
Updated on 2024-02-10 06:02:29- Year Built:1983
- Zoning Description:House
- Lot Size:27m x 29m x 43m
Additional details
- Building Type:House
- Floor Space:1700 sqft
- Stories:1
- Baths:2
- Half Baths:1
- Bedrooms:4
- Rooms:11
- Flooring Type:Ceramic Tile, Hardwood, Laminate, Other
- Construction Style:Sidesplit
- Foundation Type:Poured Concrete
- Sewer:Municipal sewage system
- Heating Type:Baseboard heaters
- Heating:Electric, Wood
- Exterior Finish:Wood shingles, Vinyl siding
- Construction Style Attachment:Detached
Mortgage Calculator
- Principal & Interest
- Property Tax
- Home Insurance
- PMI

