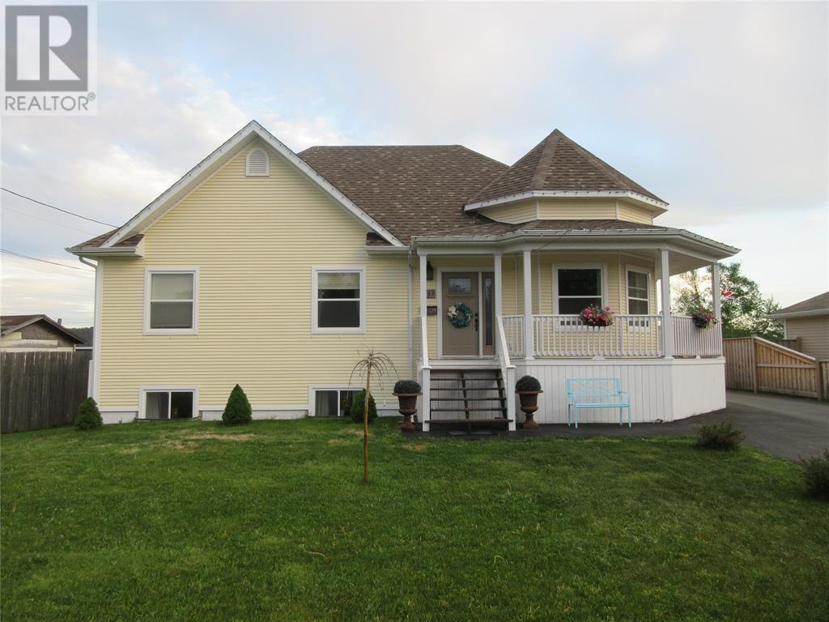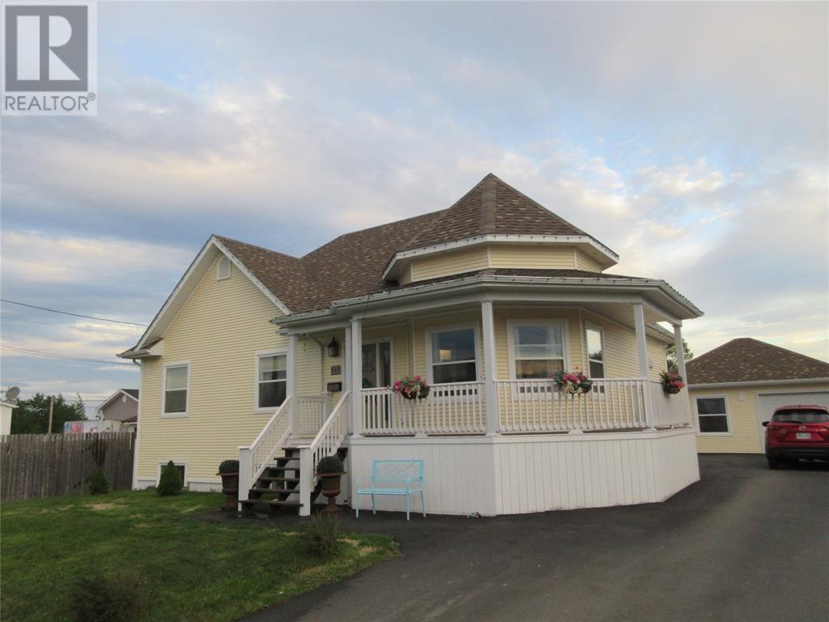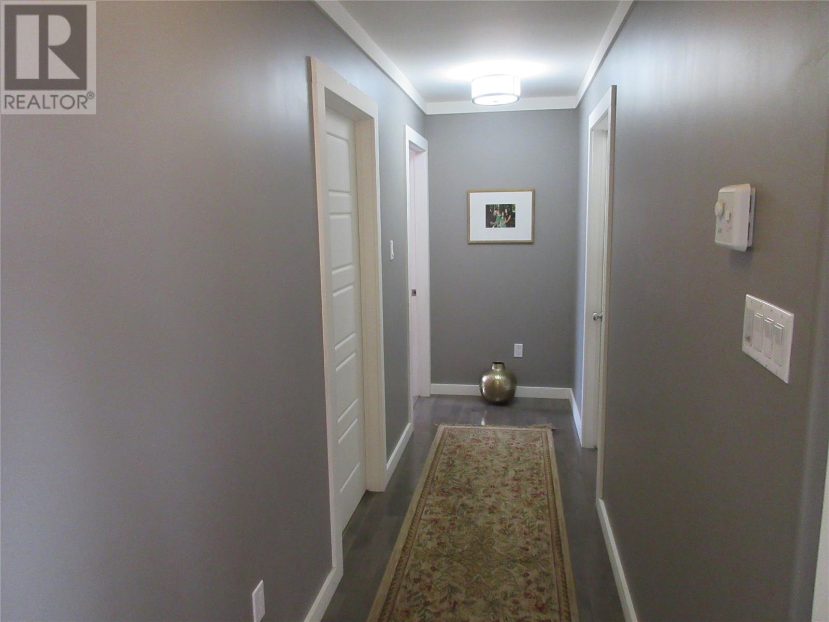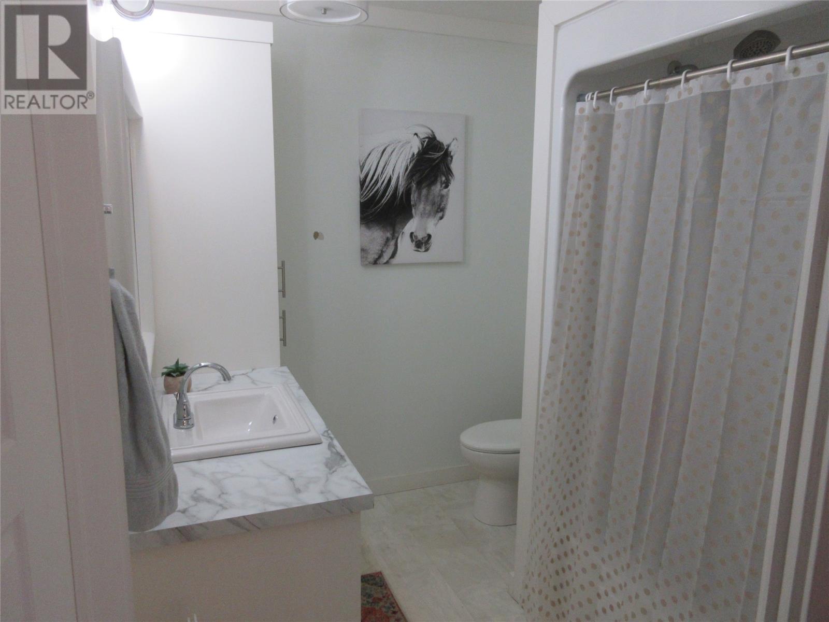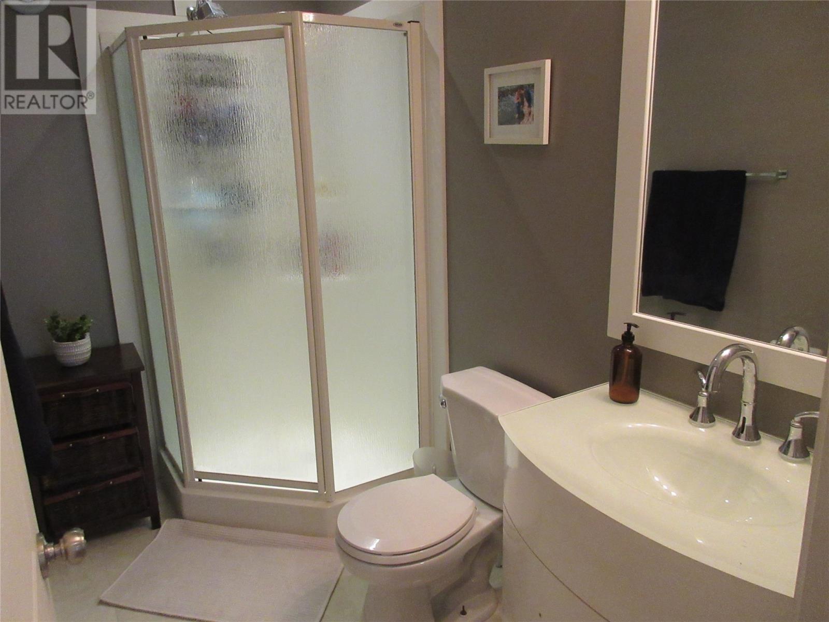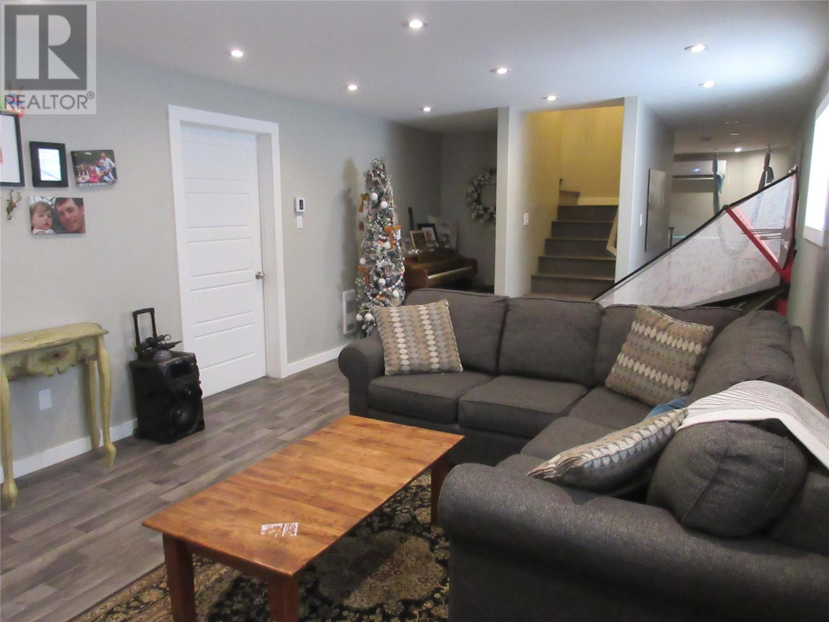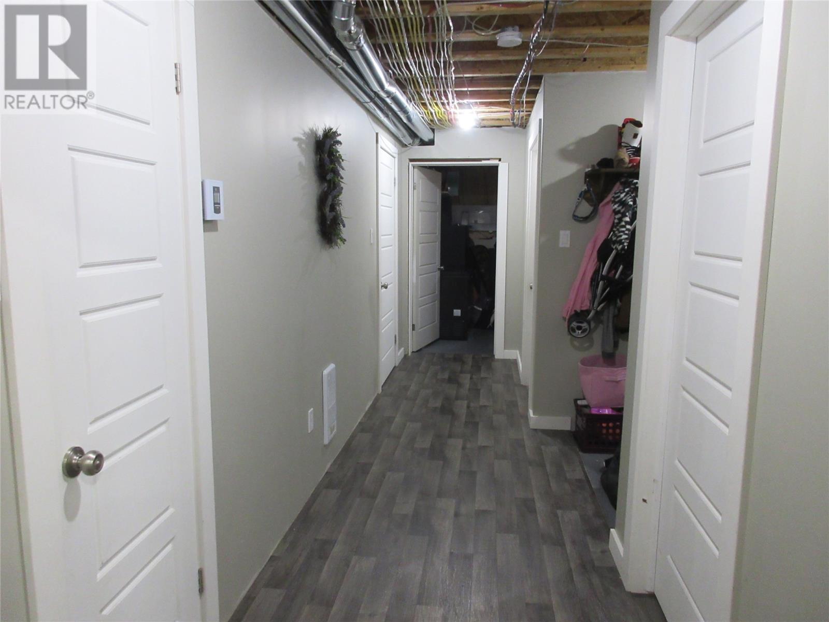Overview
- Single Family
- 4
- 3
- 1100
- 2014
Listed by: Century 21 Exploits Realty
Description
Located on Centennial Drive in the Town of Bishop`s Falls is this charming 3+1 bedroom bungalow. Centrally located this property gives you access to a variety of the towns great amenities including the Faulkner Recreational Sports Complex,Pat O`Reilly Memorial Stadium,Historic Bishop`s Falls Trestle and the Mighty Exploits River. This home is fully landscaped having great curb appeal modern decor,modern finishes and great features including hardwood flooring,double paved driveway,ensuite with stand up shower, two newly installed mini split heat pumps on main level and in basement, newly built pressure treated rear deck in 2023 with awning, fully fenced in yard, 200 AMP electrical service,air exchanger and a 20x23 detached garage that is wired and insulated. This home also has a separate entrance to the basement that could easily be converted into a 1 or 2 bedroom basement apartment to supplement your mortgage payment! For a private viewing of this home call an Agent today ! (id:9704)
Rooms
- Bedroom
- Size: 10.9x12.7
- Family room
- Size: 41.3x12.7
- Foyer
- Size: 12.1x4.4
- Laundry room
- Size: 8.1x6.1
- Storage
- Size: 12.8x10.1
- Bath (# pieces 1-6)
- Size: 8.9x7.1
- Bedroom
- Size: 10.2x9.1
- Bedroom
- Size: 10.1x10.2
- Ensuite
- Size: 8.9x4.1
- Foyer
- Size: 5.1x4.1
- Kitchen
- Size: 20.0x13.1
- Living room
- Size: 16.7x12.1
- Primary Bedroom
- Size: 13.5x12.7
Details
Updated on 2024-04-30 06:02:17- Year Built:2014
- Appliances:Dishwasher
- Zoning Description:House
- Lot Size:75x115x71x36x70
Additional details
- Building Type:House
- Floor Space:1100 sqft
- Architectural Style:Bungalow
- Stories:1
- Baths:3
- Half Baths:1
- Bedrooms:4
- Rooms:13
- Flooring Type:Hardwood, Laminate
- Foundation Type:Poured Concrete
- Sewer:Municipal sewage system
- Cooling Type:Air exchanger
- Heating Type:Baseboard heaters, Heat Pump
- Heating:Electric
- Exterior Finish:Vinyl siding
- Construction Style Attachment:Detached
Mortgage Calculator
- Principal & Interest
- Property Tax
- Home Insurance
- PMI
Listing History
| 2016-04-21 | $309,000 |
