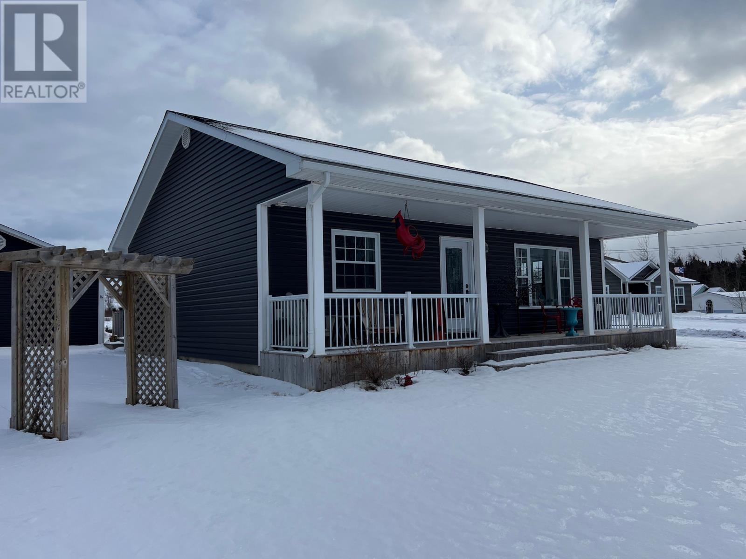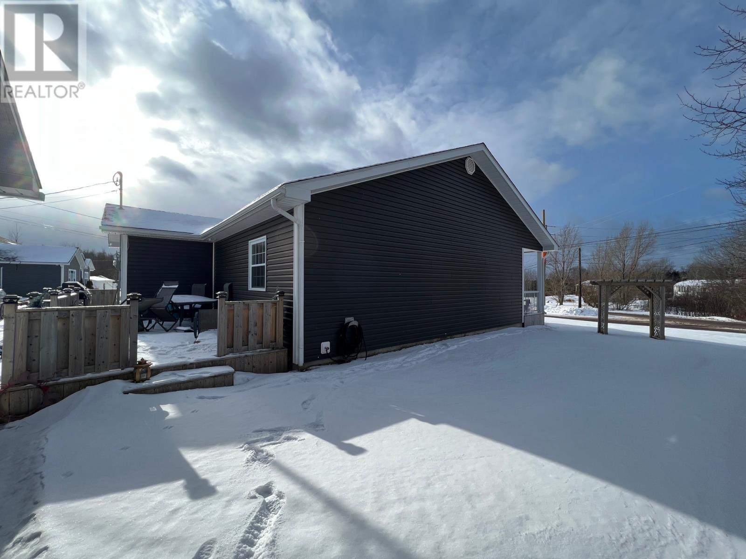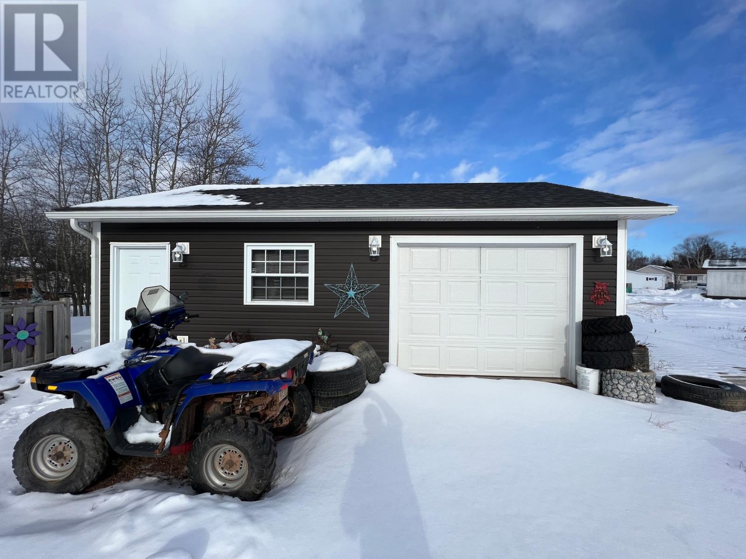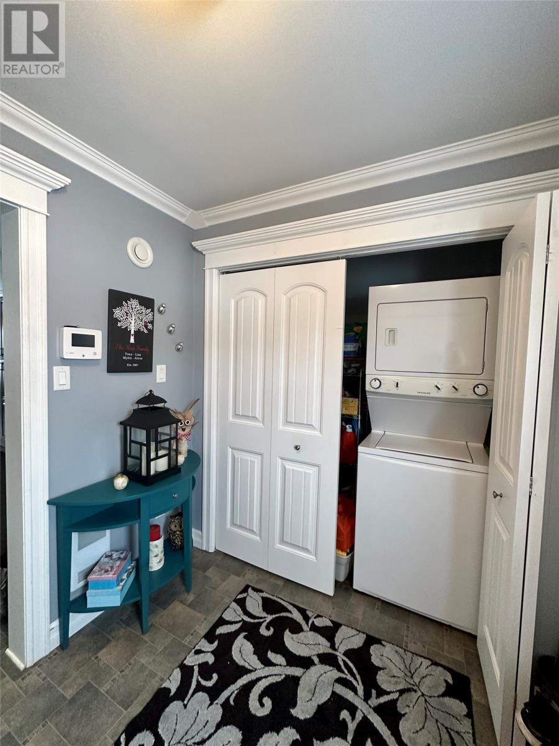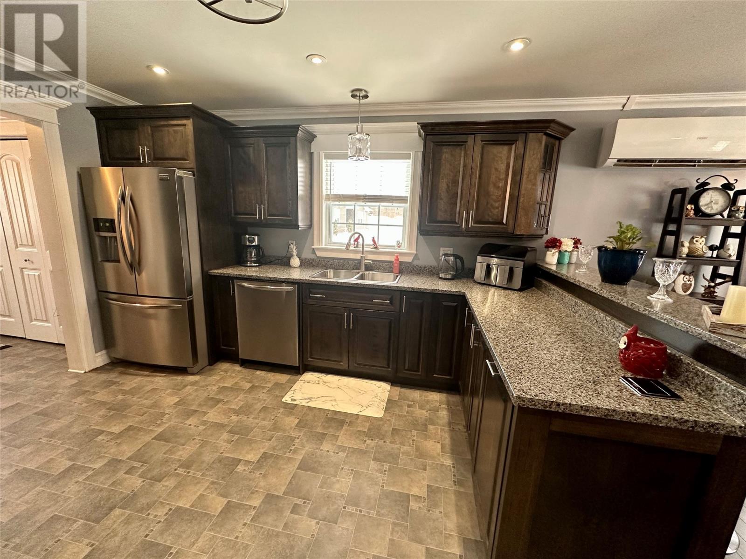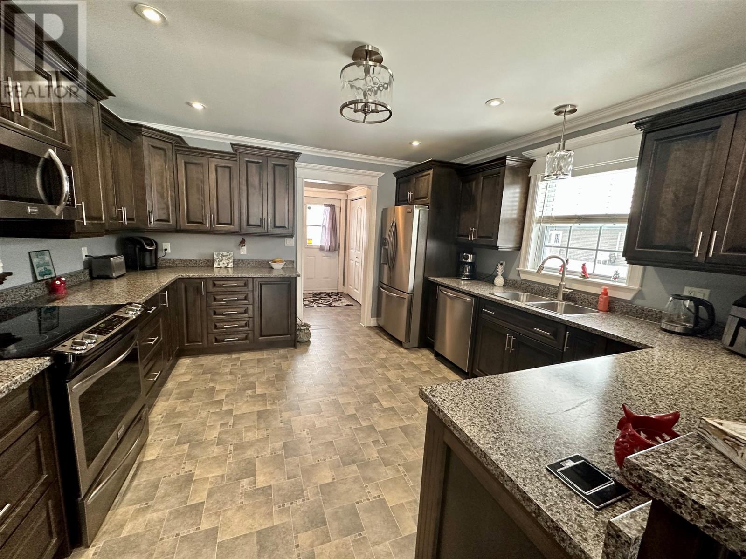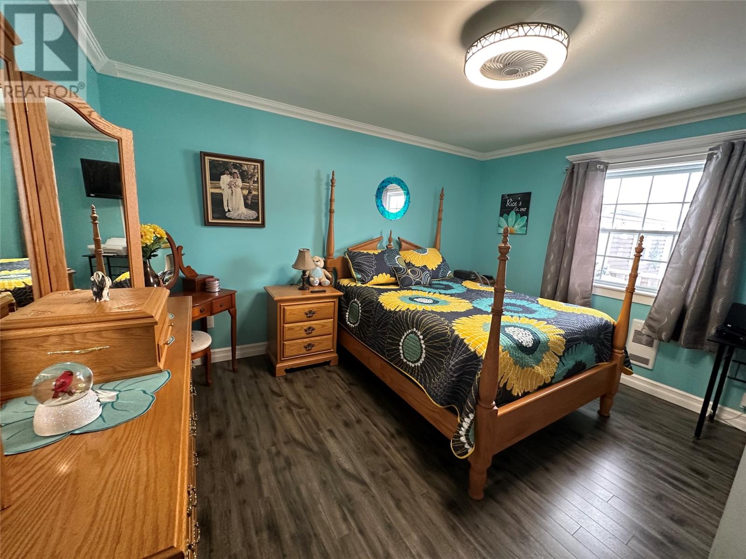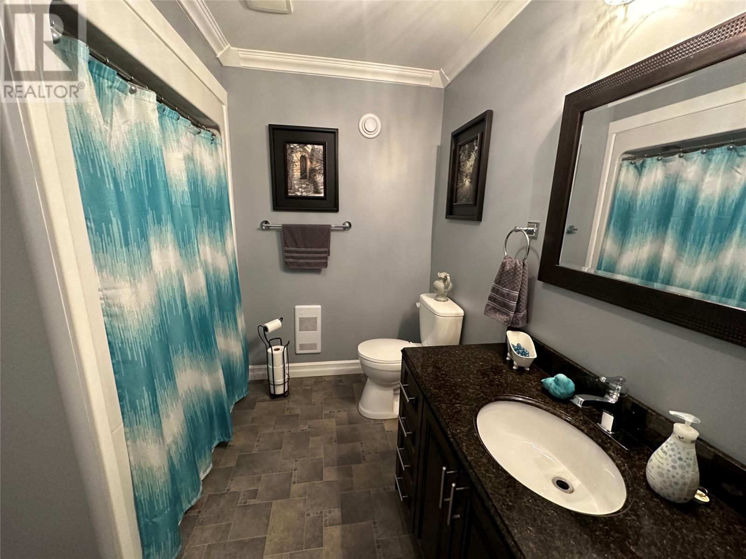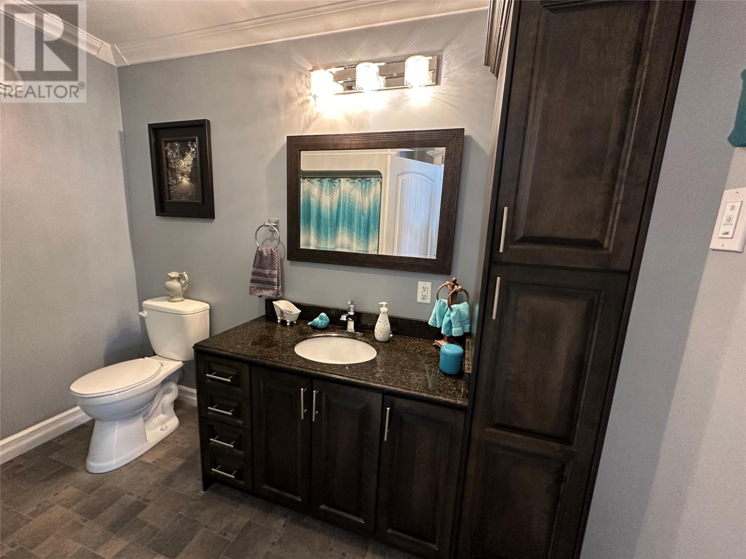Overview
- Single Family
- 2
- 1
- 1181
- 2017
Listed by: Royal LePage Generation Realty
Description
LOOK NO FURTHER! This eye-catching home built in 2017 has everything on 1 level! Large lot, front has been landscaped, driveway at rear allows for plenty of parking space , treated rear deck 11`x 20`, relax on the covered front veranda 6`x 35.6`; detached garage 20`x 28` finished on the interior plus an electric heater in place. Home completed vinyl exterior finishes , aluminum eaves-trough. Interior features rear foyer/mudroom with a large double closet & a separate laundry closet; spacious kitchen area with plenty of custom stained cabinets with pantry, lunch-bar & stainless steel appliances; open concept dining & living area;2 bedrooms; full bath with one piece tub, large custom vanity with linen cabinet; both bedrooms features a walk-in closet. Laminate & vinyl flooring throughout; home heated by electric baseboard heat plus a mini-split heat pump great for both heating & air conditioning; crown moldings throughout; crawl space with concrete floor below home makes a great place for storage. A great place to call home! (id:9704)
Rooms
- Bath (# pieces 1-6)
- Size: 7.8`x9.3` 3pc
- Bedroom
- Size: 9.7`x12.2`
- Kitchen
- Size: 13`x14`
- Laundry room
- Size: 2.6`x7.5`
- Living room - Dining room
- Size: 14.5`x21.5`
- Mud room
- Size: 7.4`x7.9`
- Primary Bedroom
- Size: 12.4`x13.5`
Details
Updated on 2024-02-12 06:02:15- Year Built:2017
- Appliances:Alarm System, Dishwasher, Refrigerator, Microwave, See remarks, Stove
- Zoning Description:House
- Lot Size:88.5`x110`x86`x116.6`
- Amenities:Highway, Recreation
Additional details
- Building Type:House
- Floor Space:1181 sqft
- Architectural Style:Bungalow
- Stories:1
- Baths:1
- Half Baths:0
- Bedrooms:2
- Flooring Type:Laminate, Other
- Foundation Type:Poured Concrete
- Sewer:Municipal sewage system
- Heating Type:Baseboard heaters
- Heating:Electric
- Exterior Finish:Vinyl siding
- Construction Style Attachment:Detached
Mortgage Calculator
- Principal & Interest
- Property Tax
- Home Insurance
- PMI

