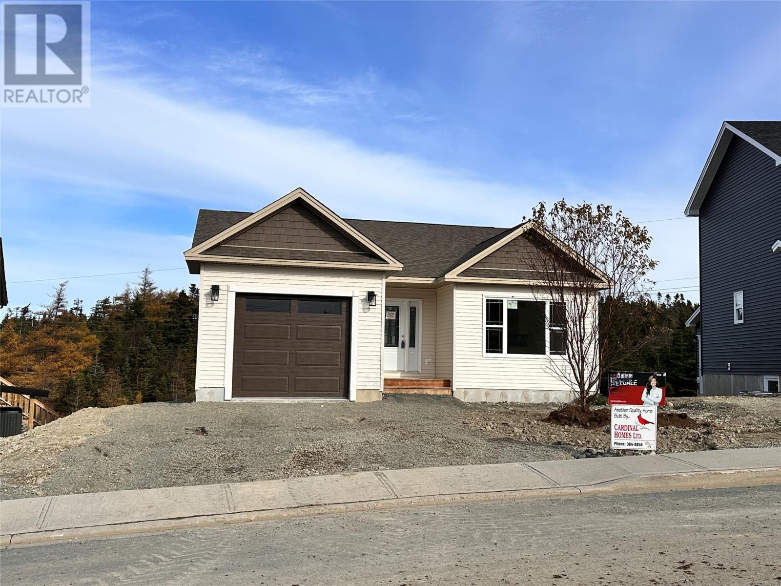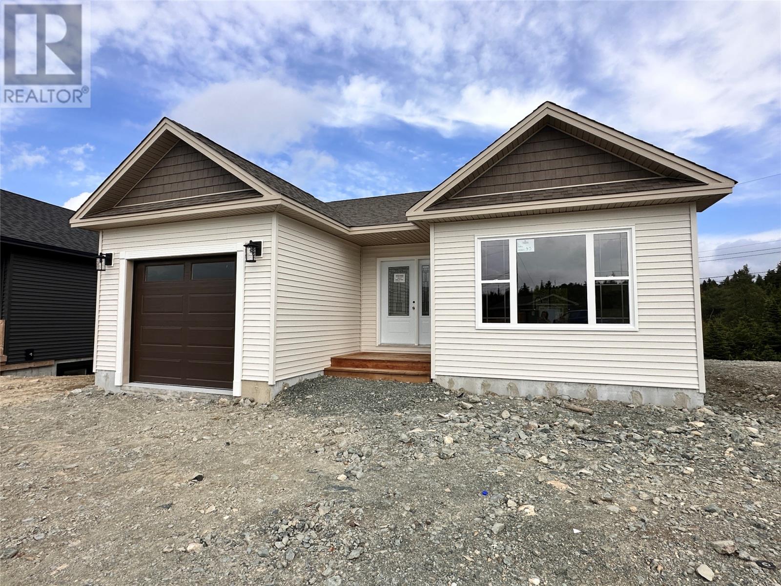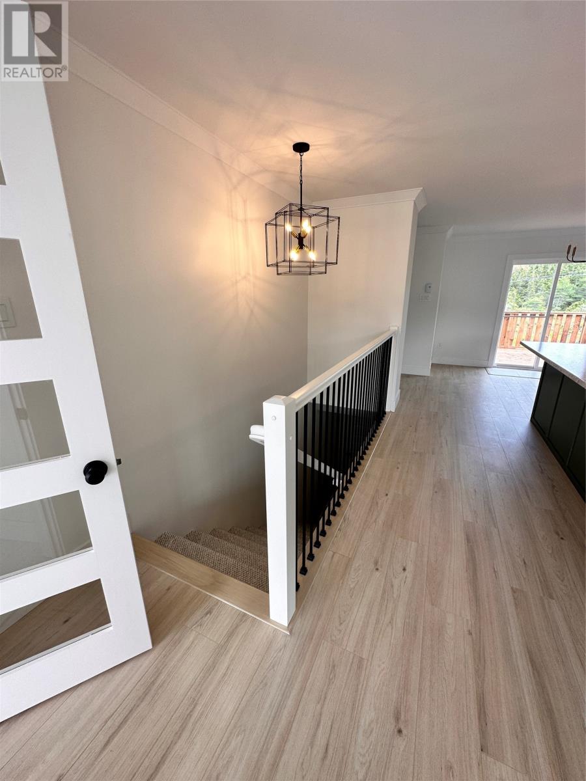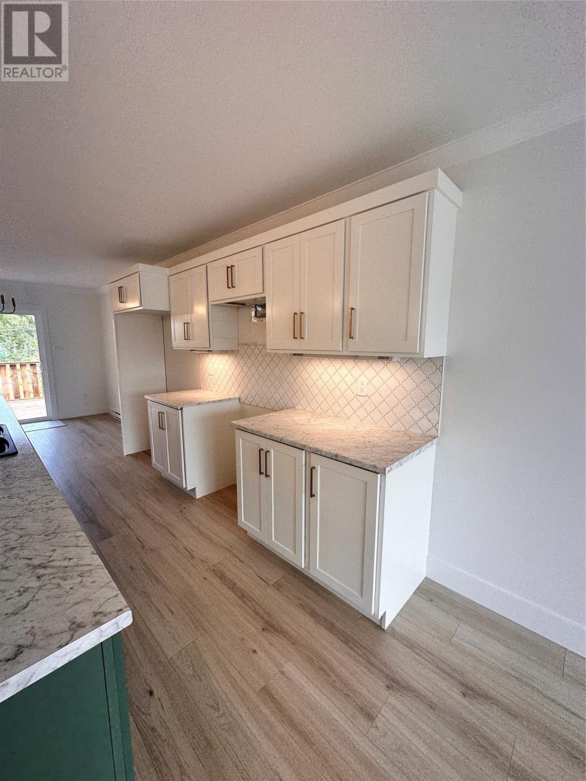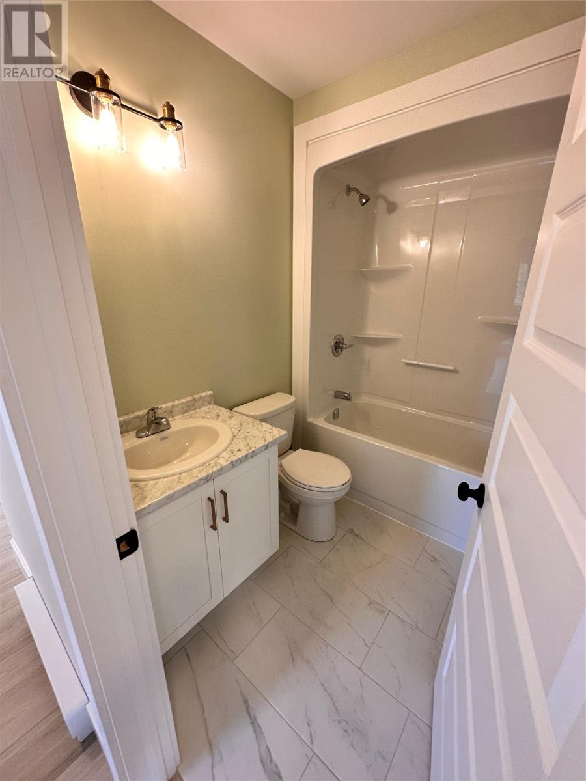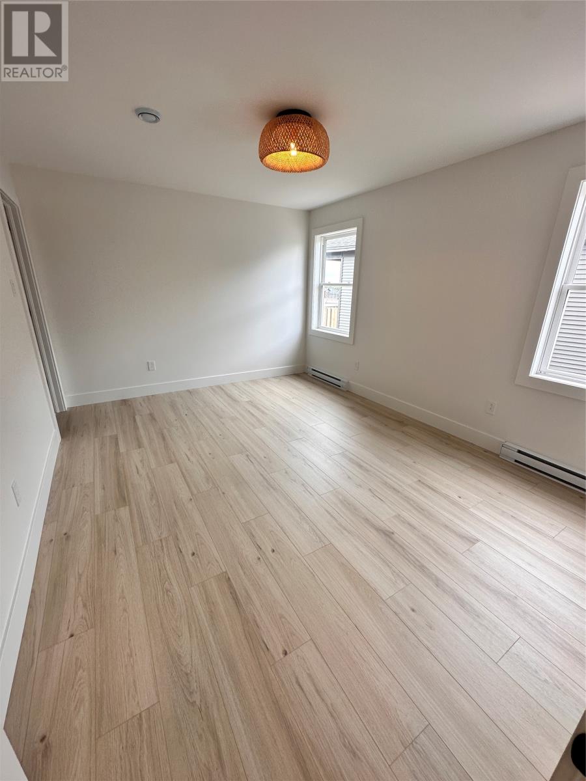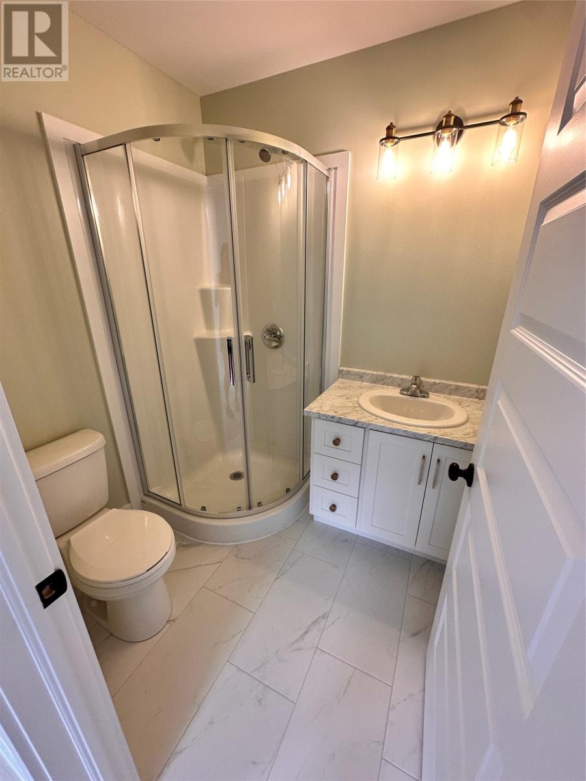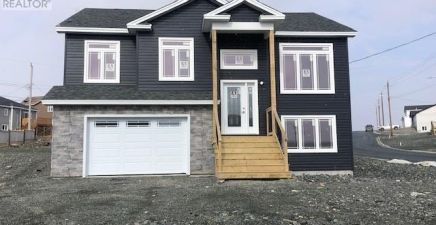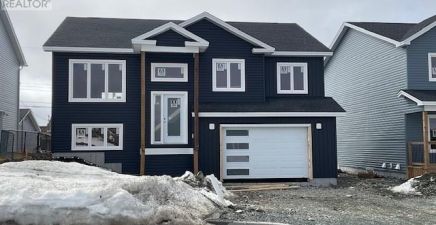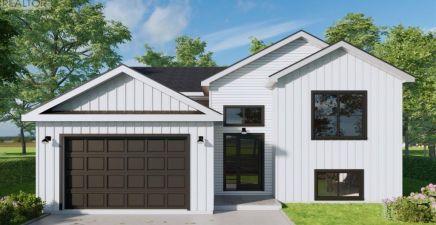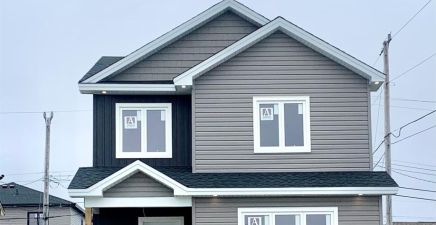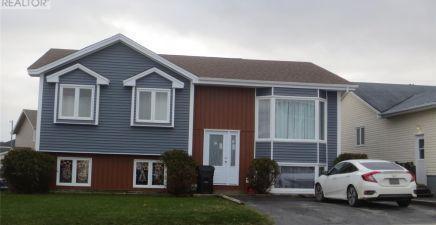Overview
- Single Family
- 3
- 2
- 2366
- 2023
Listed by: Keller Williams Platinum Realty
Description
MOVE-IN-READY!!!45 Fred W Brown Drive is being built by award winning CARDINAL HOMES LIMITED. A builder known for their outstanding quality and customer satisfaction. With attention to design and finishes this home is sure to impress. Located in a family friendly neighbourhood and close to all amenities. This home features a spacious open concept living/kitchen area. The kitchen has a 12 foot island, backsplash plus a walk-in pantry. The dining area is towards the back of the home and features a patio door leading to a covered deck. The master bedroom has a 3pc ensuite and walk-in closet. The main bathroom plus 2 additional bedrooms complete the main level. The basement is undeveloped, insulated and roughed in for an additional bathroom. This home has a 14x20 attached garage, comes with front landscaping with a double paved driveway, and is FULL PLYWOOD BUILD. This Home is also backed by a 10 YEAR Atlantic New Home Warranty Program plus a ONE YEAR warranty with the builder! HST rebate to be assigned to the builder on closing. Property Taxes are estimated. All measurements are to be verified by the purchaser. (id:9704)
Rooms
- Laundry room
- Size: .
- Bedroom
- Size: 10.8x10.6
- Bedroom
- Size: 10x10.6
- Dining room
- Size: 12x10
- Foyer
- Size: 7.6x6
- Kitchen
- Size: 13.4x12
- Living room
- Size: 13.6x15
- Not known
- Size: 14x20
- Primary Bedroom
- Size: 11.8x14
Details
Updated on 2024-02-07 06:02:19- Year Built:2023
- Zoning Description:House
- Lot Size:697.458 sq.m
Additional details
- Building Type:House
- Floor Space:2366 sqft
- Architectural Style:Bungalow
- Stories:1
- Baths:2
- Half Baths:0
- Bedrooms:3
- Flooring Type:Ceramic Tile, Laminate
- Foundation Type:Concrete
- Sewer:Municipal sewage system
- Cooling Type:Air exchanger
- Heating:Electric
- Exterior Finish:Vinyl siding
School Zone
| Mount Pearl Senior High | 9 - L3 |
| Mount Pearl Intermediate | 7 - 8 |
| Elizabeth Park Elementary | K - 6 |
Mortgage Calculator
- Principal & Interest
- Property Tax
- Home Insurance
- PMI
Listing History
| 2016-04-09 | $120,000 | 2015-09-10 | $90,000 |
