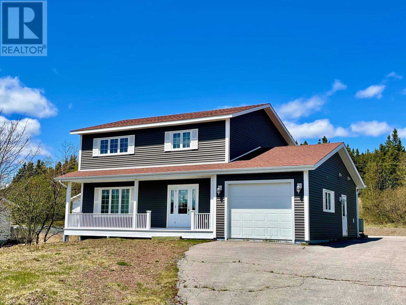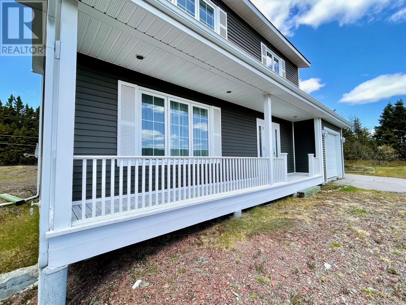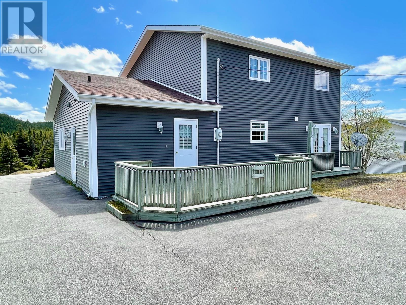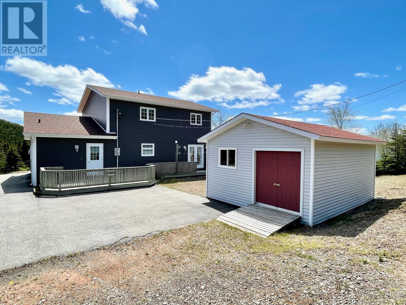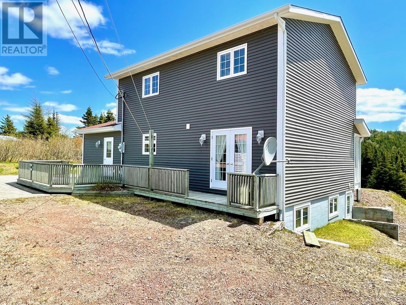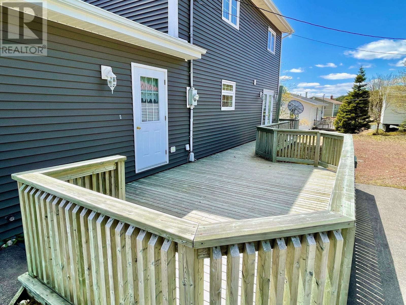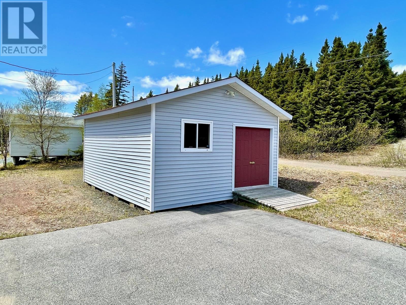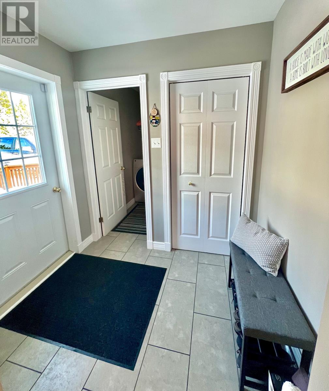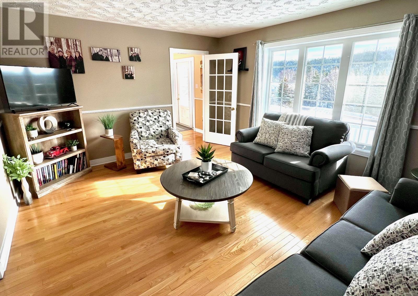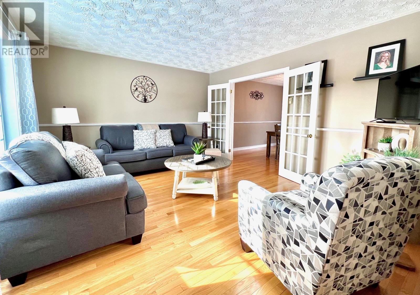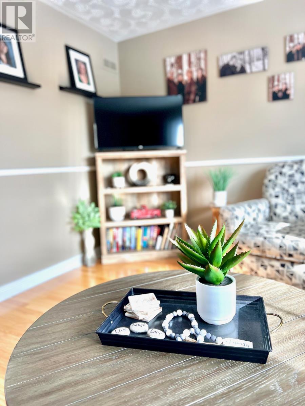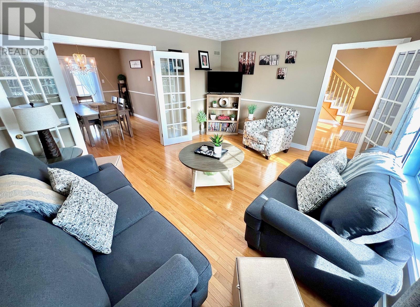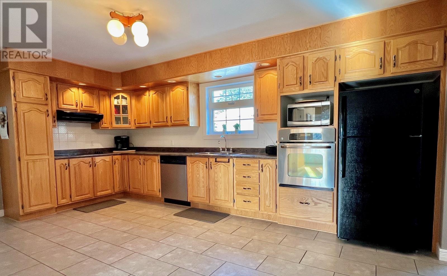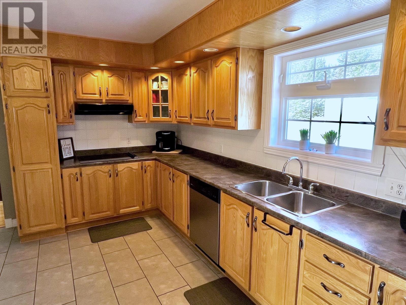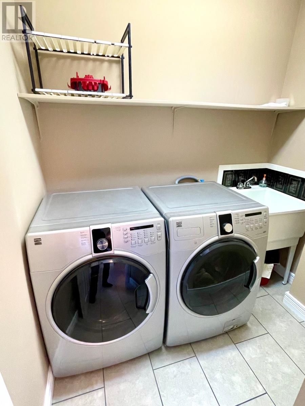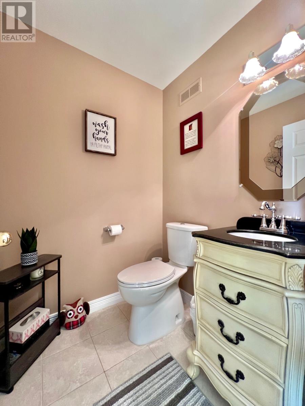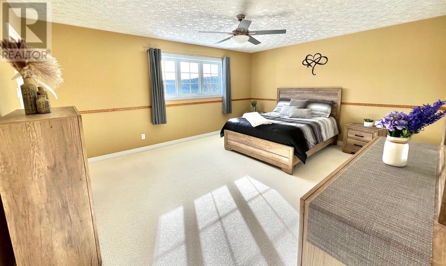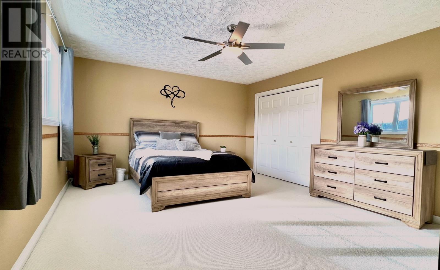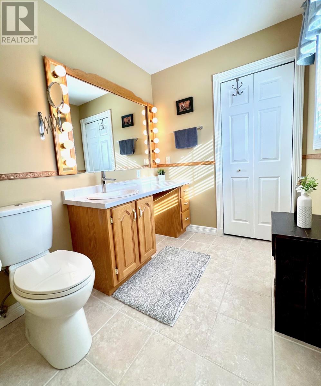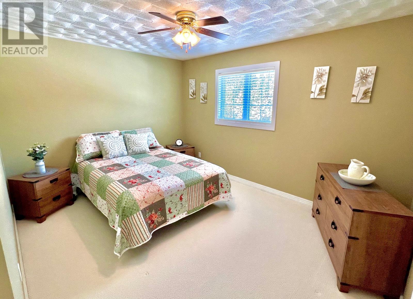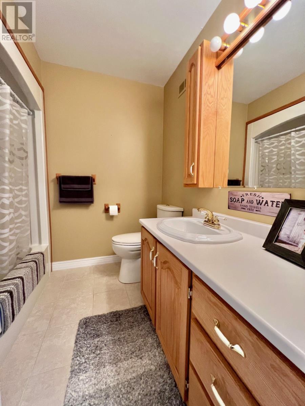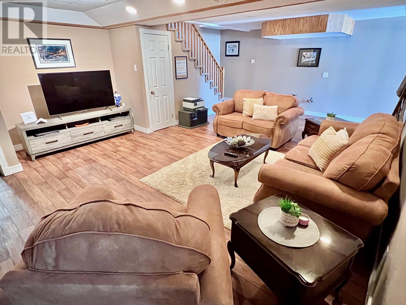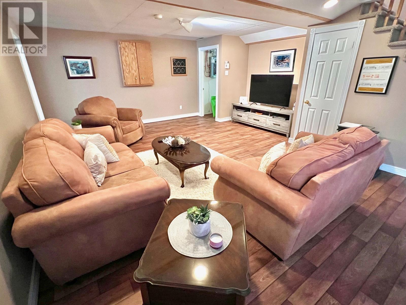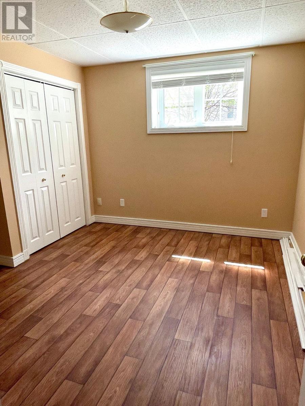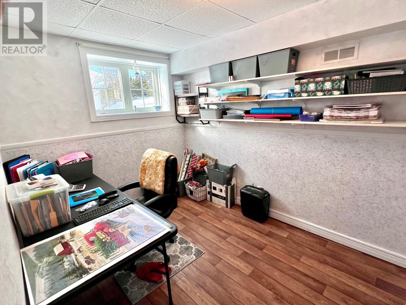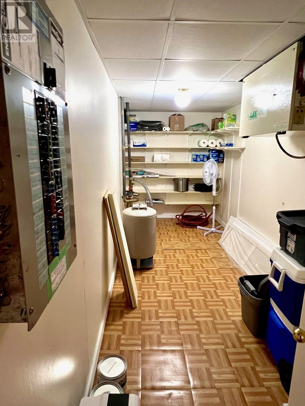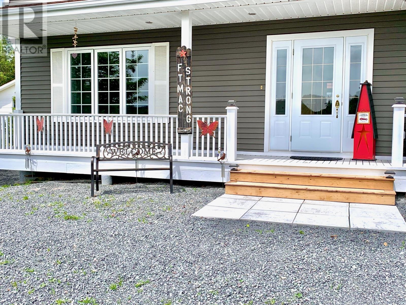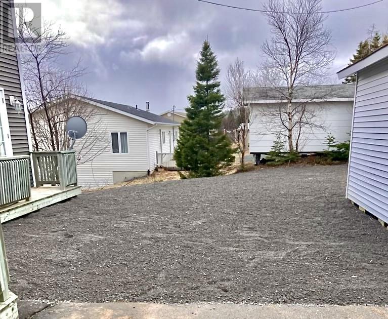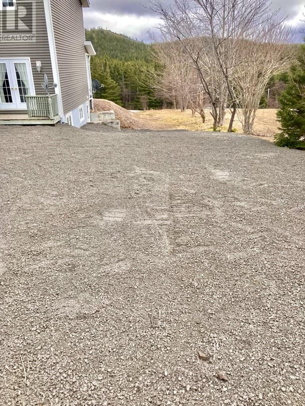Overview
- Single Family
- 3
- 3
- 2550
- 1992
Listed by: RE/MAX Eastern Edge Realty Ltd. Clarenville
Description
PRIDE OF OWNERSHIP shows all throughout this property! This spacious fully developed 2 storey home is located on a large/quiet lot in scenic Britannia and a very short drive/walk to the ocean`s edge. The exterior features plenty of paved parking, detached 20` x 16` wired/insulated shed, nice ground level back deck as well as a covered front veranda. In addition, the whole exterior - siding, windows, shingles & doors were totally updated in 2012 (approx.), septic tank replaced about 7 years ago & new water pump. On the inside you will find an extremely well cared for home with 3 oversized bedrooms on the upper level plus 1/2 bath ensuite (updated) and full main bathroom, the main floor consists of your foyer, 1/2 bath, laundry room, living room, formal dining room, a great eat in style kitchen with stainless steel appliances (new fridge) and the attached 13` x 22` garage. Not to be forgotten is the fully developed basement with large rec room, storage/utility room, office and one other room with a use to be determined. This home also boasts a very high insulation factor with upgrades done all throughout the home to get to R factor much higher than typical! Really a home that needs to be seen! (id:9704)
Rooms
- Office
- Size: 10.9 X 11.7
- Other
- Size: 8 X 10.3
- Porch
- Size: 4.3 X 7
- Recreation room
- Size: 13.10 X 24.6
- Storage
- Size: 5.10 X 16
- Bath (# pieces 1-6)
- Size: 5 X 5
- Dining room
- Size: 11 X 12.6
- Foyer
- Size: 9.6 X 5.5
- Laundry room
- Size: 5 X 6
- Living room
- Size: 13 X 15
- Not known
- Size: 18 X 12.6
- Not known
- Size: 13 X 22
- Porch
- Size: 5.4 X 7.6
- Bath (# pieces 1-6)
- Size: 7 X 7.3
- Bedroom
- Size: 9 X 13.6
- Bedroom
- Size: 10.4 X 13
- Ensuite
- Size: 7.6 X 6
- Primary Bedroom
- Size: 16.6 X 13.10
Details
Updated on 2024-04-30 06:02:43- Year Built:1992
- Appliances:Central Vacuum, Cooktop, Dishwasher, Microwave, Stove
- Zoning Description:House
- Lot Size:100` X 200` APPROX.
Additional details
- Building Type:House
- Floor Space:2550 sqft
- Architectural Style:2 Level
- Stories:2
- Baths:3
- Half Baths:2
- Bedrooms:3
- Rooms:18
- Flooring Type:Carpeted, Ceramic Tile, Hardwood, Other
- Foundation Type:Poured Concrete
- Sewer:Septic tank
- Cooling Type:Air exchanger
- Heating Type:Radiant heat
- Heating:Electric
- Exterior Finish:Vinyl siding
- Construction Style Attachment:Detached
Mortgage Calculator
- Principal & Interest
- Property Tax
- Home Insurance
- PMI
