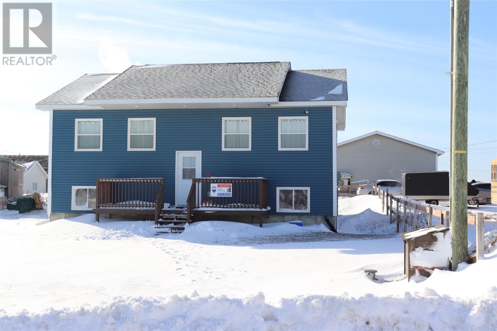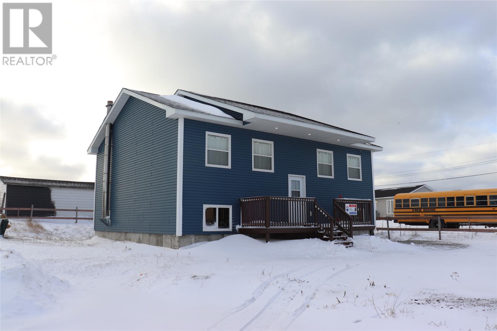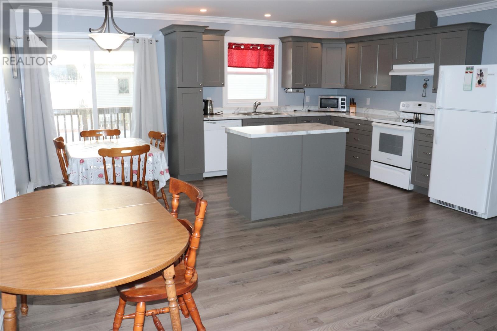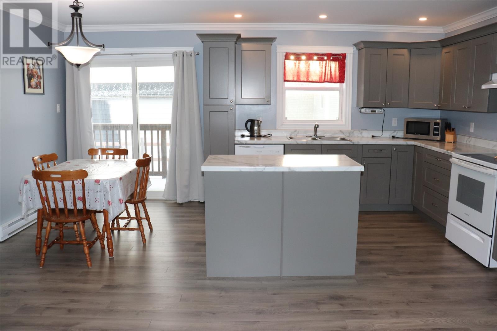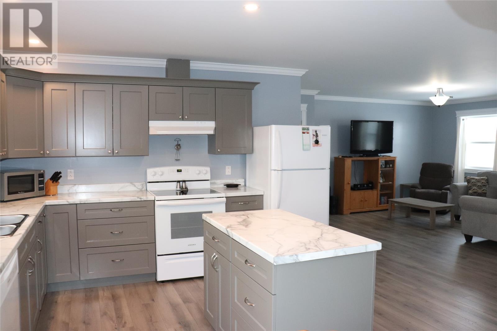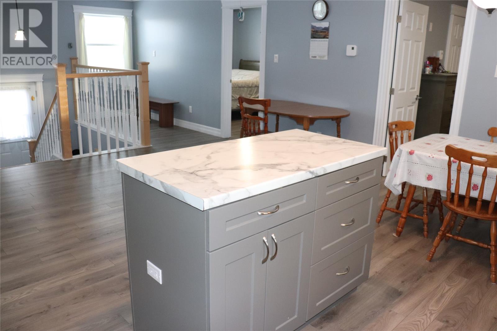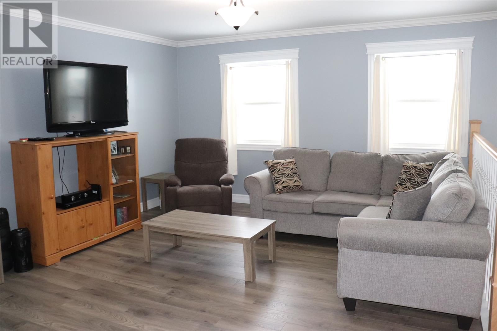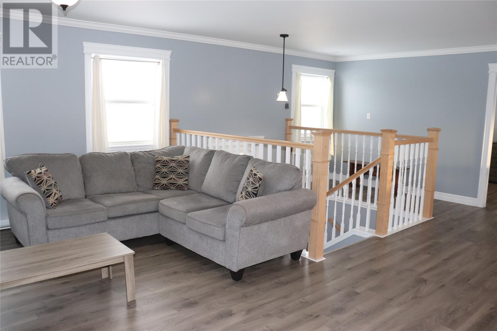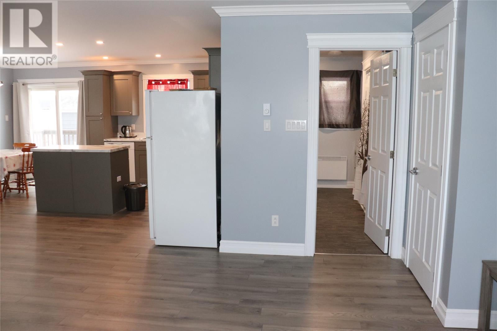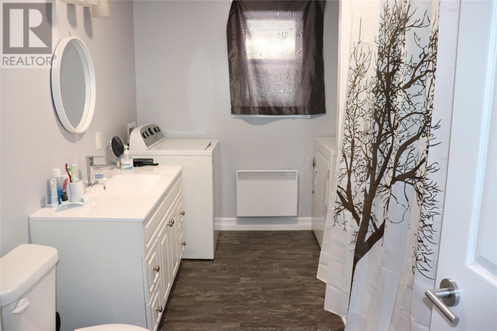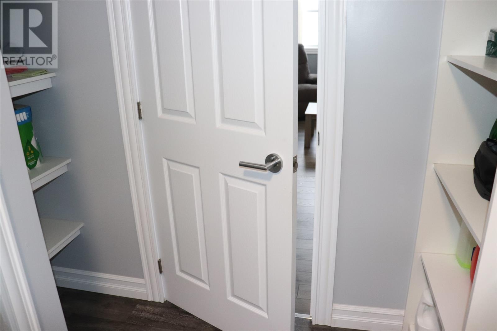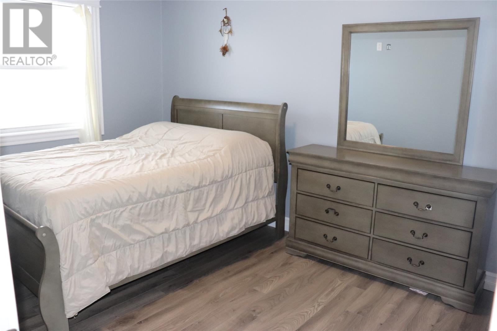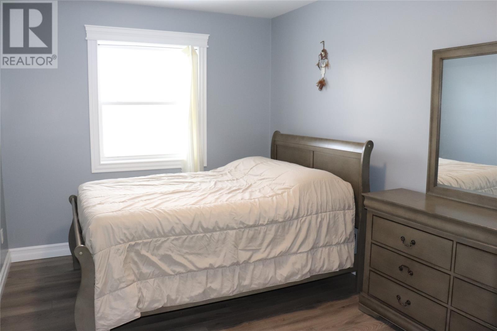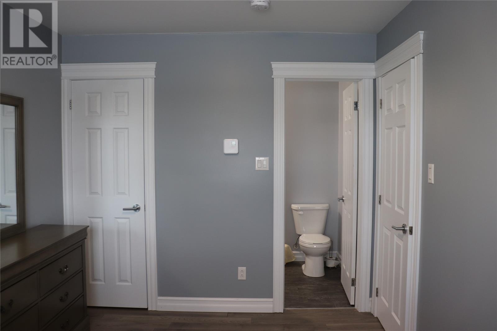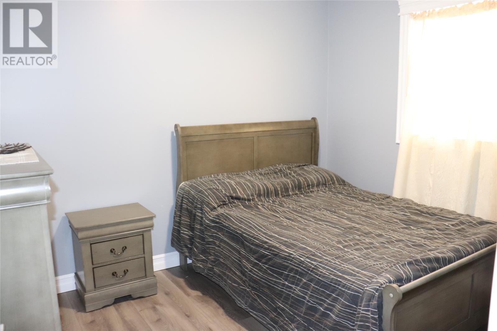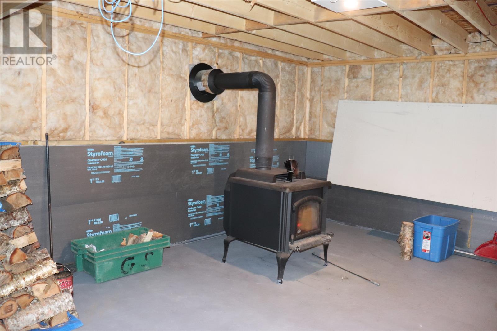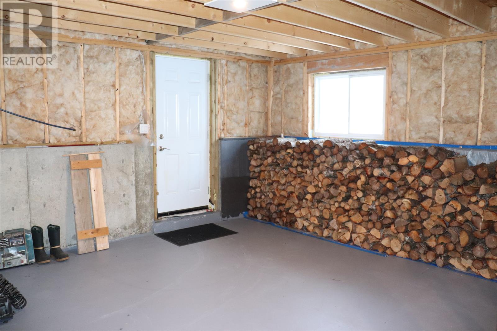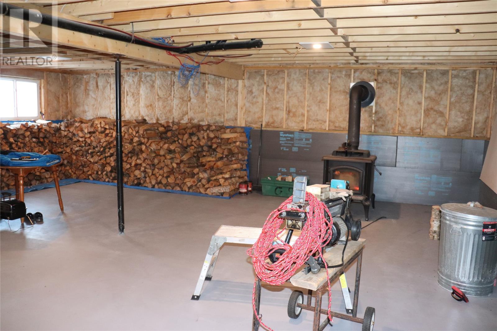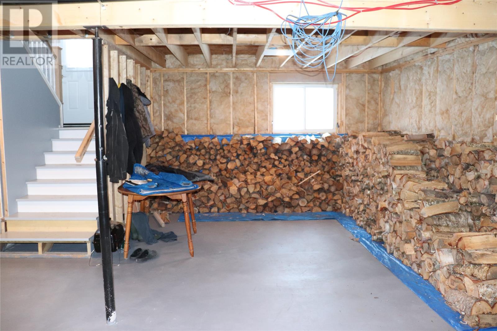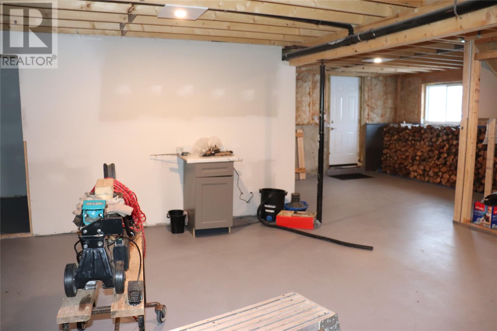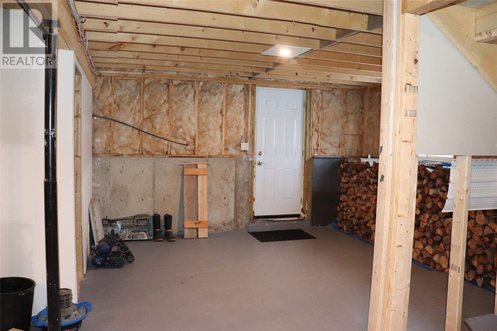Overview
- Single Family
- 2
- 2
- 2095
- 2021
Listed by: Royal LePage NL Realty-Stephenville
Description
This 3 year old 2 bedroom, 1.5 bath split entry home sits on quiet street and just a short walk to the beach. The neutral decor with open concept layout and main floor living are some of the things I love about this home! This home move in ready! The main floor features a kitchen with lots of cabinet and counter space and an island, dining area with patio doors to the large deck, living room with so much natural light, primary bedroom with 2pc ensuite (plumbed for a shower if you want to add one), 2nd bedroom and a large bathroom with laundry and lots of storage! The walkout basement is partially finished with utility room, plumbed in bathroom, wood stove and lots of space to develop as you need! You could finish with additional bedrooms and rec room or you finish with an apartment! Call today for more information or to set up an appointment to view! (id:9704)
Rooms
- Other
- Size: 29 x 35
- Bath (# pieces 1-6)
- Size: 12 x 8
- Bedroom
- Size: 10.5 x 9
- Dining room
- Size: 12 x 8
- Ensuite
- Size: 6 x 5
- Foyer
- Size: 3.9 x 7.5
- Kitchen
- Size: 17.4 x 11.7
- Living room
- Size: 16.9 x 13.5
- Primary Bedroom
- Size: 12.9 x 9
Details
Updated on 2024-02-03 06:02:21- Year Built:2021
- Appliances:Dishwasher, Refrigerator, Stove
- Zoning Description:House
- Lot Size:44 x 125 x 55 x 127
Additional details
- Building Type:House
- Floor Space:2095 sqft
- Stories:1
- Baths:2
- Half Baths:1
- Bedrooms:2
- Flooring Type:Laminate
- Construction Style:Split level
- Foundation Type:Poured Concrete
- Sewer:Municipal sewage system
- Heating:Electric, Wood
- Exterior Finish:Vinyl siding
- Fireplace:Yes
Mortgage Calculator
- Principal & Interest
- Property Tax
- Home Insurance
- PMI
