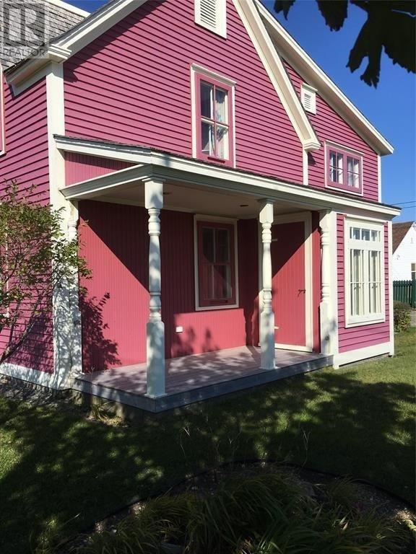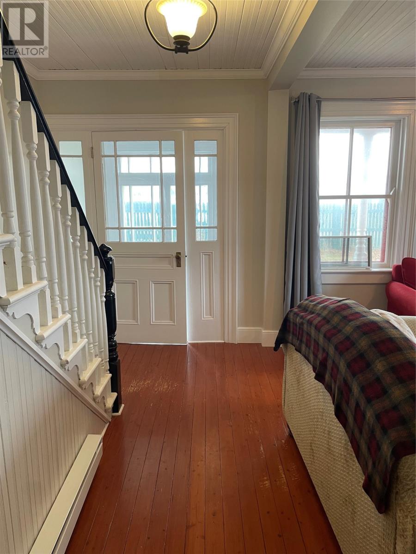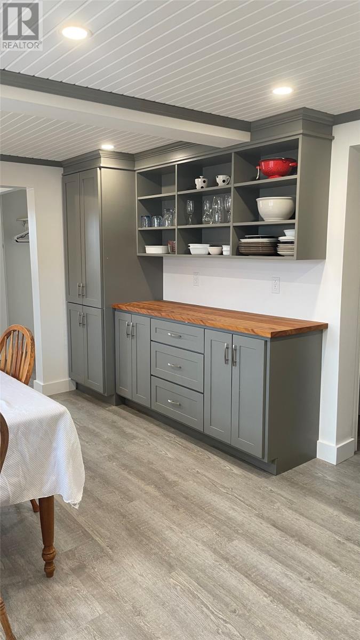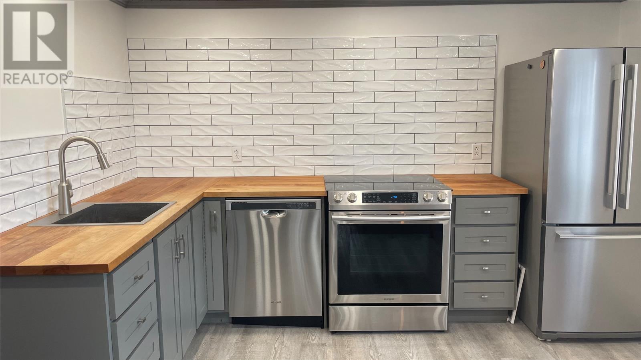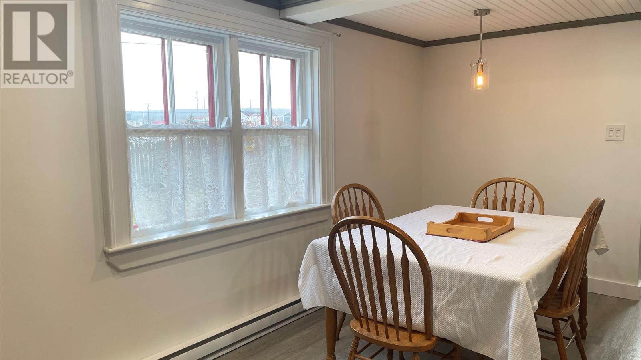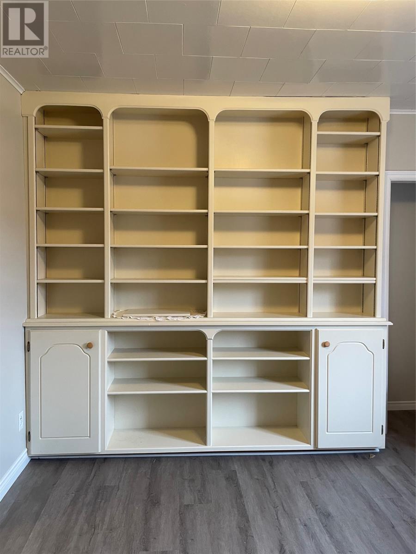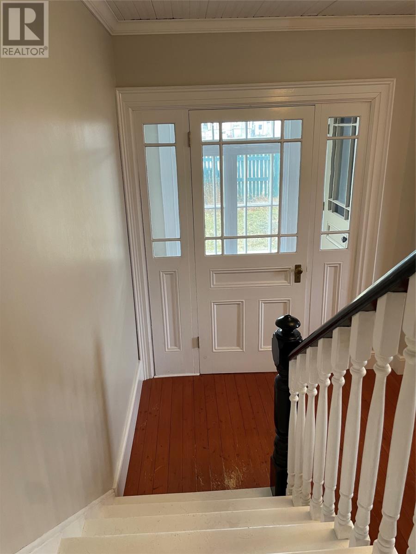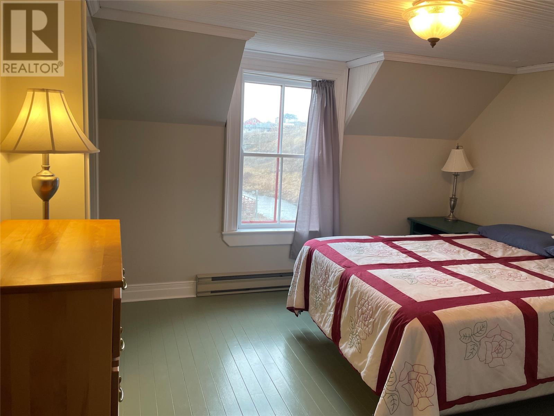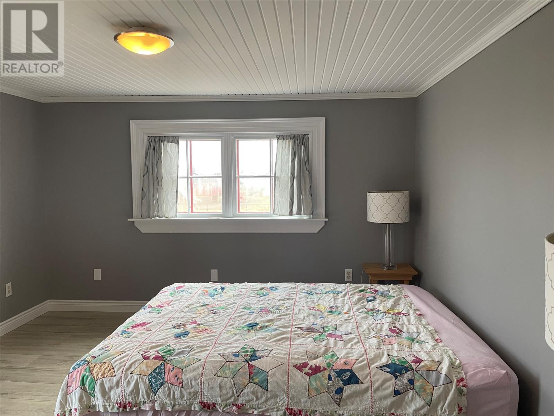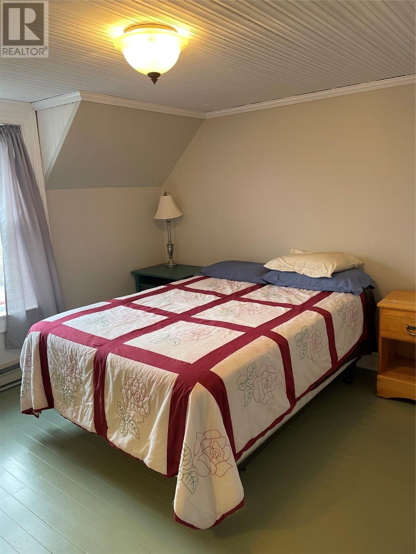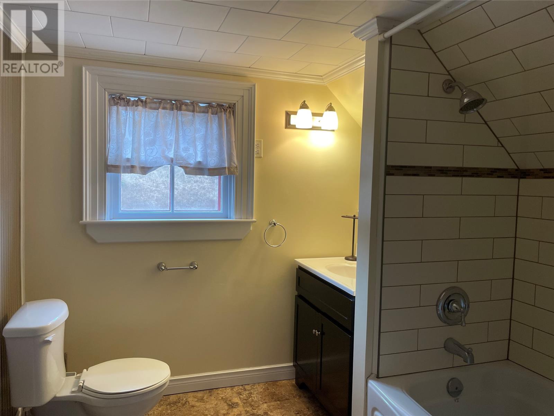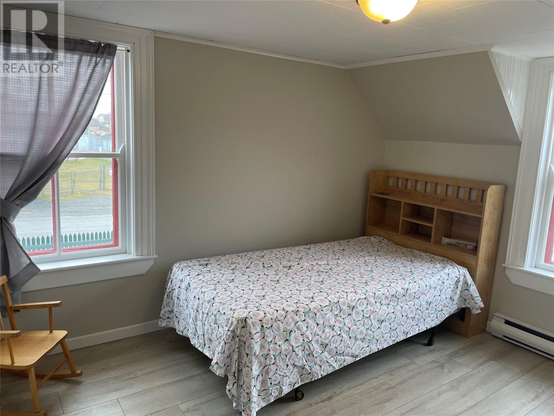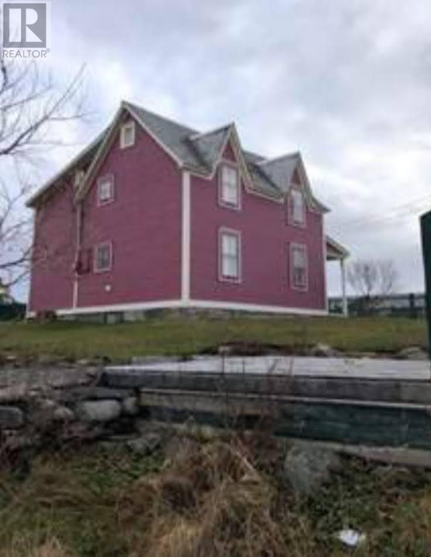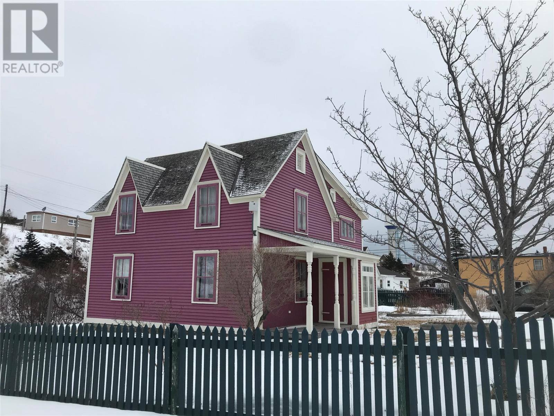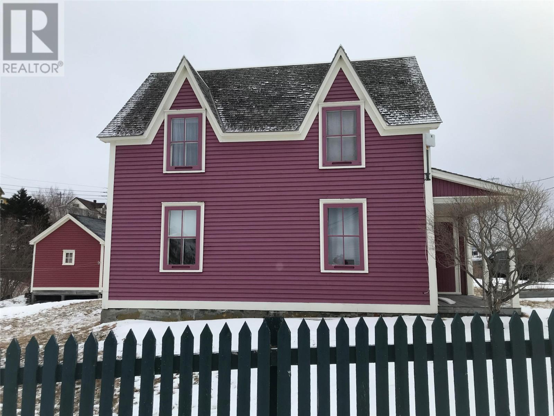Overview
- Single Family
- 3
- 1
- 1648
- 1896
Listed by: Royal LePage Atlantic Homestead
Description
Welcome to 23 Neck Road, in the heart of Bonavista. This spacious 2-storey home boasts many of the traditional attributes of the historic Newfoundland home, while also capturing a modern-day design. With the authentic beadboard ceilings and original staircase, along with the custom crown mouldings, windows and doors, this property holds the character of the late 1800s. The spacious kitchen boasts custom-built cabinets by Bonavista Creative Workshop, stainless steel appliances and a striking wooden countertop. Upstairs are three large bedrooms, a study and a charming three-piece bath. The second storey has new laminate flooring, while still maintaining the originality of the home with traditional-style windows and ceilings. This property is within walking distance of all amenities, including the park and tennis courts, as well as the theatre, restaurants and waterfront. The large lot is backed by a small brook which runs into the harbour where the fishermen tie up their boats. The premises has a covered verandah and includes a 12x6 shed. This property is move in ready and also has potential to be used as a rental or Air BnB. There is currently no other property on the market in Bonavista that compares to this one in its history and design (id:9704)
Rooms
- Den
- Size: 11.8 X 16.3
- Kitchen
- Size: 17.7 X 11.6
- Laundry room
- Size: 5 X 6.5
- Living room
- Size: 15.5 X 14.5
- Porch
- Size: 5 X 6
- Bath (# pieces 1-6)
- Size: 3 Piece
- Bedroom
- Size: 11.8 X 16.3
- Bedroom
- Size: 12 X 11.2
- Bedroom
- Size: 11 X 11
Details
Updated on 2024-02-15 06:02:18- Year Built:1896
- Appliances:Dishwasher, Refrigerator, Stove, Washer, Dryer
- Zoning Description:House
- Lot Size:695 SQ M
- Amenities:Recreation, Shopping
Additional details
- Building Type:House
- Floor Space:1648 sqft
- Architectural Style:2 Level
- Stories:2
- Baths:1
- Half Baths:0
- Bedrooms:3
- Flooring Type:Hardwood, Laminate, Mixed Flooring
- Sewer:Municipal sewage system
- Heating:Electric
- Exterior Finish:Other, Cedar shingles, Wood shingles
- Construction Style Attachment:Detached
Mortgage Calculator
- Principal & Interest
- Property Tax
- Home Insurance
- PMI
