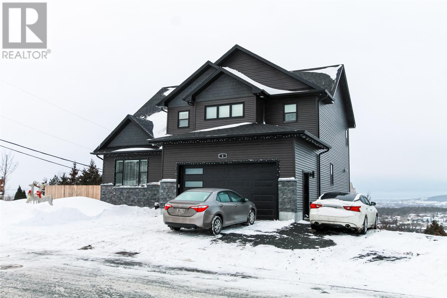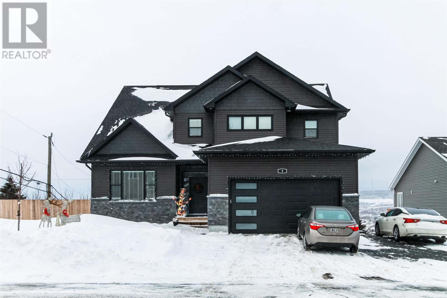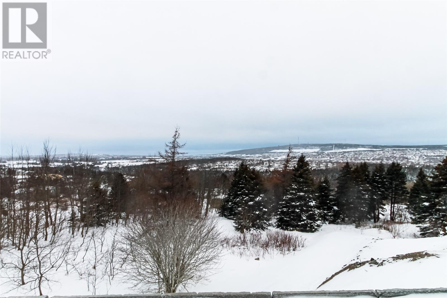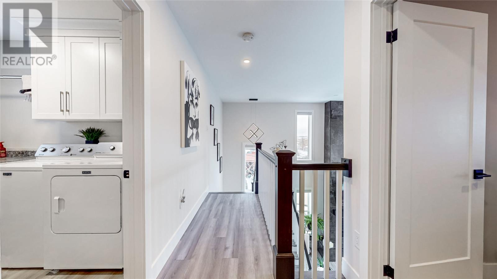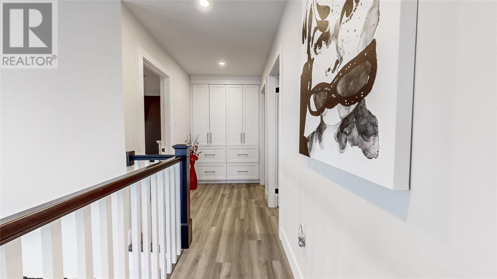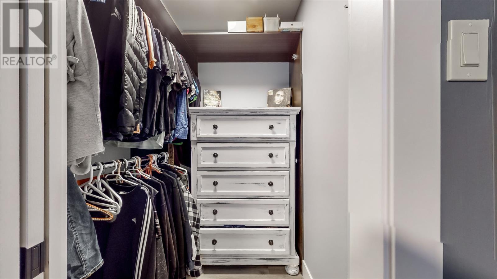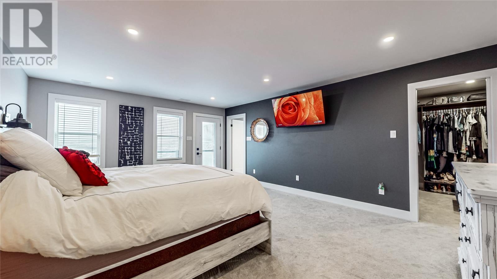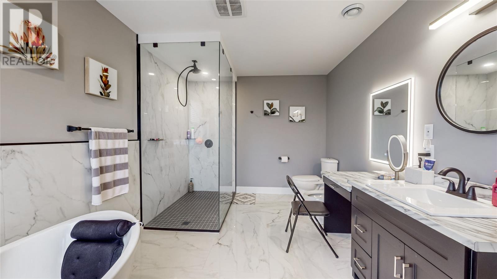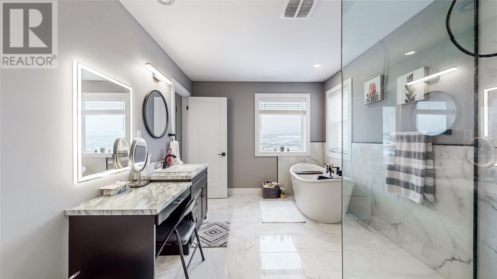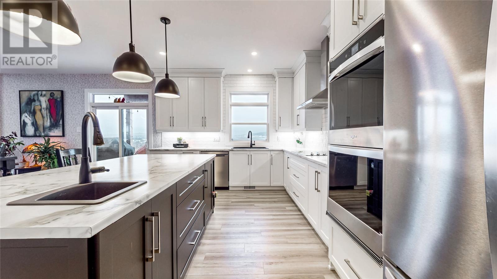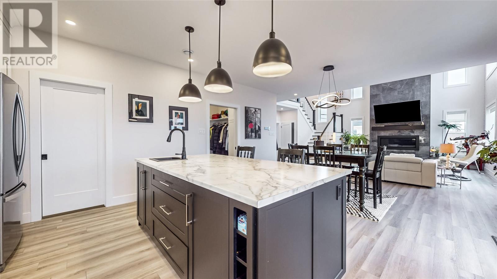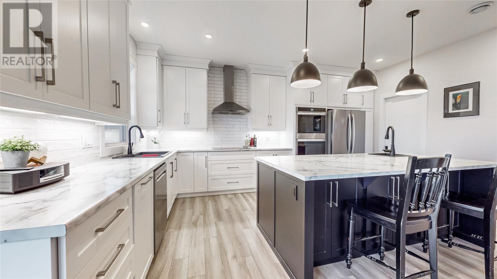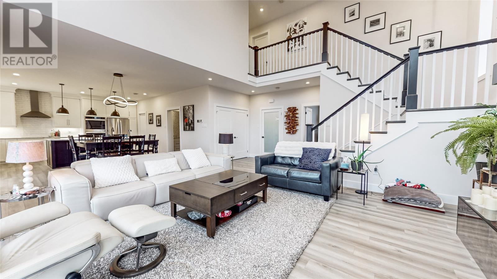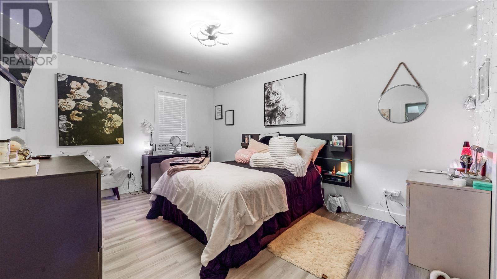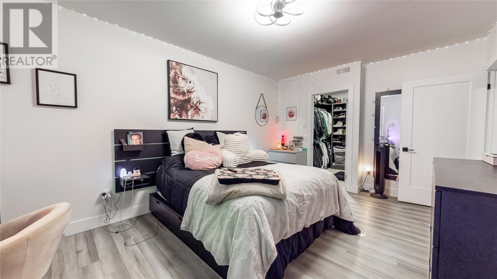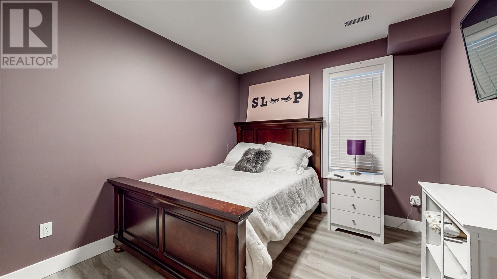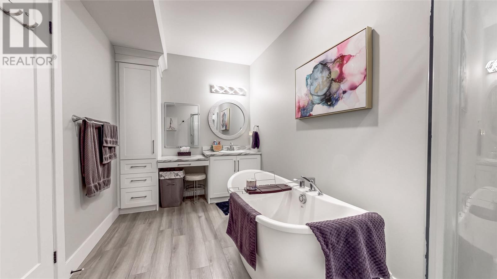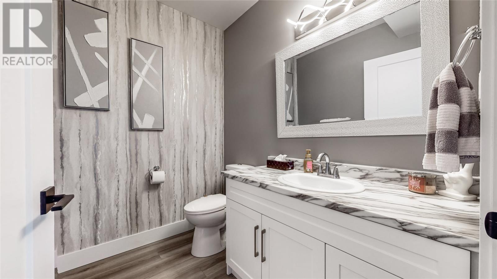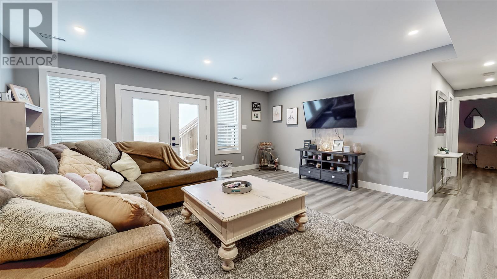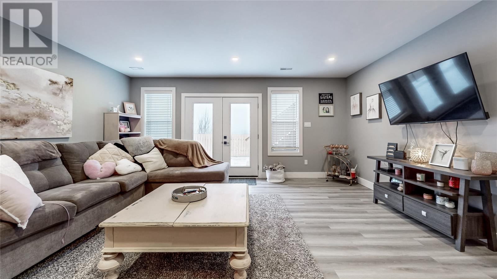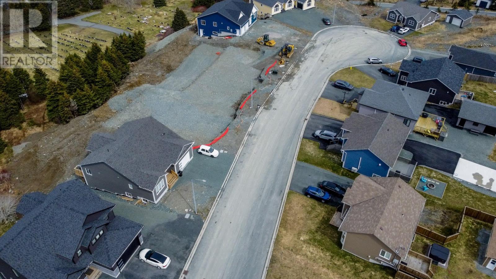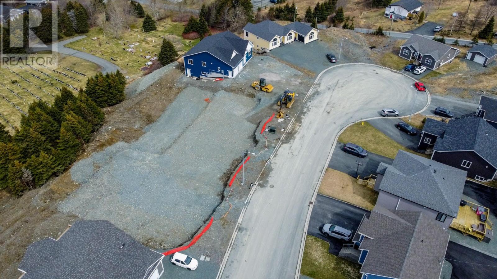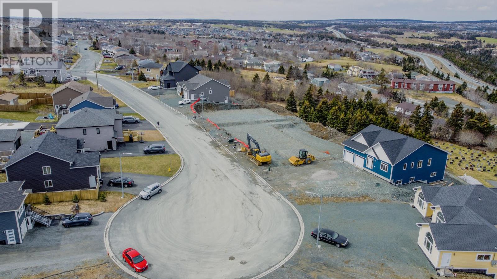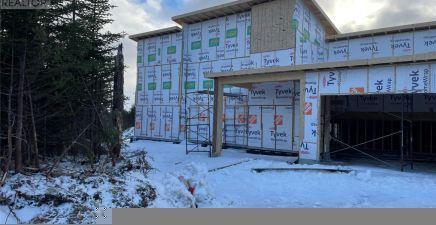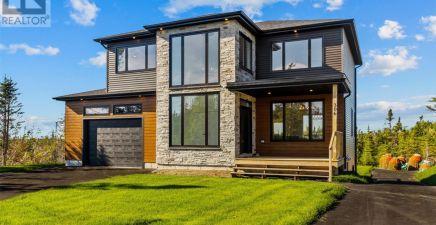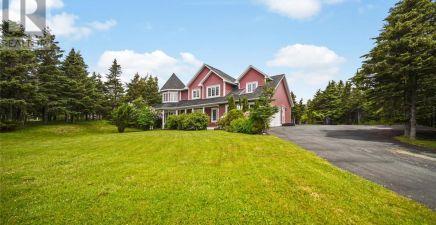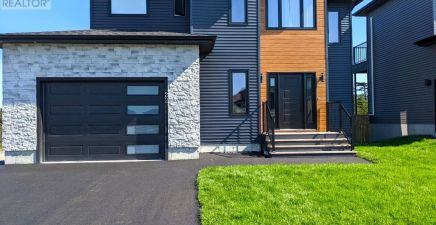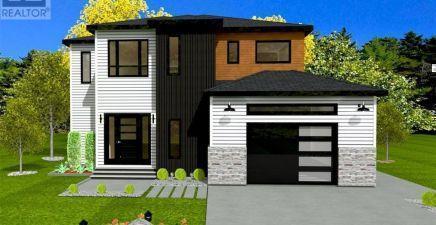Overview
- Single Family
- 4
- 5
- 3100
- 2024
Listed by: Hanlon Realty
Description
NOTE: PHOTOS ARE FROM A CUSTOM BUILD ON 5 MUNICH. THE PRICE $859,900 IS WITH UNDEVELOPED BASEMENT. Beautiful 2 storey home with a stunning panoramic view of the city. Main floor features open concept floor plan, 18 ft vaulted ceilings, bright white kitchen with walk in pantry, and large island with seating. There is a patio off the kitchen which showcases the gorgeous view of St. Johnâs. The main floor also has an office space and half bath. Upstairs you will find the primary suite with massive ensuite which has a large tiled shower and soaker tub, and walk in closet. There is also a patio off the bedroom to enjoy the view with your morning coffee! The laundry room is located upstairs as well, for your convenience. The second bedroom on this level has an ensuite as well as large closet. The lower level is bright and spacious and has a walk out to the backyard. This home has a 5 ton heat pump and 400 amp service. (id:9704)
Rooms
- Bath (# pieces 1-6)
- Size: 5.8 x 7.4
- Kitchen
- Size: 17.6 x 21.6
- Living room
- Size: 17.6 x 17.10
- Not known
- Size: 7.4 x 6.6
- Porch
- Size: 6.10 x 7.2
- Bedroom
- Size: 12 x 13.4
- Ensuite
- Size: 9 x 9.8
- Ensuite
- Size: 14.6 x 9.8
- Laundry room
- Size: 9 x 7.4
- Primary Bedroom
- Size: 14.8 x 14.6
Details
Updated on 2024-04-28 06:02:11- Year Built:2024
- Zoning Description:House
- Lot Size:59.8 x 207.3 x 61.6 x 221.9
- Amenities:Recreation
- View:View
Additional details
- Building Type:House
- Floor Space:3100 sqft
- Architectural Style:2 Level
- Stories:2
- Baths:5
- Half Baths:1
- Bedrooms:4
- Rooms:10
- Flooring Type:Other
- Foundation Type:Concrete
- Sewer:Municipal sewage system
- Heating Type:Heat Pump
- Exterior Finish:Vinyl siding
- Construction Style Attachment:Detached
School Zone
| Waterford Valley High | L1 - L3 |
| Beaconsfield Junior High | 8 - 9 |
| Hazelwood Elementary | K - 7 |
Mortgage Calculator
- Principal & Interest
- Property Tax
- Home Insurance
- PMI
Listing History
| 2015-05-30 | $139,900 | 2015-04-04 | $139,900 |
