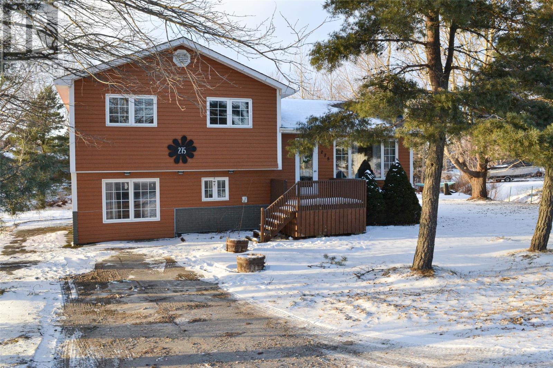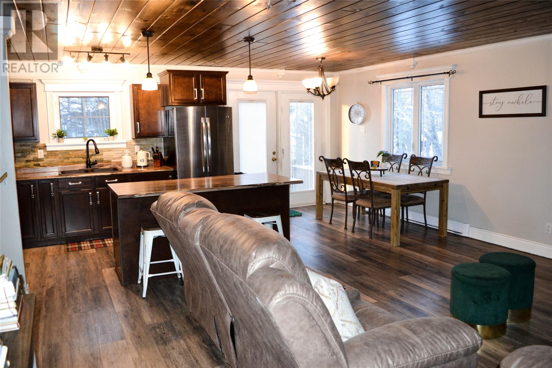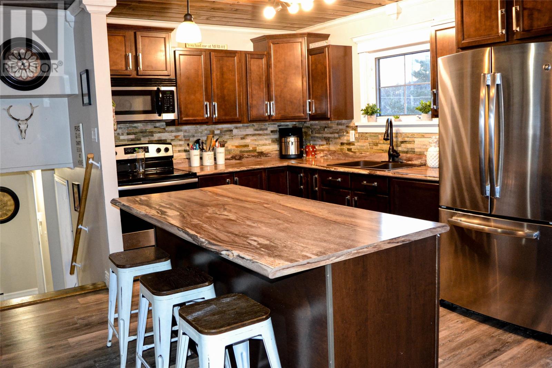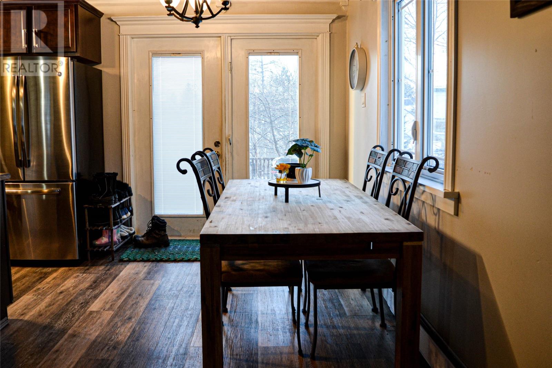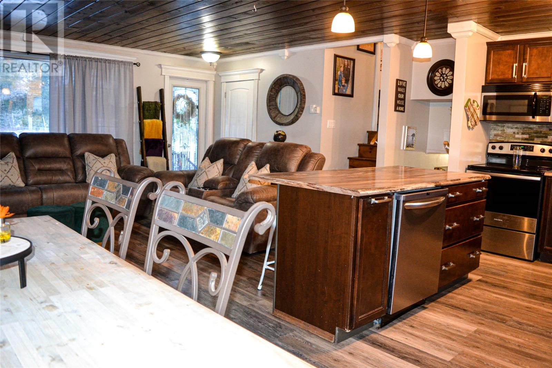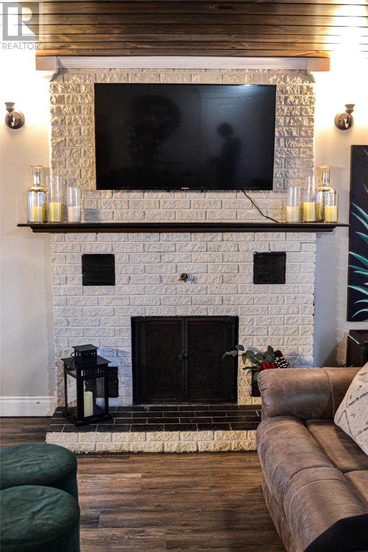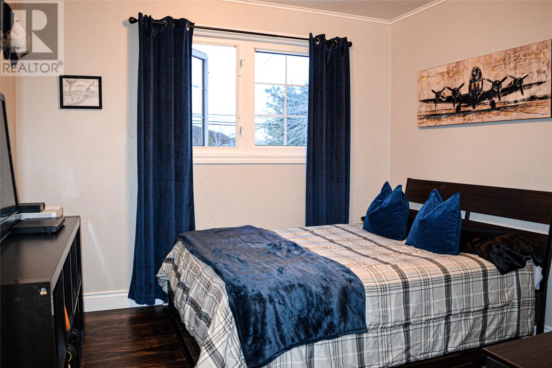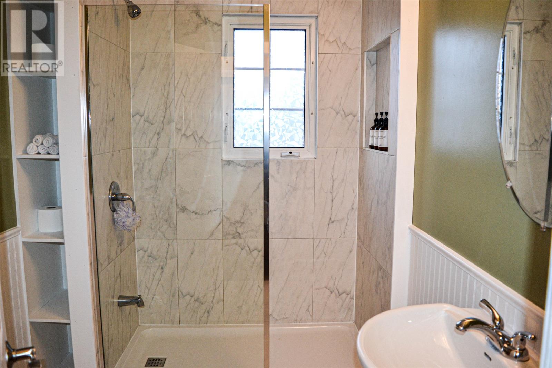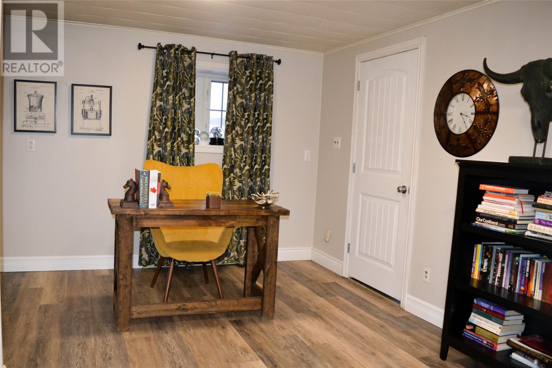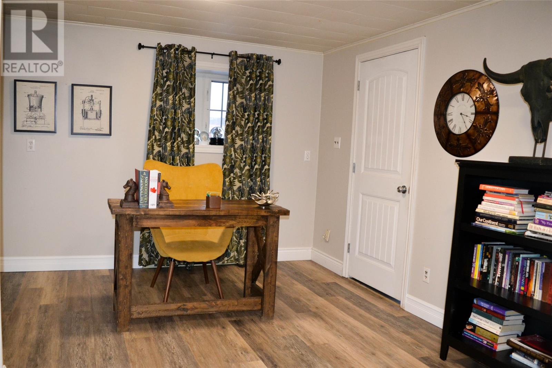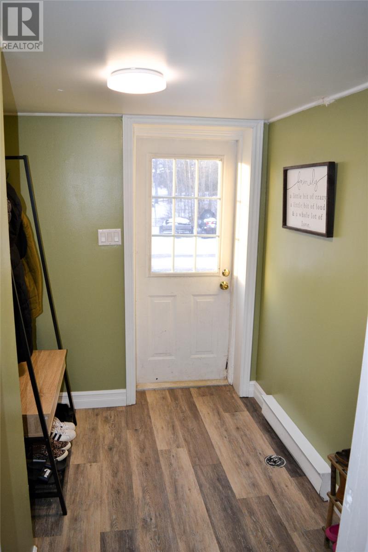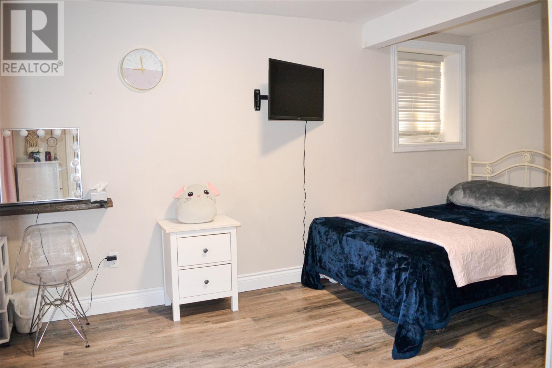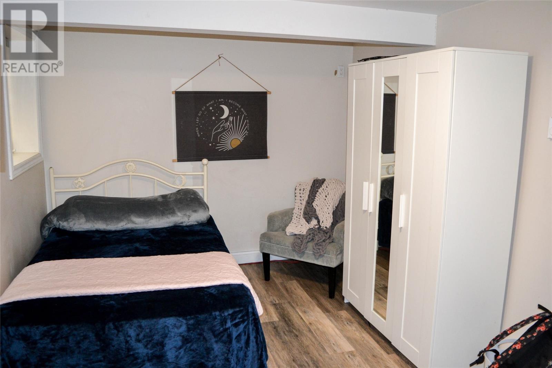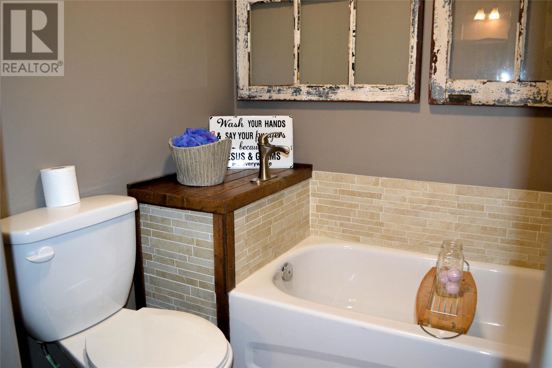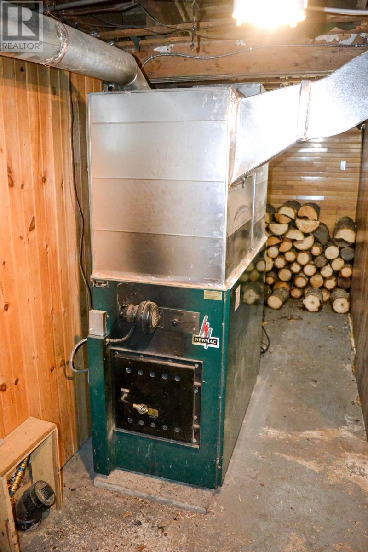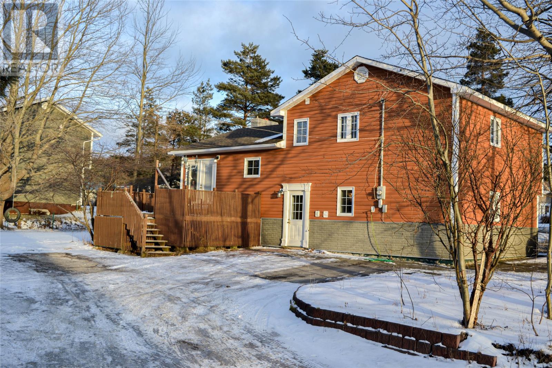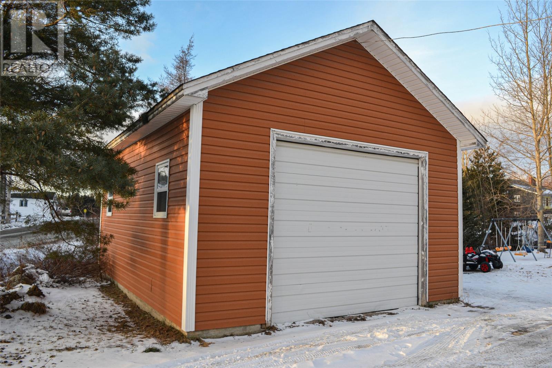Overview
- Single Family
- 4
- 2
- 1455
- 1974
Listed by: Keller Williams Platinum Realty
Description
Welcome to 275 Main Street in Hare Bay! If youâre searching for an affordable, move-in ready starter home, youâll want to see this one! This four bedroom, two bathroom multi-level home is located on an oversized corner lot, surrounded by mature trees. With both peace-of-mind and cosmetic renovations just completed, youâll appreciate this home the second you step inside: modern paint tones, a mix of laminate and hardwood, crown moldings, new baseboards, new light fixtures, dark tongue-and-groove pine, a wood-burning fireplace ⦠warm, welcoming, and full of rustic vibes, youâll feel at home right away here. On the main level, a cozy yet spacious open concept living space - itâs the perfect layout for any family with small children. In the kitchen, an island with room for three, stainless steel appliances (including a new stove!), and tons of cupboards and counter space. Patio doors off the dining room lead to the deck overlooking the backyard, where youâll find a wired, detached garage ready for a wood stove, the second of two driveways, and lots of space for the kids to play. Upstairs, three bedrooms including a big master with a massive walk-in-closet, and a brand three-piece new bathroom. Downstairs thereâs a massive mudroom off the back entrance and a bonus room, currently a home office. Thereâs also a second full bathroom, shared with super convenient main floor laundry, featuring a new washer and a new dryer. In the basement, even more space with a home gym and utility room. (id:9704)
Rooms
- Hobby room
- Size: 10.8 x 12.5
- Utility room
- Size: 11 x 17
- Bath (# pieces 1-6)
- Size: 12 x 8
- Bedroom
- Size: 15.5 x 12
- Not known
- Size: 9.2 x 9.4
- Kitchen
- Size: 10 x 16
- Living room - Dining room
- Size: 14 x 16
- Bath (# pieces 1-6)
- Size: 8.5 x 6.3
- Bedroom
- Size: 9 x 10
- Bedroom
- Size: 8.5 x 6.3
- Bedroom
- Size: 11.2 x 13.5
Details
Updated on 2024-04-03 06:02:16- Year Built:1974
- Appliances:Dishwasher
- Zoning Description:House
- Lot Size:110 x 150
- View:Ocean view
Additional details
- Building Type:House
- Floor Space:1455 sqft
- Stories:1
- Baths:2
- Half Baths:0
- Bedrooms:4
- Rooms:11
- Flooring Type:Hardwood, Laminate
- Foundation Type:Concrete
- Sewer:Municipal sewage system
- Heating Type:Baseboard heaters
- Heating:Electric, Wood
- Exterior Finish:Wood shingles, Vinyl siding
- Construction Style Attachment:Detached
Mortgage Calculator
- Principal & Interest
- Property Tax
- Home Insurance
- PMI
