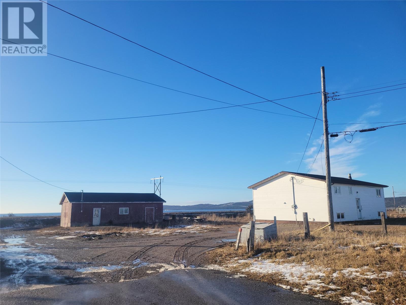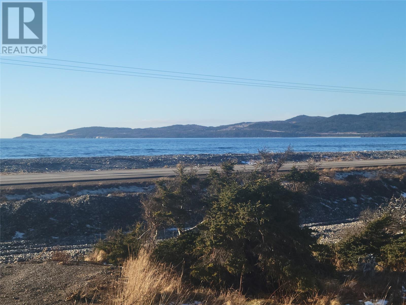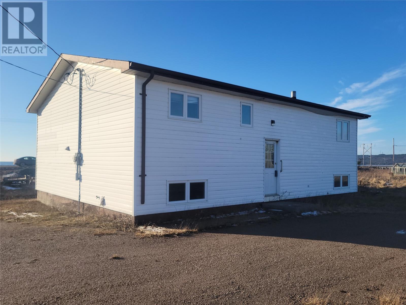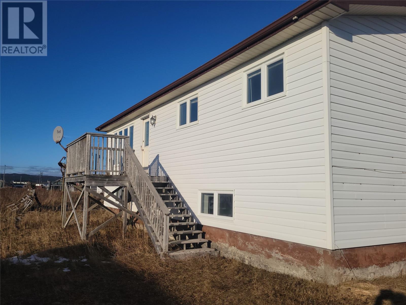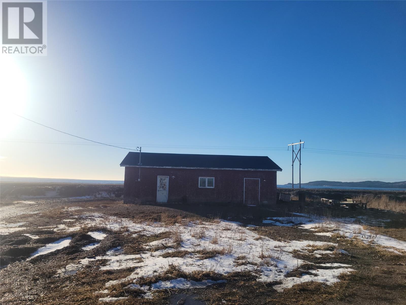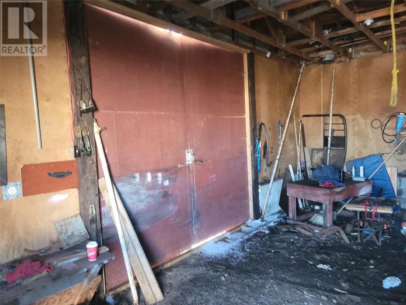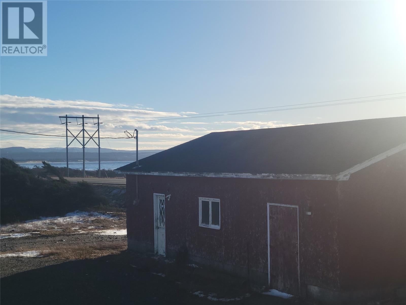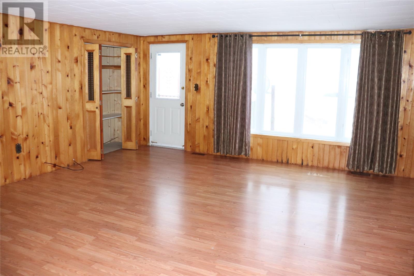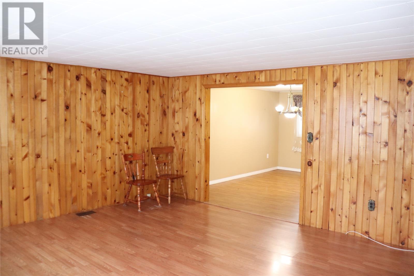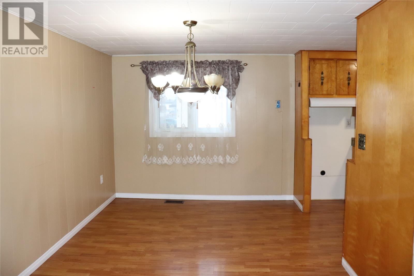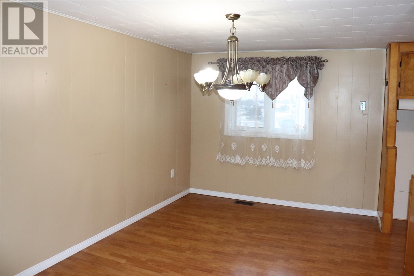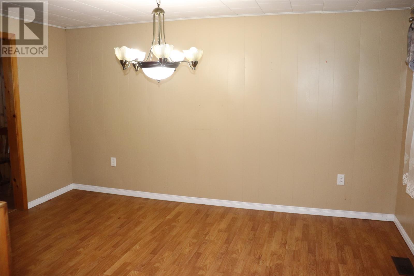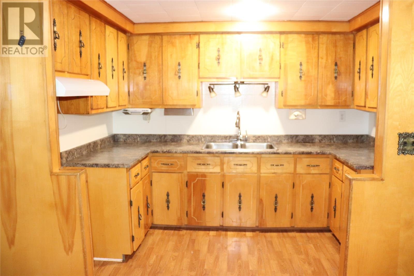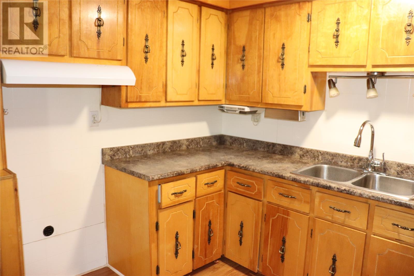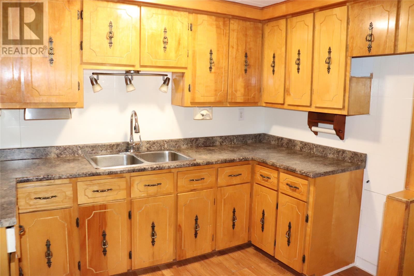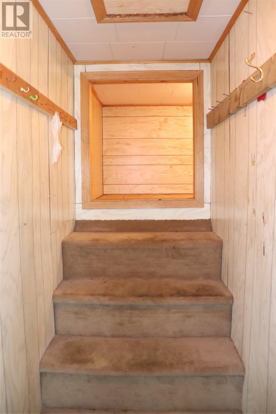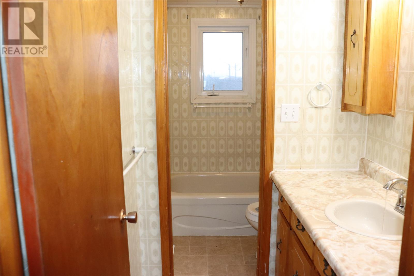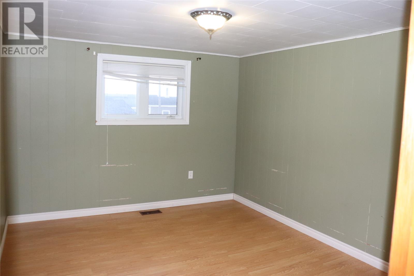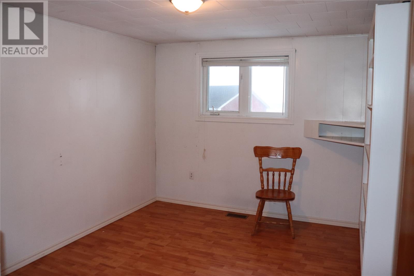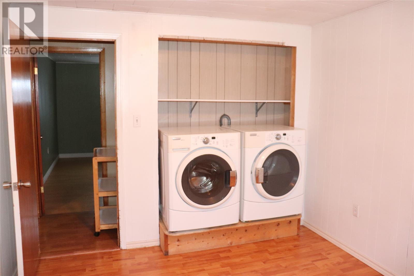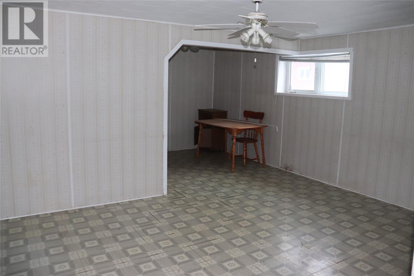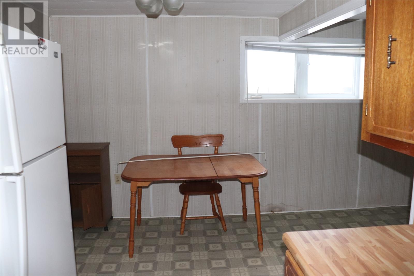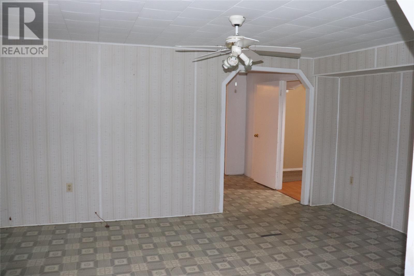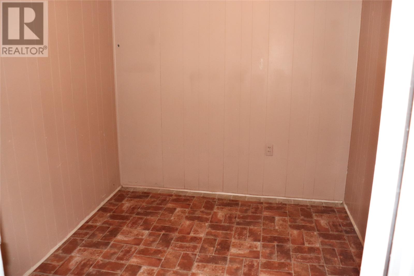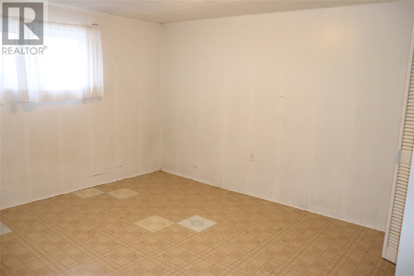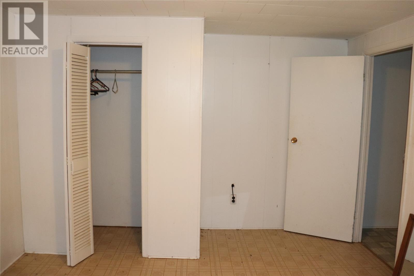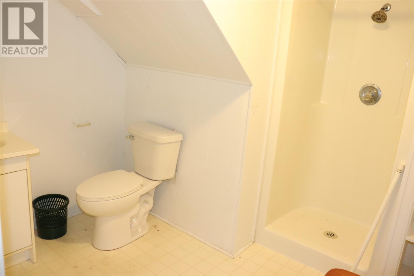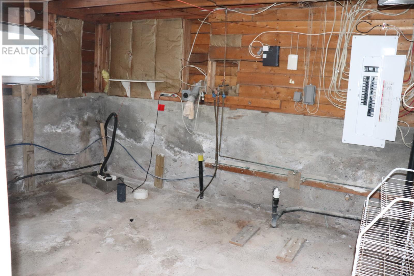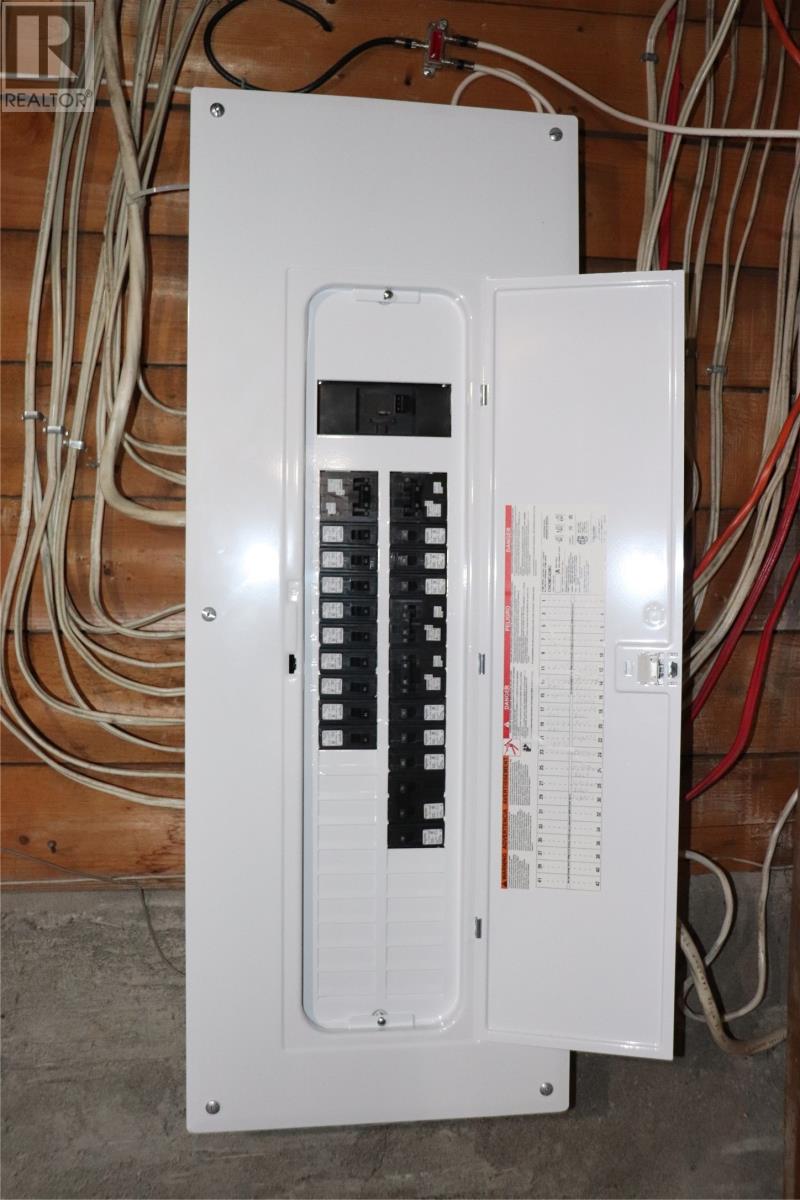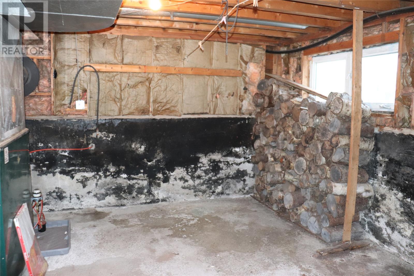Overview
- Single Family
- 3
- 2
- 2400
- 1980
Listed by: Royal LePage NL Realty-Stephenville
Description
This split entry features gorgeous views of Bay St George and is just steps from the beach. The main level features a spacious living room with all day sun and that beautiful view, dining room, kitchen, full bath, 2 bedrooms and a laundry room (converted 3rd bedroom which could easily be switched back to the basement). The little storage area over the stairs could also make a fun clubhouse for the kids or grandkids!!! The full basement has an eat in kitchen, living room, bedroom, den, 3pc bath and 2 large utility rooms offering great storage. Some of the features include a 40 x 26 garage, a wood/oil combo furnace, a new 200 amp breaker panel done in 2022 and potential for rental income or you can make the kitchen a wet bar and have a great rec room area!! Call today for more information or to set up an appointment to view! (id:9704)
Rooms
- Bath (# pieces 1-6)
- Size: 8.8 x 8.6
- Bedroom
- Size: 14.2 x 11
- Den
- Size: 8.5 x 7.8
- Kitchen
- Size: 15.5 x 7.9
- Living room
- Size: 15.5 x 11
- Storage
- Size: 16.2 x 9.9
- Utility room
- Size: 13.4 x 10.6
- Utility room
- Size: 11.3 x 5.3
- Bath (# pieces 1-6)
- Size: 5 x 10
- Bedroom
- Size: 12.5 x 9.6
- Bedroom
- Size: 12.9 x 9.6
- Foyer
- Size: 6.9 x 4.3
- Kitchen
- Size: 10.3 x 7.5
- Living room
- Size: 17.7 x 15.9
- Not known
- Size: 13.6 x 9.2
- Primary Bedroom
- Size: 13.2 x 10.5
- Not known
- Size: 40 x 26
Details
Updated on 2024-01-20 06:02:06- Year Built:1980
- Appliances:Refrigerator, Stove, Washer, Dryer
- Zoning Description:House
- Lot Size:19,940 sq ft
Additional details
- Building Type:House
- Floor Space:2400 sqft
- Stories:1
- Baths:2
- Half Baths:0
- Bedrooms:3
- Rooms:17
- Flooring Type:Laminate, Other
- Construction Style:Split level
- Foundation Type:Concrete
- Sewer:Municipal sewage system
- Heating:Oil, Wood
- Exterior Finish:Vinyl siding
Mortgage Calculator
- Principal & Interest
- Property Tax
- Home Insurance
- PMI
