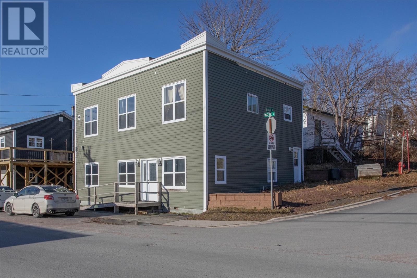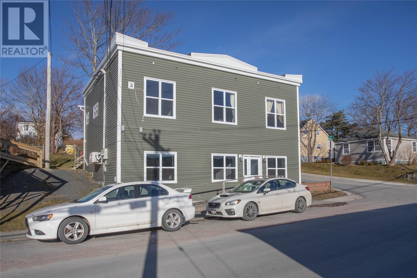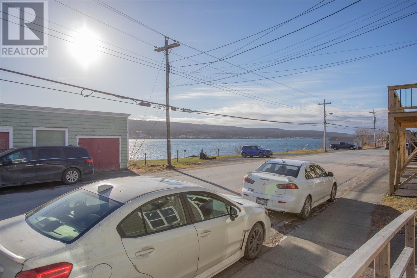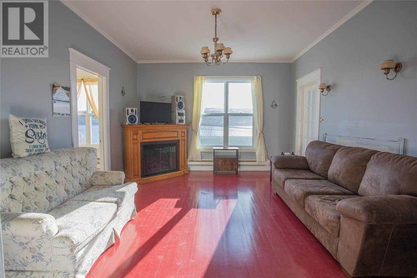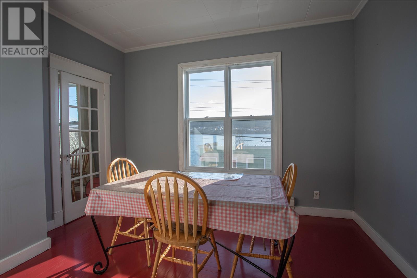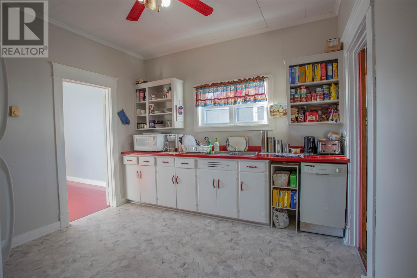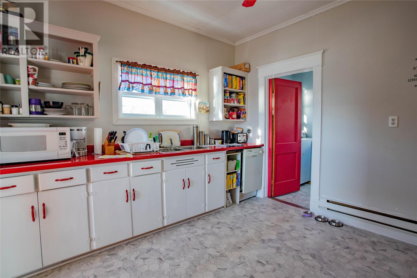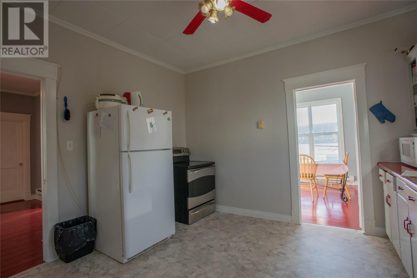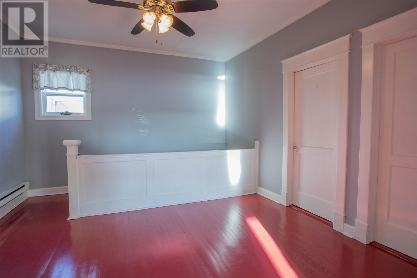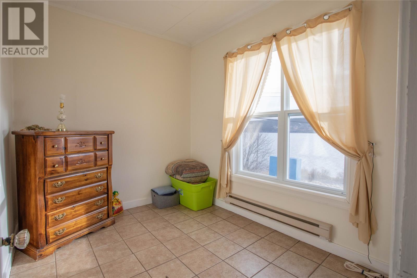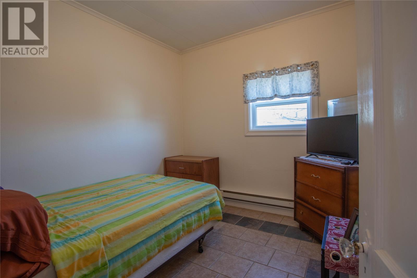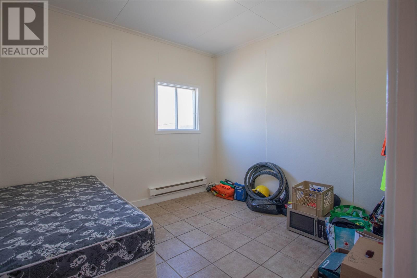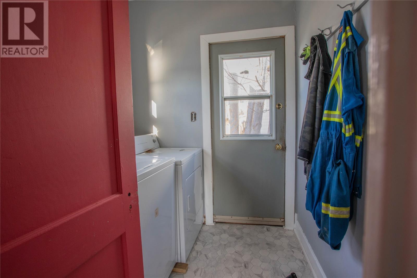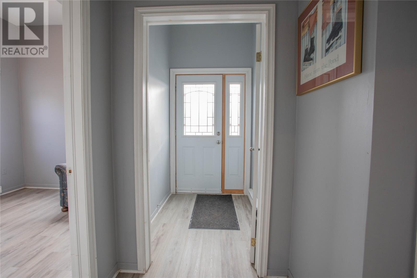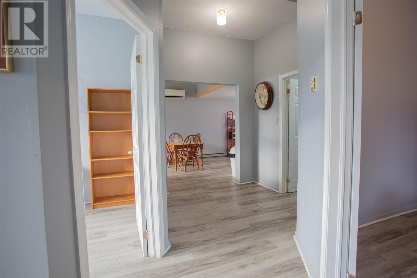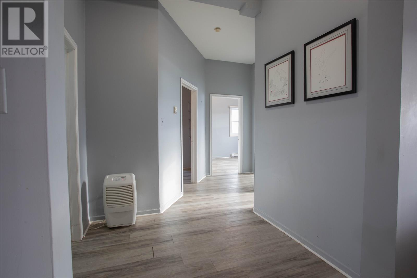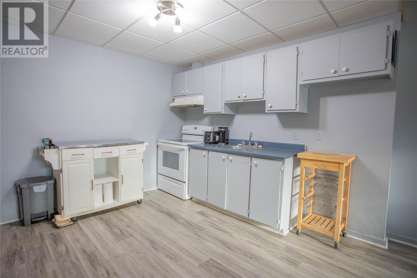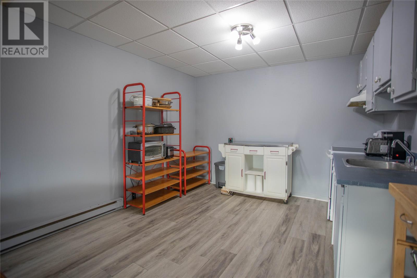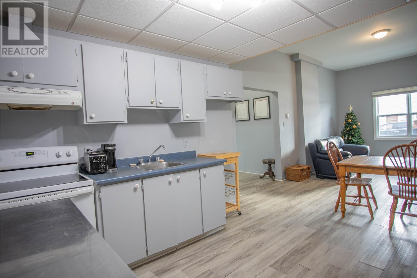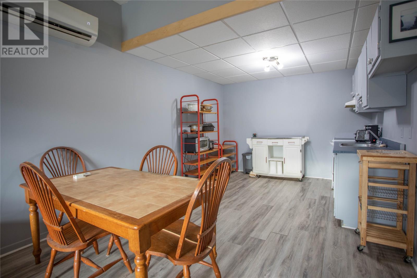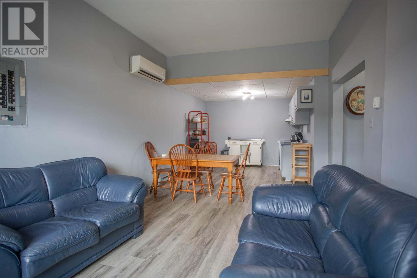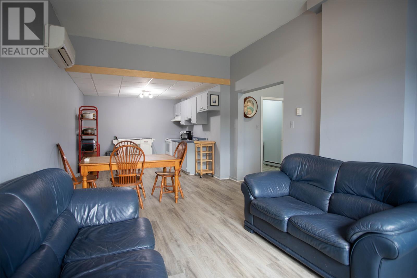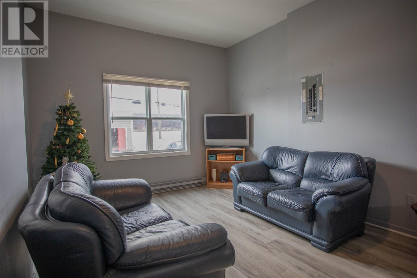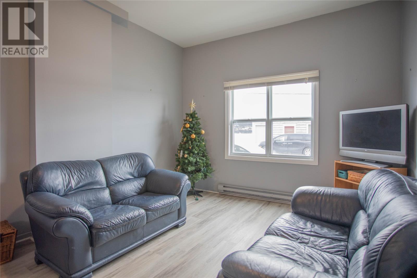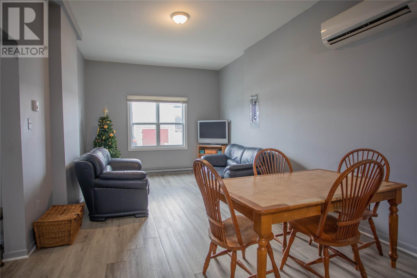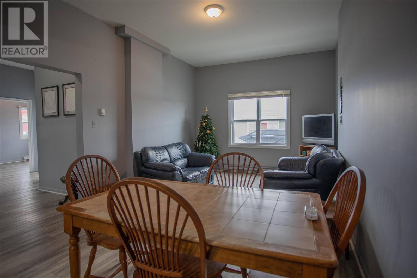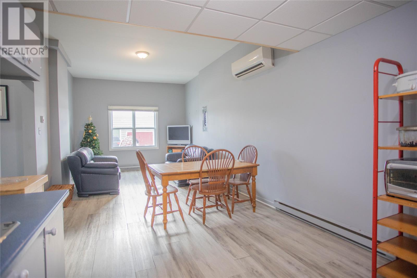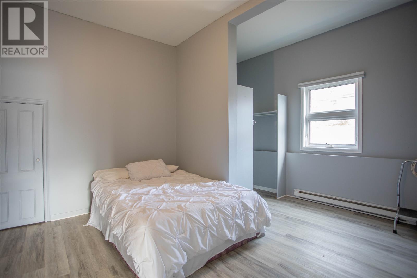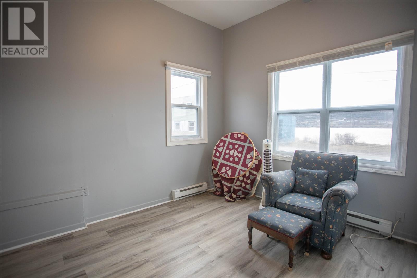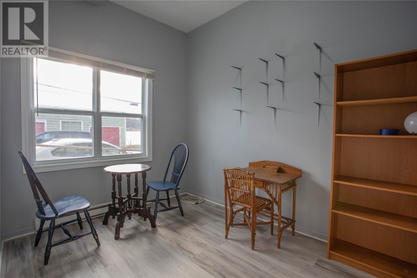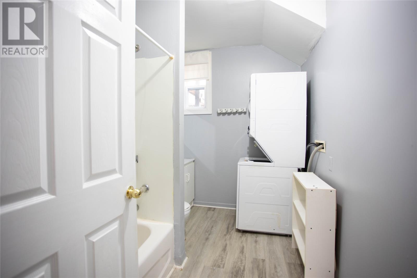Overview
- Single Family
- 5
- 2
- 2157
- 1920
Listed by: RE/MAX Realty Specialists
Description
176 Water Street, Harbour Grace, Newfoundland is a move in ready 2 apartment home with ocean view centrally located in historic Harbour Grace. On the upper level you will find a 3 bedroom unit with ample living space and dining room both accentuated with pleasant elevated ocean views, kitchen, spacious foyer, full bath, and laundry room leading to the back deck. On the lower level there is a closed entrance, spacious hallway, open kitchen, dining, and living area, two bedrooms, and den which could function as a third bedroom as well as full bathroom with laundry facilities. On street parking on Water Street and off street parking exists off Noad Street. Municipal water and sewer. (id:9704)
Rooms
- Bath (# pieces 1-6)
- Size: 10.0x6.7
- Bedroom
- Size: 12.5x9.0
- Bedroom
- Size: 15.5x13.7
- Den
- Size: 10.7x8.5
- Kitchen
- Size: 10.8x10.4
- Living room
- Size: 18.5x11.7
- Porch
- Size: 6.0x4.7
- Bath (# pieces 1-6)
- Size: 7.0x5.5
- Bedroom
- Size: 10.0x8.0
- Bedroom
- Size: 9.8x9.5
- Bedroom
- Size: 10.7x9.9
- Dining room
- Size: 10.8x10.4
- Foyer
- Size: 12.6x9.5
- Kitchen
- Size: 12.2x10.9
- Laundry room
- Size: 7.0x6.3
- Living room
- Size: 15.0x12.6
- Porch
- Size: 8.3x3.8
Details
Updated on 2024-01-13 06:02:21- Year Built:1920
- Appliances:Refrigerator, Stove
- Zoning Description:Two Apartment House
- Lot Size:133 sqm (12.03m x 11.64m x 12.42m x 10.13m)
- View:Ocean view
Additional details
- Building Type:Two Apartment House
- Floor Space:2157 sqft
- Architectural Style:2 Level
- Baths:2
- Half Baths:0
- Bedrooms:5
- Rooms:17
- Flooring Type:Hardwood, Laminate, Other
- Foundation Type:Concrete
- Sewer:Municipal sewage system
- Heating Type:Baseboard heaters
- Heating:Electric
- Exterior Finish:Vinyl siding
- Construction Style Attachment:Detached
Mortgage Calculator
- Principal & Interest
- Property Tax
- Home Insurance
- PMI
