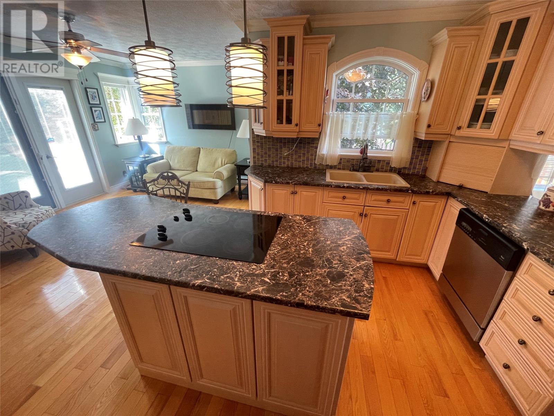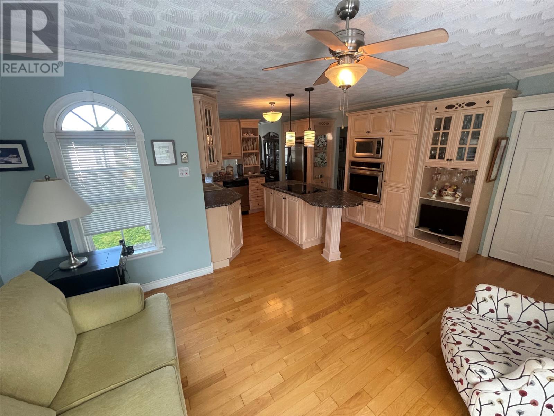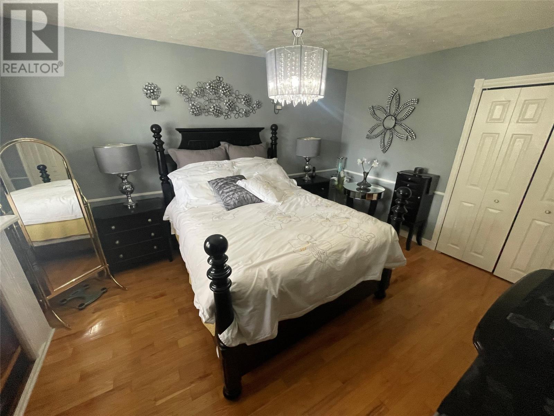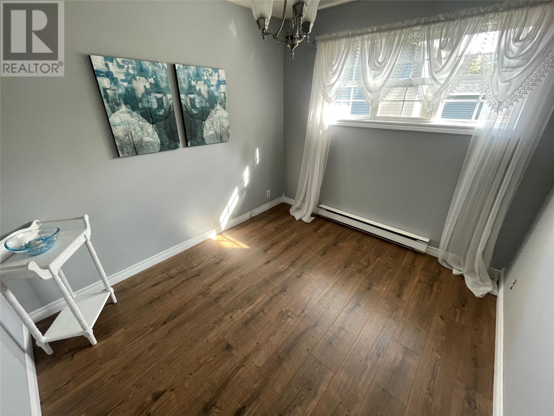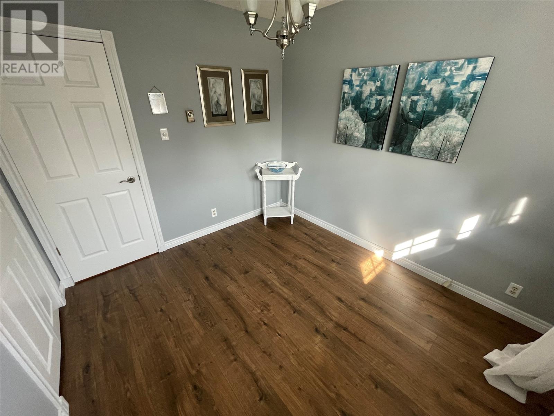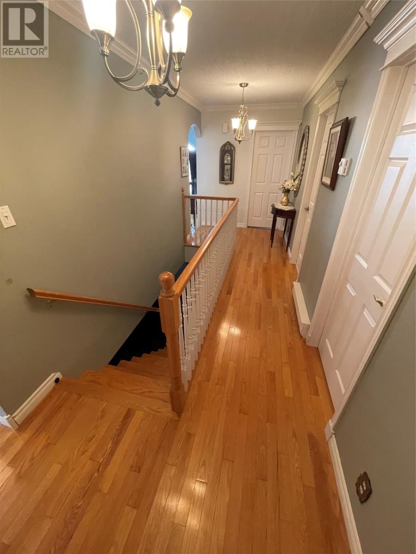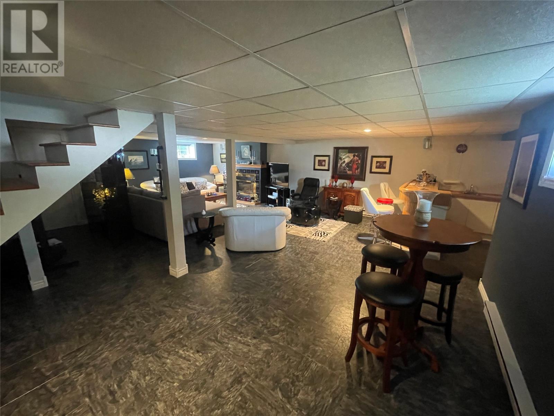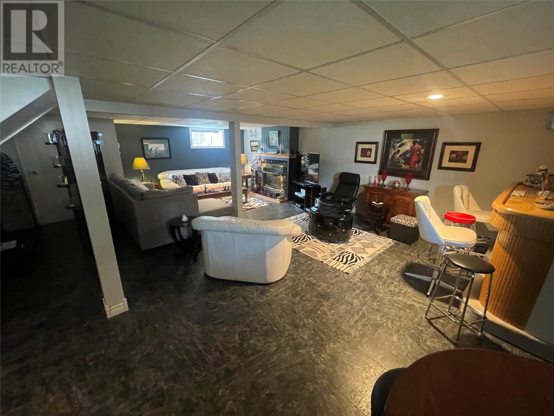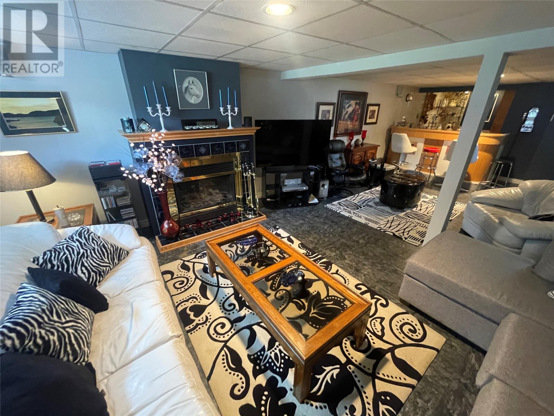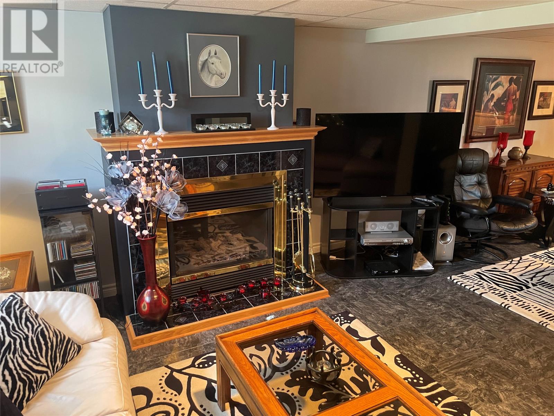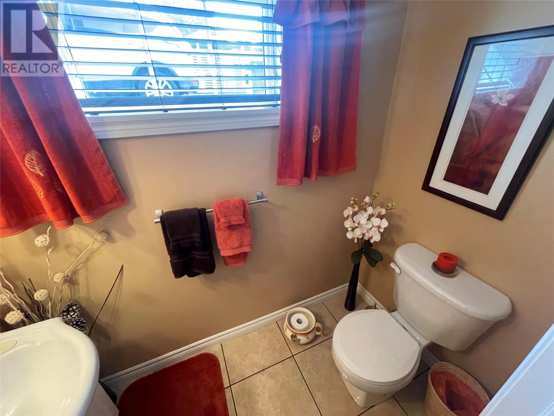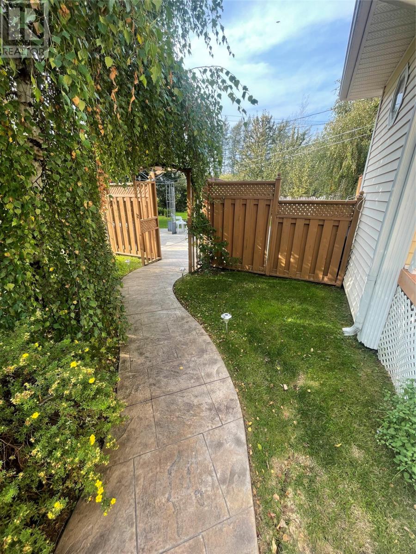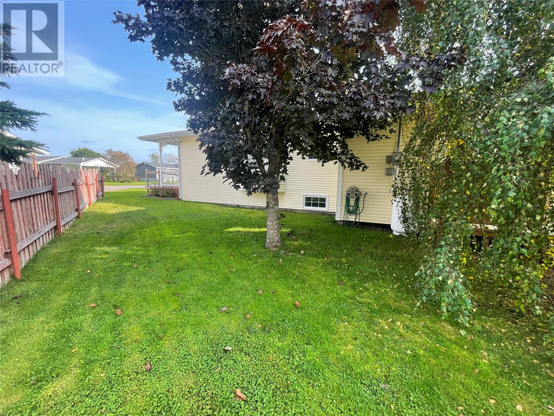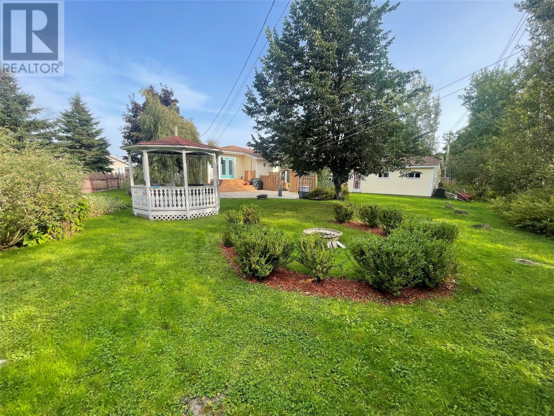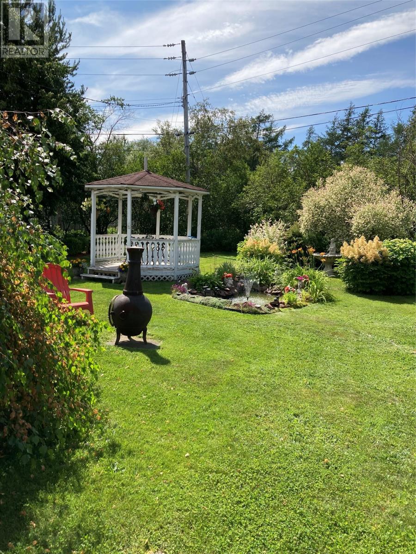Overview
- Single Family
- 4
- 3
- 2808
- 1984
Listed by: Royal LePage Generation Realty
Description
CLASS, PRIDE OF OWNERSHIP, AND QUALITY are evident as soon as you set foot on this property. 12 Adams Avenue in the beautiful community of Bishop`s Falls is situated on a tastefully landscaped lot with mature trees, shrubs, paved driveway, bird bath pond, large stamped concrete patio, gazebo, and 16x24 garage. You will be spending an abundance of time entertaining family & friends in this outdoor setup. As you enter the home you are greeted by a bright, inviting sunken living room, dining room and spacious eat in kitchen with island, ample maple kitchen cabinetry, laundry facilities on the main floor and rear porch of easy garden access. The remainder of this floor has a primary bedroom, with propane fireplace, half bath ensuite, ample closet space, two secondary bedrooms and a full main bath. As you make your way down the beautiful staircase to the basement you enter a rec room just made for entertaining. Many hours will be spent enjoying this space that includes, propane fireplace and wet bar. This level also contains a 4th bedroom, half bath and a storage room. Don`t let this gem pass you by.... (id:9704)
Rooms
- Bath (# pieces 1-6)
- Size: 3.4 x 6.6
- Bedroom
- Size: 10.0 x 12.0
- Recreation room
- Size: 27.0 x 29.0
- Storage
- Size: 10.0 x 15.0
- Bath (# pieces 1-6)
- Size: 7.6 x 10.1
- Bedroom
- Size: 10.1 x 9.0
- Bedroom
- Size: 9.1 x 13.6
- Dining nook
- Size: 11.7 x 17.6
- Dining room
- Size: 8.4 x 11.9
- Ensuite
- Size: 2.9 x 8.5
- Kitchen
- Size: 11.1 x 10.4
- Living room
- Size: 11.8 x 12.5
- Primary Bedroom
- Size: 11.5 x 14.7
Details
Updated on 2024-04-10 06:02:07- Year Built:1984
- Appliances:Cooktop, Dishwasher, Refrigerator, Microwave, Stove, Wet Bar
- Zoning Description:House
- Lot Size:24` Frontage Irreg
- Amenities:Recreation
Additional details
- Building Type:House
- Floor Space:2808 sqft
- Architectural Style:Bungalow
- Stories:1
- Baths:3
- Half Baths:2
- Bedrooms:4
- Rooms:13
- Flooring Type:Ceramic Tile, Hardwood, Laminate
- Foundation Type:Poured Concrete
- Sewer:Municipal sewage system
- Cooling Type:Air exchanger
- Heating Type:Baseboard heaters
- Heating:Electric
- Exterior Finish:Vinyl siding
- Fireplace:Yes
Mortgage Calculator
- Principal & Interest
- Property Tax
- Home Insurance
- PMI










