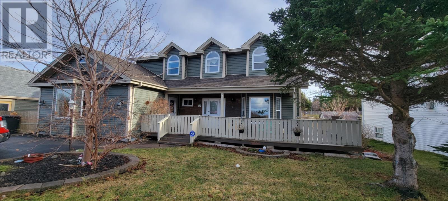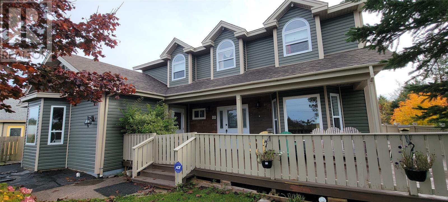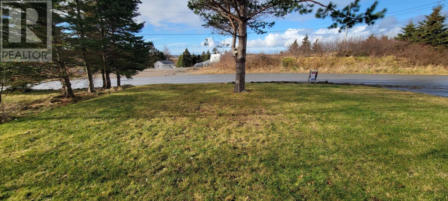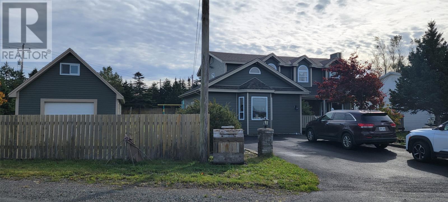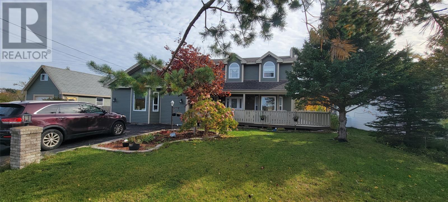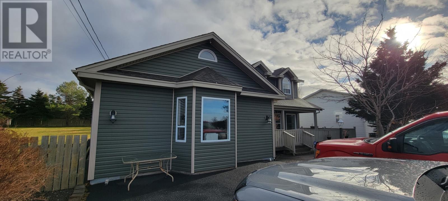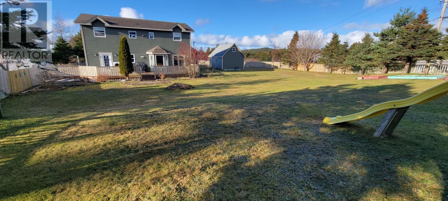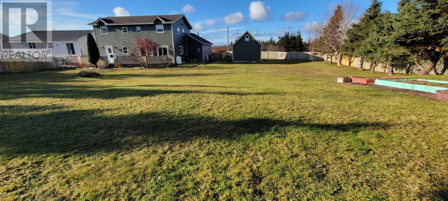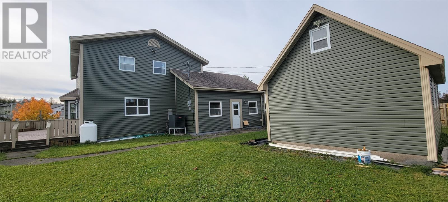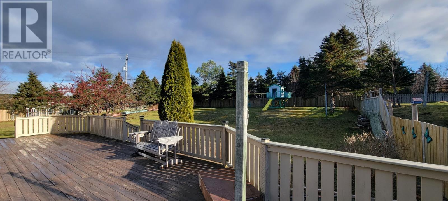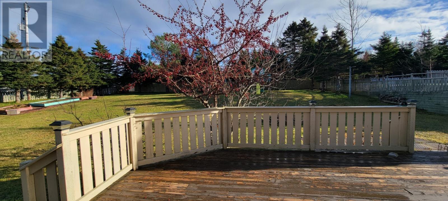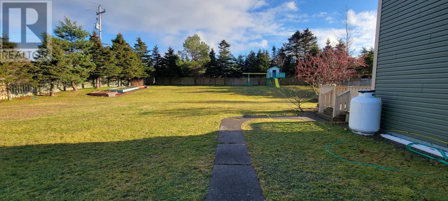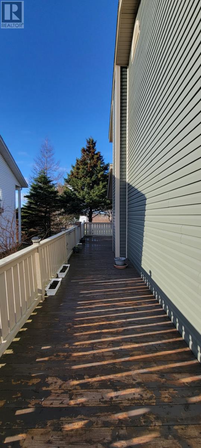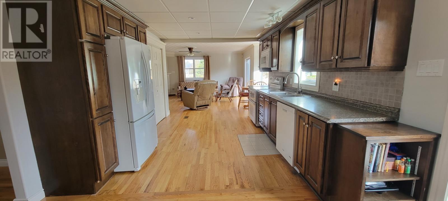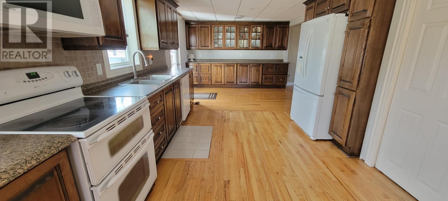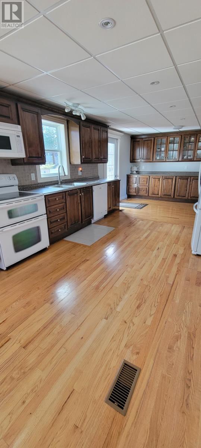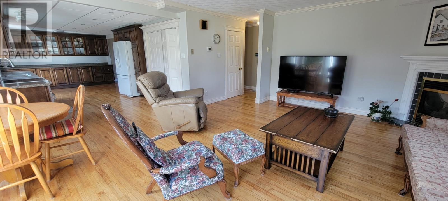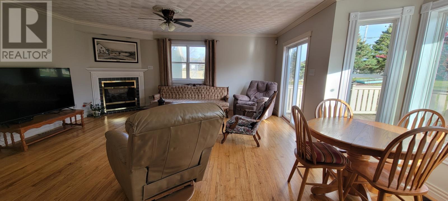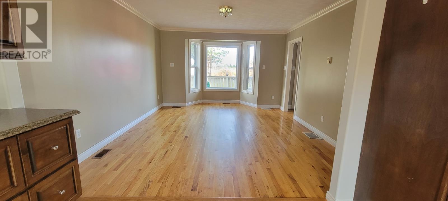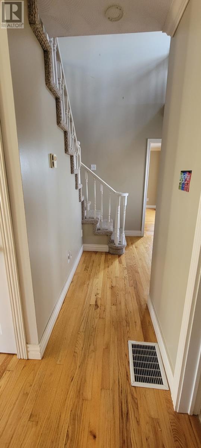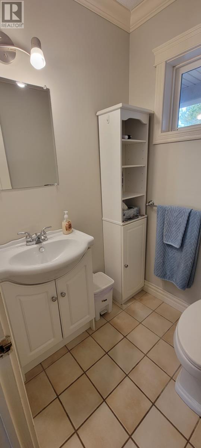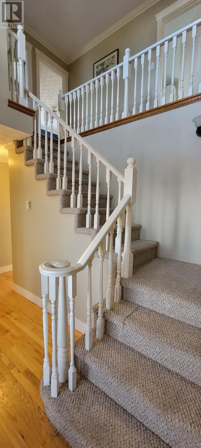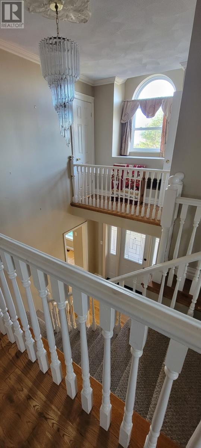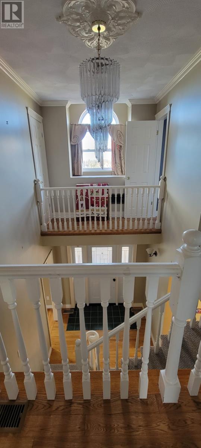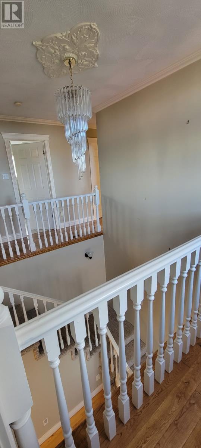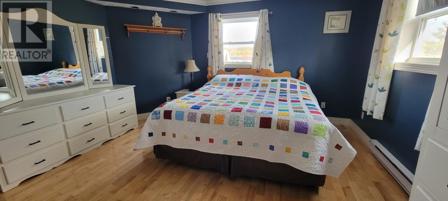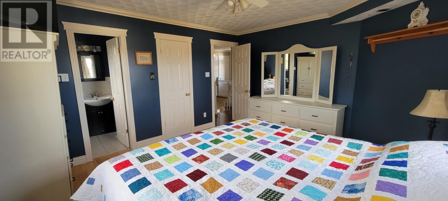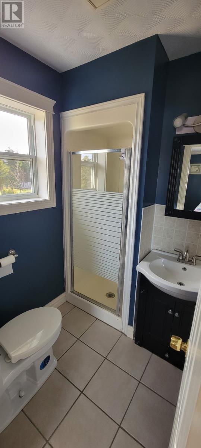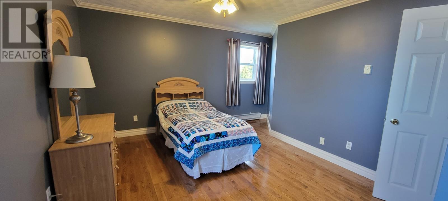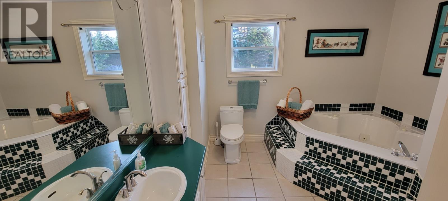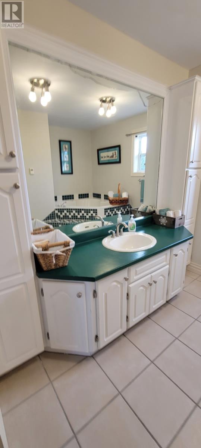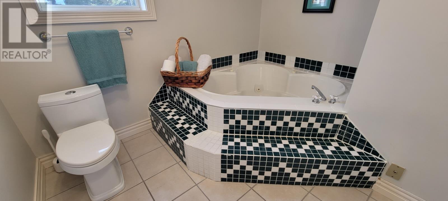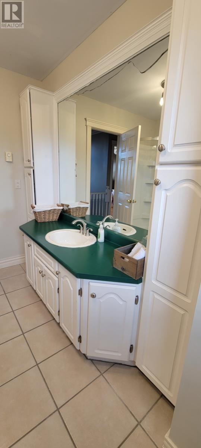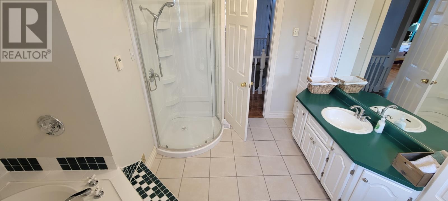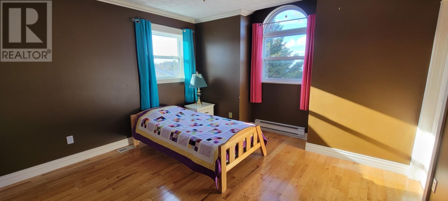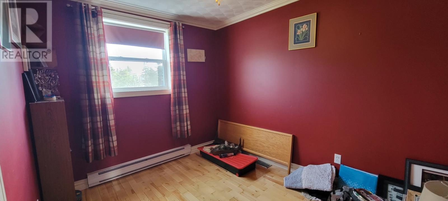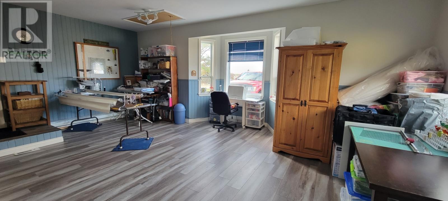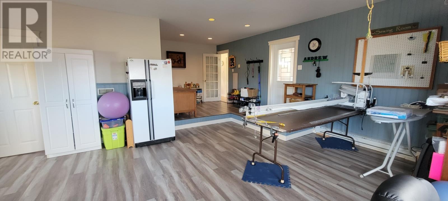Overview
- Single Family
- 4
- 3
- 2816
- 1992
Listed by: RE/MAX Eastern Edge Realty Ltd. - Marystown
Description
20 Farewell`s Rd is situated on a quiet cul de sac with a double building lot. Centrally located between Marystown and Burin it is the perfect location close to both the hospital and the shopping and recreation that Marystown has to offer. Inside the home boasts over 2800 square feet of living space. The attached garage has been converted to a large craft room, but would make an awesome home gym or if you wanted to start a business from your house, it has a separate entrance. The main floor has a large, newly renovated kitchen with plenty of storage and prep space. The open concept family room with propane fireplace is perfect for entertaining family and friends. On the other side of the kitchen there is a large formal dining space. There is also a powder room located just off the entry on the main floor. Hardwood floors glisten throughout the property. The newly installed heat pump that`s just 3 years old will keep your family warm in winter and cool in summer. The second floor boasts 4 great sized bedrooms. There is a unique cat walk that connects 2 of the children`s rooms, a must see! The main bath features a large jetted tub as well as a separate shower and large vanity. The primary bedroom easily fits a king sized bed and has an ensuite with shower. There is a separate garage on the property with a loft above. The large back yard is completely fenced in and will be perfect for small children and pets. The driveway was professionally paved just a few years ago. There is a new septic tank, roof was shingled just 6 years ago and siding was newly updated in 2019. This home is perfect for a growing family. (id:9704)
Rooms
- Bath (# pieces 1-6)
- Size: 4.7x5
- Dining room
- Size: 12.6x14.2
- Foyer
- Size: 7.8x8.6
- Living room - Fireplace
- Size: 16.5x17.3
- Not known
- Size: 10.3x21.10
- Not known
- Size: 22.6x14.10
- Bath (# pieces 1-6)
- Size: 10.9x9.7
- Bedroom
- Size: 10.10x12.6
- Bedroom
- Size: 11.3x18
- Ensuite
- Size: 5.2x5
- Primary Bedroom
- Size: 13x14.3
Details
Updated on 2023-12-23 06:02:08- Year Built:1992
- Appliances:Dishwasher, Refrigerator, Microwave, Stove, Washer, Dryer
- Zoning Description:House
- Lot Size:0.1965ha
- Amenities:Recreation, Shopping
Additional details
- Building Type:House
- Floor Space:2816 sqft
- Architectural Style:2 Level
- Stories:2
- Baths:3
- Half Baths:1
- Bedrooms:4
- Rooms:11
- Flooring Type:Hardwood
- Foundation Type:Concrete
- Sewer:Septic tank
- Heating Type:Heat Pump
- Exterior Finish:Vinyl siding
- Fireplace:Yes
- Construction Style Attachment:Detached
Mortgage Calculator
- Principal & Interest
- Property Tax
- Home Insurance
- PMI
