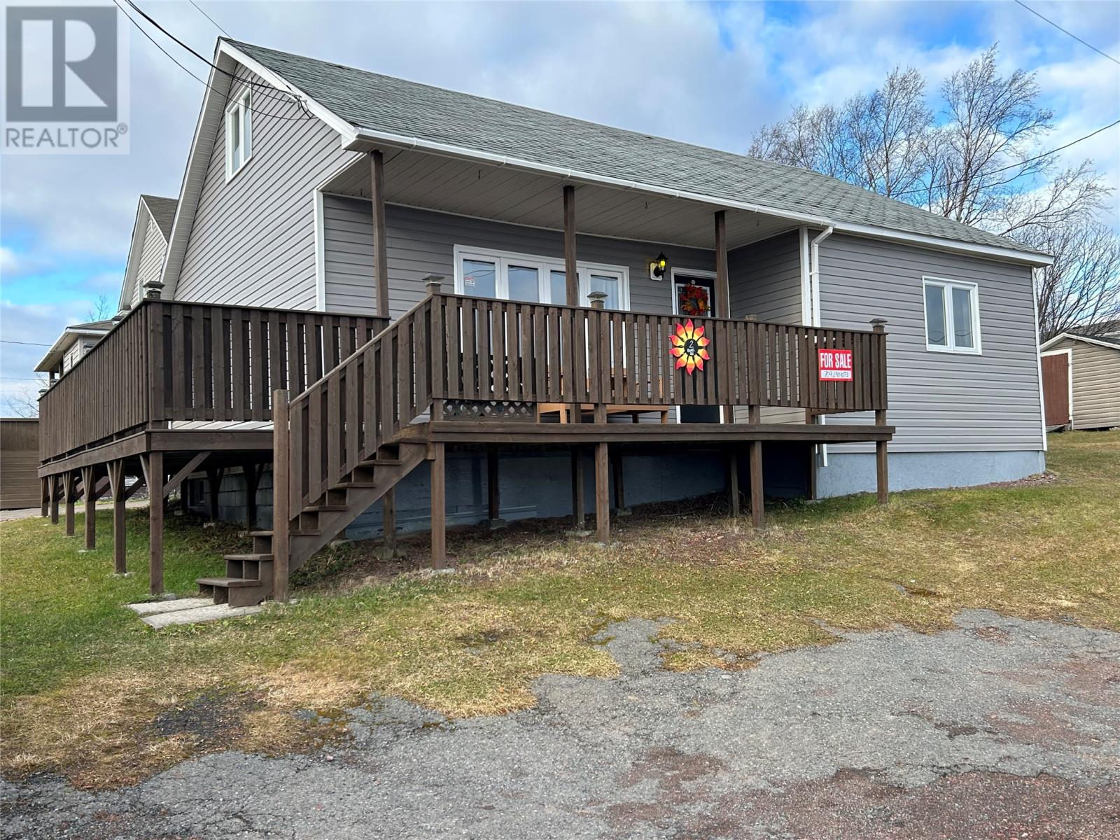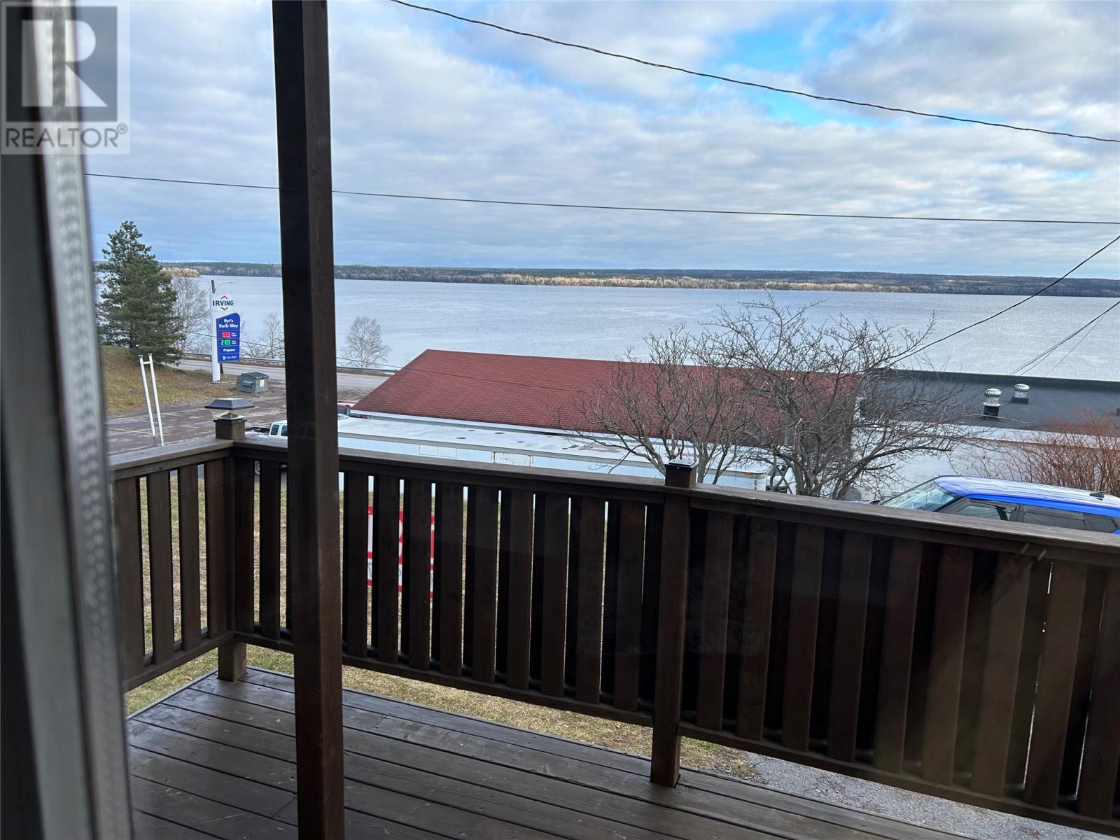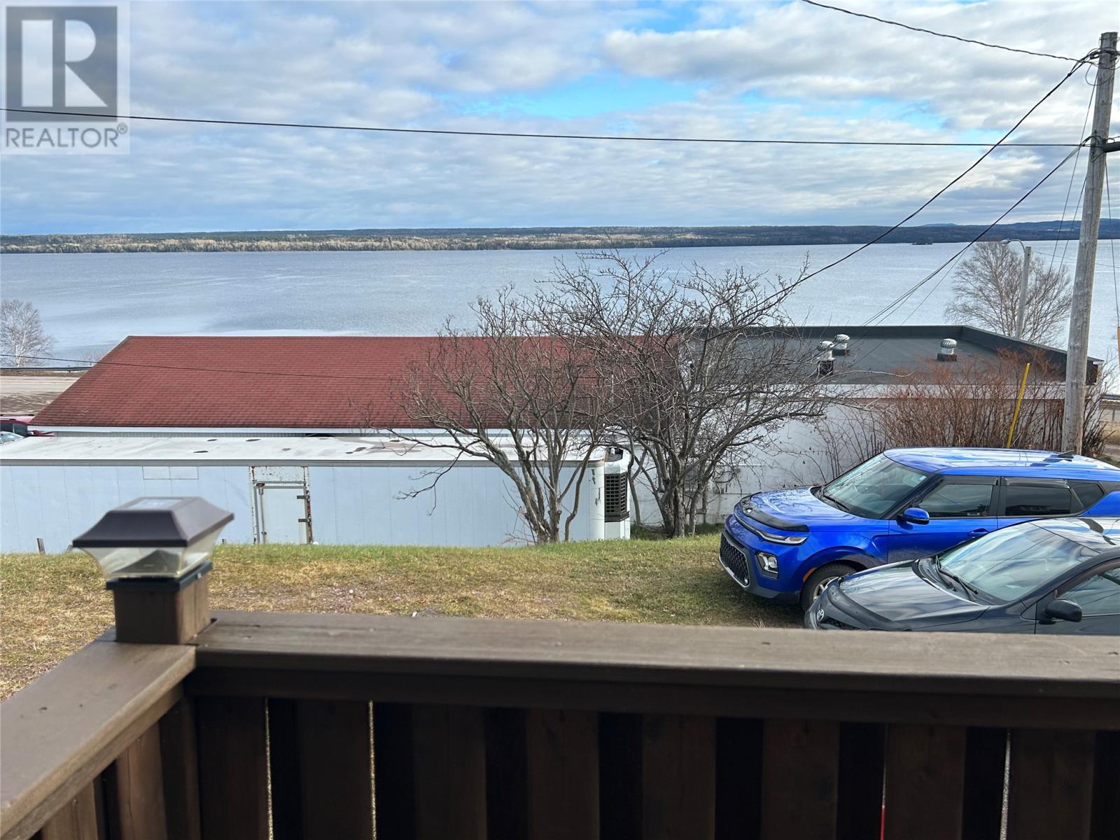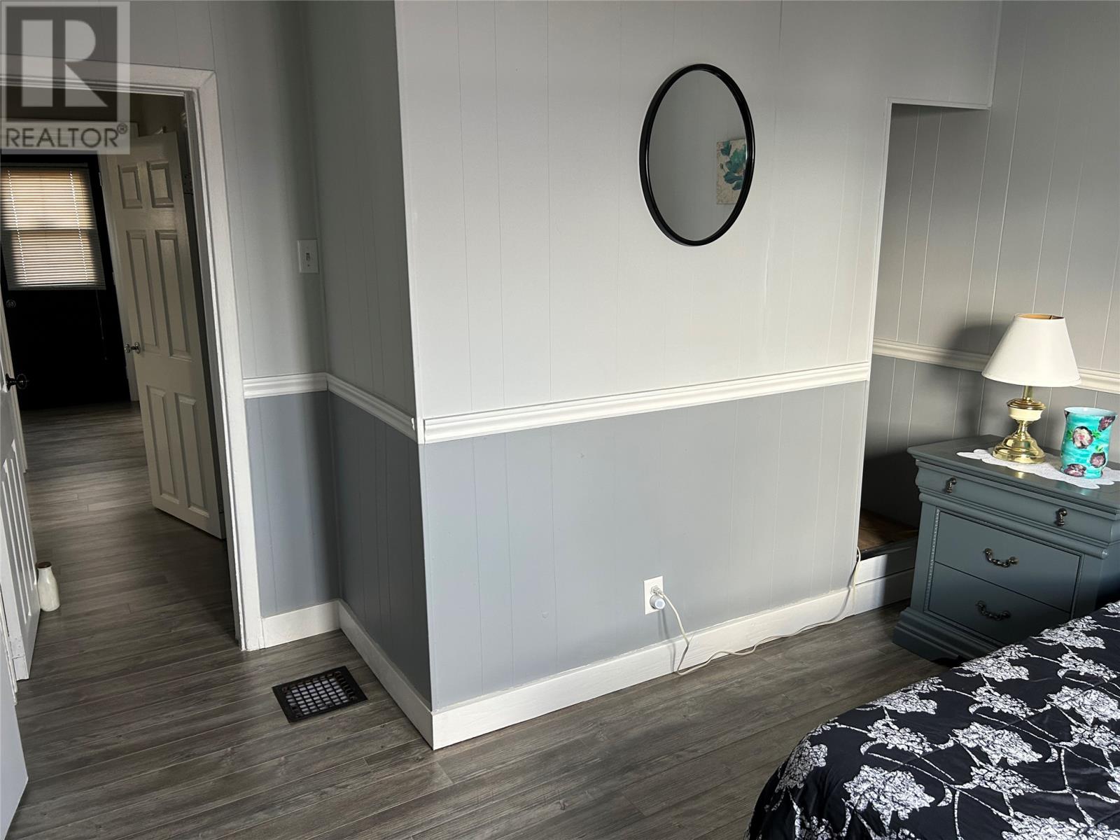Overview
- Single Family
- 4
- 1
- 1160
Listed by: Homefinders Real Estate Lewisporte
Description
New listing at 2 Burts Road, Botwood! If you are looking for a 4 bedroom home with a great view of the ocean you should check this one out today! Main floor consists of a good size kitchen with lots of cabinets & counter space. Kitchen appliances are included. Dining room. Electric fireplace in the living room. 2 bedrooms, bathroom & porch. Upstairs has 2 bedrooms & a sitting area.(could be a computer area)... Basement is partially dug out for a furnace area. Heating is electric, oil & wood. View of the ocean from the dining area, living room & 2 bedrooms. Huge patio. List of some reno`s etc: -rewired 10 years ago. Oil & wood furnaces 10 years ago. New water lines, new siding, new insulation, new flooring, cabinets remodeled & painted 1 month ago. New sewer 4 years ago. Bathroom tub, sink, toilet 5 years ago. New decks 5 years ago. Check this one out today. Only asking $169,000. (id:9704)
Rooms
- Other
- Size: CRAWL SPACE
- Bath (# pieces 1-6)
- Size: 7.5x5
- Bedroom
- Size: 11.7x11.4
- Bedroom
- Size: 9.9x11.5
- Dining room
- Size: 9.9x9
- Kitchen
- Size: 11.11x9.9
- Living room
- Size: 18.7x12.10
- Other
- Size: 9.6x3.8 HALL
- Porch
- Size: 5.10x3.8
- Bedroom
- Size: 9.8X11.4
- Bedroom
- Size: 9.9X7.7
- Other
- Size: 11.4X7.3 HALL
Details
Updated on 2024-02-14 06:02:15- Appliances:Refrigerator, See remarks, Stove
- Zoning Description:House
- Lot Size:27.10x15.24 M
- Amenities:Highway, Recreation, Shopping
Additional details
- Building Type:House
- Floor Space:1160 sqft
- Stories:2
- Baths:1
- Half Baths:0
- Bedrooms:4
- Rooms:12
- Flooring Type:Mixed Flooring
- Sewer:Municipal sewage system
- Heating:Electric, Oil, Wood
- Exterior Finish:Vinyl siding
- Fireplace:Yes
- Construction Style Attachment:Detached
Mortgage Calculator
- Principal & Interest
- Property Tax
- Home Insurance
- PMI

























