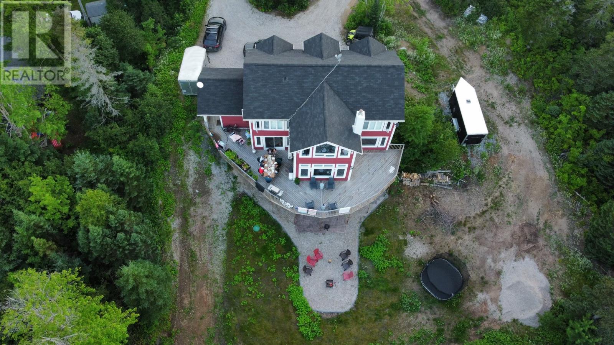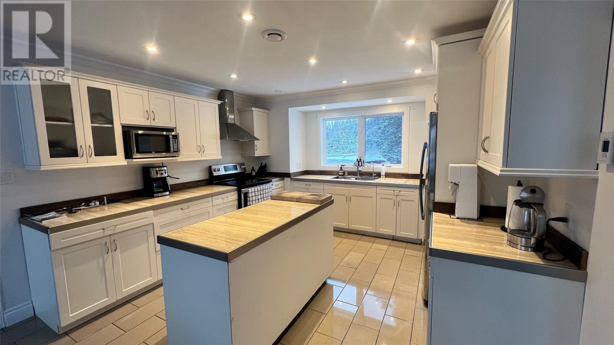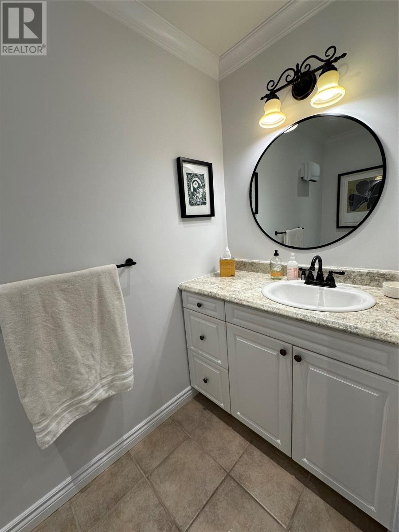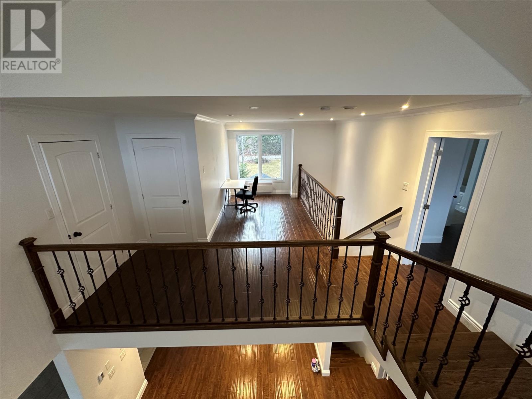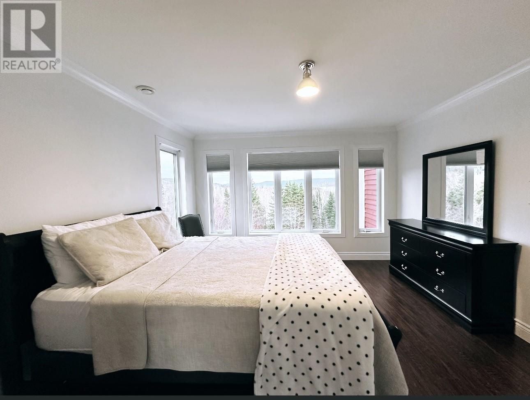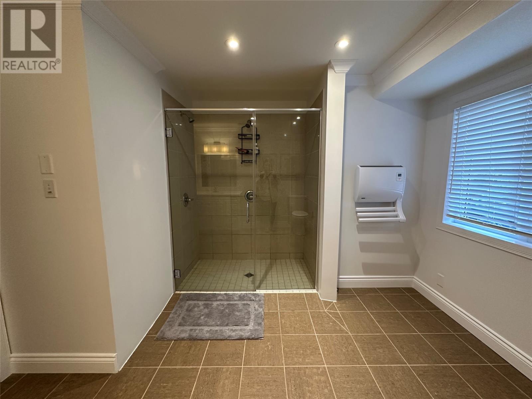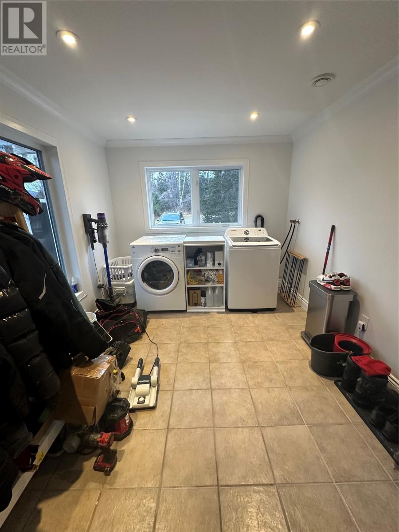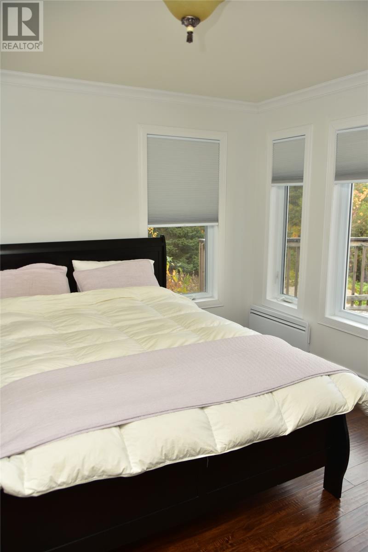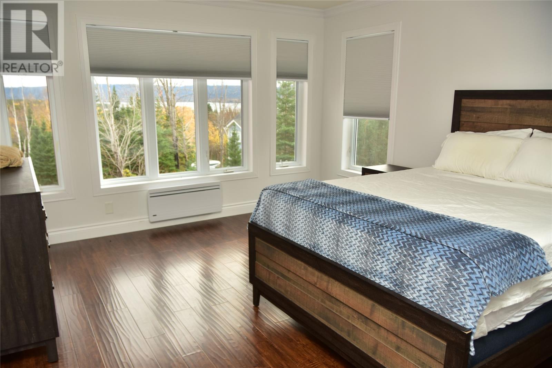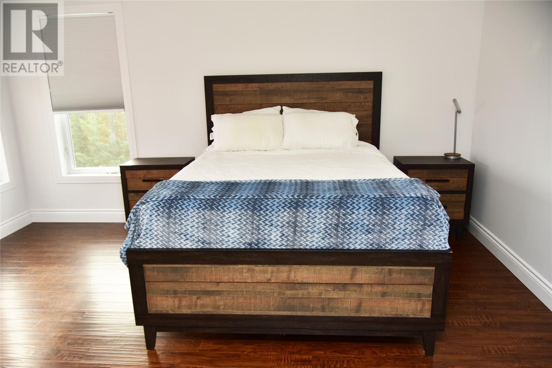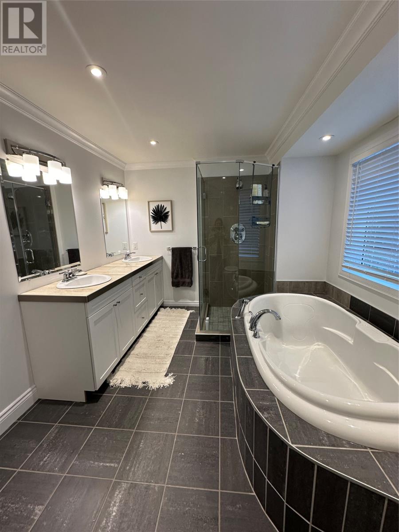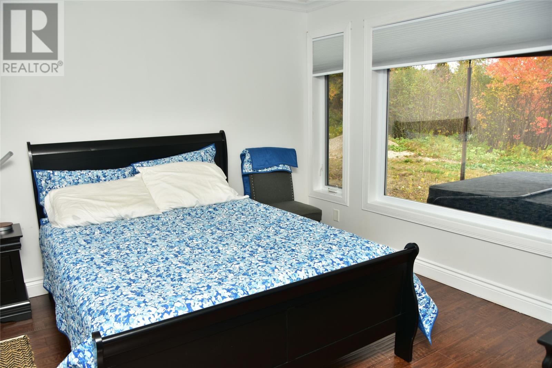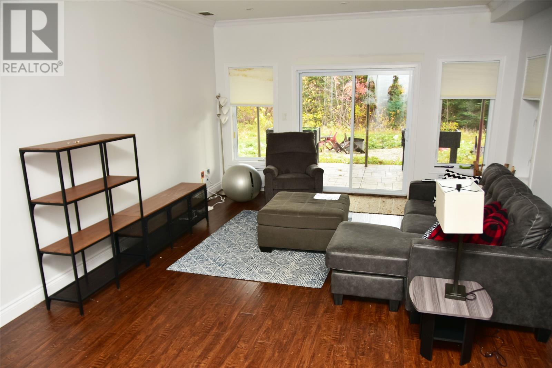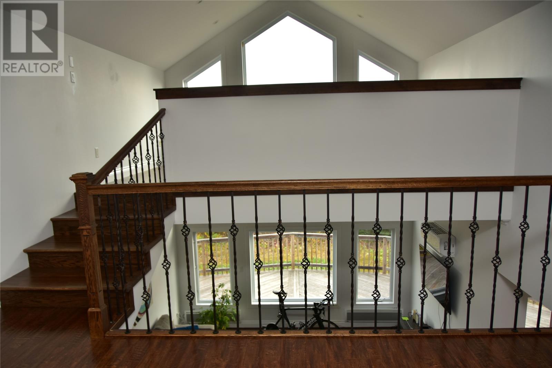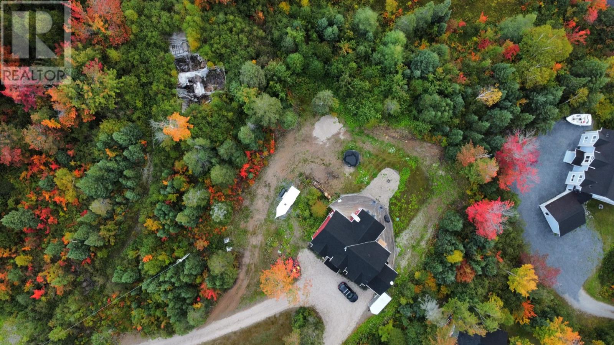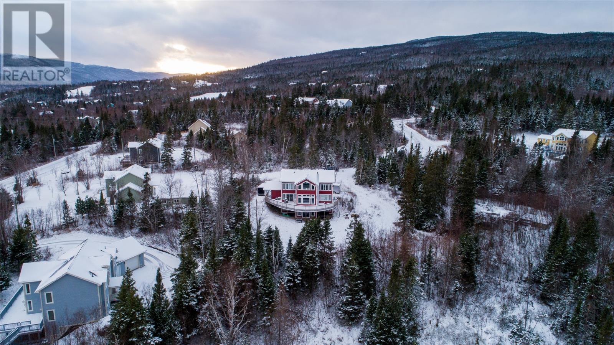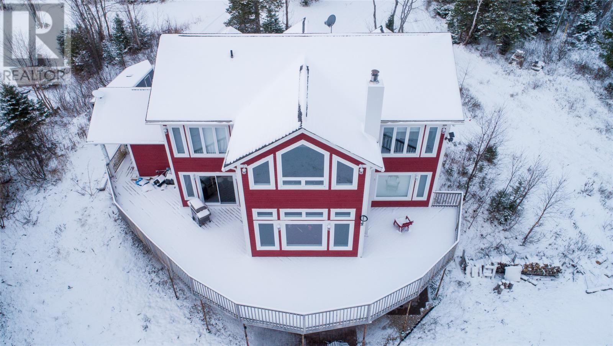Overview
- Single Family
- 5
- 6
- 3585
- 2005
Listed by: River Mountain Realty
Description
Welcome to 3 Caribou Place, Humber Valley Resort. This five bedroom, five and a half bathroom home comes newly furnished and has modern finishes. This beautiful property is located in a private cul-de-sac on a level one acre lot with a view of the lake. The home has an open concept design, a newly updated white kitchen, vaulted ceilings, dark engineered hardwood floor and has been fully painted throughout. There are two efficient mini splits which provide an affordable heat source and air conditioning for the warm summer months. The primary bedroom is located on the upper level along with a second bedroom and a mezzanine that has a stunning view. The third bedroom is located on the main floor, there is also a half bath off the main living space. The fourth and fifth bedroom are on the lower level where you will also find a large rec room with walk out access to the hot tub. All five bedrooms have large ensuites and offer lake and forest views. This beautiful chalet floor plan is perfect for entertaining and has been a great income property for its current owners. The property is just minutes from world class salmon fishing on the Humber River and has easy access to the snowmobile groomed trail system and ATV trails. 3 Caribou Place is ideal for family living or a vacation rental property. Humber Valley Resort Restrictive Covenants and Agreements apply to the purchase of this property. (id:9704)
Rooms
- Bedroom
- Size: 12.6 x 14
- Bedroom
- Size: 13 x 13
- Ensuite
- Size: 8.6 x 6
- Ensuite
- Size: 8.6 x 6
- Recreation room
- Size: 18 x 15
- Bath (# pieces 1-6)
- Size: 4 x 8
- Bedroom
- Size: 13 x 13
- Dining room
- Size: 10.4 x 12.6
- Ensuite
- Size: 13 x 11
- Foyer
- Size: 10 x 7
- Kitchen
- Size: 12.6 x 15
- Laundry room
- Size: 15 x 9
- Living room
- Size: 25 x 15.6
- Bedroom
- Size: 13 x 14
- Ensuite
- Size: 13 x 7
- Foyer
- Size: 11 x 17.6
- Other
- Size: 12 x 15.6
- Primary Bedroom
- Size: 15 x 13
Details
Updated on 2024-03-03 06:02:15- Year Built:2005
- Appliances:Dishwasher, Refrigerator, Microwave, Stove, Washer, Dryer
- Zoning Description:House
- Lot Size:1 Acre
Additional details
- Building Type:House
- Floor Space:3585 sqft
- Stories:1
- Baths:6
- Half Baths:1
- Bedrooms:5
- Rooms:18
- Flooring Type:Ceramic Tile, Hardwood
- Foundation Type:Concrete
- Sewer:Septic tank
- Cooling Type:Air exchanger
- Heating Type:Baseboard heaters
- Heating:Electric
- Exterior Finish:Other, Wood shingles
- Construction Style Attachment:Detached
Mortgage Calculator
- Principal & Interest
- Property Tax
- Home Insurance
- PMI

