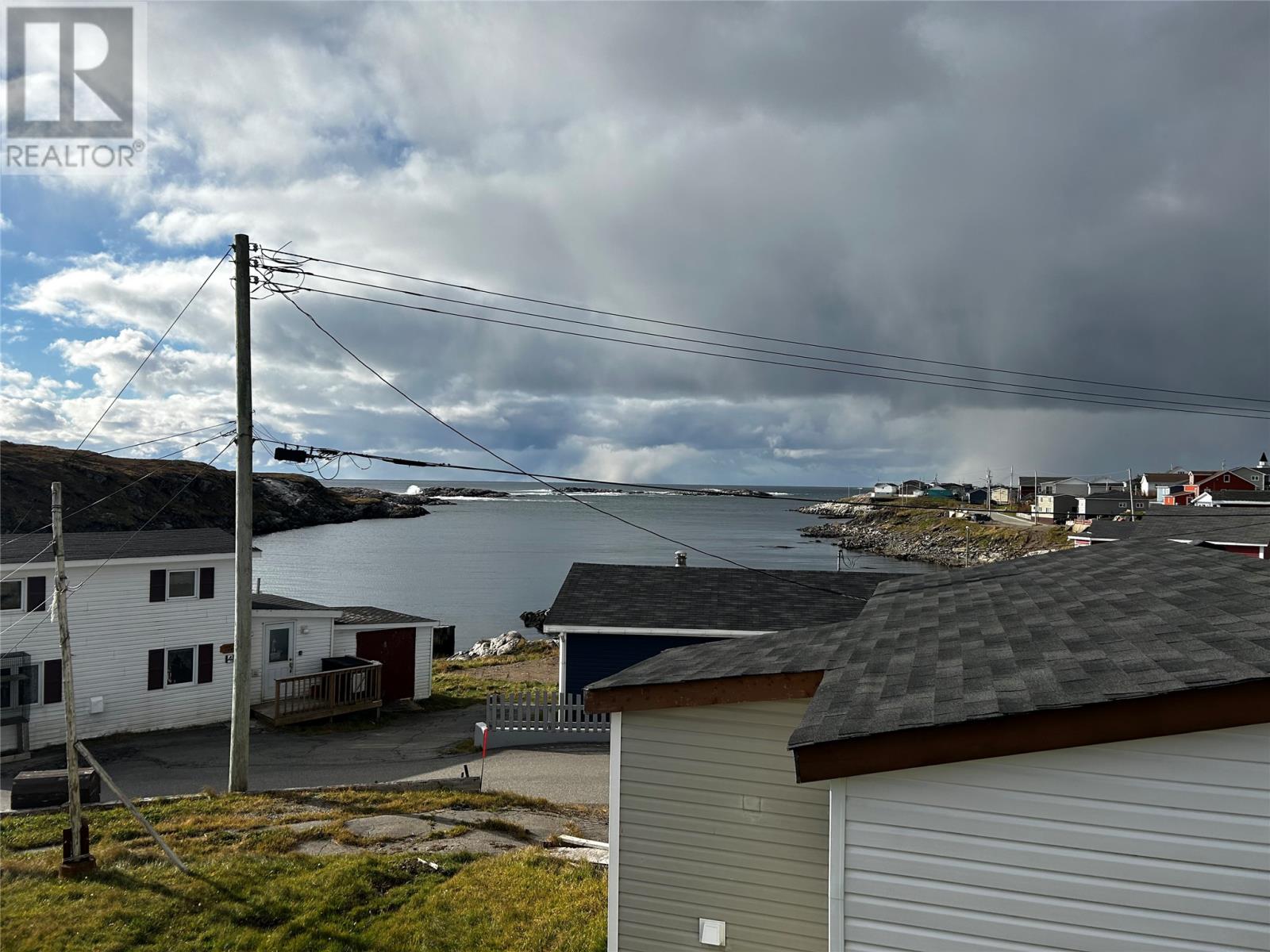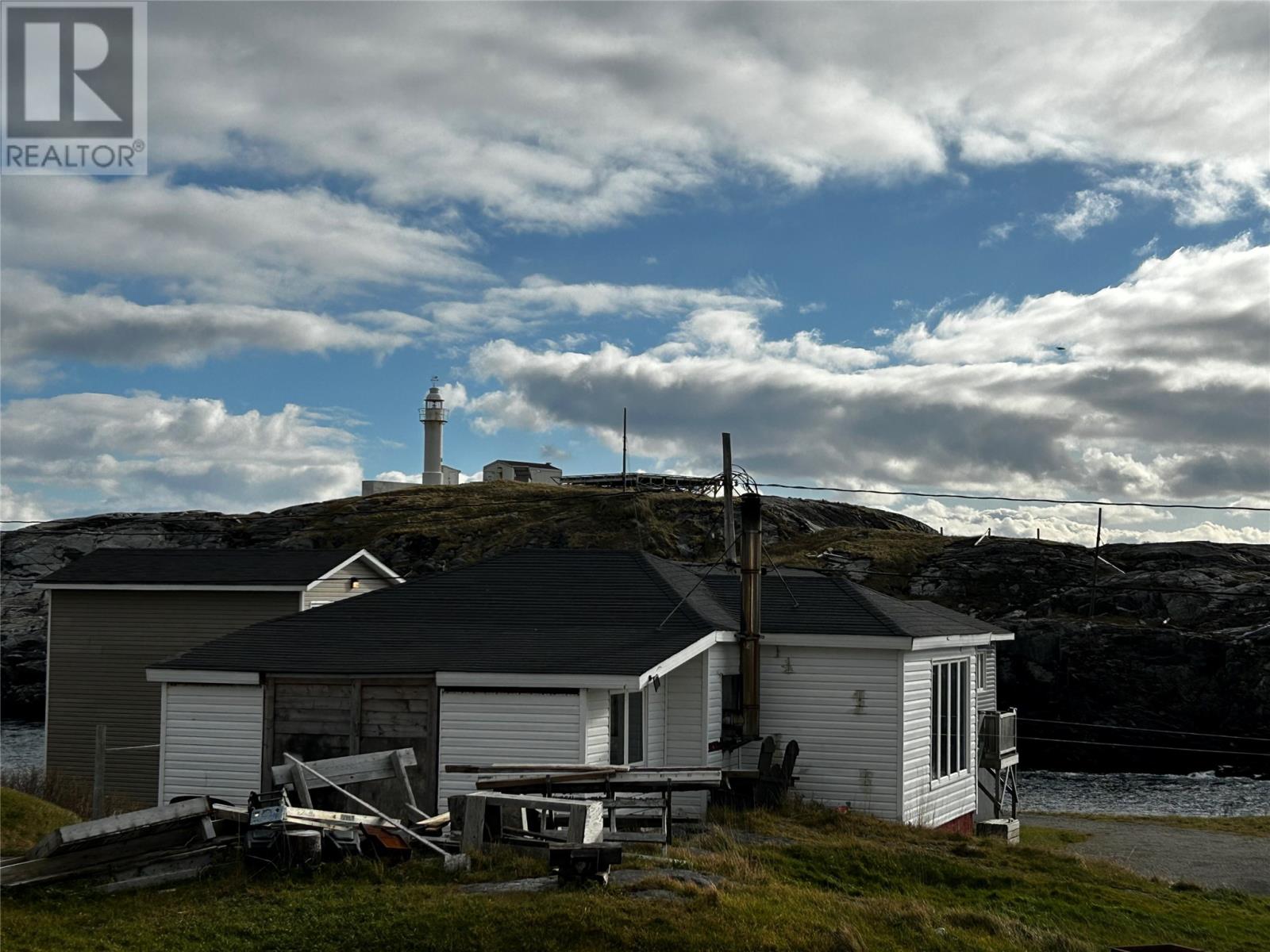Overview
- Single Family
- 4
- 3
- 1967
- 1982
Listed by: Royal LePage NL Realty Limited
Description
Now available. Offering 86 and 88 Legallais Street. The main property located at # 88 has loads of potential. The main level has large eat in kitchen with ample cabinet and counter space. The naturally lit living room is a great to relax after a long day. Continuing on through this main level , you will find two bedrooms and ensuite 2 piece bath. The main attraction is the large bonus room/ family room extension that has been the center of attention of this property. This 23 x 23 room was the venue for many family get togethers , parties and celebrations. A patio door help in the use of this space with the added value of sitting outside and enjoying the fresh salty air and enjoying the view of Channel Harbor and lighthouse. The lower level features a third bedroom , four piece bath and laundry area. The added bonus to help you out with the payments is a one bedroom , one bath apartment/ in-law suite. For the Big Boy Toys there is a huge 23 x 23 built in garage to complete #88. The combined property at #86 is needing TLC and can be used as a shed, or with work, you can have a second income property. Endless possibilities. A great value and worth checking out. Call for details. (id:9704)
Rooms
- Bath (# pieces 1-6)
- Size: 8 x 8
- Bath (# pieces 1-6)
- Size: 5 x 10
- Bedroom
- Size: 7.6 x 12
- Not known
- Size: 12 x 11.6
- Not known
- Size: 8 x 10
- Not known
- Size: 8 x 10
- Not known
- Size: 23 x 23
- Bedroom
- Size: 8.6 x 10
- Bedroom
- Size: 10 x 11
- Ensuite
- Size: 6 x 6
- Family room
- Size: 23 x 23
- Living room
- Size: 12 x 13
- Not known
- Size: 10 x 15.6
Details
Updated on 2023-11-28 06:02:18- Year Built:1982
- Appliances:Refrigerator, Microwave, Stove, Washer, Dryer
- Zoning Description:House
- Lot Size:50 x 120
- Amenities:Recreation, Shopping
- View:Ocean view, View
Additional details
- Building Type:House
- Floor Space:1967 sqft
- Architectural Style:Bungalow
- Stories:1
- Baths:3
- Half Baths:1
- Bedrooms:4
- Rooms:13
- Flooring Type:Carpeted, Laminate, Other
- Fixture(s):Drapes/Window coverings
- Foundation Type:Concrete
- Sewer:Municipal sewage system
- Heating Type:Baseboard heaters
- Heating:Electric
- Exterior Finish:Vinyl siding
- Construction Style Attachment:Detached
Mortgage Calculator
- Principal & Interest
- Property Tax
- Home Insurance
- PMI




