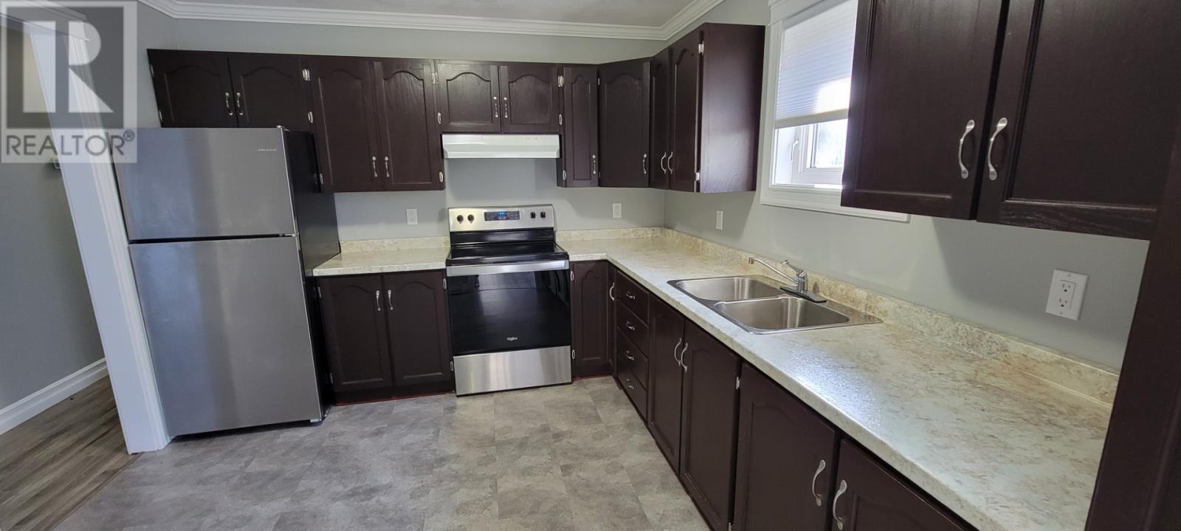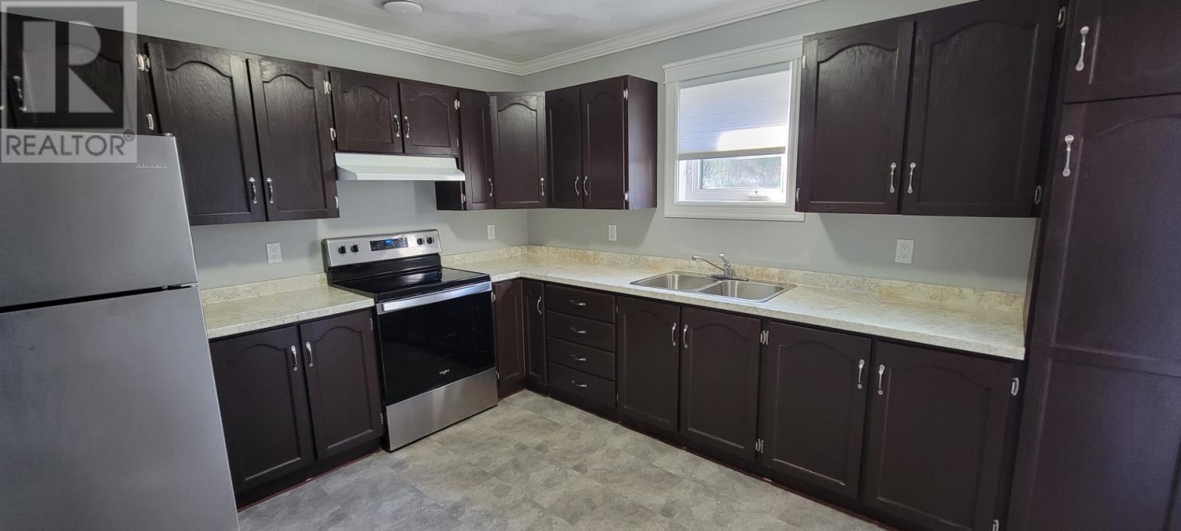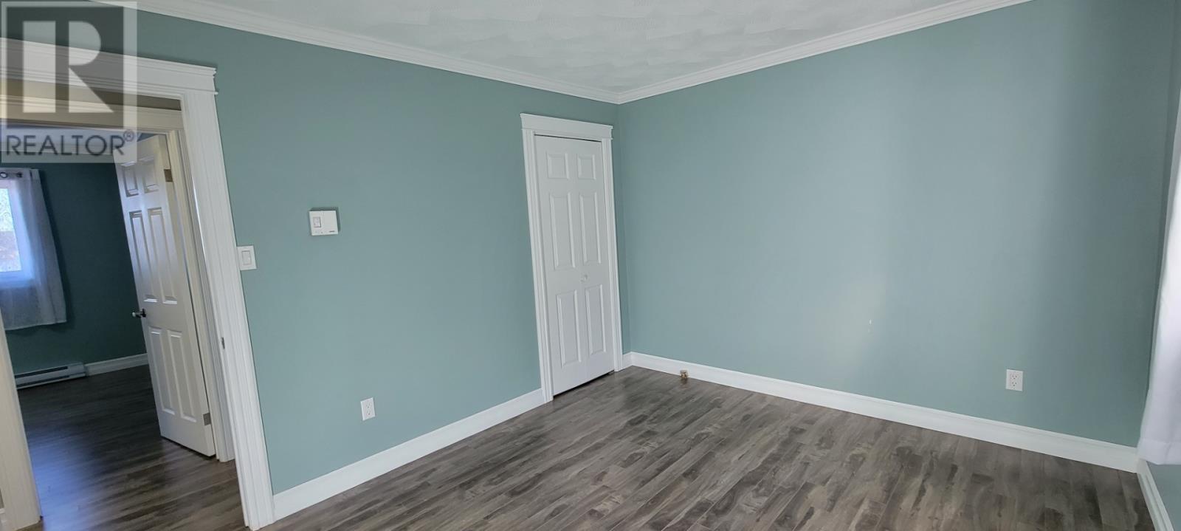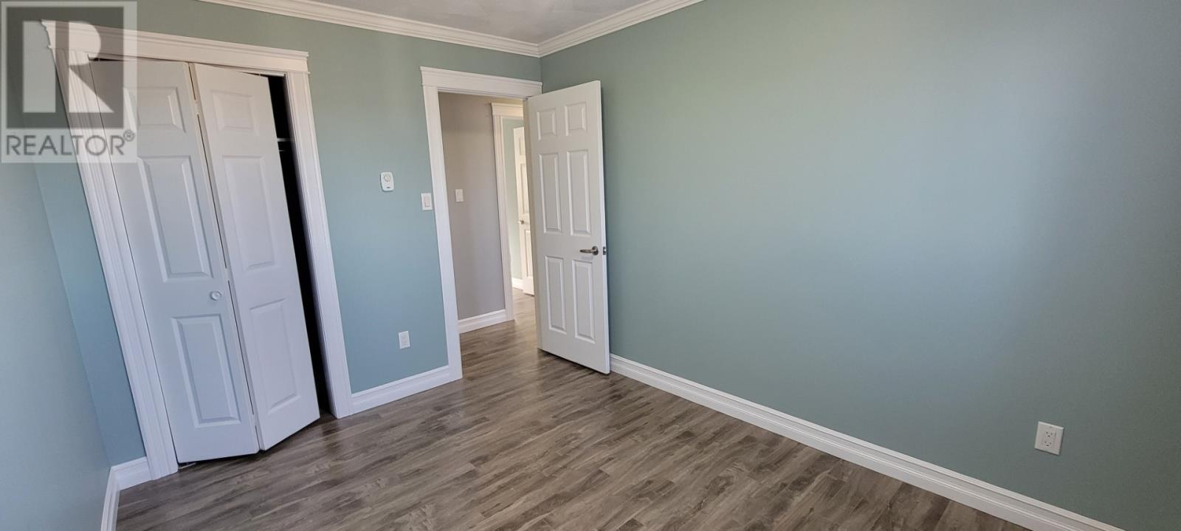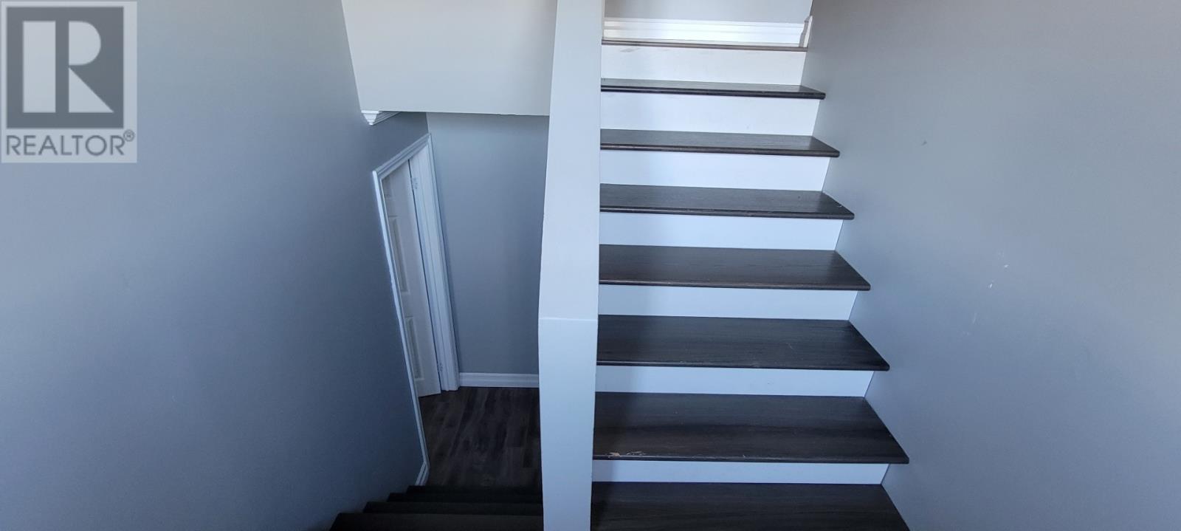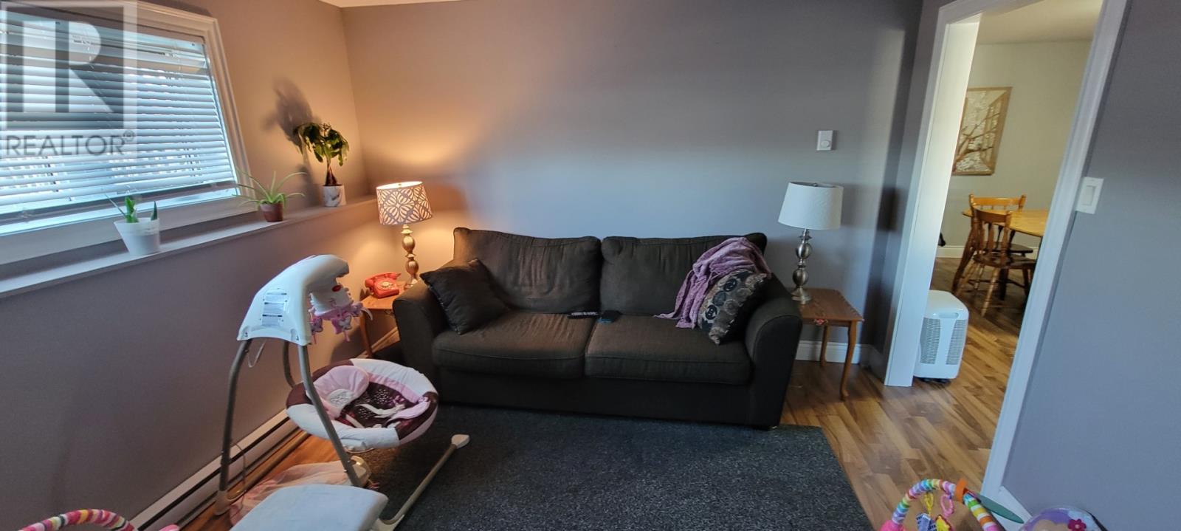Overview
- Single Family
- 5
- 2
- 2436
- 1995
Listed by: RE/MAX Eastern Edge Realty Ltd. - Marystown
Description
Looking for an investment property? Welcome to 316 Main Rd in Lewin`s Cove. This 5 bedroom 2 bath home boasts pride of ownership throughout. The main floor has 3 spacious bedrooms and a beautiful updated bathroom with Double vanity and sliding glass door tub/shower combo. The living room is light and airy with stunning views of the harbor below. Just off the living room is the dining room with great sight lines for entertaining and patio door that leads out to a private deck. The large kitchen has room for a table for additional eating space and plenty of storage and prep space. The basement of the home has a 2 bedroom apartment with updated bathroom and large eat in kitchen and cozy living room. each unit has it`s own separate laundry facilities, separate meters and hot water tank, but if you need more living space for your family, it is as easy as adding a door at the bottom of the stairs. Many updates include new shingles 3 years ago, the home has all new pex. The decks are just a couple of years old. Appliances are also new. Call today to book your private viewing. (id:9704)
Rooms
- Bath (# pieces 1-6)
- Size: 7.11x4.7
- Not known
- Size: 14.5x11.8
- Not known
- Size: 11.8x11
- Not known
- Size: 12x12.2
- Not known
- Size: 11.3x11
- Not known
- Size: 8.3x6
- Porch
- Size: 6.1x2.10
- Bath (# pieces 1-6)
- Size: 10.4x5.2
- Bedroom
- Size: 11x11.9
- Bedroom
- Size: 11.9x9
- Dining room
- Size: 8.10x10.5
- Foyer
- Size: 8.6x6.5
- Kitchen
- Size: 12x10.5
- Laundry room
- Size: 8.5x11
- Living room
- Size: 15x12.1
- Primary Bedroom
- Size: 10.4x12.7
Details
Updated on 2024-03-11 06:02:16- Year Built:1995
- Appliances:Refrigerator, Stove, Washer, Dryer
- Zoning Description:Two Apartment House
- Lot Size:0.186ha
- View:Ocean view
Additional details
- Building Type:Two Apartment House
- Floor Space:2436 sqft
- Baths:2
- Half Baths:0
- Bedrooms:5
- Rooms:16
- Flooring Type:Mixed Flooring
- Construction Style:Split level
- Sewer:Municipal sewage system
- Heating Type:Baseboard heaters
- Heating:Electric
- Exterior Finish:Vinyl siding
- Construction Style Attachment:Detached
Mortgage Calculator
- Principal & Interest
- Property Tax
- Home Insurance
- PMI


