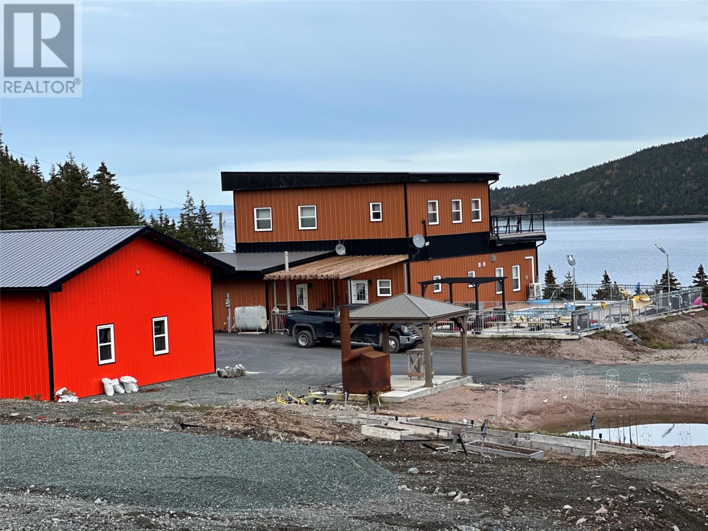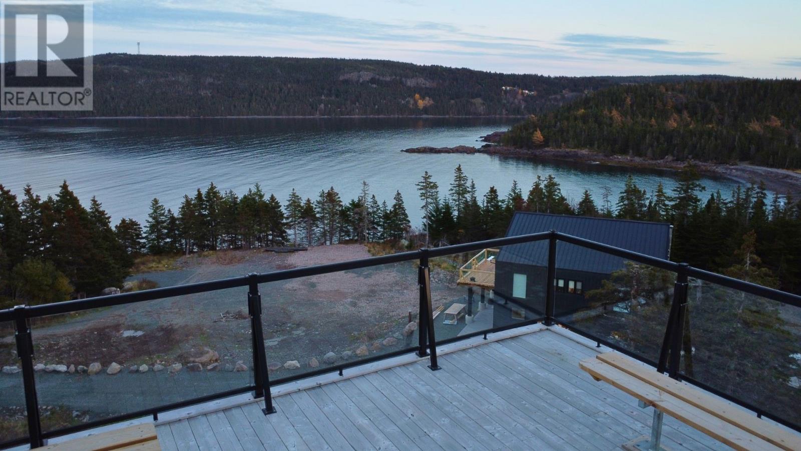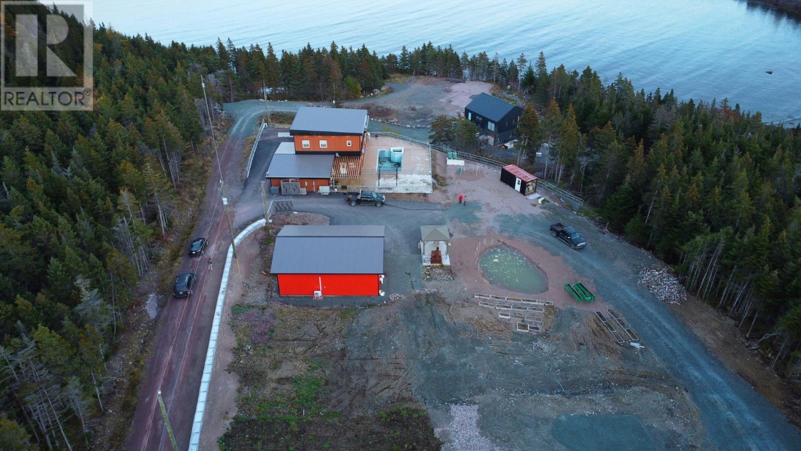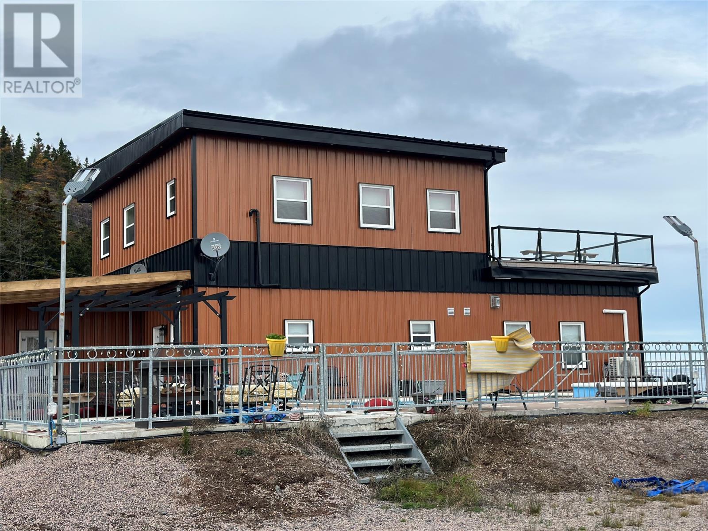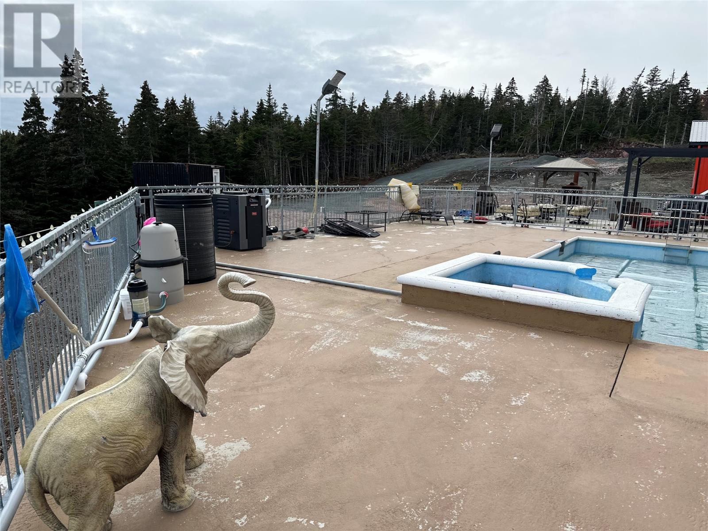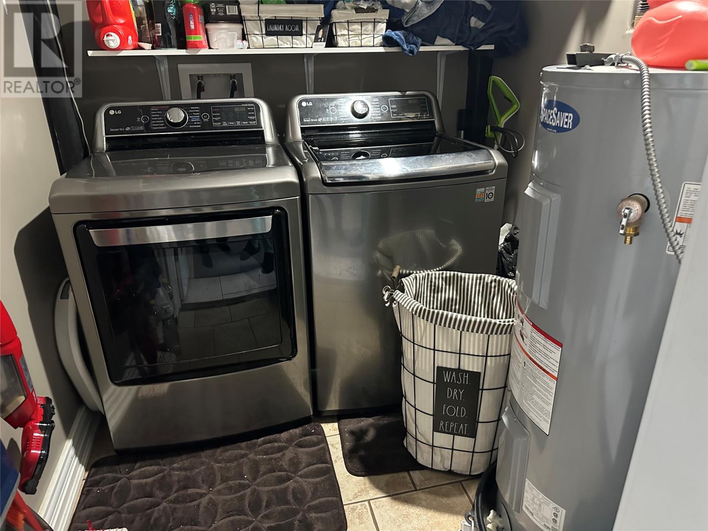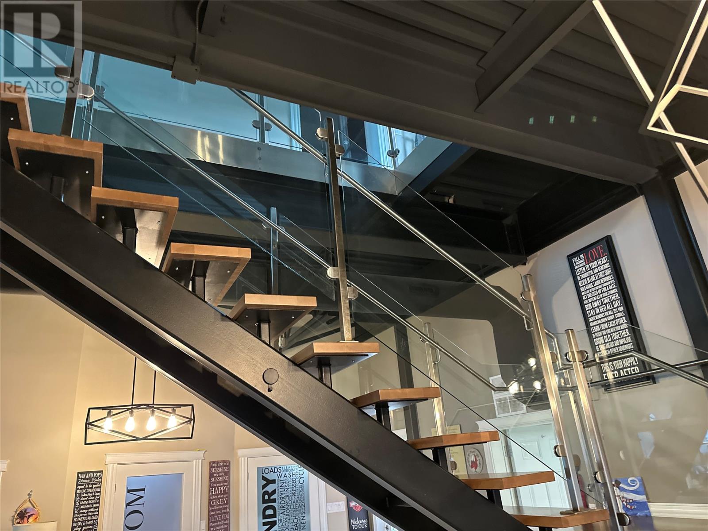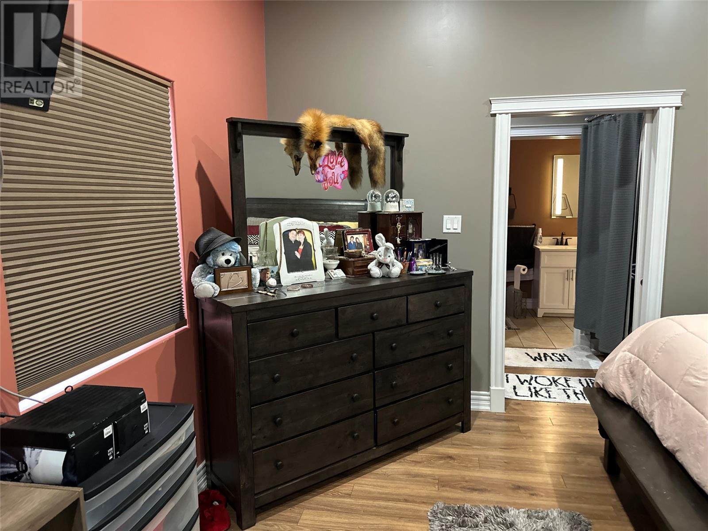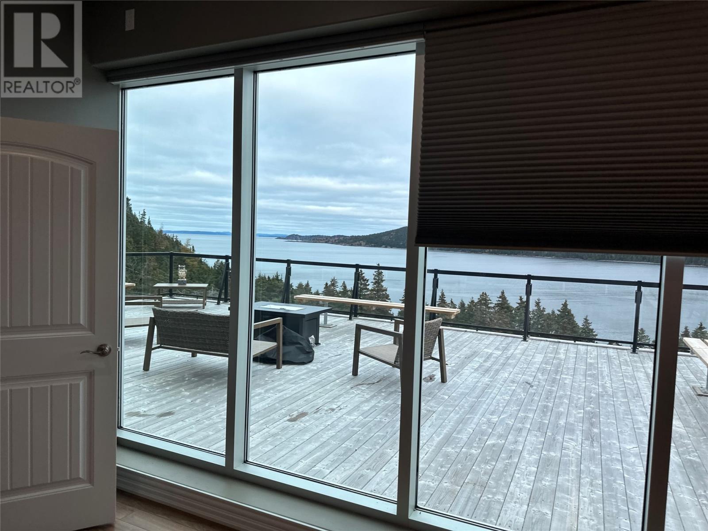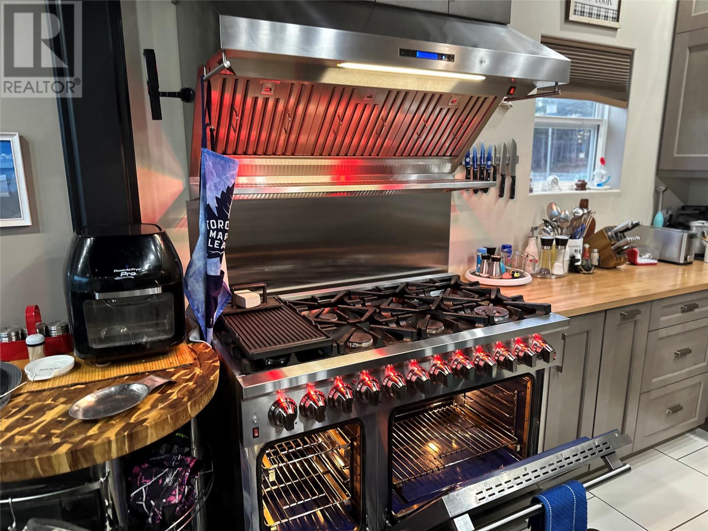Overview
- Single Family
- 3
- 2
- 2800
- 2021
Listed by: Royal LePage Vision Realty
Description
BRIEN`S ROAD, AVONDALE, NL...Welcome to the Town of Avondale where things are happening with the all new Avondale Marina, Roadside vending, Rv Park and the outstanding Avondale Speedway!! The famous community landmark, Roncalli High School, Doctor`s office with pharmacy, a coffee shop, a super well kept community ball field with night lights, one of the best sea trout rivers anywhere, grocery and liquor store and so much more..and so we meet 60 Brien`s Road and this amazing 1.5 acre oceanview estate. This one of a kind unique estate is just 2 years old and has outstanding ocean views and privacy galore..awesome! From all over this place, it`s a feeling of amazement ..from the poolside you have commanding ocean views with southern exposure...very inspiring designing, the high efficiency equipment to run this whole property with heating and cooling systems are top notch! This metal home is a "One of a Kind" that the owner has created such an amazing home with attention to detail everywhere...Let`s view this property, we enter the elegant main 2 door entrance with anticipation. Wow..here we go, the main foyer and the open concept design creates an ambiance of awesomeness!! The central focal point in the foyer is the grand staircase with glass panels to elevate this space. As we move towards the heart of this home...your grand chef`s kitchen equipped with everything that the grand chef would require! Your very own 8 burner propane stove, stainless steel appliances granite countertops, wine cooler, two awesome centre Isles. The ocean views from everywhere is breathtaking. The motorized floor to ceiling blinds provides so many options, it`s incredible. The propane fireplace ..Up stairs you won`t believe it, yes everywhere you look, attention to detail. The primary with outstanding views with ensuite and closets. 2 more bedrooms and sitting room. Come walk this place, Vision what this place could be, You decide, if this is where you want to be... (id:9704)
Rooms
- Bath (# pieces 1-6)
- Size: 5`2"" x 8`9""
- Foyer
- Size: 24`10"" x 27`4""
- Kitchen
- Size: 12`2"" x 33`7""
- Laundry room
- Size: 4`11"" x 7`8""
- Living room - Dining room
- Size: 22`8"" x 33`7""
- Not known
- Size: 5`11"" x 9`5""
- Not known
- Size: 20`0"" x 30`0""
- Bedroom
- Size: 9`6"" x 10`8""
- Bedroom
- Size: 9`6"" x 10`8""
- Ensuite
- Size: 5`11"" x 14`2""
- Not known
- Size: 9`11"" x 21`4""
- Other
- Size: 4`8"" x 14`2""
- Other
- Size: 6`10"" x 29`11""
- Primary Bedroom
- Size: 14`2"" x 28`7""
Details
Updated on 2023-11-24 06:02:17- Year Built:2021
- Appliances:Dishwasher, Refrigerator, Range - Gas, Microwave, Stove, Washer, Dryer
- Zoning Description:House
- Lot Size:1.5 Acres
- View:Ocean view, View
Additional details
- Building Type:House
- Floor Space:2800 sqft
- Architectural Style:2 Level
- Stories:2
- Baths:2
- Half Baths:1
- Bedrooms:3
- Rooms:14
- Flooring Type:Ceramic Tile, Mixed Flooring
- Fixture(s):Drapes/Window coverings
- Foundation Type:Concrete
- Sewer:Septic tank
- Cooling Type:Air exchanger
- Heating Type:Forced air
- Heating:Electric, Oil, Propane
- Exterior Finish:Other, Vinyl siding
- Fireplace:Yes
- Construction Style Attachment:Detached
Mortgage Calculator
- Principal & Interest
- Property Tax
- Home Insurance
- PMI

