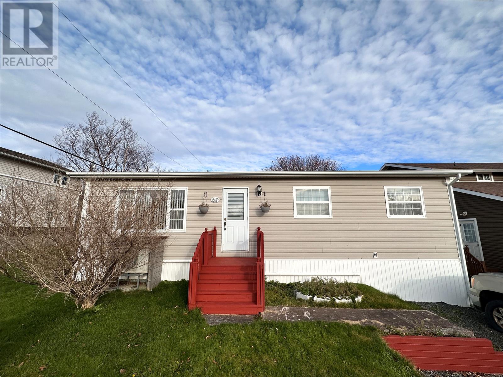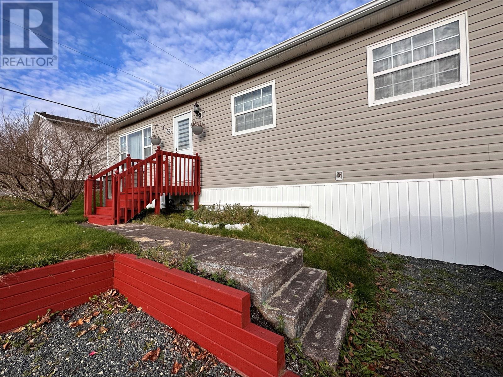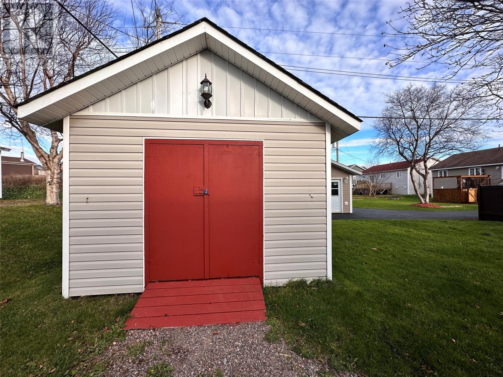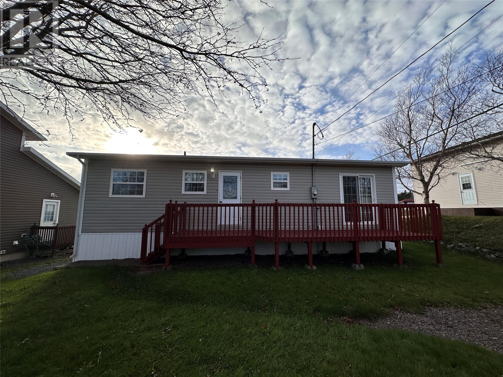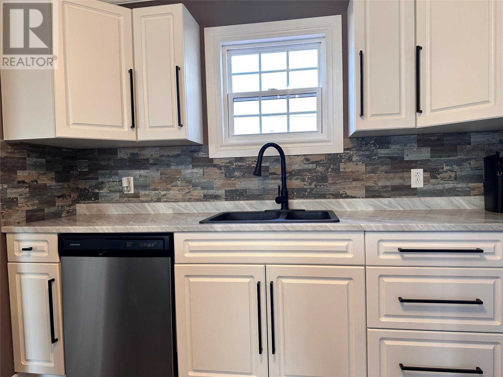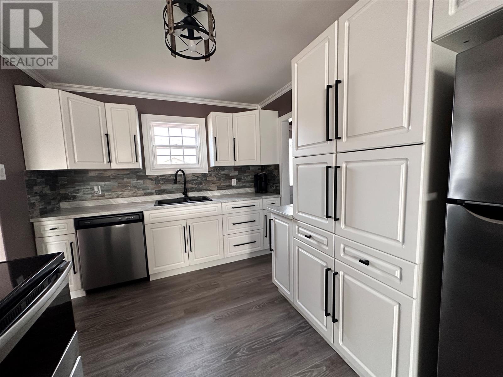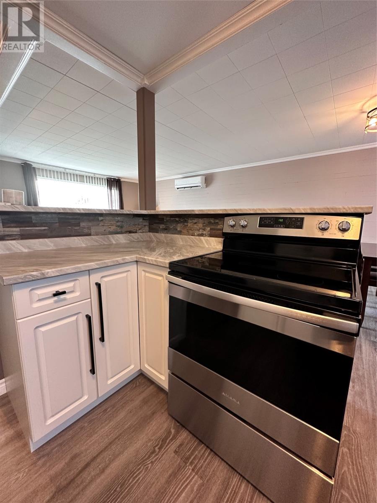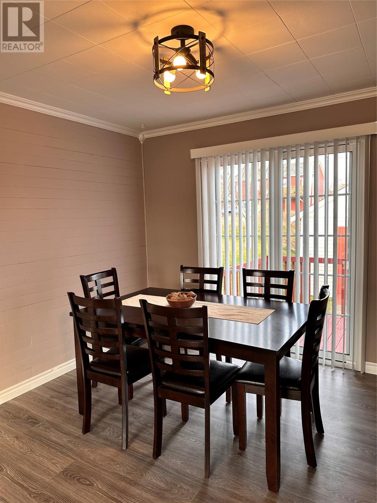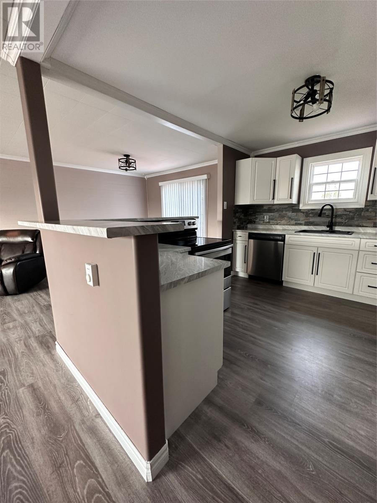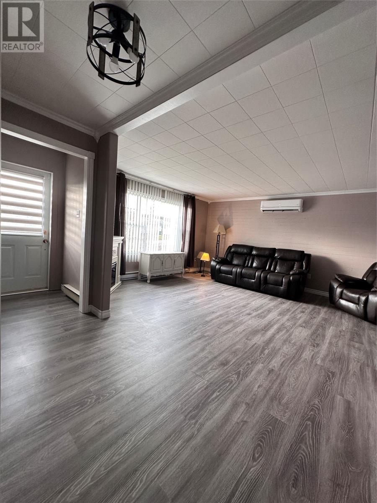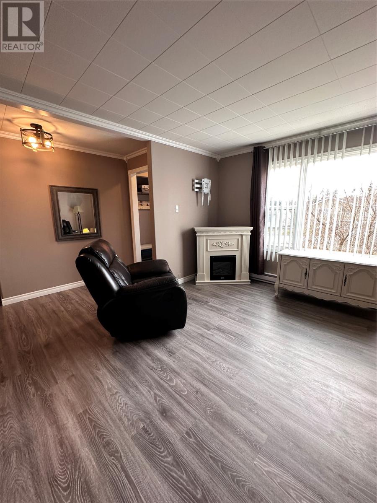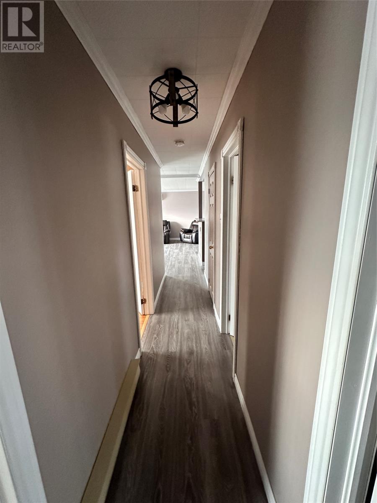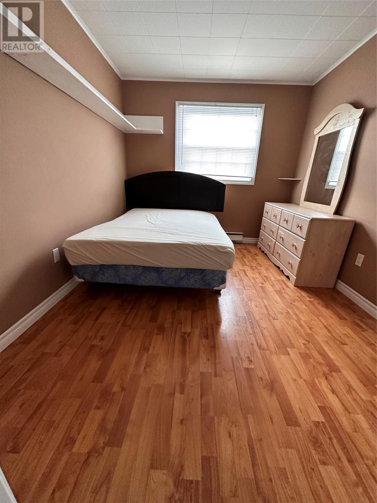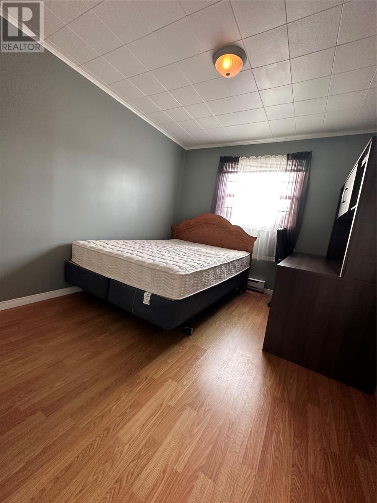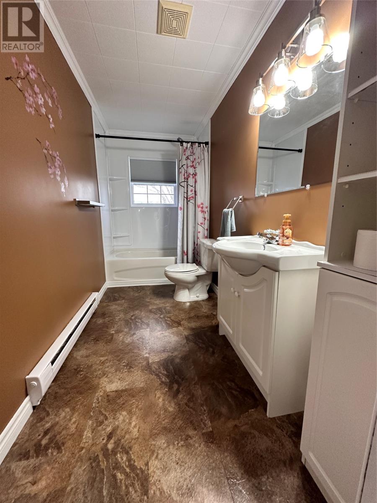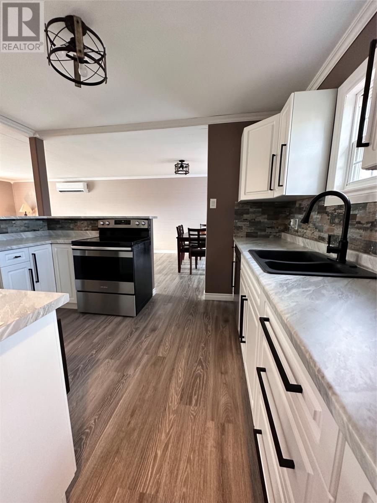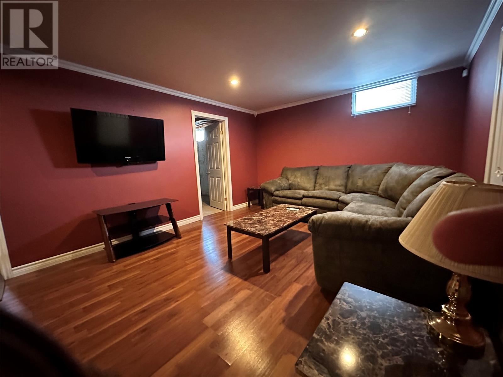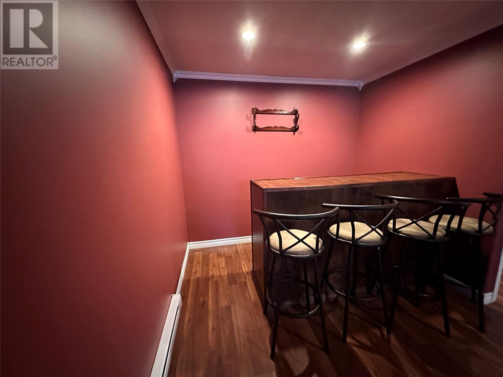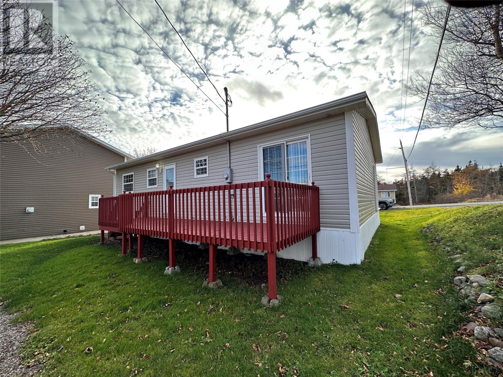Overview
- Single Family
- 3
- 1
- 1976
- 1976
Listed by: Keller Williams Platinum Realty
Description
Discover the charm of this Marystown bungalow. Ideally situated within a stroll`s reach of the arena, YMCA with pool, outside recreation including a splash pad, shopping, restaurants and schools. The brand new white kitchen featuring an island was added in 2023. Benefit from the upgraded PEX plumbing that was upgraded in 2020 and ensures longevity. The exterior received a face lift in 2012 and this included new shingles. Mini splits are in place for energy efficiency. Municipal water and sewer so no septic tanks to worry about. Embrace the perfect blend of convenience and comfort in this thoughtfully upgraded home. There is a full partially developed basement to put your ideas into play and double your space and until your complete that area to your own specs it currently provides a large rec room with bar area and a mini split, the laundry area and tons of storage space. There is an option for a 4 th bedroom with a window modification as currently not an egress code Window. Call for a private viewing. You will be impressed ! (id:9704)
Rooms
- Family room
- Size: 10.10 X 21.10
- Laundry room
- Size: 10 X 12.6
- Not known
- Size: 12.4 X 9.2
- Storage
- Size: 87 X 9.4
- Storage
- Size: 14 X 12
- Bath (# pieces 1-6)
- Size: 11.5 X 5
- Bedroom
- Size: 11 X 9.7
- Bedroom
- Size: 9.6 X 11
- Bedroom
- Size: 9 X 11
- Dining nook
- Size: 12.4 X 10.10
- Kitchen
- Size: 12.4 X 9.6
- Living room
- Size: 14.3 X 18.1
- Other
- Size: 17 X 3
Details
Updated on 2024-02-24 06:02:10- Year Built:1976
- Appliances:Dishwasher, Refrigerator, Stove, Washer, Dryer
- Zoning Description:House
- Lot Size:50 X 100
- Amenities:Recreation, Shopping
Additional details
- Building Type:House
- Floor Space:1976 sqft
- Architectural Style:Bungalow
- Stories:1
- Baths:1
- Half Baths:0
- Bedrooms:3
- Rooms:13
- Flooring Type:Laminate
- Foundation Type:Concrete
- Sewer:Municipal sewage system
- Heating Type:Baseboard heaters
- Heating:Electric
- Exterior Finish:Vinyl siding
- Construction Style Attachment:Detached
Mortgage Calculator
- Principal & Interest
- Property Tax
- Home Insurance
- PMI
