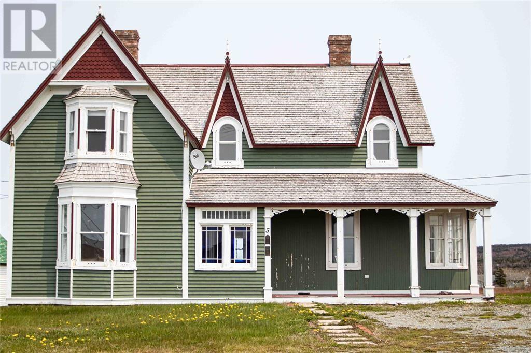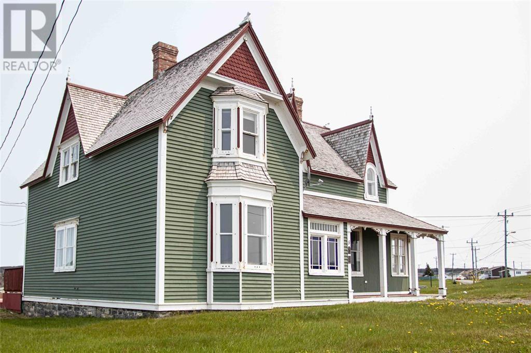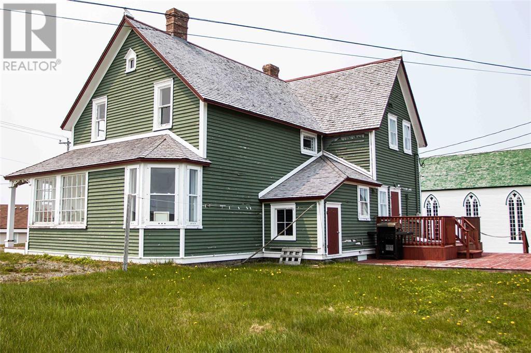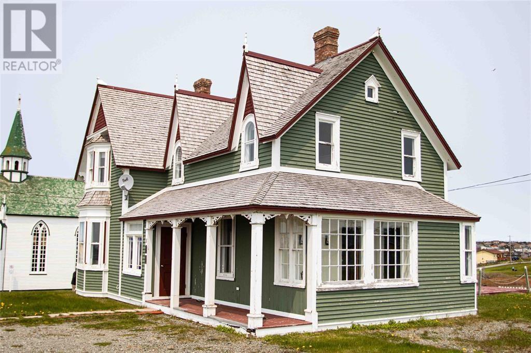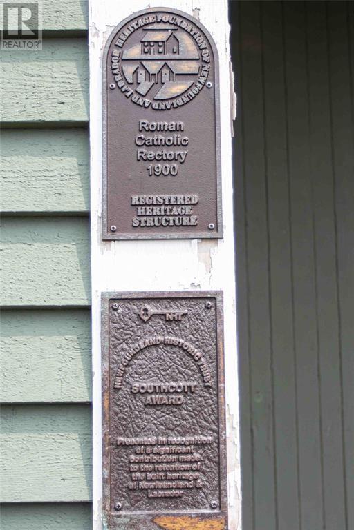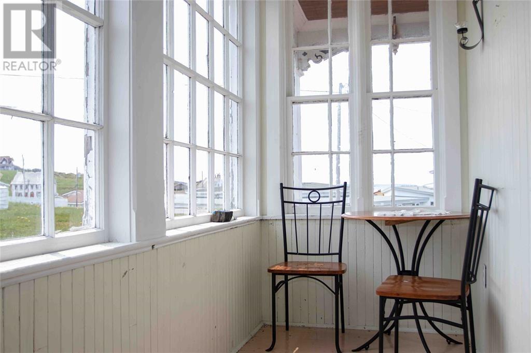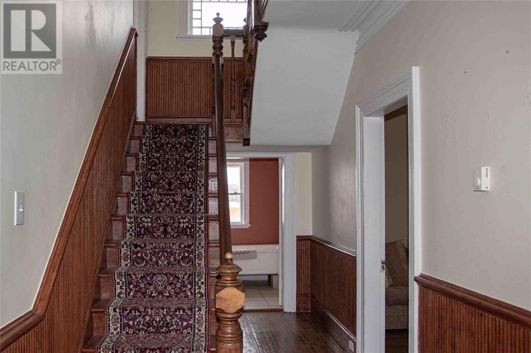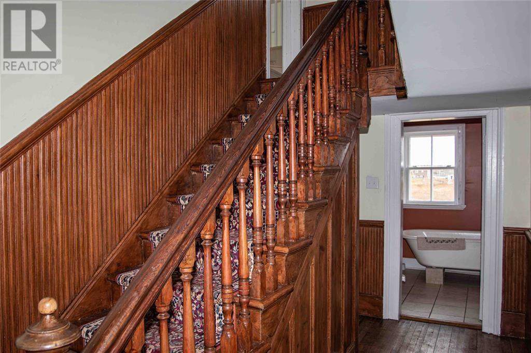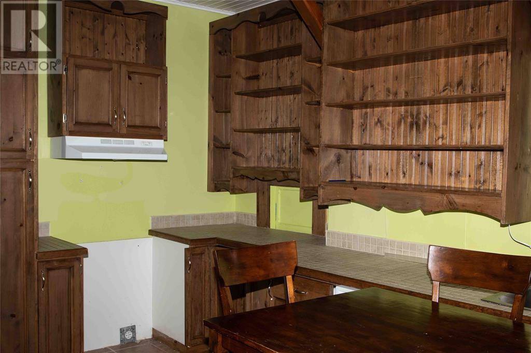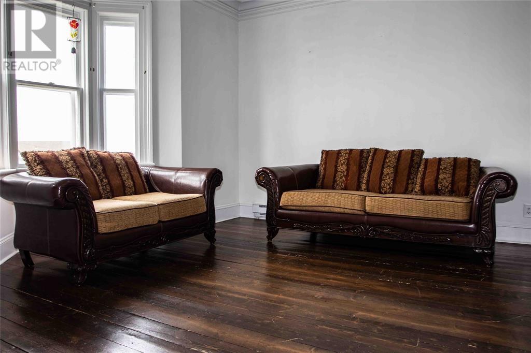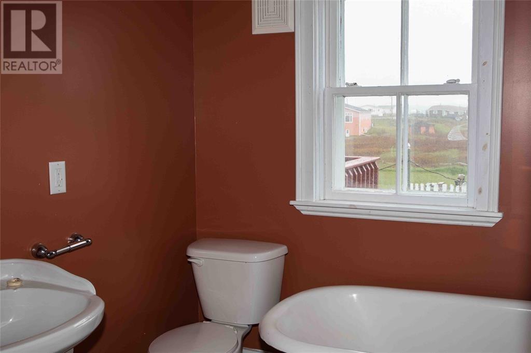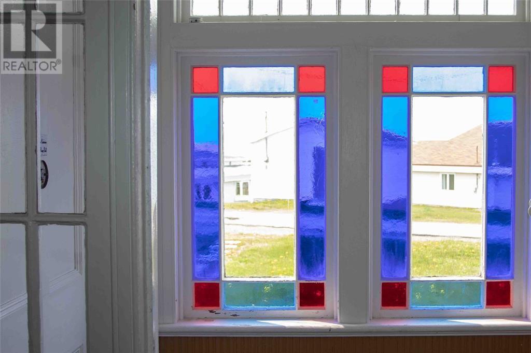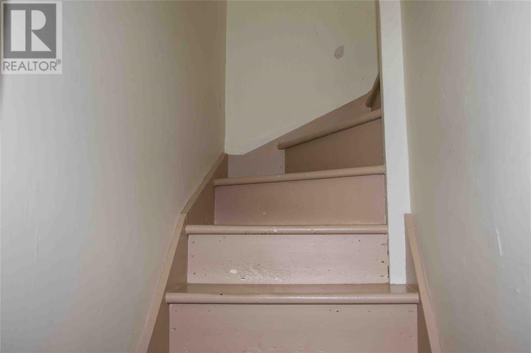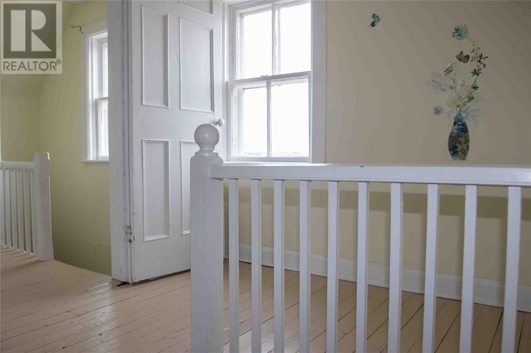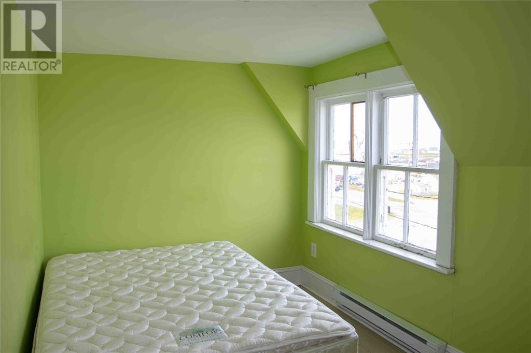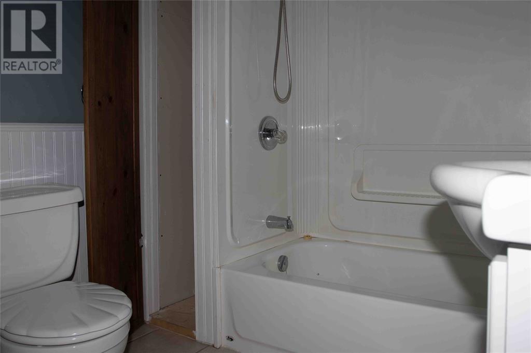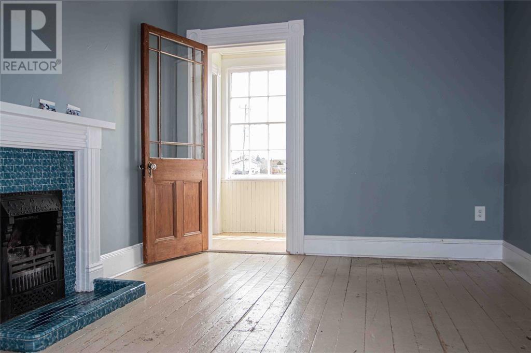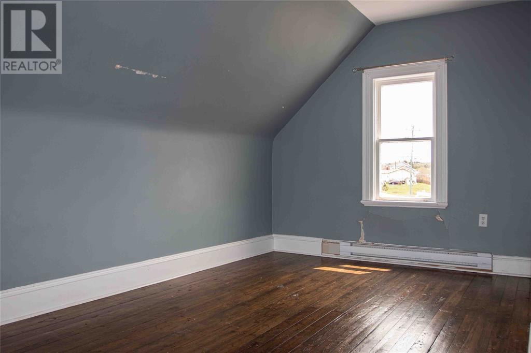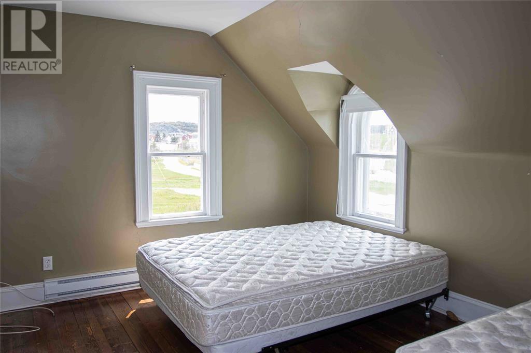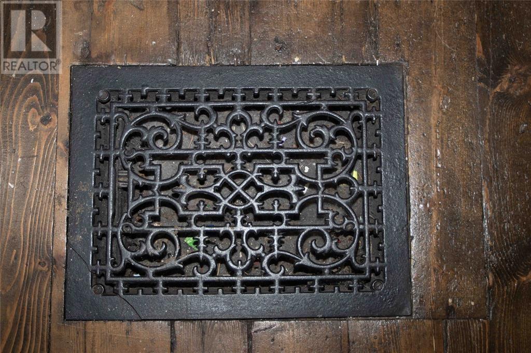Overview
- Single Family
- 4
- 2
- 2005
- 1900
Listed by: EXIT Realty ShoreLine
Description
WOW!! If you have been looking for a one of a kind property, look no further! This former Roman Catholic Rectory is a registered Heritage Structure located in Historic Bonavista, NL. From the architectural beauty of the exterior to the magnificent detail of the hardwood staircase leading to the 2nd and 3rd levels, and the stained glass of the front window; it will leave you imagining what it would have been in 1900. Through the front door you step into the foyer with a view of the beautiful staircase. Located on the main floor is an office/den, formal dining room, living room, bathroom, laundry room and kitchen with access to the back stairwell ( which we can imagine was used for the live in help.) Today, it makes for a great conversation piece or separate access for you guest to their bedroom and bathroom which is located at the top of the stairs on the 2nd level. A few more stairs up and you will find the primary and other two bedrooms. Views of the town and the ocean are amazing as the property is located on a hill and has an abundance of large windows. This amazing property is waiting for new owners who will fall in love with the history of the home. And, with some TLC , this beautiful property can once again shine as it did some 123 years ago. Come check it out today. This is a designated Heritage property. Any changes or renovations to the exterior will have to be approved through the Bonavista Town Council and the Historic Society. Property is being offered "AS IS" (id:9704)
Rooms
- Bath (# pieces 1-6)
- Size: 7 x 6
- Dining room
- Size: 14 x 12
- Kitchen
- Size: 14 x 11
- Living room
- Size: 19 x 10
- Not known
- Size: 10 x 4
- Office
- Size: 14 x 10
- Porch
- Size: 6 x 12
- Bath (# pieces 1-6)
- Size: 6 x 7
- Bedroom
- Size: 7 x 11
- Bedroom
- Size: 10 x 14
- Bedroom
- Size: 14 x 10
- Primary Bedroom
- Size: 15 x 13
Details
Updated on 2023-11-21 06:02:19- Year Built:1900
- Appliances:Dishwasher
- Zoning Description:House
- Lot Size:973.5 Sq M
- Amenities:Highway, Recreation, Shopping
- View:Ocean view, View
Additional details
- Building Type:House
- Floor Space:2005 sqft
- Stories:3
- Baths:2
- Half Baths:0
- Bedrooms:4
- Rooms:12
- Flooring Type:Ceramic Tile, Hardwood, Other
- Foundation Type:Stone
- Sewer:Municipal sewage system
- Heating:Electric
- Exterior Finish:Wood
- Fireplace:Yes
- Construction Style Attachment:Detached
Mortgage Calculator
- Principal & Interest
- Property Tax
- Home Insurance
- PMI
