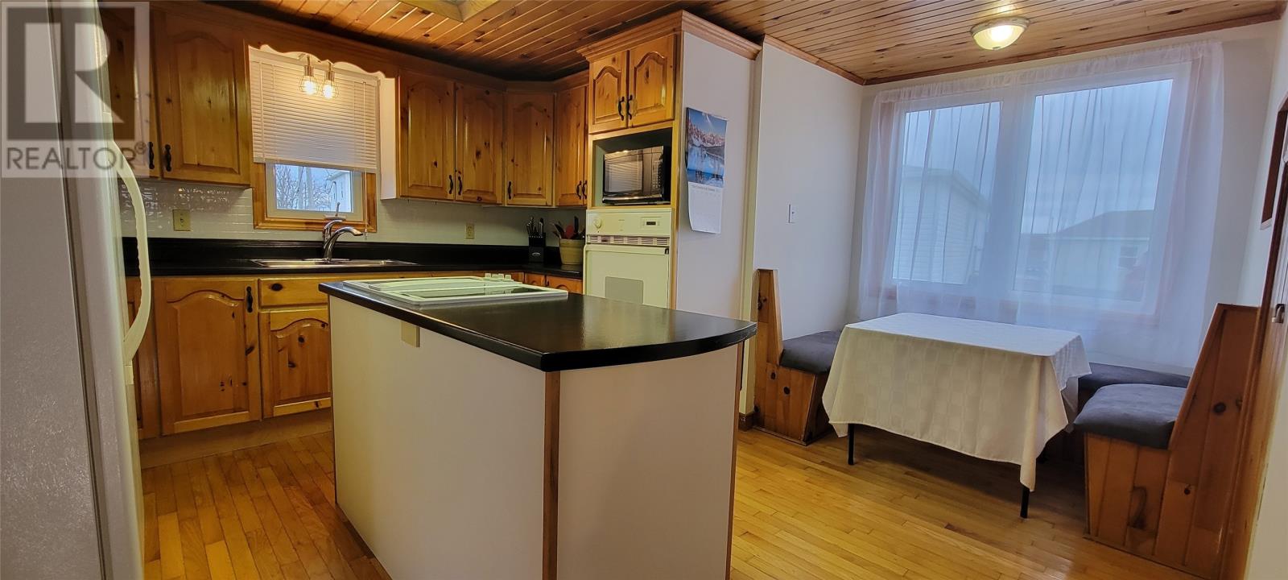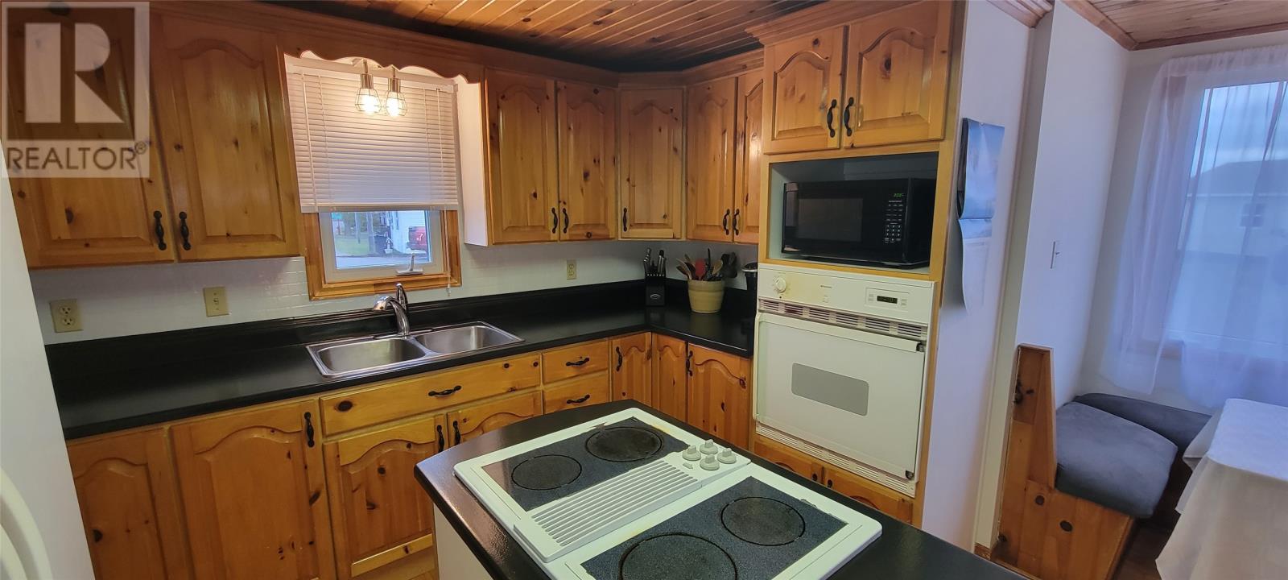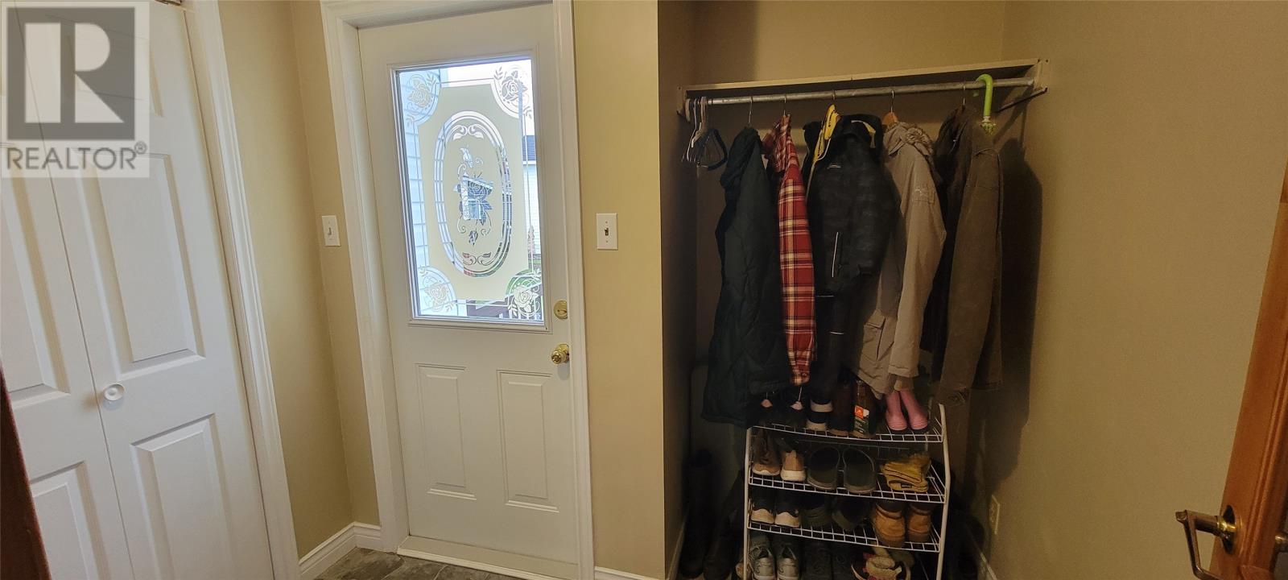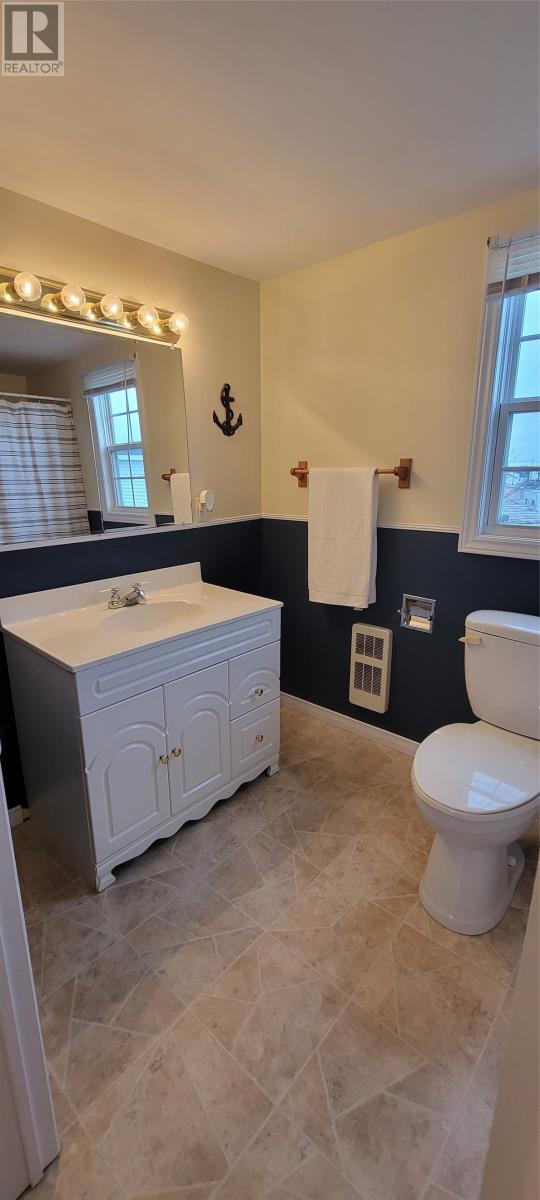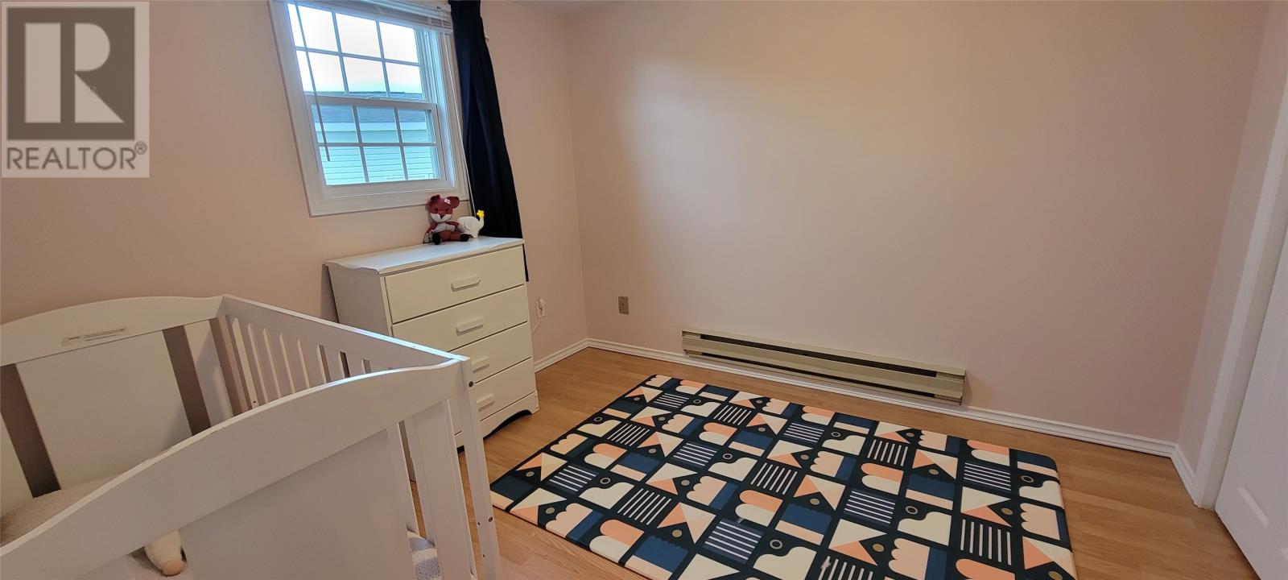Overview
- Single Family
- 3
- 2
- 1630
- 1960
Listed by: RE/MAX Eastern Edge Realty Ltd. - Marystown
Description
Welcome to 20 Tim`s Lane in the picturesque town of Grand Bank. This home boasts pride of ownership throughout and is exceptionally maintained. The main floor has a wonderful flow starting with a spacious living room with 2 large windows that fill the room with natural light. Adjacent to the living room is a large dining room/family room combo with a new patio door that leads out onto a deck. The oak, country style kitchen has built in appliances, island for additional prep space and plenty of storage plus a quaint breakfast nook with built in banquette under the window. The laundry room and back porch are also located just off the kitchen. As you make your way upstairs, you will find 2 good sized bedrooms with closet space, plus a large primary bedroom with ensuite. The primary has a unique, his and hers closet with a make up vanity built in between the 2 closets. Such a great feature. Additionally, there are 2 additional storage closets on the second floor. As an added bonus, there is a storage shed that was newly constructed in 2019. Some other updates include new shingles approximately 7 years ago, and most of the copper has been replaced by pex lines. This home shows beautifully and will not last long. Call a realtor today to book your private viewing. (id:9704)
Rooms
- Dining nook
- Size: 6.4x4.3
- Family room
- Size: 13.2x15.6
- Kitchen
- Size: 11.4x12.10
- Laundry room
- Size: 3.5x7
- Living room - Dining room
- Size: 21.10x11.7
- Porch
- Size: 5.7x7.11
- Bath (# pieces 1-6)
- Size: 5.11x9.8
- Bedroom
- Size: 9.8x9.8
- Bedroom
- Size: 9.3x10.4
- Ensuite
- Size: 9.8x5.10
- Other
- Size: 9.8x21.1
- Primary Bedroom
- Size: 16.6x9.10
- Storage
- Size: 4.3x9.9
Details
Updated on 2024-02-27 06:02:05- Year Built:1960
- Appliances:Cooktop, Dishwasher, Refrigerator, Oven - Built-In
- Zoning Description:House
- Lot Size:71x58 approx
Additional details
- Building Type:House
- Floor Space:1630 sqft
- Architectural Style:2 Level
- Stories:2
- Baths:2
- Half Baths:0
- Bedrooms:3
- Rooms:13
- Flooring Type:Carpeted, Hardwood, Other
- Foundation Type:Block, Concrete
- Sewer:Municipal sewage system
- Heating:Electric
- Exterior Finish:Vinyl siding
- Construction Style Attachment:Detached
Mortgage Calculator
- Principal & Interest
- Property Tax
- Home Insurance
- PMI









