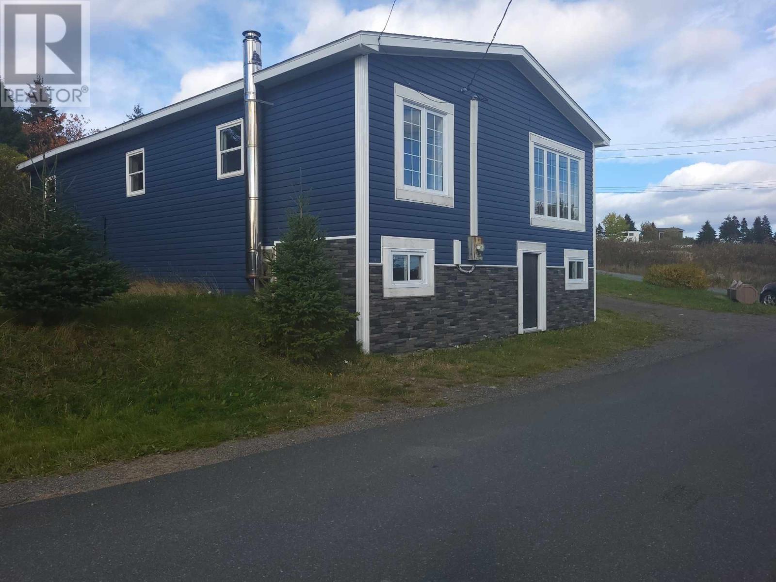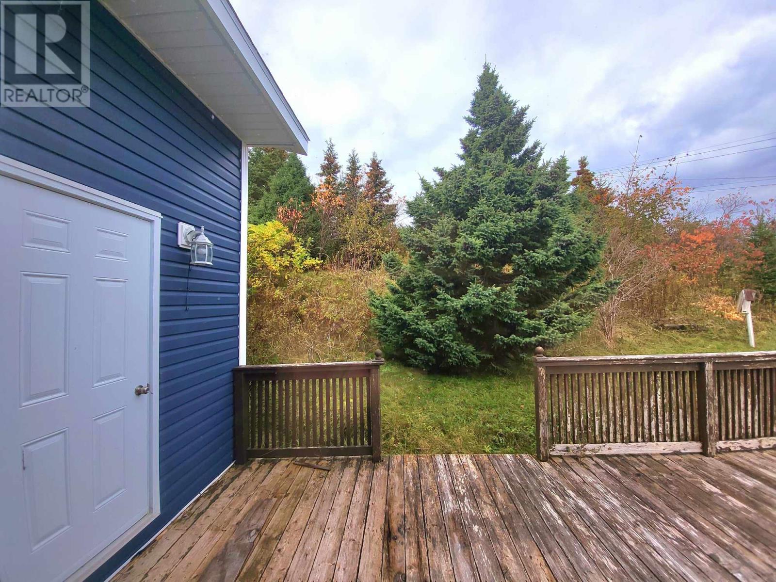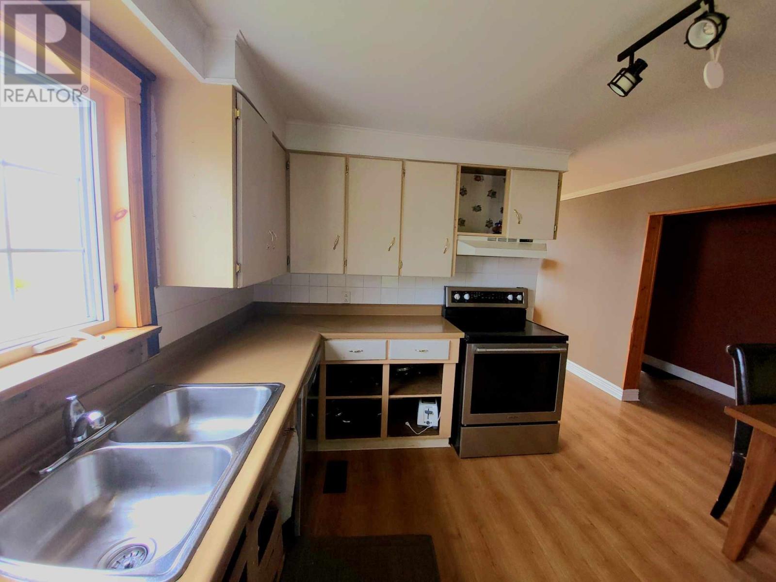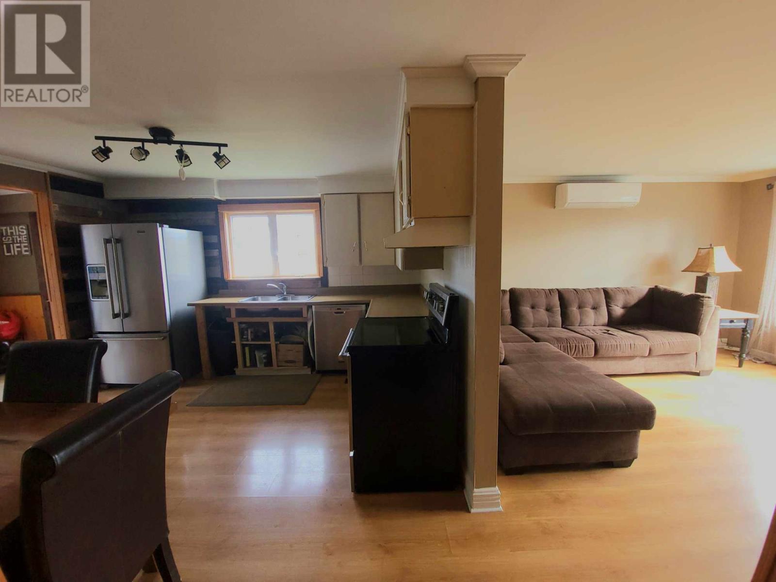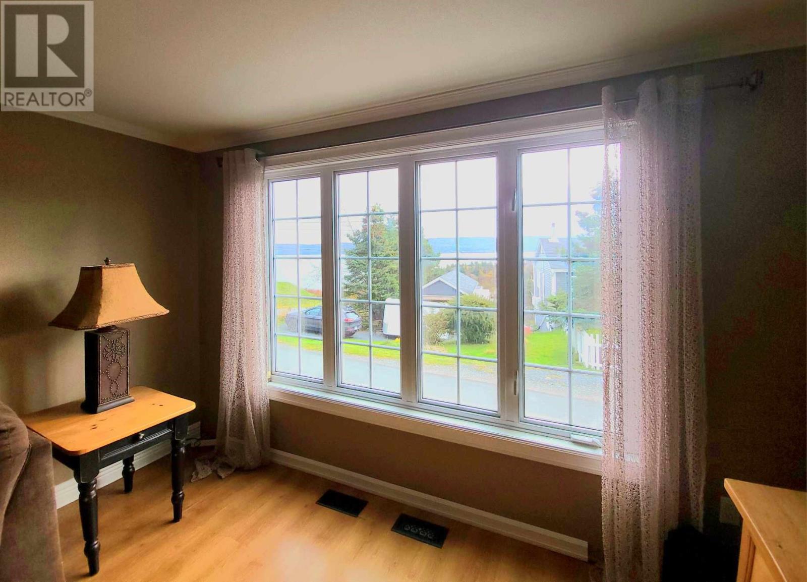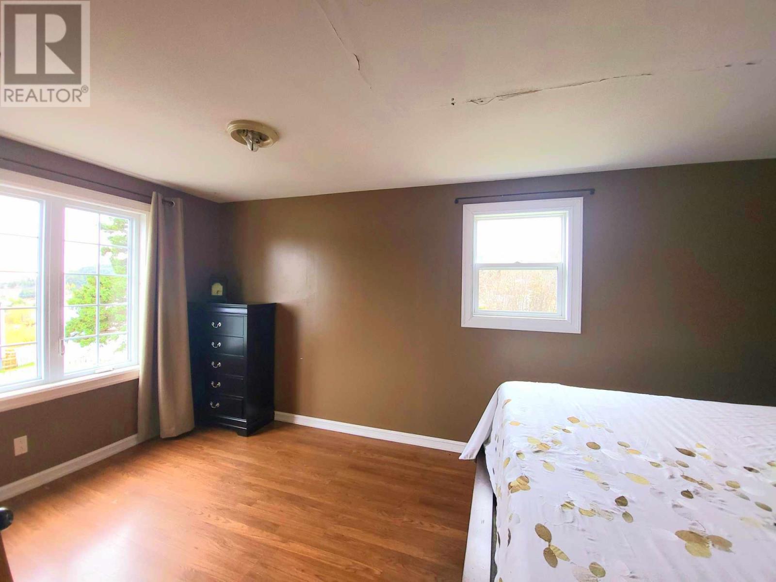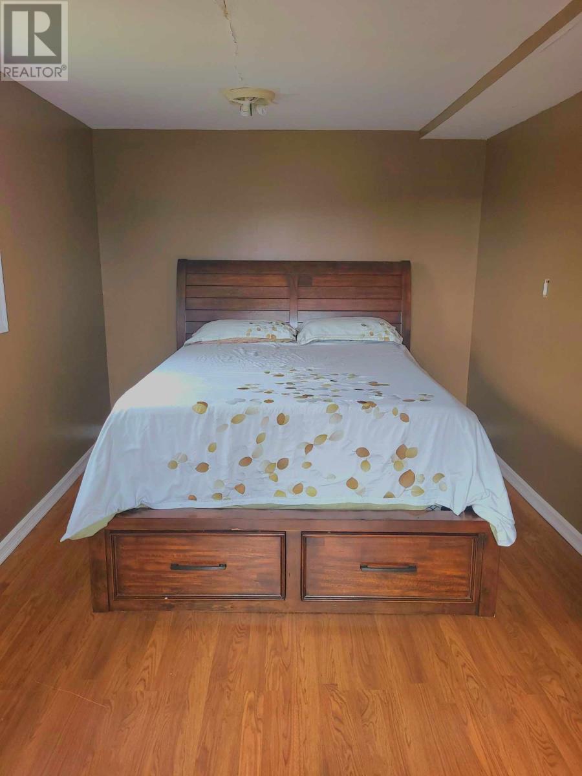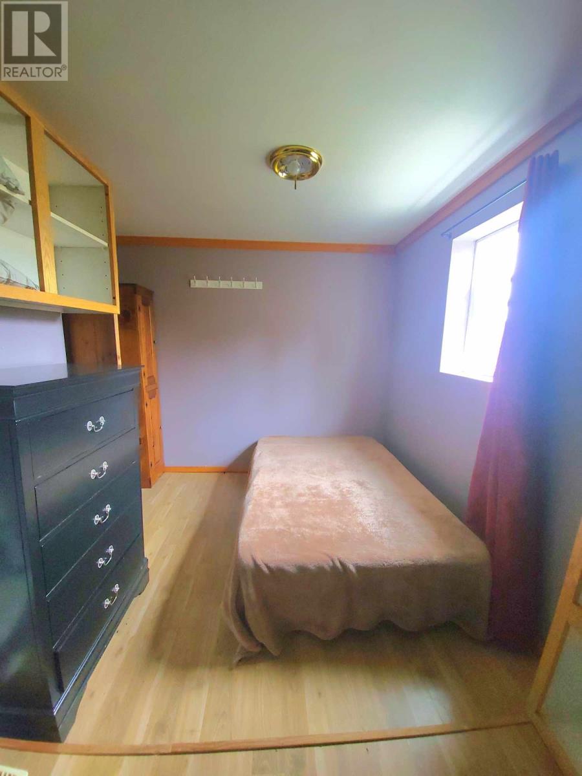Overview
- Single Family
- 2
- 1
- 1000
- 1970
Listed by: eXp Realty
Description
Beautiful ocean view property with amazing potential in the heart of Norman`s Cove! Overlooking Norman`s Cove Beach, where whales, porpoises and tuna feed - this home has great potential whether you are a first time home buyer or looking to invest in an area that is short on long term and short term rentals! This house has seen major recent upgrades - roof and exterior are new and beautifully done! The lot is double wide, with plenty of space to build your dream garage or avail of more outdoor living space. With an oil and wood burning furnace and mini split, you have the option for low energy costs. In addition to the view from the deck, you may enjoy partial ocean views from the spacious primary bedroom, living room and kitchen. Outside from the rear deck, you will access a bonus space, perfect for storage or wherever your imagination may take you. Affordable and move-in ready, there is still lots of room to personalize the space. Norman`s Cove itself boasts a very active recreation committee, and has a heated outdoor pool to enjoy in the summer. There is a takeout, a cafe and grocery store and amenities of Chapel Arm and Whitbourne are a short drive away! The popular Seaview Hiking Trail is a short walk away. It is a family friendly community, and a great stop for tourists or anyone wanting to enjoy quintessential rural Newfoundland experience without being too remote. (id:9704)
Rooms
- Kitchen
- Size: 11 x 11.7
- Living room
- Size: 13.5 x 12
- Primary Bedroom
- Size: 9.5 x 17
Details
Updated on 2024-04-13 06:02:08- Year Built:1970
- Appliances:Dishwasher, Refrigerator, Stove, Washer, Dryer
- Zoning Description:House
- Lot Size:Approx 1/2 acre
Additional details
- Building Type:House
- Floor Space:1000 sqft
- Stories:1
- Baths:1
- Half Baths:0
- Bedrooms:2
- Flooring Type:Mixed Flooring
- Foundation Type:Concrete
- Sewer:Municipal sewage system
- Heating:Oil, Wood
- Exterior Finish:Vinyl siding
- Construction Style Attachment:Detached
Mortgage Calculator
- Principal & Interest
- Property Tax
- Home Insurance
- PMI

