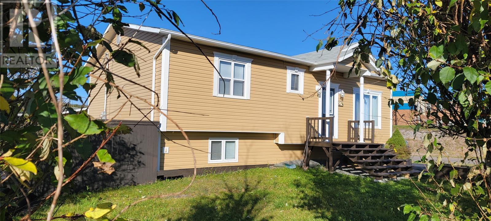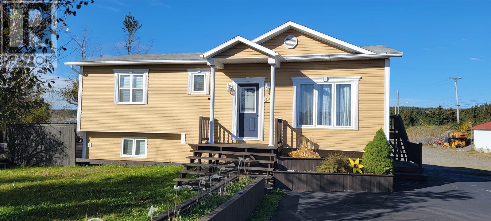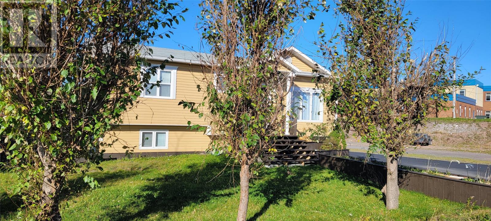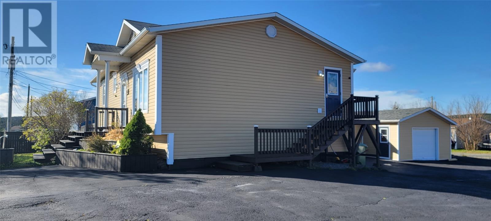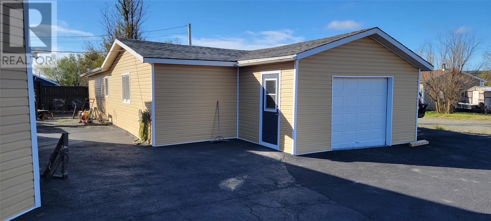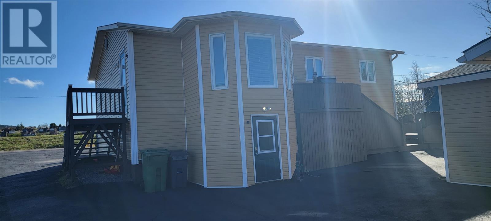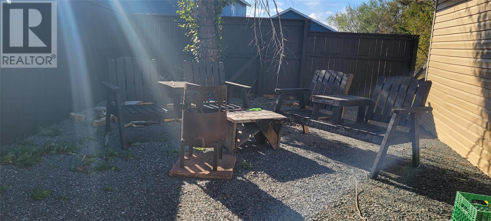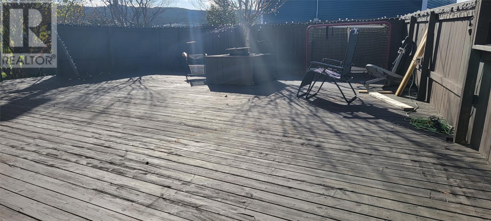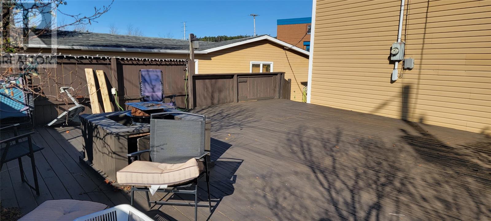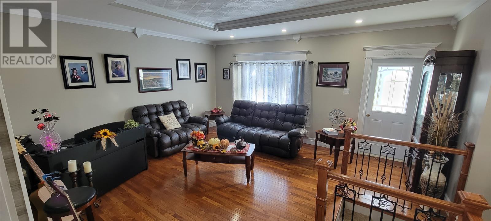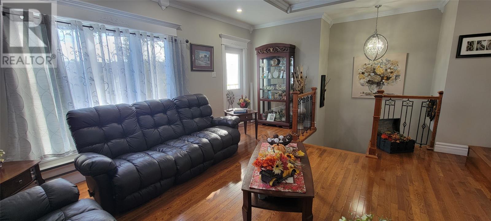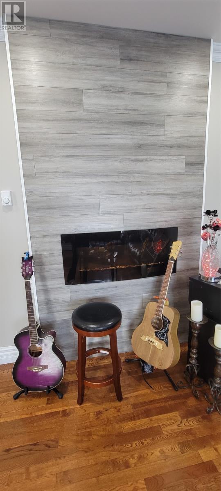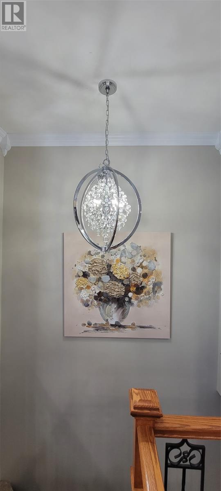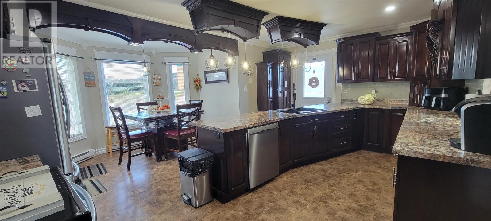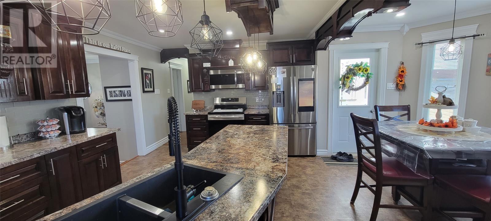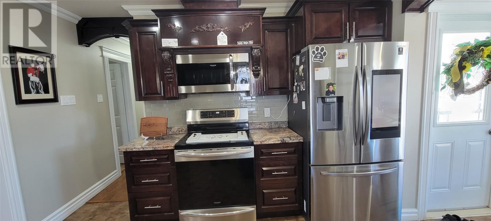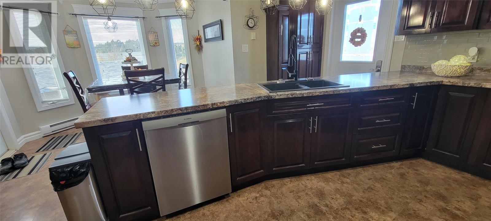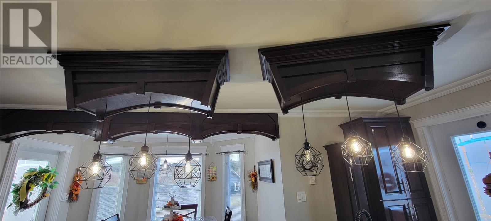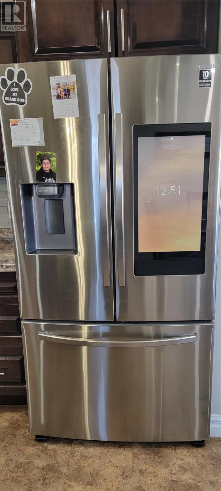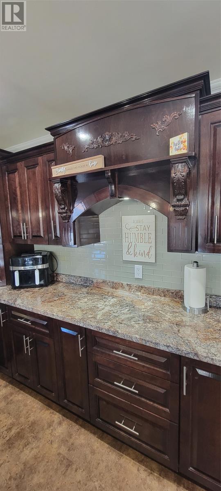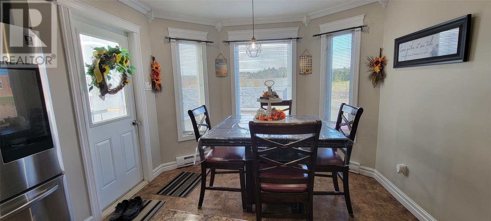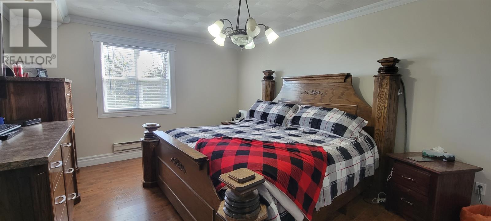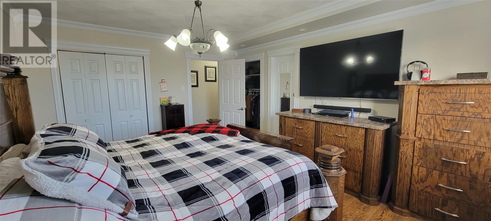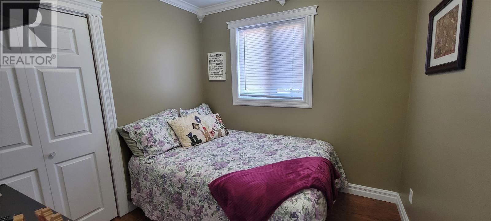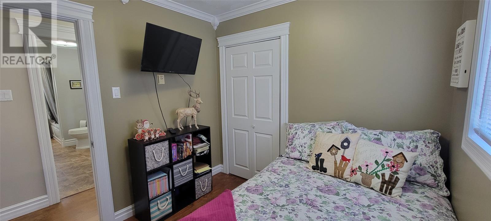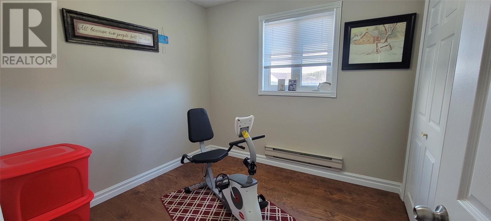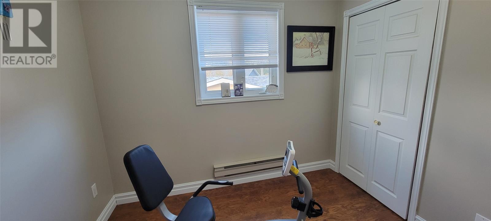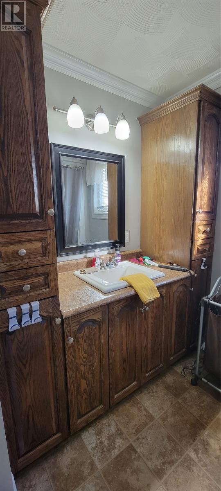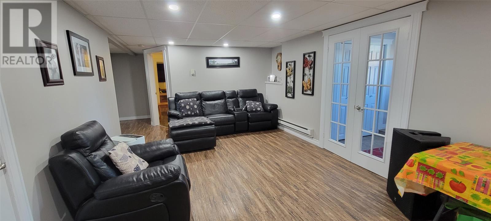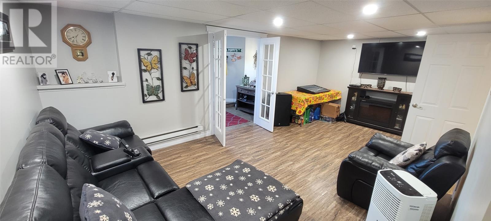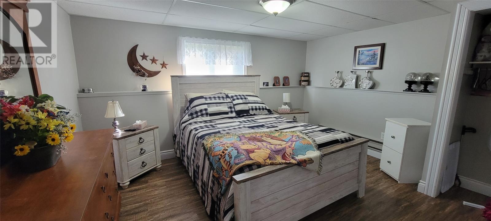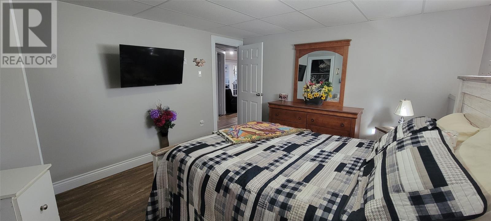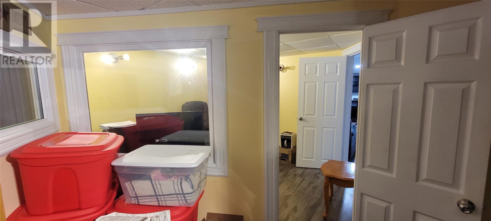Overview
- Single Family
- 4
- 2
- 2240
- 1994
Listed by: RE/MAX Eastern Edge Realty Ltd. - Marystown
Description
LOCATION, LOCATION, LOCATION, the golden rule of real estate. Located just steps to MCHS and Sacred Heart Elementary. Walking distance to shops, restaurants and recreation and just a short commute to Hospital and CNA. This immaculate bungalow boasts a stunning custom kitchen with beautiful woodworking details, and plenty of storage and prep space that will sure to please the chef in your life. New high end stainless steel appliances and unique refrigerator with built in electronic screen. play music, watch a show, jot grocery lists or leave messages and you can even see what`s in your fridge while you are at the grocery store! Sit back and relax at the end of a busy day in the beautiful sunken living room. There are gleaming hardwoods in the space as well as a built in electric fireplace. Down the hall you will find a large primary bedroom with his and hers closets and access to the main bath. There are 2 other cozy bedrooms on this level. Downstairs, you have a great porch with closet for your essentials. Enter into the family room through the double french doors. Enjoy family games night, entertain or simply cozy up and watch a movie. There is a laundry/storage room on this level along with a 2 piece bathroom, fabulous 4th bedroom as well as a bonus space, currently used as a music studio/office. Such a unique feature of this home. Home has a 200amp electrical panel, new pex plumbing and unique lighting. Finally, there is a large 26x54 workshop that would sure to impress the carpenter in your life, along with a massive deck with privacy fence and cozy fire pit area. This home has plenty of space for everyone in the family. (id:9704)
Rooms
- Bath (# pieces 1-6)
- Size: 5.3 x 4.11
- Bedroom
- Size: 8.1 x 8
- Bedroom
- Size: 11.9 x 13.9
- Family room
- Size: 10.10 x 19.3
- Laundry room
- Size: 12.7 x 9.10
- Office
- Size: 9.5 x 9.3
- Other
- Size: 8.4 x 7.8
- Porch
- Size: 7.1 x 7.7
- Bath (# pieces 1-6)
- Size: 15x7.5
- Bedroom
- Size: 8.8 x 8.3
- Living room - Fireplace
- Size: 15.11 x 15.4
- Not known
- Size: 18.3 x 17.10
- Primary Bedroom
- Size: 15.2 x 12.3
Details
Updated on 2024-02-07 06:02:18- Year Built:1994
- Appliances:Dishwasher, Refrigerator, Microwave, Stove, Washer, Dryer
- Zoning Description:House
- Lot Size:100x110
- Amenities:Recreation, Shopping
Additional details
- Building Type:House
- Floor Space:2240 sqft
- Architectural Style:Bungalow
- Stories:1
- Baths:2
- Half Baths:1
- Bedrooms:4
- Rooms:13
- Flooring Type:Hardwood, Laminate
- Fixture(s):Drapes/Window coverings
- Sewer:Septic tank
- Heating Type:Baseboard heaters
- Heating:Electric
- Exterior Finish:Vinyl siding
- Fireplace:Yes
- Construction Style Attachment:Detached
Mortgage Calculator
- Principal & Interest
- Property Tax
- Home Insurance
- PMI
