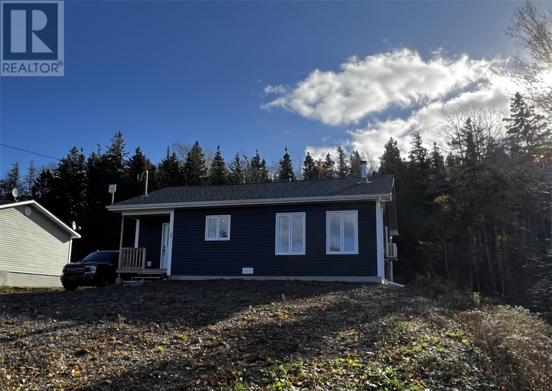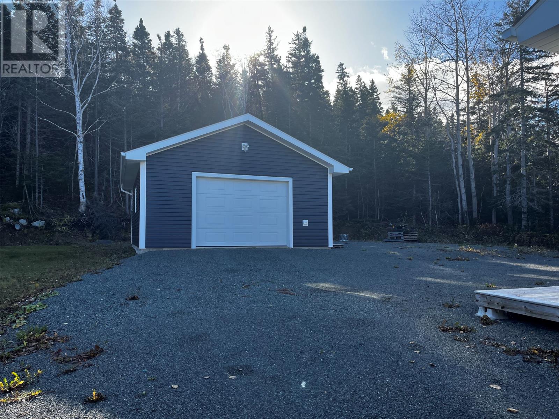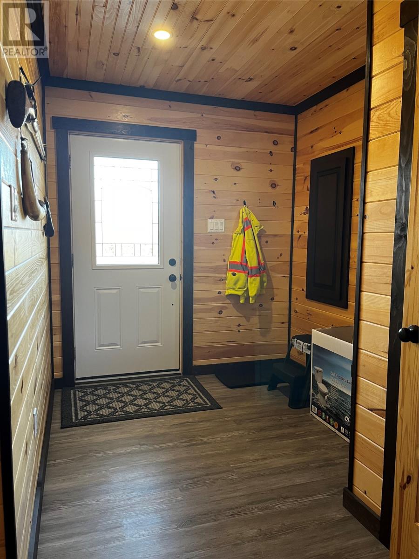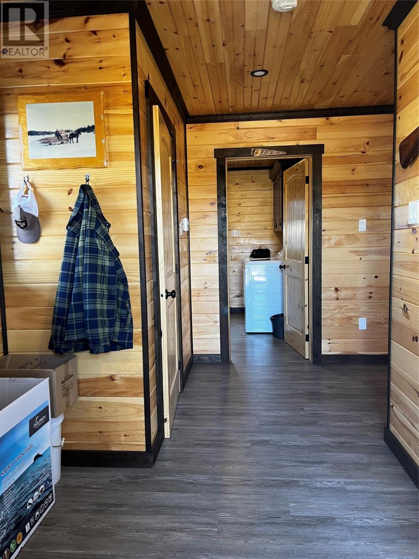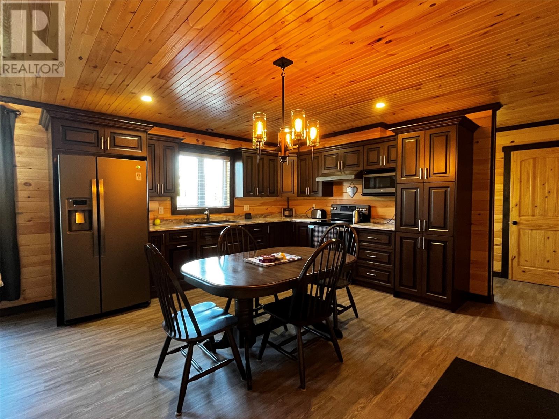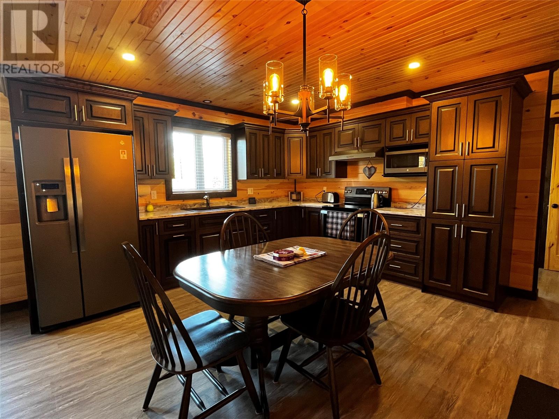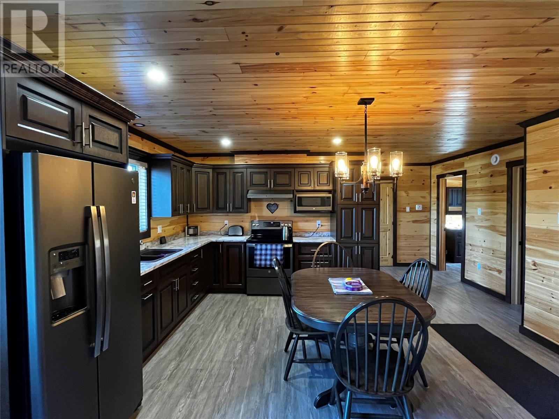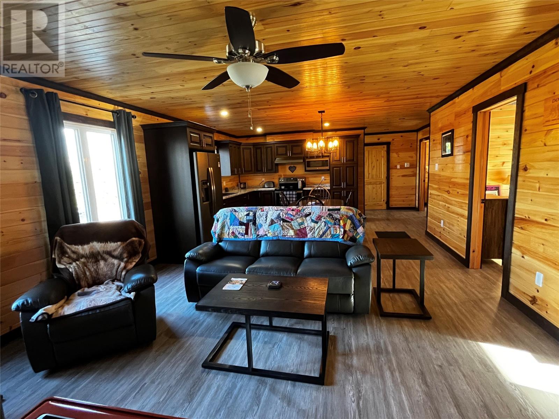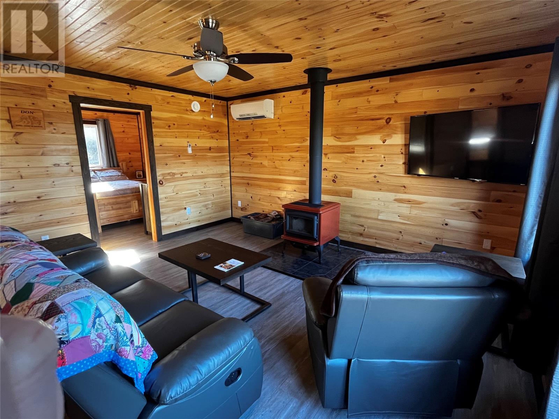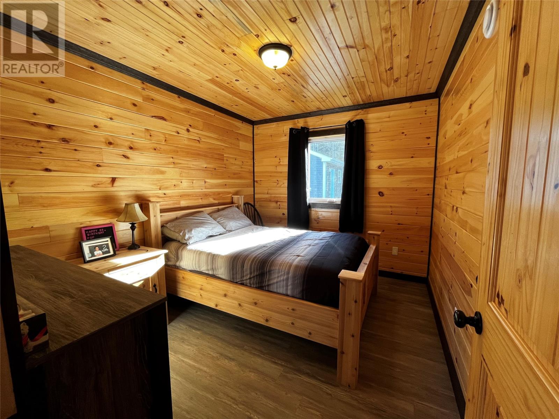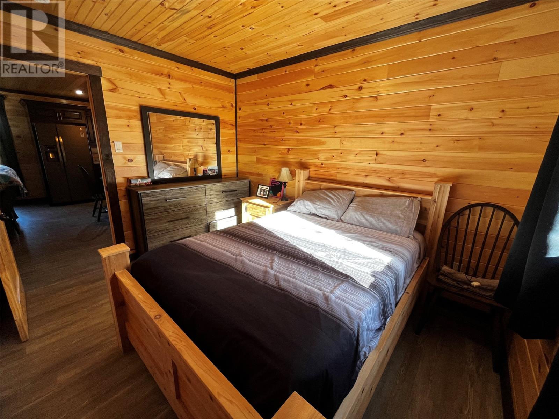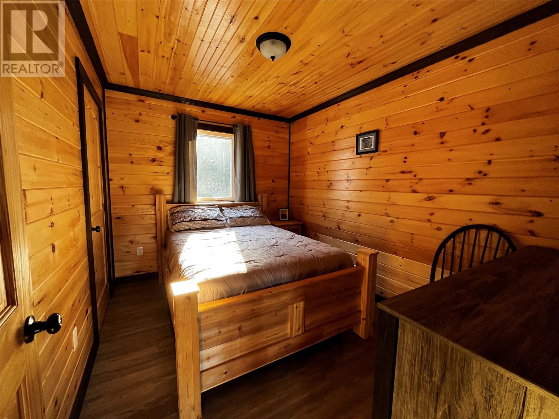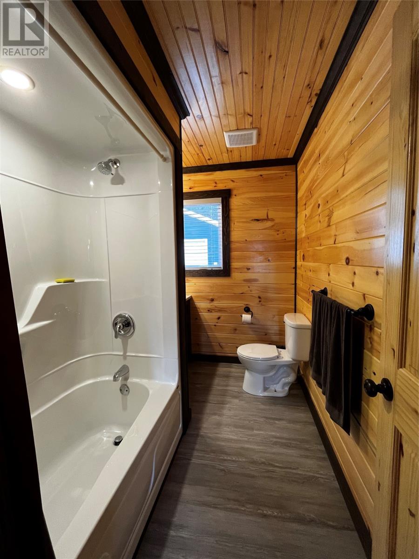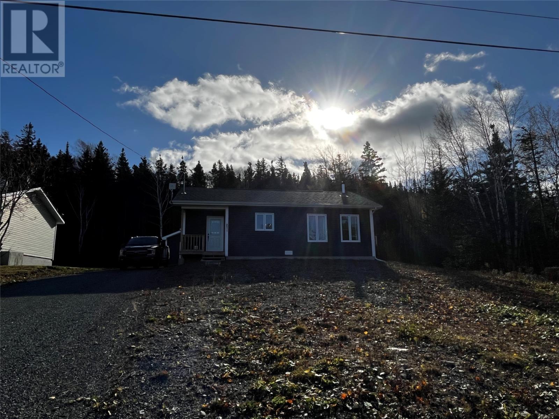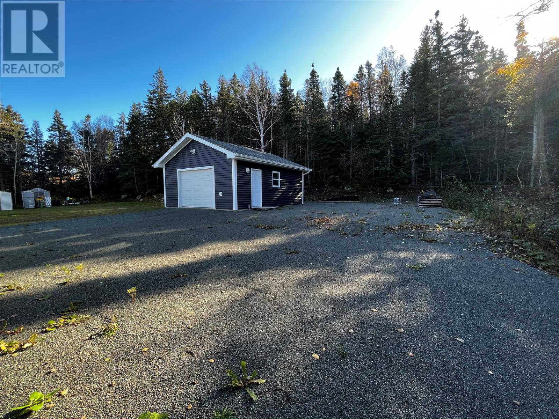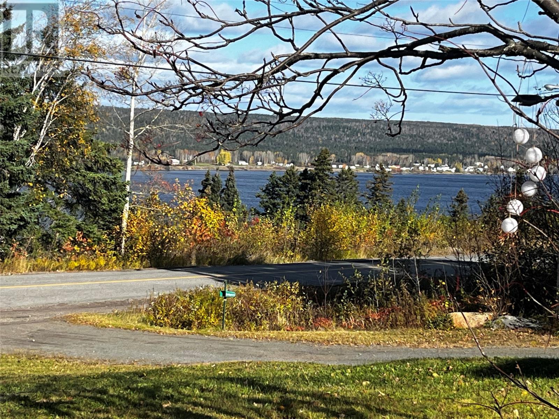Overview
- Single Family
- 2
- 2
- 976
- 2021
Listed by: Royal LePage Generation Realty
Description
Who don`t want the easy way of life!! Retired or simply downsizing let me welcome you to 271 Gillingham Avenue. Cottage living at its finest right in Town. Only 3 years old and shows nothing less than pride of ownership from top to bottom, inside and out. This move in ready home is located in a quiet and private neighborhood on an oversized lot with a 20`x24` insulated and wired garage with vehicle access to the back yard. This home features everything on one level. Interior features front foyer area with double closet which has access to the 5` heated crawl space, for all your storage needs; 2 bedrooms with closets; 3 piece main bathroom; laundry and 2 piece bathroom with the entrance from the backyard; absolutely beautiful open concept kitchen, dining and living room, perfect for family get togethers and special occasions; stunning custom kitchen and bathroom cabinets, stainless steel appliances; cozy wood stove in living room and a mini split heat pump as well. Not only is this place beautiful on the inside but you can take in the view of the Bay of Exploits right from your front veranda. This home is like cottage living but with all the amenities of living in a small town. Don`t miss out on this one!!! (id:9704)
Rooms
- Bath (# pieces 1-6)
- Size: 6.1`x9.4`
- Bedroom
- Size: 11.3`x9.1`
- Bedroom
- Size: 11.3`x8.7`
- Foyer
- Size: 7.8`x7.2`
- Laundry room
- Size: 9.3`x7.6`
- Living room
- Size: 15.3`x13.8`
- Not known
- Size: 15.3`x13.2`
Details
Updated on 2024-04-26 20:03:17- Year Built:2021
- Zoning Description:House
- Lot Size:66`x162`
- Amenities:Highway
Additional details
- Building Type:House
- Floor Space:976 sqft
- Architectural Style:Bungalow
- Stories:1
- Baths:2
- Half Baths:1
- Bedrooms:2
- Flooring Type:Laminate
- Sewer:Municipal sewage system
- Cooling Type:Air exchanger
- Heating Type:Heat Pump
- Heating:Electric, Wood
- Exterior Finish:Vinyl siding
- Fireplace:Yes
- Construction Style Attachment:Detached
Mortgage Calculator
- Principal & Interest
- Property Tax
- Home Insurance
- PMI
