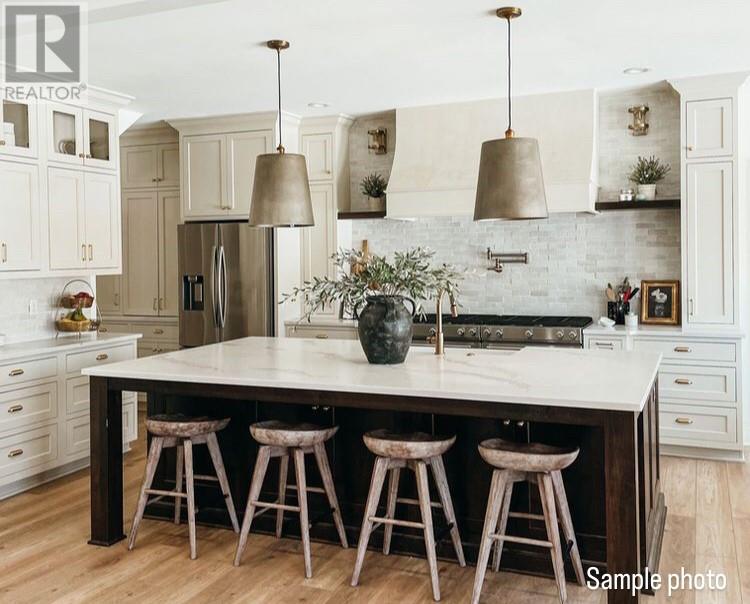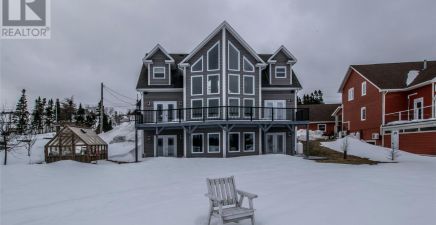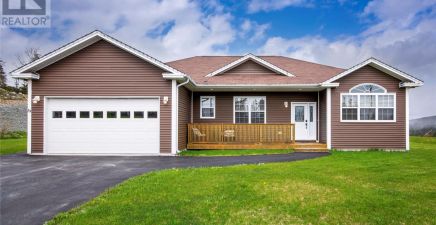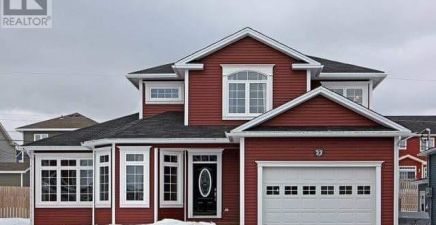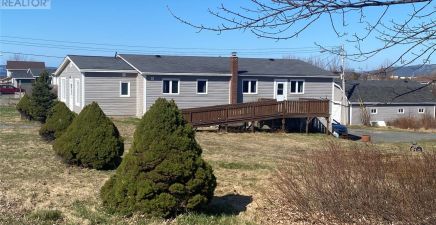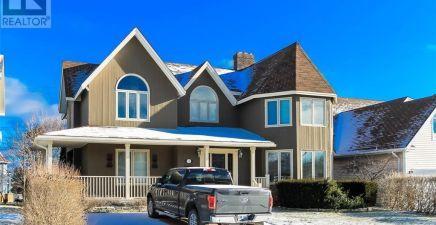Overview
- Single Family
- 3
- 2
- 3732
- 2023
Listed by: Hanlon Realty
Description
This plan is extremely functional. On one end you have two large childrens bedrooms and a main bathroom they share. A large living area in the middle of the home is perfect for entertaining and spending family time together. The patio doors will lead out to a deck that is sheltered by the wind from two sides of the home. Making enjoying the outdoors in Newfoundland much more comfortable. The kitchen has a large island great for cooking and baking. While the huge pantry can hold all your supplies and kitchen gadgets. The dining nook features two large windows one which is all just glass making it almost feel like a sunroom. The primary bedroom on the left of the home has a large walk in closet and ensuite. If you are looking to build reach out to us today and choose from one of our gorgeous plans or bring us your own custom plan for a free quote! Allowances for this home are $18000 kitchen, $17000 flooring, $2000 lighting and $25 000 for a heat pump. All allowances include HST. (id:9704)
Rooms
- Bedroom
- Size: 12 x 12
- Bedroom
- Size: 12 x 12
- Dining room
- Size: 14 x 10
- Kitchen
- Size: 14 x 16
- Living room
- Size: 21.4 x 18.7
- Primary Bedroom
- Size: 12 x 14
Details
Updated on 2024-04-28 06:02:08- Year Built:2023
- Zoning Description:House
- Lot Size:3/4 acre
Additional details
- Building Type:House
- Floor Space:3732 sqft
- Architectural Style:Bungalow
- Stories:1
- Baths:2
- Half Baths:0
- Bedrooms:3
- Flooring Type:Mixed Flooring
- Foundation Type:Concrete
- Sewer:Septic tank
- Heating:Electric
- Exterior Finish:Wood shingles
School Zone
| Holy Trinity High | 8 - L3 |
| Juniper Ridge Intermediate | 5 - 7 |
| Cape St. Francis Elementary | K - 4 |
Mortgage Calculator
- Principal & Interest
- Property Tax
- Home Insurance
- PMI



