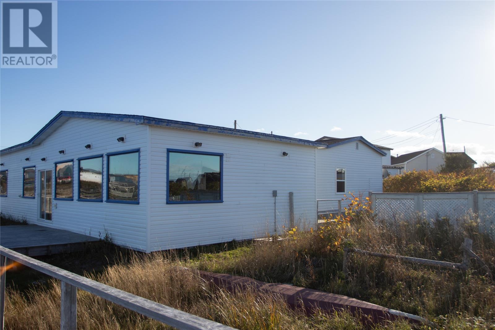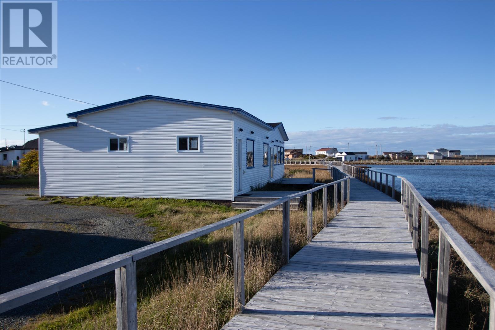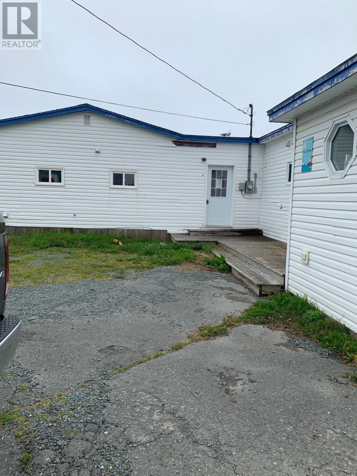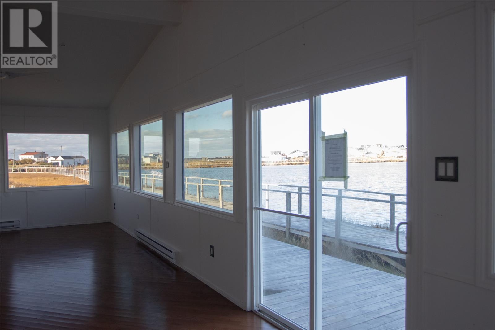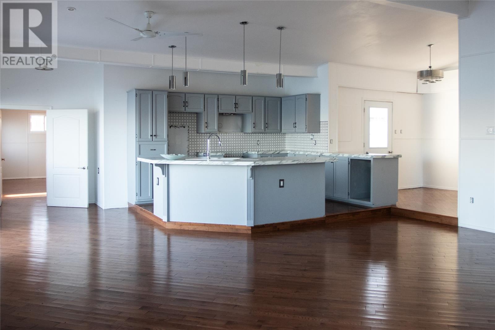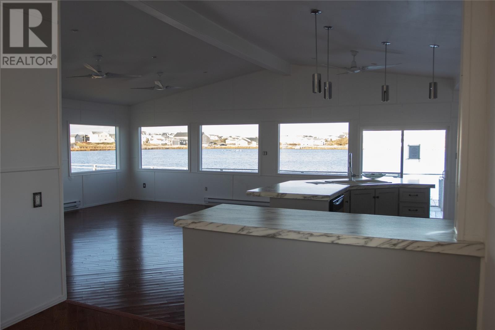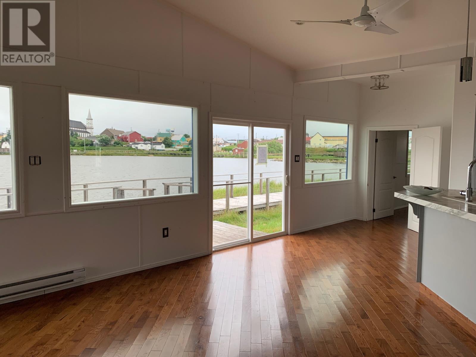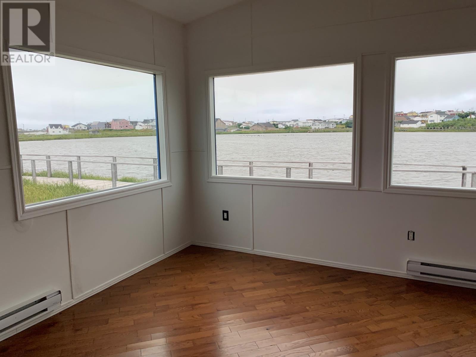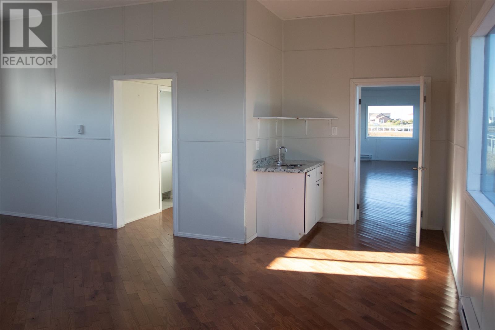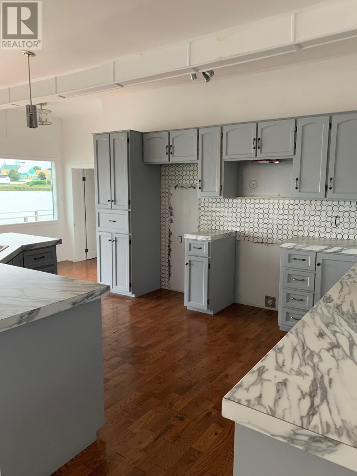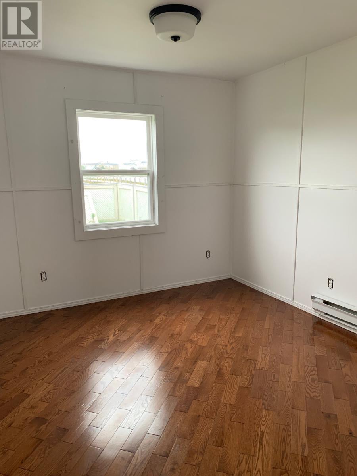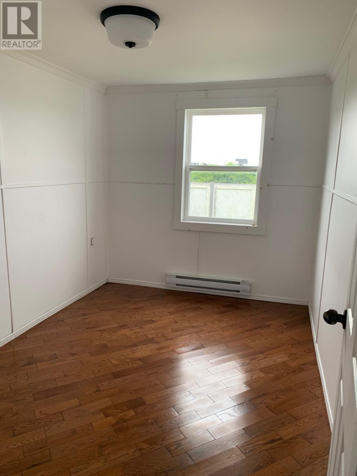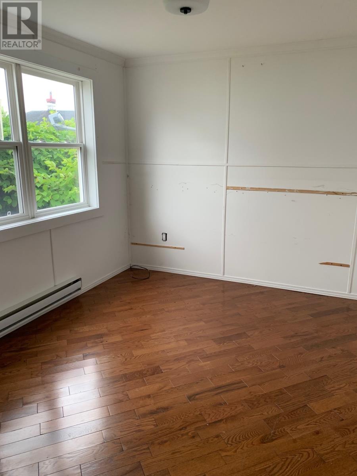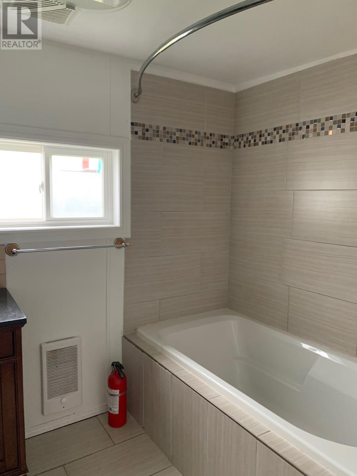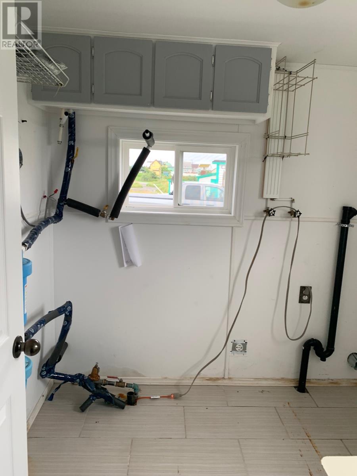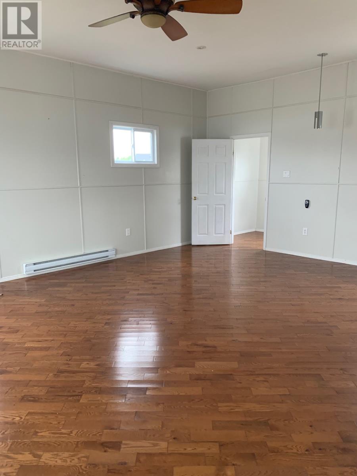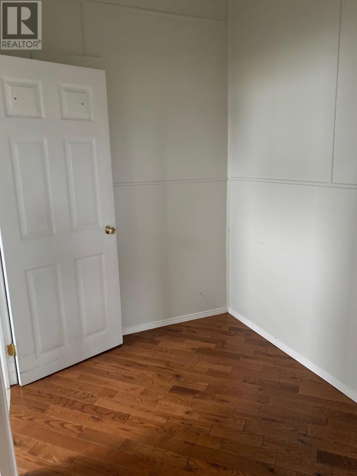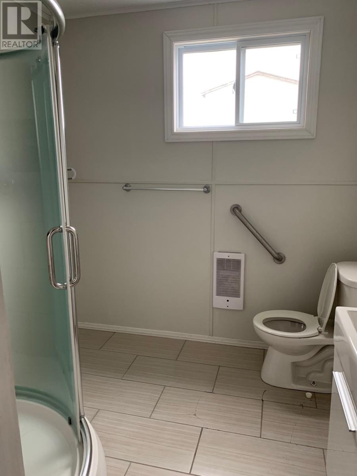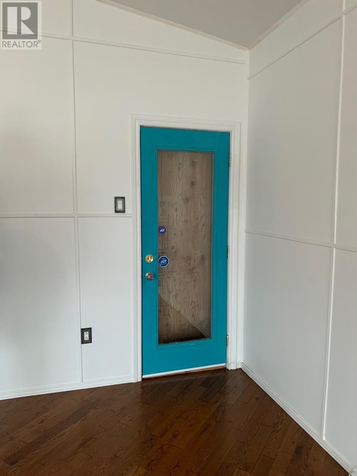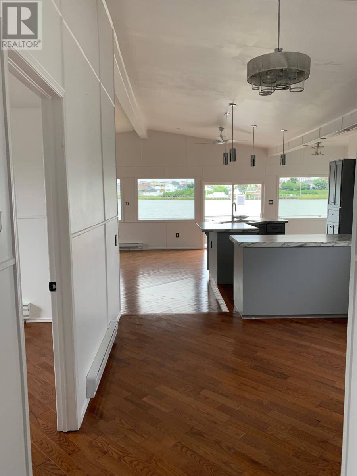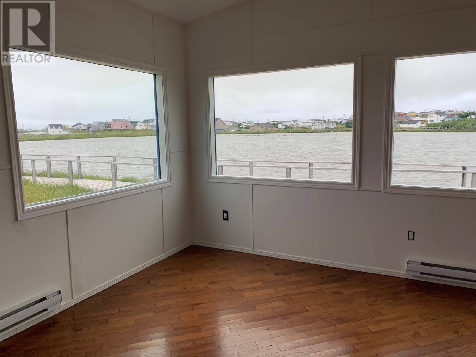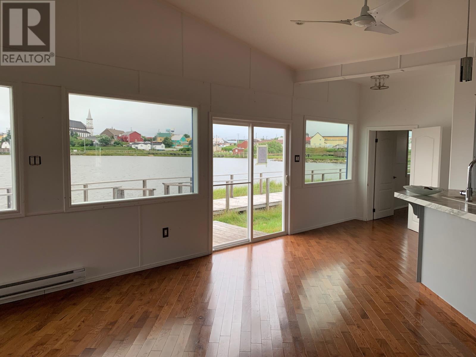Overview
- Single Family
- 4
- 2
- 2152
- 1960
Listed by: EXIT Realty ShoreLine
Description
Everything on one level. This very spacious bungalow located right on the boardwalk to Old Days Pond in historic Bonavista. The layout is such that it would be easy to live in the main portion of the home and rent a section to help pay the mortgage. A one bath, one bedroom efficiency unit with its own entrance is quite possible with this layout. This makes it a great opportunity to have parents or older children have their own space. Property features a newer modern kitchen with open concept to the dining area and the living room featuring vaulted ceiling. Property has undergone extensive renovation and is perfect for larger family or anyone who likes lots of space. The large windows along the front of the home are tinted allowing for privacy while allowing a maximum view of the pond. Just a short stroll on the boardwalk and you can be at the beach. This area of Bonavista has some of the most spectacular sunset views. There is also a wet bar for the entertainer. Bonavista is quickly becoming a much sought after location. (id:9704)
Rooms
- Bath (# pieces 1-6)
- Size: 6 x 9
- Bath (# pieces 1-6)
- Size: 6.7 x 7.4
- Bedroom
- Size: 9.6 11
- Bedroom
- Size: 9.3 x 11
- Bedroom
- Size: 7 7 x 10.8
- Eating area
- Size: 8 x 18
- Foyer
- Size: 9 x 10.6
- Kitchen
- Size: 14 xx 11
- Laundry room
- Size: 7 x 7.7
- Living room
- Size: 16 x 21
- Office
- Size: 6 x 7
- Other
- Size: 5 x 7
- Porch
- Size: 4 x 7
- Primary Bedroom
- Size: 16 x 21
Details
Updated on 2024-04-14 06:02:07- Year Built:1960
- Appliances:Dishwasher, Wet Bar
- Zoning Description:House
- Lot Size:50 x 80
- View:View
Additional details
- Building Type:House
- Floor Space:2152 sqft
- Architectural Style:Bungalow
- Stories:1
- Baths:2
- Half Baths:0
- Bedrooms:4
- Rooms:14
- Flooring Type:Ceramic Tile, Hardwood
- Sewer:Municipal sewage system
- Heating Type:Baseboard heaters
- Heating:Electric
- Exterior Finish:Vinyl siding
- Construction Style Attachment:Detached
Mortgage Calculator
- Principal & Interest
- Property Tax
- Home Insurance
- PMI
