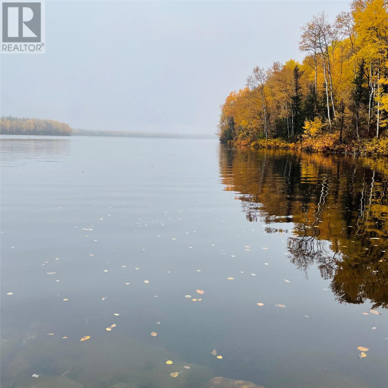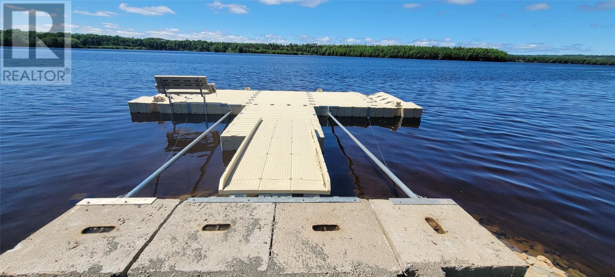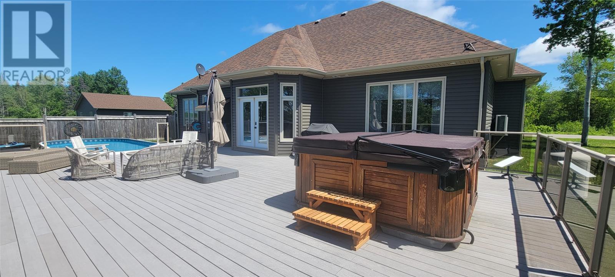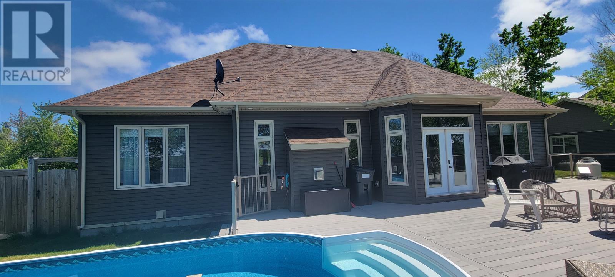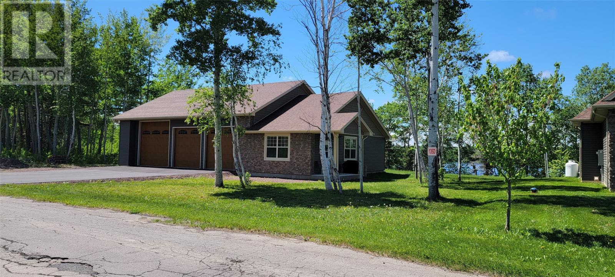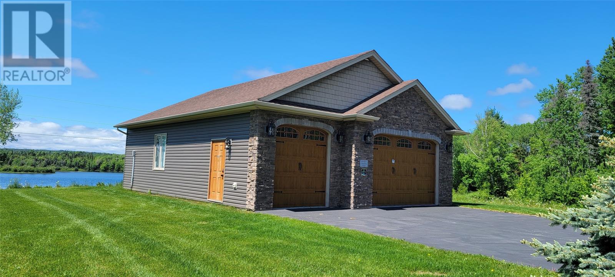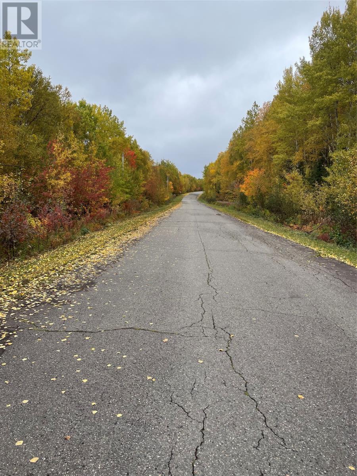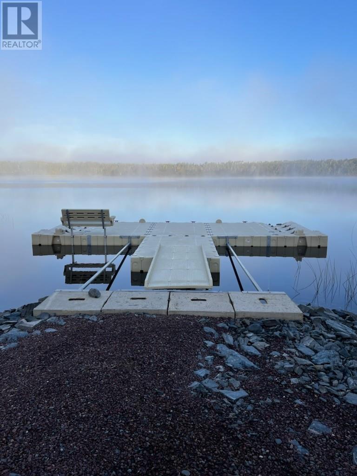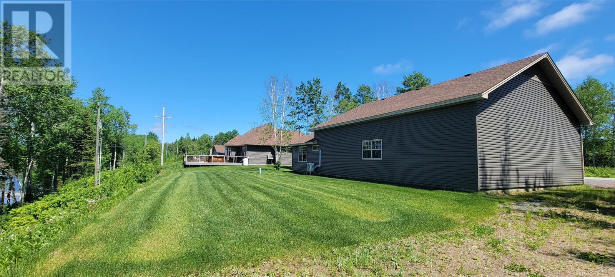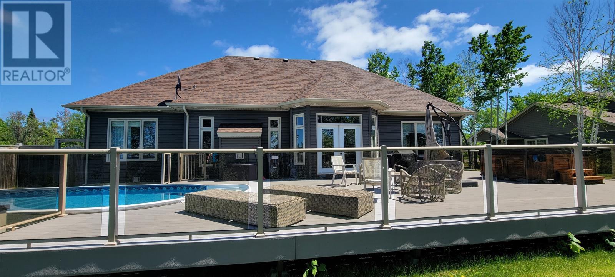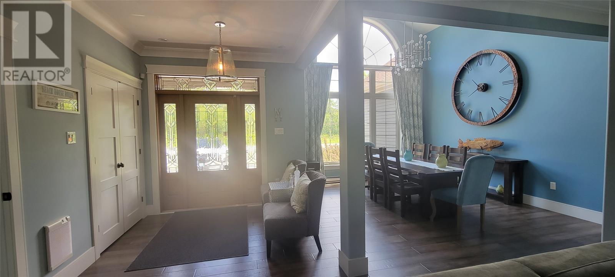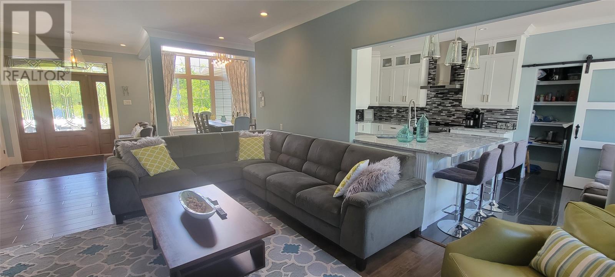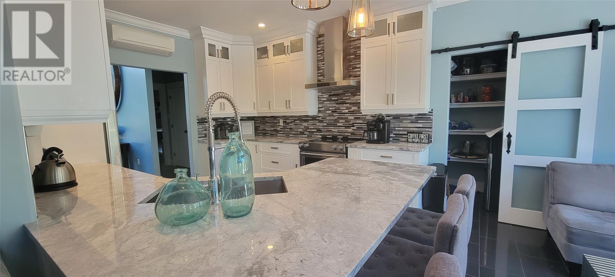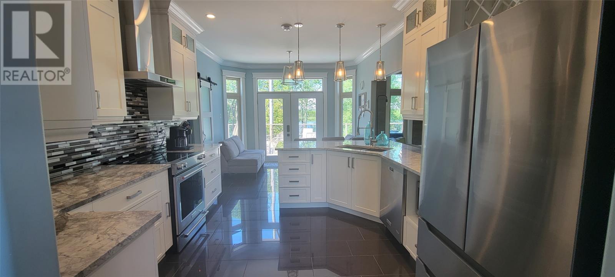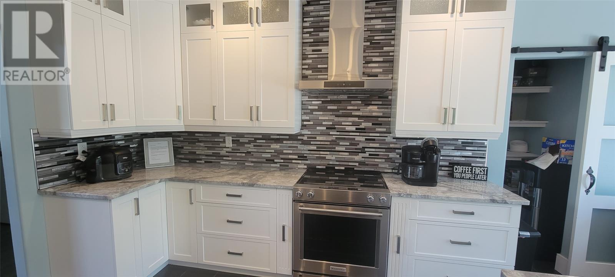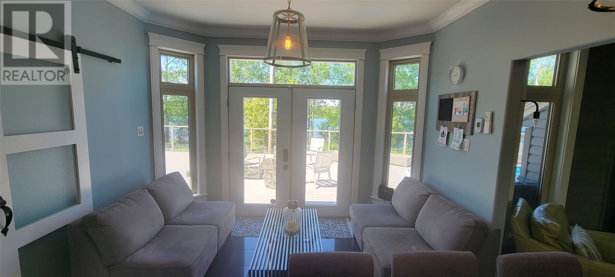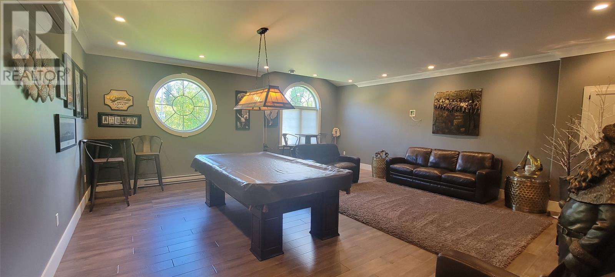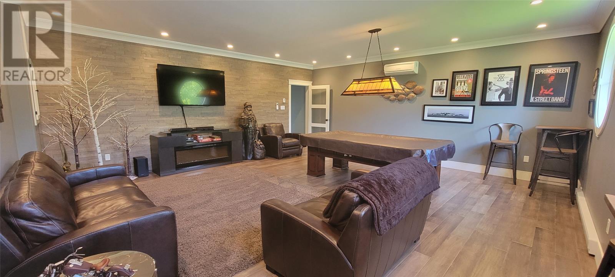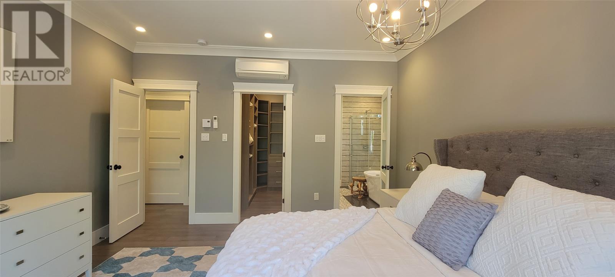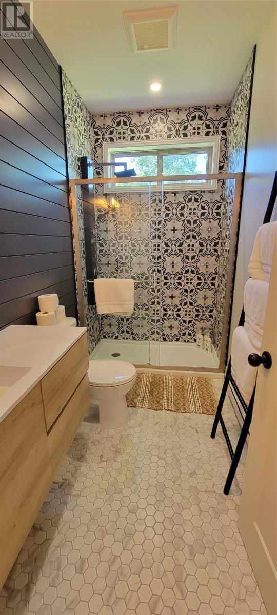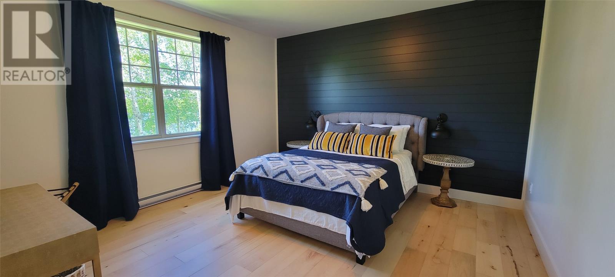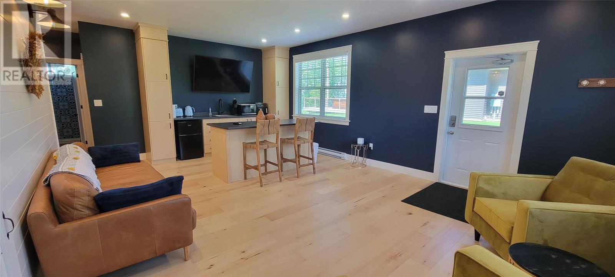Overview
- Single Family
- 4
- 3
- 2250
- 2017
Listed by: RE/MAX Eastern Edge Realty Ltd. - Marystown
Description
Do you enjoy salmon fishing, or water sports? Maybe you`d prefer snowmobiling or trips on the quad? Then this is the perfect place for you! Welcome to your dream home, in the sought after area of Sandy point!! This stunning view, with pool & hot tub cannot be beat. With direct water access, dock with 2 seadoo launch pads & built in seat you will enjoy the most stunning sunsets. Home shows meticulous attention to detail & offers a seamless blend of elegance & functionality. Upon arrival you will be greeted with beautiful landscaping & views of the water behind. The homes split floor plan with provide additional privacy for guests. On the right side of the home are 2 great sized bedrooms, beautifully decorated along with the main bath of the home with a tub and shower combo, beautiful tile floors & unique vanity. To the left of the home you will find the stunning primary suite, with large walk in closet with custom cabinetry. The ensuite bath is exquisite with dual vanity, free standing shower & soaking tub. This truly is an oasis to retreat after a day of adventuring. The laundry is conveniently located just off the primary as well as an incredible family games room! You will have such a fun time playing pool, or watching the game. The main hub features a cozy family room with fireplace. The well-appointed kitchen provides style & functionality for any culinary enthusiast featuring quartz countertops, fabulous white cabinetry with walk in pantry, & additional seating at the peninsula. There is also a cozy seating area with patio doors leading out to the deck. At the front of the home is the large dining room, perfect for family gatherings. Outside you will find a 3 bay garage with a 14` and 2 10` doors PLUS a stunning in law suite providing an additional 573 sq ft of living space, plus an additional 2 bay garage. Deck is made with PVC, aluminum rails & glass panels provide unobstructed views. (id:9704)
Rooms
- Bath (# pieces 1-6)
- Size: 7.3x7.3
- Bedroom
- Size: 10.9x15.8
- Bedroom
- Size: 10.5x13.1
- Dining nook
- Size: 11.4x8.6
- Dining room
- Size: 12.3x11.11
- Ensuite
- Size: 7.11x9.3
- Foyer
- Size: 10.5x8.3
- Games room
- Size: 21.10x20.11
- Kitchen
- Size: 11.4x11.7
- Laundry room
- Size: 5.8x5.4
- Living room
- Size: 14x16.6
- Primary Bedroom
- Size: 13.6x15.5
- Bath (# pieces 1-6)
- Size: 9.5x4.10
- Not known
- Size: 13.9x13.8
- Not known
- Size: 11x15.5
- Not known
- Size: 11x15.5
Details
Updated on 2024-02-06 06:02:06- Year Built:2017
- Appliances:Alarm System, Dishwasher, Refrigerator, Microwave, Stove, Washer, Dryer
- Zoning Description:House
- Lot Size:0.782 Ha
- Amenities:Highway
Additional details
- Building Type:House
- Floor Space:2250 sqft
- Architectural Style:Bungalow
- Stories:1
- Baths:3
- Half Baths:0
- Bedrooms:4
- Rooms:16
- Flooring Type:Ceramic Tile
- Foundation Type:Concrete
- Sewer:Septic tank
- Heating Type:Heat Pump
- Heating:Electric, Wood
- Exterior Finish:Vinyl siding
- Construction Style Attachment:Detached
Mortgage Calculator
- Principal & Interest
- Property Tax
- Home Insurance
- PMI


