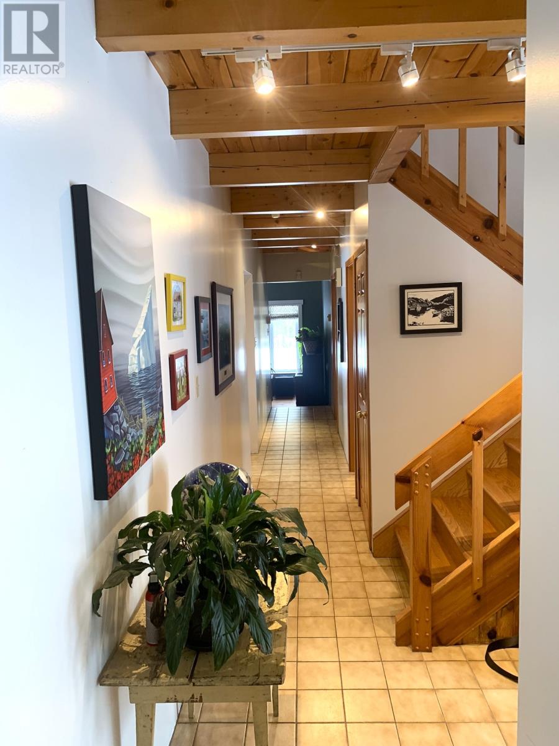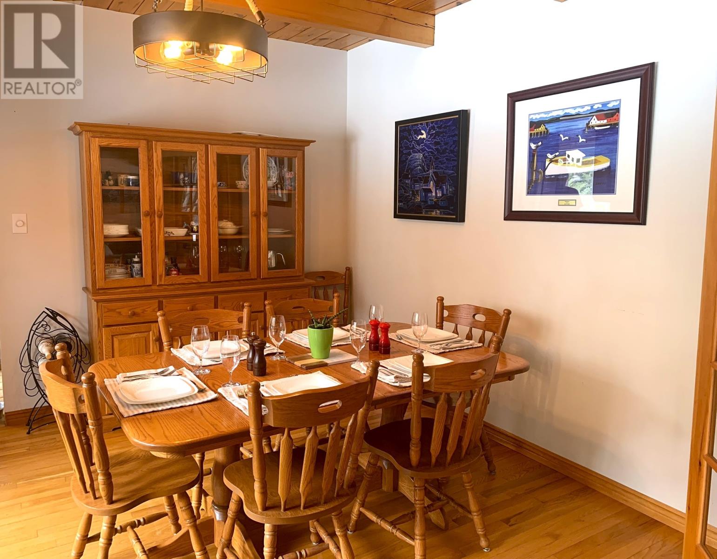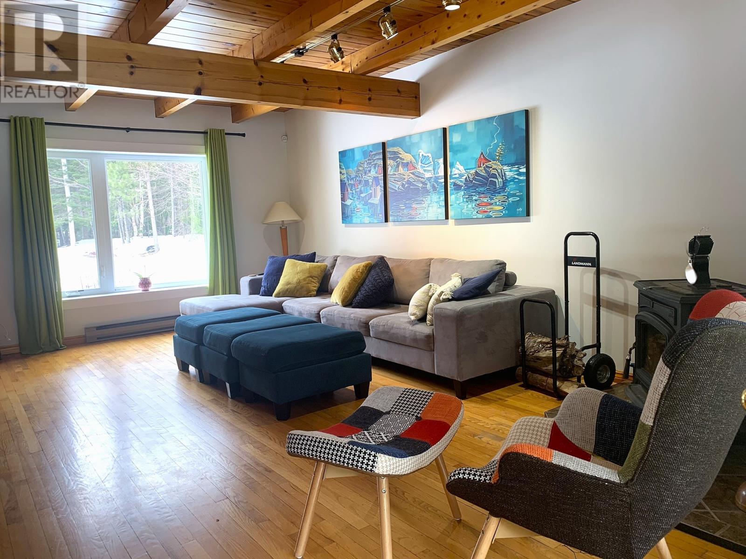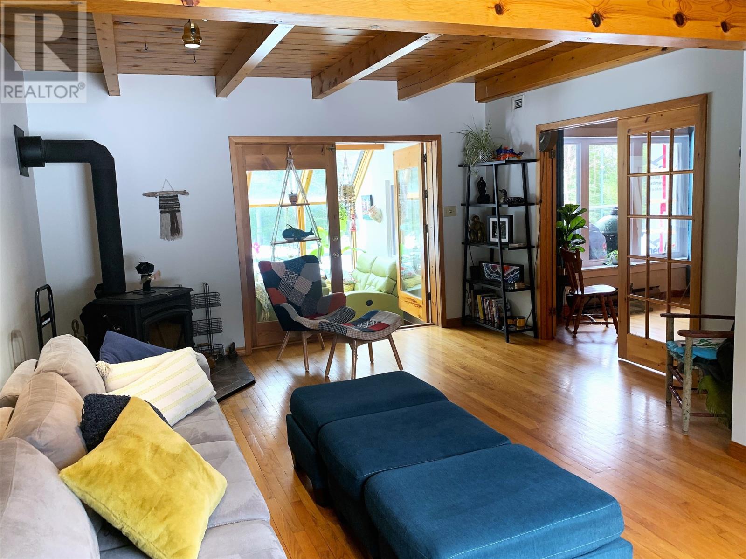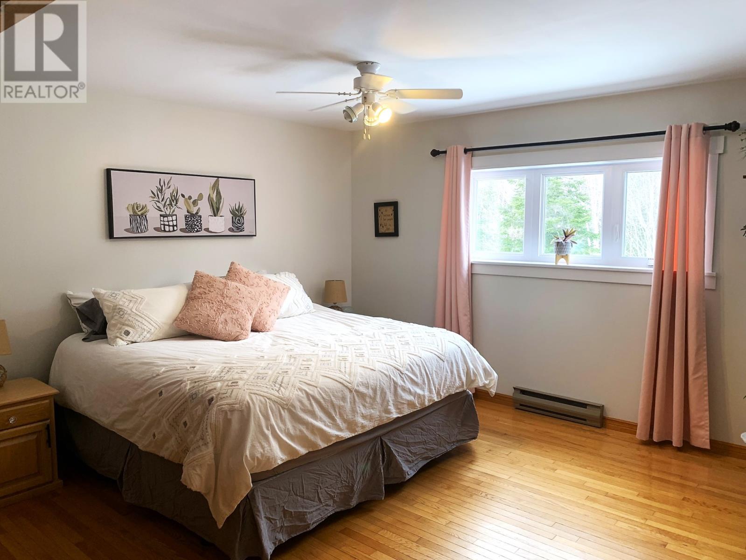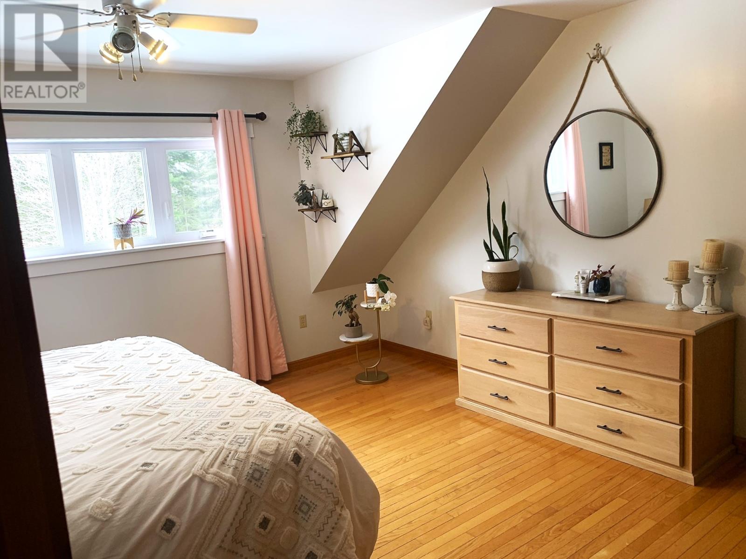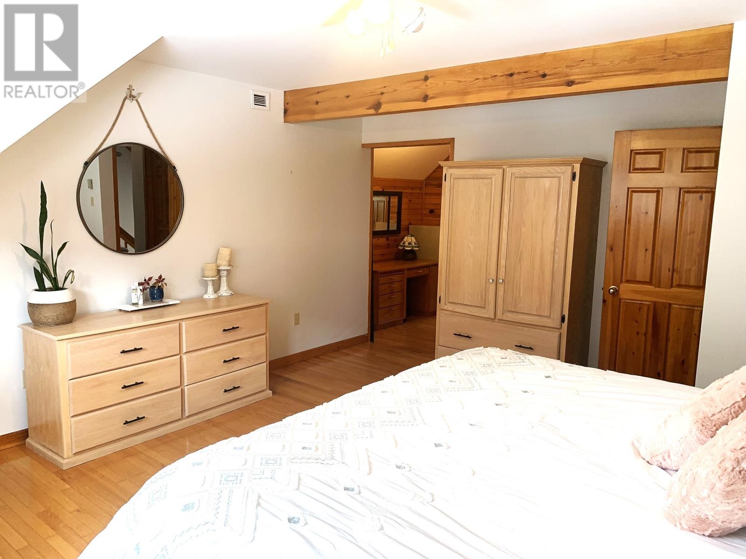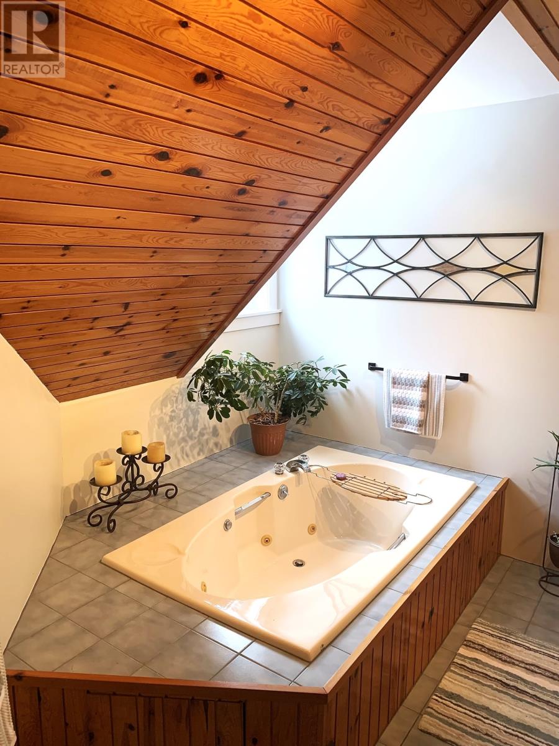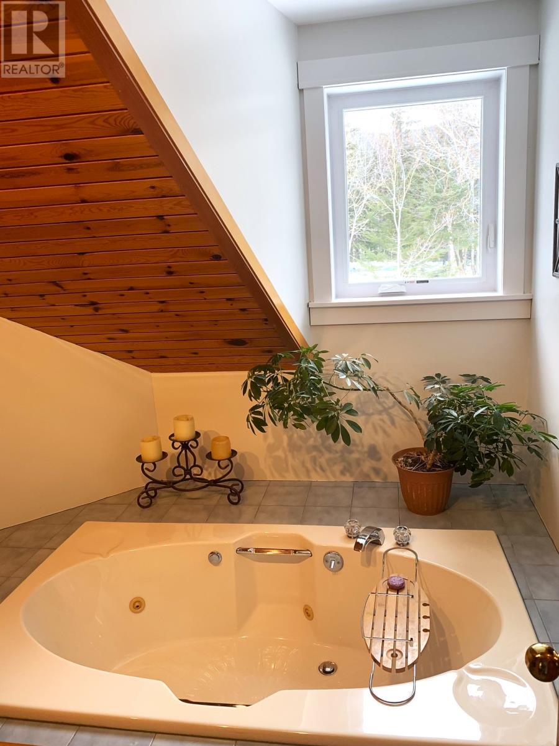Overview
- Single Family
- 4
- 3
- 4163
- 1986
Listed by: River Mountain Realty
Description
Waterfront Property ideally located in Humber Village! Architecturally & high-quality design, this beautiful Interhab home built to R2000 certification is looking for new owners. The home is situated on a private 2.5-acre lot, in a park-like setting! Beautifully landscaped and highly maintained grounds, the property is a gardener`s dream - including a garden shed and brand new greenhouse. Amazing trees, shrubs, and flowers, along with the option for a great vegetable garden. The property provides waterfront and boat access to one of the best salmon fishing and boating locations on the Lower Humber River. The home`s main floor is very spacious featuring a beautiful custom kitchen with granite countertops and a large dining room open to the cozy family room with a wood-burning stove. There is a gorgeous sunroom off the family room. As well, the main floor also includes a cozy living room with a propane fireplace. All main floor rooms offer gorgeous views of the backyard facing the River! The main floor also includes an amazing custom laundry room, 1/2 bath, and an additional large bedroom/office. The 2nd floor includes the master bedroom, with a large walk-in closet, full bath, and separate jacuzzi tub room; 3 more bedrooms and a full bath. Lower level has a large rec room with a pool table, bonus room, workshop, and cold storage. And to top it off, the large double detached garage is awesome featuring a side drive-in, and drive-out space - great for snowmobiles and ATVs and it includes a large upper partially complete bonus room to be finished in a style of your choosing! Recent upgrades include Roof shingles (5 yrs. old); all new windows and doors (2022); new siding with a lifetime warranty; Cedar deck ( 5 yrs. old); new green house (2022). This property offers space, privacy, waterfront, park-like setting........plus so many more great features. Country style living at its finest offering the many benefits of Riverfront living! (id:9704)
Rooms
- Games room
- Size: 22 x 16
- Other
- Size: 12.9 x 16
- Workshop
- Size: 20 x 13
- Bath (# pieces 1-6)
- Size: 2 PC
- Bedroom
- Size: 16.3 x 13
- Dining room
- Size: 12.9 x 13
- Family room
- Size: 22.2 x 14.50
- Foyer
- Size: 12.90 x 6.6
- Kitchen
- Size: 15.40 x 16.5
- Living room - Fireplace
- Size: 20.10 x 12
- Not known
- Size: 12 x 11.50
- Bath (# pieces 1-6)
- Size: 3 PC
- Bedroom
- Size: 12.10 x 15
- Bedroom
- Size: 12 x 9.9
- Bedroom
- Size: 12.10 x 13
- Ensuite
- Size: 4 PC
- Primary Bedroom
- Size: 15.9 x 15
Details
Updated on 2024-03-09 06:02:08- Year Built:1986
- Appliances:Dishwasher, Refrigerator, Microwave, Stove, Washer, Dryer
- Zoning Description:House
- Lot Size:2.5 Acres
Additional details
- Building Type:House
- Floor Space:4163 sqft
- Architectural Style:2 Level
- Stories:2
- Baths:3
- Half Baths:1
- Bedrooms:4
- Rooms:17
- Flooring Type:Ceramic Tile, Hardwood, Laminate
- Foundation Type:Concrete
- Sewer:Septic tank
- Heating:Electric, Propane, Wood
- Fireplace:Yes
- Construction Style Attachment:Detached
Mortgage Calculator
- Principal & Interest
- Property Tax
- Home Insurance
- PMI
Listing History
| 2016-05-03 | $749,900 | 2016-04-30 | $815,000 | 2015-06-18 | $815,000 |







